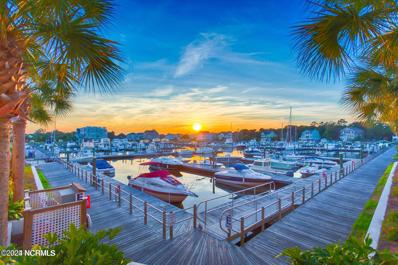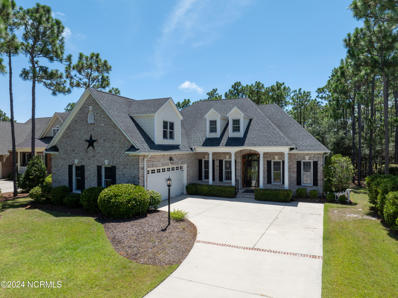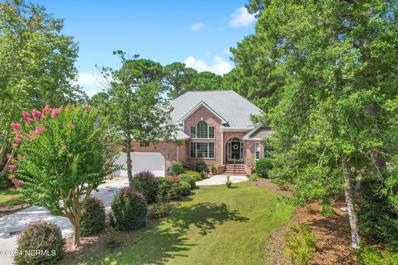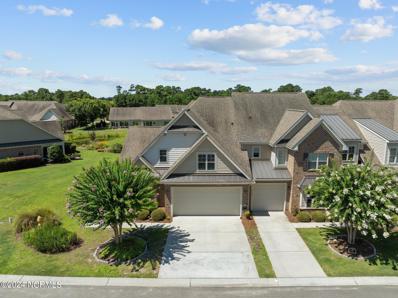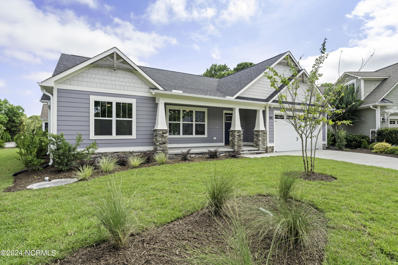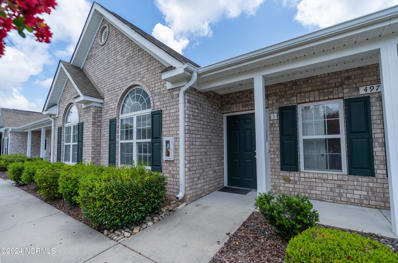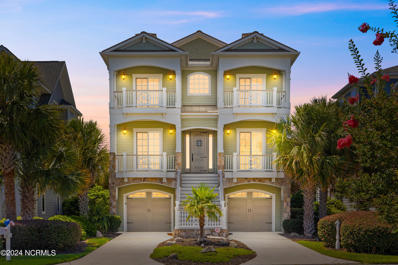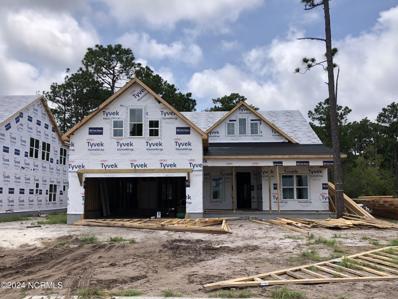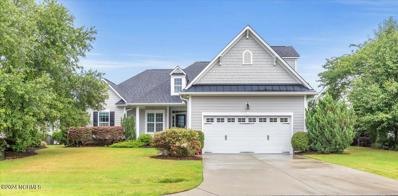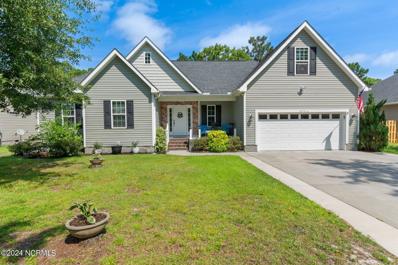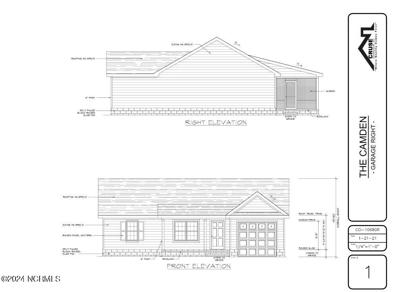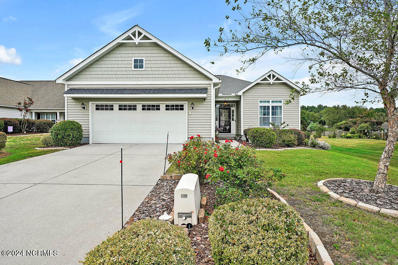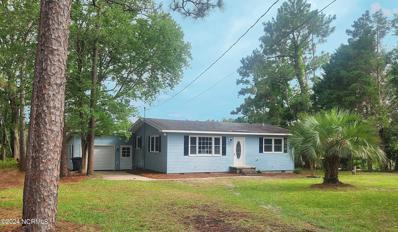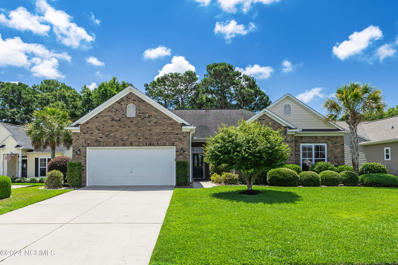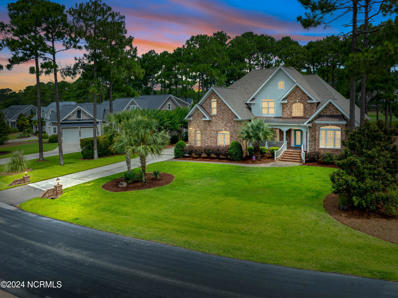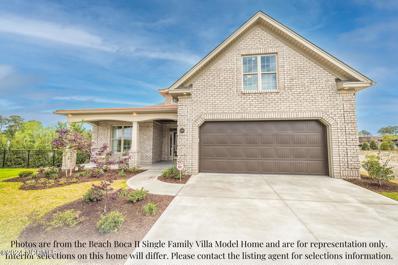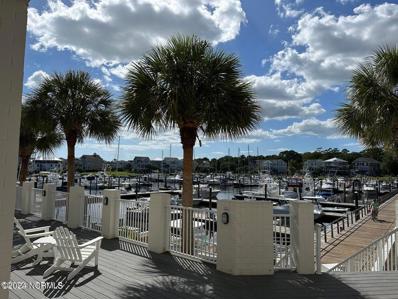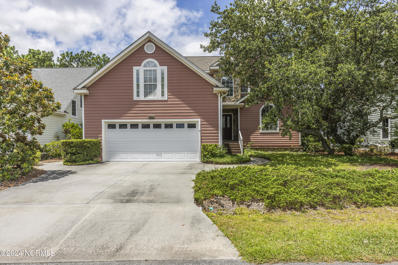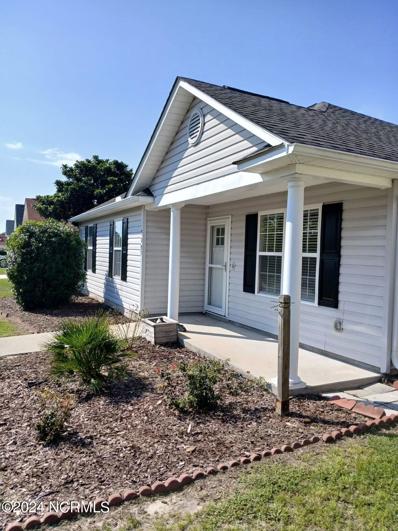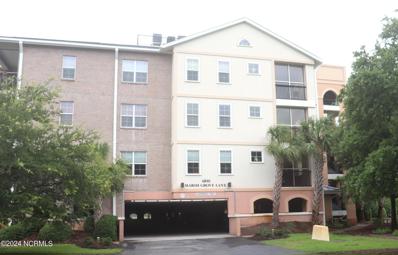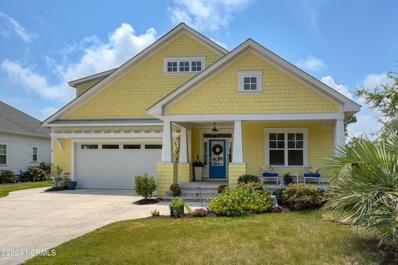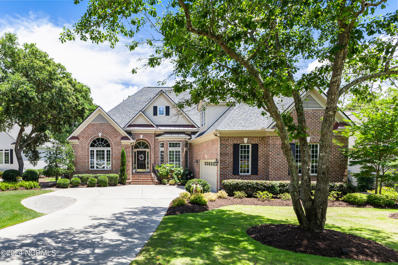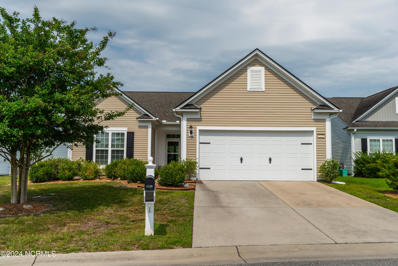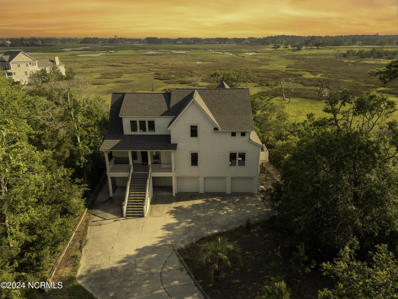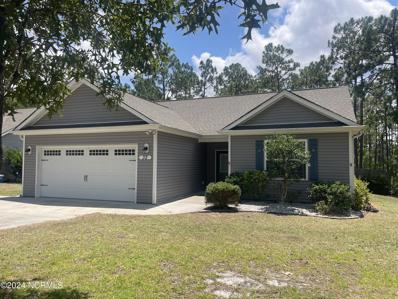Southport NC Homes for Sale
- Type:
- Other
- Sq.Ft.:
- n/a
- Status:
- Active
- Beds:
- n/a
- Year built:
- 1998
- Baths:
- MLS#:
- 100455371
- Subdivision:
- St James
ADDITIONAL INFORMATION
Grab your lines and put your boat in this 40 ft wet slip at C-27 in St. James Marina. All you'll have to do is untie from the dock, catch the beautiful sunsets, dock at one of many restaurants on the water and ENJOY the lifestyle. You deserve it. Reap the benefit of being in a protected full-service marina along the Intracoastal Waterway. Have peace of mind with your boat in a secure and well-lit environment with amenities such as fresh water, metered electricity and storage locker. Easy access to the Atlantic Ocean, Wilmington and Myrtle Beach. The Marina has fuel, ice, boating supplies a Pharmacy and Restaurant. Beacon 315 is located at the Marina and open for breakfast, lunch and dinner. You do not have to be a property owner to purchase this great 40' Wet Slip.
- Type:
- Single Family
- Sq.Ft.:
- 2,654
- Status:
- Active
- Beds:
- 4
- Lot size:
- 0.31 Acres
- Year built:
- 2006
- Baths:
- 3.00
- MLS#:
- 100455457
- Subdivision:
- St James
ADDITIONAL INFORMATION
Located in the prestigious St James Plantation, this charming 2600 sq ft home offers a serene retreat with a picturesque backdrop of nature. The Pinehurst style interior trim adds a touch of elegance and warmth to the living spaces, creating a cozy and inviting atmosphere.Situated in a private cul-de-sac setting, this property boasts 3 bedrooms plus a bonus room, providing ample space for relaxation and entertainment. Whether you're enjoying the tranquility of the surrounding natural beauty or hosting gatherings with friends and family, this home offers the perfect blend of comfort and sophistication.St James Plantation is renowned for its world-class amenities, including 81 holes of golf, a marina, and proximity to the charming town of Southport. Residents can indulge in a variety of recreational activities while savoring the beauty of the coastal landscape.Don't miss this opportunity to own a piece of paradise in this sought-after community. Experience the best of coastal living in this exquisite home in St James Plantation.
- Type:
- Single Family
- Sq.Ft.:
- 2,789
- Status:
- Active
- Beds:
- 3
- Lot size:
- 0.32 Acres
- Year built:
- 1998
- Baths:
- 3.00
- MLS#:
- 100455437
- Subdivision:
- St James
ADDITIONAL INFORMATION
Discover this exquisite golf front home on an oversized, private lot with stunning pond and golf course views. Featuring rich Hickory hardwood floors and LED lighting throughout, this charming residence effortlessly blends style and functionality. Enjoy a remodeled kitchen with leathered granite countertops, stainless steel appliances, coastal white cabinets, a decorative backsplash, and a prep sink. The first level includes two guest rooms, an office/flex room, and a spacious master suite with a spa-like bathroom, while the upper level offers versatile space for guests or crafting with ample storage. Enjoy breathtaking views after a day of golf in the new hot tub or enjoy your favorite beverage in the conditioned four-season room overlooking the 14th hole of the Founders Golf Course. Be sure to take advantage of nearby amenities like the waterway park, marina, and Carolina beaches. With too many features and upgrades to list; please see the entire list in the documents. FEMA has remapped the property, eliminating the need for flood insurance. The home comes mostly furnished; please see the documents for the list of included items.
- Type:
- Townhouse
- Sq.Ft.:
- 2,398
- Status:
- Active
- Beds:
- 3
- Lot size:
- 0.11 Acres
- Year built:
- 2013
- Baths:
- 3.00
- MLS#:
- 100455425
- Subdivision:
- Cambridge Crossings
ADDITIONAL INFORMATION
Great Townhouse in Cambridge Crossings. End unit with lots of windows and natural light. Wonderful 3 bedroom, 3 bathroom with porch and patio overlooking the pond. Step in and feel right at home. Entertain around the kitchen bar and then move over to the separate dining room for dinner. Sit in front of the gas fireplace on chilling days. Retreat to the Office/Bonus Room. Primary Bedroom on the main level along with additional bedroom and full bathroom. Outside covered, screened porch and patio for relaxing. Upstairs extra large bedroom with full bath allows guests their personal area. Double garage and additional common overflow parking next door. HOA amenities include pickleball, tennis and an outside pool. Close to Par 3 golf course and Safe Harbor Marina where you can enjoy drinks, dinner and a beautiful sunset. Hurry and come see this beauty before it is gone.
- Type:
- Single Family
- Sq.Ft.:
- 1,805
- Status:
- Active
- Beds:
- 3
- Lot size:
- 0.17 Acres
- Year built:
- 2024
- Baths:
- 2.00
- MLS#:
- 100455279
- Subdivision:
- St James
ADDITIONAL INFORMATION
This stunning cottage style Travis Cruse new construction home is nestled at the end of a private cul-de-sac in St. James Plantation. Move in ready this 3-bedroom, 2-bathroom home offers an open floor plan full of charm and details that combine a coastal style with modern farmhouse. From the curve of the paved driveway to the neatly landscaped lawn, every aspect of this home exudes thoughtful design. Stacked stone columns welcome you to the rocking chair front porch. Step inside to experience a modern vision with a nod to vintage craftsman style. The inviting open concept greets you as you enter the living room with a coffered ceiling highlighted by stained poplar wood inlay, an accent wall of white shiplap, stained floating shelves, and custom cabinets surrounding a gas fireplace. The well-appointed kitchen, featuring a substantial island with millwork details topped by a stunning leathered black granite countertop for prep and bar seating. This island provides ample storage space and houses a built-in microwave under a stylish farmhouse light fixture complete with Edison lightbulbs. Among the stainless-steel appliances, the kitchen boasts a five-burner gas stove with a center griddle under a sleek hood vent. White textured subway tile complements the white cabinetry, including pantry cabinets with black hardware, and the quaint farmhouse sink. Custom wainscoting and millwork accent the adjacent dining area, which opens to a sunroom or flex space ideal for just relaxing or a study. Sliding doors lead to a concrete grilling patio and a newly landscaped backyard, featuring a row of trees that will fill in for added privacy, creating your own serene oasis perfect for outdoor entertaining. The master bedroom suite, featuring a tray ceiling, crown and base moldings, and paneled doors that open to a spacious closet and a sophisticated bathroom. This elegant bathroom includes a dual sink vanity, linen storage, and a tiled walk-in shower with glass doors that reveal
- Type:
- Condo
- Sq.Ft.:
- 1,196
- Status:
- Active
- Beds:
- 2
- Year built:
- 2006
- Baths:
- 2.00
- MLS#:
- 100455154
- Subdivision:
- Seaspray Cove
ADDITIONAL INFORMATION
Now is your chance to own a fabulous condo in Seaspray Cove Villas. This two bedroom, two full bath home has new LVP flooring throughout and every wall has been freshly painted. You will find that this home has great storage space, a separate laundry room, and a large kitchen pantry. Excellent Southport location just off Long Beach Rd. Be on the beaches of Oak Island or downtown Southport in minutes. The condo community itself provides a low-maintenance lifestyle, with the added bonus of community pool and clubhouse. Schedule your appointment today and make your dreams of living in this coastal community a reality.
$1,675,000
2744 LONG BAY Drive SE Southport, NC 28461
- Type:
- Single Family
- Sq.Ft.:
- 4,170
- Status:
- Active
- Beds:
- 4
- Lot size:
- 0.14 Acres
- Year built:
- 2013
- Baths:
- 5.00
- MLS#:
- 100455108
- Subdivision:
- St James
ADDITIONAL INFORMATION
Experience unparalleled waterfront luxury at amenity-rich St. James Plantation! Discover the ultimate in coastal living with this breathtaking Lighthouse-inspired home, a true gem in the Marina area. Discover the beauty of this immaculate home, featuring fresh paint throughout the home and stunning 180-degree views of the Marina and the Intracoastal Waterway (ICW). This remarkable property is a must-see! Witness an architectural masterpiece, born from a collaboration between a renowned builder and an innovative architect, earning multiple awards for its design excellence. Step inside through the custom Colorado-crafted Dungeon entry door, adorned with unique port door openings, and be captivated by the meticulous details and superior craftsmanship, including an in-floor vintage ship's wheel. The main level boasts an open-concept layout featuring a bespoke kitchen that will delight even the most discerning chefs, two dining areas, a grand room with a fireplace, and an adjoining sitting area--all with expansive views of the inlet and Marina. The main floor also includes a dedicated office with a fireplace and a private den. Travel via the elegantly designed mahogany elevator to the third floor, where each bedroom has its own outdoor seating area and private bath. The master suite features two walk-in closets and a luxurious jacuzzi tub. No expense was spared in the construction of this home, evident in the high-quality materials and exquisite details throughout. Key features include an Englert Metal roof with Cupolas, dormer windows, and a 20-year warranty, Pella windows, Canadian-imported Mirage flooring, two gas tankless hot water heaters, and three HVAC units. This residence perfectly combines luxury and privacy, offering an exceptional living experience on the water.
- Type:
- Single Family
- Sq.Ft.:
- 2,513
- Status:
- Active
- Beds:
- 2
- Lot size:
- 0.24 Acres
- Year built:
- 2024
- Baths:
- 3.00
- MLS#:
- 100454721
- Subdivision:
- Osprey Landing
ADDITIONAL INFORMATION
Great new community in Southport! Bill Clark Homes welcomes you to the Ashton home plan in the Coastal elevation. This home has 2513 sq. ft. With 2 bedrooms, 3 baths, a study, a flex room which with it's own bath and a bonus room. Wonderful upgrades such as the optional 2nd floor with bonus and flex room, optional owners bath with large tile shower and frameless shower door, chefs kitchen layout, optional study with coffered ceiling and crown molding, center meet slider in great room to covered porch, downstairs guest bath with acrylic tub and tile walls, hardwood stair treads to 2nd floor, base cabinets with upper shelving on each side of the fireplace, bench with hooks in mudroom, crown molding in the mail living areas and owners bedroom, white wood shelving in owners closet and pantry, coffered ceiling in great room with shiplap trim on fireplace front, stained floating mantle and tile surround on fireplace, upgraded smudge proof stainless steel appliances, full overlay 42'' cabinets, gas range, apron front farm sink, full depth cabinet with end panels over refrigerator and trash can pull out.
- Type:
- Single Family
- Sq.Ft.:
- 2,200
- Status:
- Active
- Beds:
- 4
- Lot size:
- 0.21 Acres
- Year built:
- 2013
- Baths:
- 3.00
- MLS#:
- 100454844
- Subdivision:
- St James
ADDITIONAL INFORMATION
WOW, stunning views every day! Perfectly located in St James Plantation on the Members Golf Course - overlooking the green of the 15th hole. Enjoy the pond and bridge views as well. This meticulously maintained updated 4-bedroom 3 full bath home with hardwood floors, wainscoting and crown molding is waiting for you. One level living with an open concept living room with vaulted ceilings and a gas fireplace with custom built -in shelves on each side. There are 4 sliding/compressed doors that open to your four season EZ Breeze Carolina Room with floor to ceiling windows to capture that beautiful view-sunsets and all! The kitchen has upscale Kitchen Aid stainless steel appliances, gas stove, granite on countertops and island, subway tile and lots of storage. There's also an eat-in kitchen with plenty of windows to take in that view! The formal dining area is a nice touch. The primary bedroom is located on the main floor with a walk-in tiled shower and double sinks and granite counters. There are two other bedrooms and full bath. One of those bedrooms is currently set up as an office with French doors. Above the attached two car garage is a bedroom and a full bath, perfect for guests! This energy efficient home has been updated with foam insulation throughout as well as extended plywood shelving in the garage and the attic. The homes exterior was painted in 2020. Always a beautifully maintained lawn with its sprinkler system and lovely mature plantings and privets. This gated community offers a marina with a restaurant, beautiful parks and four Troon Golf Courses and Clubhouses. The Seaside pool and grill area is a fun time. The St James Beach Club located on Oak Island has a pool, locker rooms and ample parking. Historic Southport with shopping and restaurants is only minutes away.
- Type:
- Single Family
- Sq.Ft.:
- 1,655
- Status:
- Active
- Beds:
- 3
- Lot size:
- 0.37 Acres
- Year built:
- 2013
- Baths:
- 2.00
- MLS#:
- 100454652
- Subdivision:
- Boiling Spring Lakes
ADDITIONAL INFORMATION
2210 Wilmington Road is a beautiful three bedroom/two bath home located in the peaceful community of Boiling Springs Lakes. Only a short drive from historic downtown Southport and the family friendly beaches of Oak Island. The front porch welcomes you with a place to sit and relax after a long day. Upon entering the home, a ceramic tiled foyer enters a spacious and open concept living room, kitchen, and dining area with plenty of natural light. The kitchen is equipped with modern stainless-steel appliances and granite countertops. There is also dedicated office space just off the foyer for those who work from home. Down the hall the primary bedroom is cozy and comfortable, and its ensuite bath is updated with a large walk-in shower and his and her vanities. Two additional bedrooms and a bath complete the tour on this side of the home. Off the living area, is a deck perfect for entertaining and the large backyard gives you plenty of space for the addition of a pool or playground for children and pets. Back inside, a one car garage with an additional workshop or storage area has an unfinished room above that could have endless potential for expansion. This home has much to offer - make plans to see it today!
- Type:
- Single Family
- Sq.Ft.:
- 1,068
- Status:
- Active
- Beds:
- 2
- Lot size:
- 0.24 Acres
- Year built:
- 2024
- Baths:
- 2.00
- MLS#:
- 100454483
- Subdivision:
- Not In Subdivision
ADDITIONAL INFORMATION
Welcome to a new coastal style of living in Boiling Spring Lakes! This 2-bedroom, 2-bathroom, 1 car garage, screened porch 1068 heated sq. ft. home by Travis Cruse of Cruse Construction lives larger than it feels by maximizing space and minimizing hallways. The cottage elevation includes a southern style front porch and elegant gable dormer over the garage. Inside feels like a coastal retreat with features like cove crown molding, shiplap accents and elegant, coffered/tray ceilings. The inviting front porch welcomes you into an open floor plan with the kitchen overlooking a living room, dining area, and screened porch. The popular split bedroom floor plan features a 14 X 10.25 ft. master retreat with a spacious walk-in closet. The master bathroom has 2 vanities, a walk-in shower, and a separate room for the toilet. The guest bedroom and shared bath are located on the opposite side of the home for privacy. As a Cruse Construction standard Travis uses attractive Olde Southport style door/window headers, granite countertops throughout, soft close all wood dovetailed drawers/cabinets, durable LVT/LVP flooring throughout, craftsman panel interior doors, and ceiling fans in every room. Cruse Construction also meets the demands for energy efficiency with a beefed-up insulation package, raised slab foundation, Trane heating/cooling unit, and a radiant sheathing barrier in the attic. This home is not constructed yet. Buyer will have the option to make certain selections throughout the building process. Please note that the pictures are only representative of the house.
- Type:
- Single Family
- Sq.Ft.:
- 1,862
- Status:
- Active
- Beds:
- 3
- Lot size:
- 0.28 Acres
- Year built:
- 2015
- Baths:
- 2.00
- MLS#:
- 100454415
- Subdivision:
- Seaspray Cove
ADDITIONAL INFORMATION
Welcome to your dream home nestled between Oak Island and Southport, in the enchanting Seaspray Cove community. This stunning three-bedroom, two-bath home offers an idyllic lifestyle with amenities like a swimming pool, crabbing dock, and RV/boat storage. Upon arrival, you're greeted by a meticulously maintained lawn, adorned with mature plants and newly landscaped bedding. The charming raised-bed gardens boast a variety of plantings, all nourished by an irrigation system operating from separate meter. The expansive 29 x 10 covered open-air porch, complete with ceiling fans and Edison lights, provides a perfect spot to relax and enjoy the lush surroundings. Inside, the upgraded kitchen features a central island, double deep sink with high faucet, large pantry, and a newly installed KitchenAid three-rack dishwasher, all beautifully accented by an oil-bronzed backsplash. The living room impresses with high ceilings, built-in shelving, and a heavy-duty TV mount that swivels and extends for optimal viewing. The mud-room entrance from the garage, complete with a custom ''dropzone,'' tiled flooring, washer and dryer, and ample shelving, ensures organization and convenience. Two spacious bedrooms with large closets and ceiling fans offer comfort for family and guests, while the primary suite provides a luxurious retreat with tray ceilings and a generous 13 x 9 walk-in closet. Both bathrooms have been thoughtfully upgraded. The primary bathroom includes upgraded faucets, a soaking tub, stand-alone shower with tiled floors and ''zero yellow'' heavy-duty glass doors, and an ADA toilet. The guest bathroom features an enlarged shower with newly upgraded flooring, plumbing, and fixtures. Practicality meets comfort with features like a Termite Bond, HVAC Maintenance program, and a programmable smart thermostat, providing peace of mind & efficiency. Every detail of this home has been meticulously planned to offer a blend of luxury and convenience, creating your next chapter in
- Type:
- Single Family
- Sq.Ft.:
- 1,580
- Status:
- Active
- Beds:
- 2
- Lot size:
- 0.36 Acres
- Year built:
- 1965
- Baths:
- 2.00
- MLS#:
- 100454440
- Subdivision:
- Boiling Spring Lakes
ADDITIONAL INFORMATION
Future Lakefront! Imagine living right on North Lake with a spectacular view of the lake from your back porch, family room and master bedroom! Home has been completely renovated. Enjoy a bright & open floor plan with nearly 1600sf of living area w 3 bedrooms, 2 full baths, Gather with friends & family for meals in your BRAND NEW kitchen w an abundance of cabinetry & matching stainless appliances. The home also features gorgeous solid hardwoods, vaulted ceiling, designer paint, new HVAC, and the list goes on! The community of Boiling Springs Lake offers many amenities yet NO HOA! Features include; public boat ramp, picnic areas, many lakes for swimming & fishing. Plus 18 hole public golf course, community center w fitness room, playgrounds, tennis, basketball & waterfront parks! Dam restoration complete 2026-for continuing updates on dam restoration and woodpecker zoning, refer to the Town of Boiling Springs Lake website.This home is so convenient to Oak Island beaches (30min), Southport (21min) & downtown Wilmington (28min)! Professionally restored by HomeVestors. Haven't you always wanted to live on a lake AND near the ocean!
- Type:
- Single Family
- Sq.Ft.:
- 2,001
- Status:
- Active
- Beds:
- 3
- Lot size:
- 0.21 Acres
- Year built:
- 2007
- Baths:
- 2.00
- MLS#:
- 100454431
- Subdivision:
- Rivermist At Dutchma
ADDITIONAL INFORMATION
A stunning home like this in the highly sought-after Rivermist community doesn't come along often! Nestled close to Southport, Oak Island Beach, and with convenient access to Wilmington and Shallotte, this property offers the perfect blend of tranquility and accessibility. From the moment you arrive, the home's attractive curb appeal will captivate you. Upon entering, you'll immediately feel the openness, and notice that this home has undergone some major renovations. It features 8 ft doors that beautifully accentuate the 10' ceilings, creating an expansive and inviting atmosphere. Step into the newly renovated primary bedroom, a true retreat with stylish barn doors and custom solid wood cabinets. The closet is a dream come true, thoughtfully planned with shelves and compartments, so all your clothes and accessories stay organized. The en-suite bathroom is nothing short of spectacular, boasting a huge shower with dual faucets, 2 vanities, a linen closet, and a makeup station with quartz countertops and ample drawers. The guest bathroom has also been exquisitely updated with floor-to-ceiling tile shower, a jetted tub, and a double-sink vanity, ensuring comfort and luxury for your visitors.The open floor plan features cathedral ceilings and engineered wood floors, creating a seamless flow throughout the kitchen and living spaces. Enjoy cozy evenings by the fireplace in the spacious living room, host elegant dinners in the formal dining room, or savor casual meals in the bright breakfast area. The large, enclosed sunroom, currently used as an office, provides lots of windows and additional flexible space for your needs. The charming patio and lovely yard back up to serene trees, offering privacy and a perfect spot for outdoor relaxation. Rivermist community amenities include a pool, fitness center, clubhouse, and tennis courts, providing endless opportunities for recreation and socializing.Don't miss out on this incredible opportunity to own this beautiful home.
$1,189,000
3708 FAIRFIELD Way Southport, NC 28461
- Type:
- Single Family
- Sq.Ft.:
- 3,959
- Status:
- Active
- Beds:
- 4
- Lot size:
- 0.49 Acres
- Year built:
- 2005
- Baths:
- 4.00
- MLS#:
- 100454403
- Subdivision:
- St James
ADDITIONAL INFORMATION
Extraordinary Custom Built Home on the 9TH Fairway of The Players Club Golf Course in St James! Expansive golf views from the first floor. Chef is always in the conversation with the kitchen in the center of the home. Great Room, Flex Room, Dining Room and Sunroom make entertaining a delight in this home! 2 Decks to enjoy morning or afternoon sun. Primary Suite includes bath with golf views and sitting area with fireplace enclosed by a barn door. Dual staircase. Open soaring ceilings greet you as you enter the foyer including a double trey ceiling in the foyer. Formal and casual dining options. Second fireplace located in the Great Room. Second floor features open to above catwalk and more stunning golf views. Bedroom 2 is an ensuite with private bath. Bedrooms 3 and 4 enjoy a jack and jill. The bonus room with a vaulted ceiling can be used as bedroom 5, includes a walk in closet. Gourmet kitchen with custom cabinetry, granite counters, neutral backsplash. Custom Built in Fridge and black KitchenAide appliances. Expansive golf views are sure to impress your guests. Recent Improvements include, roof, attic insulation, 2 hvac units, deck, water heater, irrigation! Please ask your Agent to share the full list available. Club Membership is active. All residents enjoy 4 gates, Private Beach Club on Oak Island with pool on the Atlantic Ocean, parks, Marina on the ICW including a full service restaurant and waterfront tiki bar. Opportunity to join The Clubs and enjoy 4 more pools, tennis, pickleball, 81 holes of Golf in 4 Country Clubs. 3 Gyms, organized classes. Come see why St James has been the number 1 selling Coastal Community in NC and SC for over 25 years. Welcome to 3708 Fairfield Way!
- Type:
- Single Family
- Sq.Ft.:
- 2,350
- Status:
- Active
- Beds:
- 3
- Lot size:
- 0.14 Acres
- Year built:
- 2024
- Baths:
- 3.00
- MLS#:
- 100453709
- Subdivision:
- The Home Place Of Southport
ADDITIONAL INFORMATION
Welcome to Beach Boca Villa II, a stunning new brick home nestled within a secure gated community. This exquisite residence features 3 bedrooms, 3 baths, and a versatile bonus room, providing ample space for comfortable living. As you enter the home, an elegant atrium ceiling with custom light fixture greets you. Gorgeous wood flooring guides you through the open living plan. The screened lanai offers a serene outdoor retreat, perfect for relaxation and enjoying stunning water views.Step into the great room and admire the beautiful, coffered ceiling, a cozy fireplace, and elegant built-in cabinetry and shelving, creating a sophisticated yet inviting atmosphere. The open kitchen is a chef's dream, boasting a farm sink, double oven, gas cooktop, granite countertops, an upgraded appliance package, and a Subway tile backsplash that perfectly complements the gorgeous blue cabinets. A thoughtfully designed dining area adjoins the kitchen, featuring a lighted tray ceiling for an added touch of style.The large owner's suite is a true sanctuary, featuring a luxurious walk-in tile shower and two spacious walk-in closets. Additional highlights of this home include a two-car garage with an epoxy floor, painted walls, and convenient spaces for storage.This home epitomizes low-maintenance living, with the HOA covering lawn care, as well as home insurance and wind and hail insurance. Experience the perfect blend of luxury and comfort at Beach Boca Villa II - your dream home awaits.
- Type:
- Other
- Sq.Ft.:
- n/a
- Status:
- Active
- Beds:
- n/a
- Year built:
- 2002
- Baths:
- MLS#:
- 100453699
ADDITIONAL INFORMATION
Boating made easy with a phone cal. ... your boat will be in the water and waiting for you. When you are done for the day, you just leave the boat at the common dock and it will be retrieved by the marina staff, washed from the rub-rail down and the motor flushed with fresh water. The dry stack is located inside the boat house. Accommodates boats up to 32' long, 11' beam, weight up to 7,500 lbs. and a height of 7.5' The St James Marina is a full service marina and home to stores and restaurant/tiki bar. You don't have to be a St James property owner to purchase this dry stack
- Type:
- Single Family
- Sq.Ft.:
- 2,935
- Status:
- Active
- Beds:
- 3
- Lot size:
- 0.18 Acres
- Year built:
- 1998
- Baths:
- 3.00
- MLS#:
- 100453685
- Subdivision:
- St James
ADDITIONAL INFORMATION
Could this be the best buy in St James Plantation at only $174 per square foot? This home was a custom build and sits on the 15th fairway of the Members Golf Course's most challenging par 5. Open floor plan with the master bedroom down, plus a sunroom and a screened porch overlooking the golf course. Roof was replaced in 2021 and the heat pumps are only 7 years old. The property comes with a one-time Premium Transferable membership with a $500 application fee. This is a big selling point for the golfers out there!
- Type:
- Single Family
- Sq.Ft.:
- 1,067
- Status:
- Active
- Beds:
- 3
- Lot size:
- 0.25 Acres
- Year built:
- 2004
- Baths:
- 2.00
- MLS#:
- 100453014
- Subdivision:
- Carolina Place
ADDITIONAL INFORMATION
New Price! Perfect BEACH house without the beach price tag!! Location is great with easy access to Oak Island beaches, historic downtown Southport, and shopping. Charming one level living with 3 bedrooms, 2 full bathrooms, laundry room, a large screened in porch with a spacious fenced in yard and storage shed. Great space as your beach house getaway and great income potential. Carolina Place offers a community pool with restrooms, dry boat and RV storage, and a community dock to enjoy. Buy now and smile for a long time to come.
Open House:
Saturday, 7/27 11:00-2:00PM
- Type:
- Condo
- Sq.Ft.:
- 1,482
- Status:
- Active
- Beds:
- 2
- Year built:
- 2006
- Baths:
- 2.00
- MLS#:
- 100452765
- Subdivision:
- The Preserve At Oak Island
ADDITIONAL INFORMATION
This gorgeous condo has had a ton of upgrades in the past year including kitchen cabinets, kitchen sink and faucet, dining chandelier, LVP in the bedrooms, ceiling fan, sun shades on the balcony, the entire condo has been painted and new HVAC is being completed on Friday 7/26! With two bedrooms and an office nook with a built in desk this unit offers a great floorplan. The primary bedroom offers a walk in closet, a private bathroom with a soaking tub, walk in closet, a linen closet and access to the balcony. There are two pantrys, an additional coat closet and a linen closet in the second bathroom. Don't miss the opportunity to see this wonderful unit!
- Type:
- Single Family
- Sq.Ft.:
- 2,700
- Status:
- Active
- Beds:
- 4
- Lot size:
- 0.25 Acres
- Year built:
- 2019
- Baths:
- 4.00
- MLS#:
- 100453102
- Subdivision:
- The Hammocks At Southport
ADDITIONAL INFORMATION
Welcome to 1027 Softwind Way in Southport, NC--a blend of luxury and practicality, nestled in the charming Hammocks at Southport subdivision. Constructed in 2019, this modern 4-bedroom, 4-bathroom home spans a spacious 2600 sq ft, optimized for both comfort and style with central air conditioning and a highly efficient electric heat pump. Inside, every corner whispers elegance, designed for the discerning who appreciate fine living. Move-in ready, this house requires zero fuss to start your new chapter. The exterior boasts a crisp, contemporary architecture, promising low maintenance so you can focus on living, not chores. Step outside, and you're minutes from the vibrant Southport City Pier and a treasure trove of local attractions like the NC Maritime Museum, Waterfront Park, and several enticing shops, cafes, and bars. Whether your weekends are for leisurely historical tours or savoring seafood by the yacht basin, it's all outside your new front door. The home itself sits on a propriety-sized lot, invitingly landscaped to perfection, framing your personal enclave within this sought-after neighborhood. Beyond aesthetics, practical features include ample storage spaces and a two-car garage, ensuring daily convenience. Envision hosting your next gathering in a home that's designed for those who thrive in sociable settings enhanced by luxury. Ready to experience it for yourself? Schedule a viewing at 1027 Softwind Way, and step into the lifestyle you deserve. Your new home awaits, don't just dream--venture in! Contact us today to seize this unparalleled living opportunity! Embrace energy efficiency with tasteful solar panels that keep electric bills at an incredibly low average of $64 per month--say goodbye to shocking utility costs! Move-in ready, this home is more than just a place to live--it's a lifestyle. Whether you're a beach goer or a history lover, everything you need is right here in Southport.
$1,275,000
3574 RUDDY DUCK Southport, NC 28461
- Type:
- Single Family
- Sq.Ft.:
- 3,757
- Status:
- Active
- Beds:
- 3
- Lot size:
- 0.51 Acres
- Year built:
- 2003
- Baths:
- 4.00
- MLS#:
- 100453086
- Subdivision:
- St James
ADDITIONAL INFORMATION
2.75% loan is assumable! Overlooking the entire Players 7th hole, one of the few SJP lots to look straight from the tee box to the green this 3,757 SF luxury home is truly extraordinary with its attention to detail and upgrades. Spacious living with 3 bedrooms, 3.5 baths on very convenient eyebrow street.Pulling into the driveway, you are welcomed by a half-acre landscape which at night is dramatically lit. Plenty of parking space for your guests and visitors. Enter the home and look to the golf course through the 14' window wall. The large living room features hardwood floors, gas fireplace, built-ins, and exquisite trim work. To the right is a spacious formal dining room, and beyond is the extraordinary kitchen, with abundant storage and a large island, featuring leathered granite countertops. In the island is the six-burner Thermador cooktop. The oven is Dacor. Quartz sink, with touch faucet. Whole-house Kinetico water softener and purification system delivers premium quality water to all faucets. Off the kitchen is the glassed Carolina room overlooking the golf course.The first floor has a large home office boasting a wall of cabinets and bookcases, and a partner's desk. The first-floor main bedroom is spacious with its own columned sitting room, glassed with a view of the tee box - a true sanctuary. Separate his-and-her walk-in closets. Adjacent to the closets is the laundry room with granite counter tops and ample storage. Guest room on other side of the house with a large bath and closet. Upstairs is the third bedroom, with full bath and walk-in closet. Over $260,000 of improvements include a new roof, 6'' gutters with guards(2022), tankless gas hot water heater, inground 120 gal propane tank, Spartacote finished garage (500 SF) floor with storage, new HVAC, cabinetry, Crawl space encapsulation with dehumidifier and sump pump. Built in drainage system for yard. Plantation shutters. Make this gem yours today!
- Type:
- Single Family
- Sq.Ft.:
- 1,580
- Status:
- Active
- Beds:
- 3
- Lot size:
- 0.19 Acres
- Year built:
- 2015
- Baths:
- 2.00
- MLS#:
- 100452989
- Subdivision:
- Rivermist At Dutchma
ADDITIONAL INFORMATION
This charming home offers a perfect blend of comfort and style. It features new luxury vinyl plank flooring throughout along with updated fixtures. The open concept floorplan is perfect for entertaining. The kitchen includes staggered cabinets, a pantry and breakfast bar. Retreat to the large master suite featuring a decorative headboard accent, a trey ceiling, ceiling fan, walk-in closet, and en-suite bathroom with plenty of counter space and walk in shower, providing a private and tranquil space to unwind. This 2 bedroom home has a flex/bonus room. This adaptable space can be customized to fit your lifestyle needs, making it an ideal spot for a 3rd bedroom, office or den. Enjoy the outdoors year-round on the screened patio, perfect for morning coffee or evening relaxation while taking in the picturesque pond view. Homeowners in Rivermist enjoy a clubhouse with fitness center, pool, hot tub, and tennis/pickleball courts. Located between Historic Southport and Oak Island it is close to beaches, marinas and water access, golf courses, shopping and restaurants while still being convenient to Wilmington and also the attractions of the Myrtle Beach area.
- Type:
- Single Family
- Sq.Ft.:
- 3,445
- Status:
- Active
- Beds:
- 3
- Lot size:
- 1.63 Acres
- Year built:
- 2006
- Baths:
- 4.00
- MLS#:
- 100452771
- Subdivision:
- St James
ADDITIONAL INFORMATION
Enjoy amazing marsh savannah views reaching to the Intracoastal Water and beyond in this one-of-a-kind St. James home. The roof was replaced 6/1/24. This stunning three-story coastal retreat with elevator encompassing 3,445 square feet of elegant living space. This exquisite home features 3-4 spacious bedrooms and 3.5 beautifully appointed bathrooms. Take the long private drive to a lush, landscaped yard that offers a private oasis with serene marsh views. Each floor boasts a porch, patio, or deck, allowing residents to bask in the breathtaking scenery. Whether entertaining guests or enjoying quiet moments of relaxation, the thoughtfully designed indoor and outdoor spaces make this home a perfect haven for those seeking luxurious coastal living. The welcoming front porch leads to a bright entryway, where soaring ceilings and hardwood flooring set the tone for the main floor. Large windows frame captivating marsh views, seamlessly extending into the dining room, where surrounding windows provide unobstructed panoramas. The kitchen is a chef delight, featuring custom pine cabinetry, solid surface counters, and stainless-steel appliances, including a six-burner gas range, wall-mounted oven, microwave, and ample pantry storage. Conveniently located on the main floor, family and friends are treated to nicely appointed guest bedrooms with relaxing views. One room features a tray ceiling, a large closet, and private bathroom access, shared with a versatile flex room that can serve as overflow guest space, an office, or a den. You and your guests can easily move from floor to floor using the home's elevator, which makes reaching the large primary suite on the dedicated top floor effortless. This luxurious suite boasts a vaulted ceiling, two sets of sliding doors accessing a private screened porch and balcony, and a luxury en suite bathroom complete with a soaking tub, a walk-in shower with a built-in seat, niche, multiple shower heads and body jets, a private water closet,
Open House:
Saturday, 7/27 10:30-12:30PM
- Type:
- Single Family
- Sq.Ft.:
- 1,529
- Status:
- Active
- Beds:
- 3
- Lot size:
- 0.24 Acres
- Year built:
- 2015
- Baths:
- 2.00
- MLS#:
- 100452726
- Subdivision:
- Boiling Spring Lakes
ADDITIONAL INFORMATION
Check out this great home in the peaceful Boiling Spring Lakes area of Southport, NC. This charming 3-bedroom, 2-bathroom residence is waiting for you! The vaulted ceilings in the living room, create an inviting and open atmosphere. The primary bedroom features trey ceilings, walk-in closet and ensuite bathroom with dual vanity and combination garden tub/shower. Two additional bedrooms share a hall bath. Extra touches like wainscoting in the dining area and foyer enhance the home's charm and character. Relax and entertain on the screened back porch or patio area which is just perfect for enjoying the beautiful Carolina weather.

Southport Real Estate
The median home value in Southport, NC is $483,462. This is higher than the county median home value of $248,300. The national median home value is $219,700. The average price of homes sold in Southport, NC is $483,462. Approximately 55.48% of Southport homes are owned, compared to 19.66% rented, while 24.86% are vacant. Southport real estate listings include condos, townhomes, and single family homes for sale. Commercial properties are also available. If you see a property you’re interested in, contact a Southport real estate agent to arrange a tour today!
Southport, North Carolina has a population of 3,452. Southport is less family-centric than the surrounding county with 13.08% of the households containing married families with children. The county average for households married with children is 18.6%.
The median household income in Southport, North Carolina is $54,813. The median household income for the surrounding county is $51,164 compared to the national median of $57,652. The median age of people living in Southport is 55.5 years.
Southport Weather
The average high temperature in July is 89.9 degrees, with an average low temperature in January of 34.2 degrees. The average rainfall is approximately 53.3 inches per year, with 1.2 inches of snow per year.
