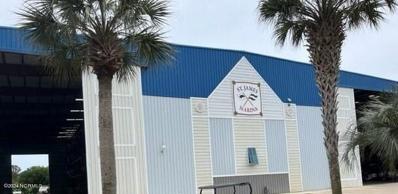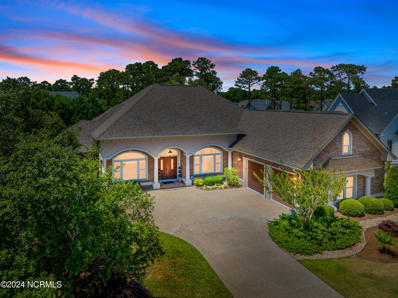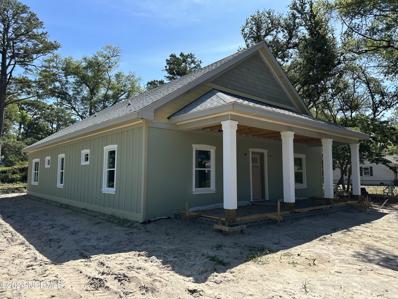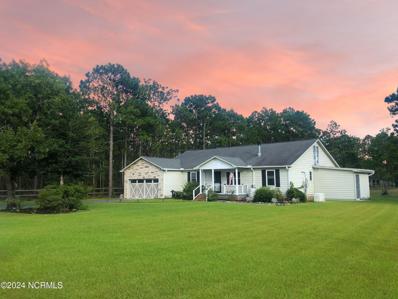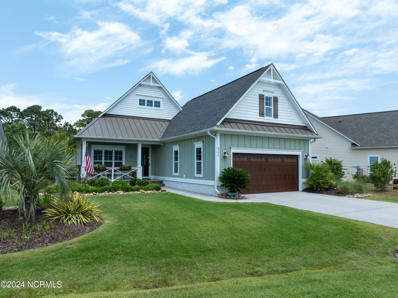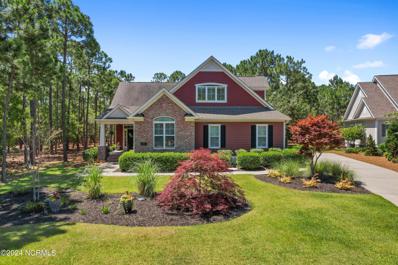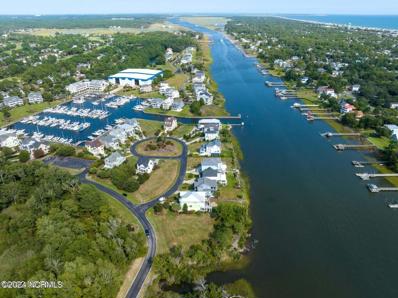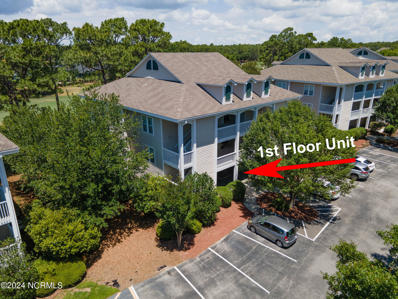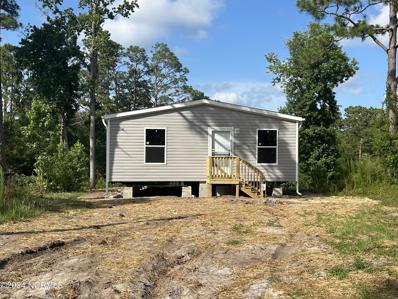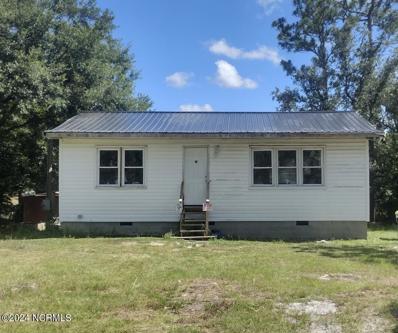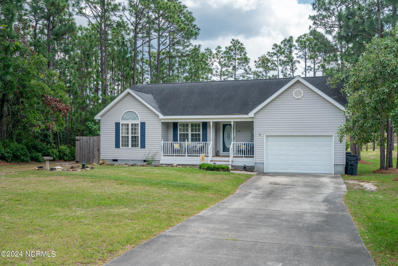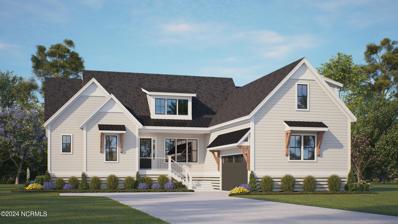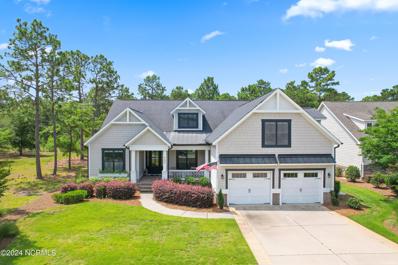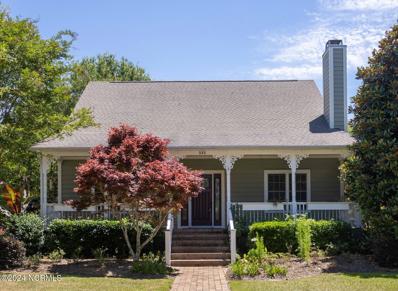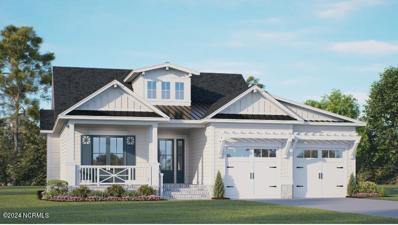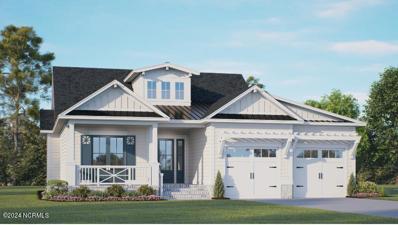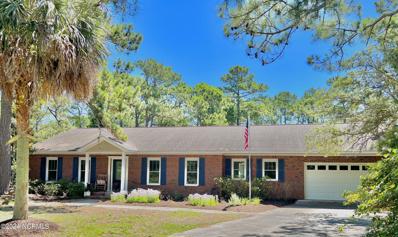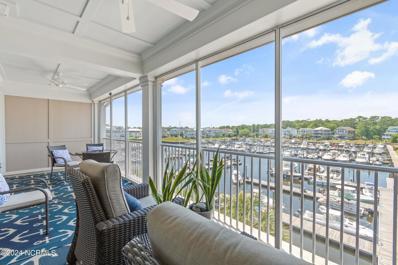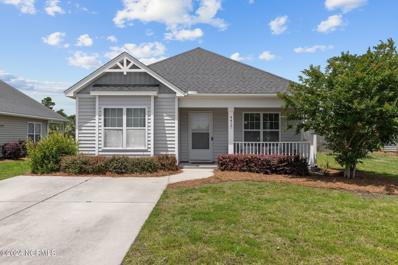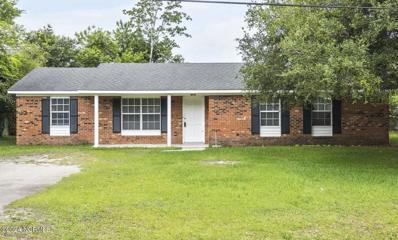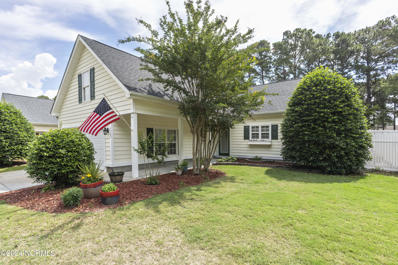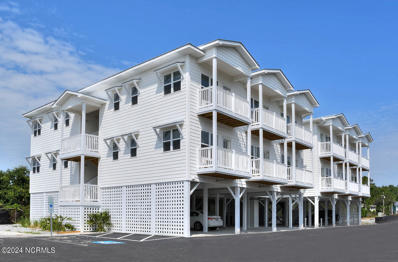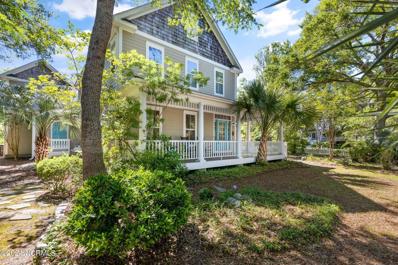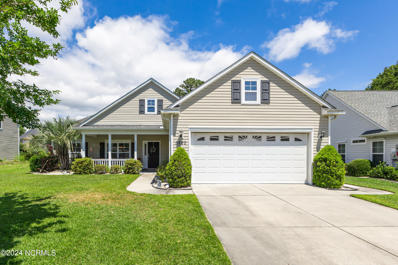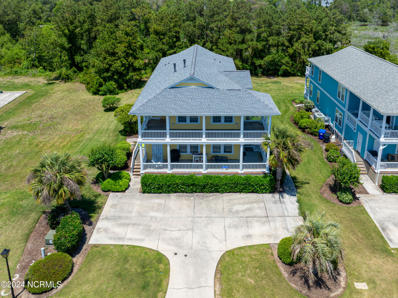Southport NC Homes for Sale
- Type:
- Other
- Sq.Ft.:
- n/a
- Status:
- Active
- Beds:
- n/a
- Year built:
- 1999
- Baths:
- MLS#:
- 100448588
- Subdivision:
- St James
ADDITIONAL INFORMATION
Best way to own a boat is with dry stack storage. Have your boat in the water (unlimited times per month) with a quick call to the expert staff in our full-service marina. After a day on the ICW and beyond your boat will be rinsed, engines flushed, and carefully placed back into B-12 dry slip accommodating a 30 ft boat up to 12 ft in height. Slip width is 11 ft. Marina amenities include Beacon 315 Restaurant, Tiki Bar, The Apothecary Pharmacy and Boutique, and Marina Store. Enjoy boating NOW!
$1,099,000
2784 BREFFIN Court Southport, NC 28461
- Type:
- Single Family
- Sq.Ft.:
- 3,997
- Status:
- Active
- Beds:
- 4
- Lot size:
- 0.38 Acres
- Year built:
- 2013
- Baths:
- 5.00
- MLS#:
- 100448521
- Subdivision:
- St James
ADDITIONAL INFORMATION
Welcome to 2784 Breffin Court, a custom Crane-built home in the tranquil St. James community. Nestled in a peaceful cul-de-sac, this stunning almost 4,000 square-foot residence offers luxurious living with calming pond views. The all-brick exterior is both beautiful and low-maintenance. Wouldn't you rather be having fun than maintaining your home? Please read on if so....Designed for efficiency and convenience, the home features two Rinnai tankless water heaters, a Generac whole house generator, and an irrigation system with a separate water meter. The garage provides access to the side yard with motion spotlights and floodlights on all exterior corners for added security. 30 year architectural shingles- check. This is a custom built home with thought going into every corner offering elegance and maintenance free living. The home is equipped with Gutter Guard and downspouts with underground extensions. Mature landscaping with automatic accent lighting enhances curb appeal.The outdoor living space is ideal for entertaining, featuring a Trex rear deck with outdoor speakers, a gas line for grilling. A serene backyard fountain adds tranquility, and a built-in storage closet is conveniently located on the rear deck.Located near the marina and Grove gate, this home offers easy access to community amenities. Breffin Court perfectly blends elegance, functionality, and low-maintenance living. With custom features and a prime location in St. James, this residence promises a lifestyle of comfort and luxury. Don't miss the opportunity to make this exceptional home your own.
- Type:
- Single Family
- Sq.Ft.:
- 2,035
- Status:
- Active
- Beds:
- 3
- Lot size:
- 0.26 Acres
- Year built:
- 2024
- Baths:
- 2.00
- MLS#:
- 100447985
- Subdivision:
- Cape Fear River Heights
ADDITIONAL INFORMATION
Let your family have the privilege of owning this exceptional new construction home. It definitely is a unique property that not only offers luxurious living but also incorporates cutting-edge hurricane-resistant features. This home has been meticulously designed to provide safety, durability, and peace of mind, ensuring that your investment is protected against extreme weather conditions. Only a handful of homes in the Quaint town of Southport have been built to meet or exceed IBHS standards (Insurance Institute for Business & Home Safety). All exterior walls, windows and doors are made from impact-resistant materials, providing superior protection against flying debris and high winds.Energy efficiency is also a great feature of this particular home. With top-of-the-line energy-efficient appliances, an additional layer of wall insulation and Energy Star rated roof covering, this home does effectively reduce energy costs and improves indoor comfort.The open floor plan promotes easy living and entertaining, as you walk in you'll be welcomed by a nice living room area, seamlessly connected with the dining area and a wonderful gourmet kitchen, which features custom cabinetry, granite countertops and an impressive 14' height ceilings over as well as over the dining area. Luxurious interior trim throughout that flows nicely in combination with the traditional hardwood flooring on most floor surfaces and the classy tiles on bathrooms and laundry room floors. Generously sized bedrooms, Cozy screened porch on the right side, generously sized two-car garage. The home is delivered professionally landscaped with native, low-maintenance plants.Pictures of a very similar floor plan built and sold in 2021 by the same builder are available upon request.If you secure a contract before some of the materials are ordered, you will have the option to select certain materials and/or finishes. Hurry and schedule your showing today!
- Type:
- Single Family
- Sq.Ft.:
- 2,156
- Status:
- Active
- Beds:
- 3
- Lot size:
- 0.45 Acres
- Year built:
- 1989
- Baths:
- 3.00
- MLS#:
- 100447970
- Subdivision:
- Boiling Spring Lakes
ADDITIONAL INFORMATION
SELLERS NOW OFFERING $10,000.00 toward BUYERS CLOSINGS COSTS!!! Home has 2016 Trane AC unit! Look no further! This 3 bedroom, 3 bathroom, open concept home sits on just under a half acre and is lake/pond front. It includes 2 extra playrooms/bonus rooms/offices. The spacious living space would be perfect for family gatherings/entertaining. The rear of the home boasts a beautiful deck with a screened in porch off of the master bedroom. A whole home generator comes with the home with a dedicated underground propane tank, so no worries for hurricane season here!. Don't wait. This home won't last long. Come enjoy the best of both worlds. Call for a showing today! If you have any questions regarding this home please or have ANY TROUBLE viewing this home contact the listing agent.
- Type:
- Single Family
- Sq.Ft.:
- 2,072
- Status:
- Active
- Beds:
- 4
- Lot size:
- 0.27 Acres
- Year built:
- 2018
- Baths:
- 3.00
- MLS#:
- 100447995
- Subdivision:
- St James
ADDITIONAL INFORMATION
Located in Cottage Lakes at St James Plantation, this house boasts an array of impressive features and upgrades including an open concept floor plan. Designed with entertaining in mind, one can moving seamlessly from the island kitchen to the dining area, living room and Carolina room. Perfect for small gatherings, it can easily accommodate larger parties as well. With unobstructed sight lines, you are never away from the gathering. The living room spotlights a gas fireplace flanked with built in bookshelves plus 12-foot telescoping sliding glass doors to the Carolina Room. The main floor primary suite features a walk-in closet, twin sinks, tiled walk-in shower. The island kitchen features stainless steel appliances and quartz countertops. Also incorporated into the main floor is the laundry/mud room, office/bedroom, guest room and guest bath. Ensuite bedroom room over the garage includes a full bath and would make a generous guest suite. Start living the St James lifestyle today at North Carolina's premier private coastal community with 81 holes of championship golf, tennis, fitness centers, indoor and outdoor pools, over 35 miles of walking/bike trails, waterway park with fitness trail, kayak launch and pier, restaurants, and Private Beach Club. You want it ALL? It's all here!
- Type:
- Single Family
- Sq.Ft.:
- 2,664
- Status:
- Active
- Beds:
- 3
- Lot size:
- 0.34 Acres
- Year built:
- 2012
- Baths:
- 3.00
- MLS#:
- 100447812
- Subdivision:
- St James
ADDITIONAL INFORMATION
$10,000 BUYER CREDIT TOWARDS CLUB MEMBERSHIP!! Beautiful Home in St. James Plantation's Reserve Section - Now $849,000!Take advantage of this incredible opportunity in the sought-after Reserve section of St. James Plantation. Recently reduced to $849,000, this lovely home now includes a $10,000 credit to the buyer for exclusive club membership. This Kent-built custom home is a true gem offering the perfect blend of quality & comfort. Ideally located on a cul-de-sac, this lovely residence features 3 BR, 3 BA and Kent's signature rounded corner walls. The open floor plan seamlessly connects the great room, sunroom, gourmet kitchen, & dining room creating an ideal space for both relaxation & entertaining.Great room features a vaulted ceiling w/skylights, filling the space with natural light & a cozy fireplace with built-ins, providing a warm and inviting atmosphere.The gourmet kitchen is a chef's dream, featuring rich, dark wood cabinetry, stunning granite countertops, two pantries, & 2 counter seating areas. With ample storage & gleaming ss appliances, this kitchen is both functional and beautiful. It opens to the dining room, where French doors lead to a charming three-season enclosed porch. The primary bedroom is a true retreat, boasting a tray ceiling, 2 walk-in closets, a luxurious ensuite with double sinks & a huge walk-in shower. Upstairs is a large bonus room which can be used as a 4th bedroom, media room or combo. A full bath on this level makes it a perfect place for family or guest visits.Additional highlights include: wood flooring, central vac, tankless water heater, ceiling fans, plantation shutters throughout, new dining room & foyer light fixtures, a freshly painted 2 car garage w/epoxy flooring & a walk-in floored attic for storage.Partially surrounded by trees for privacy is a newly expanded paver patio for outdoor enjoyment. Don't miss the opportunity to make this your dream home. Membership is active.
- Type:
- Other
- Sq.Ft.:
- n/a
- Status:
- Active
- Beds:
- n/a
- Year built:
- 1999
- Baths:
- MLS#:
- 100447815
- Subdivision:
- St James
ADDITIONAL INFORMATION
Store your boat conveniently at St. James Marina. Call the dock ahead , and your boat will be ready for a day on the water. This is a First-level dry stack . No residency required to store your boat at St. James Marina.
- Type:
- Condo
- Sq.Ft.:
- 1,180
- Status:
- Active
- Beds:
- 2
- Year built:
- 1999
- Baths:
- 2.00
- MLS#:
- 100447524
- Subdivision:
- St James
ADDITIONAL INFORMATION
Welcome to St. James!Ground floor/Corner Unit with gorgeous views of the golf course! As you travel through the gates of St. James, you'll follow tree-lined streets to the beautiful and prestigious condominium complex, Club Villas. Tucked away in a private and secluded area, your new move-in-ready, furnished condo (with exceptions), offers a spacious foyer leading into a beautiful open kitchen and living room. LVP floor throughout & a generous kitchen featuring granite countertops and stainless steel appliances.Enjoy your morning coffee or evening cocktail on the screened-in porch which you can access from the living room or your bedroom and features upgraded floor and spectacular golf views. Your second bedroom functions as a ''lockout'' unit for privacy, making it perfect for guests or as a rental opportunity. Additional highlights include tall ceilings, keyless entry, custom paint, ample closet space, and a spacious laundry room.St. James is home to a wide array of world-class amenities, including championship golf courses, tennis courts, cycling and walking trails, a private beach club, numerous parks, a pool, dog parks, social events, an outdoor amphitheater, a children's playground, a volleyball court, bocce ball, picnic areas, a marina, and much more! You'll never have a dull moment. While some of these amenities require a personal membership, many only require you to show up and enjoy!Experience the charm and luxury of Coastal North Carolina in this stunning condo. Welcome home!Schedule a viewing today and make this exceptional condo your own!
- Type:
- Manufactured Home
- Sq.Ft.:
- 1,456
- Status:
- Active
- Beds:
- 3
- Lot size:
- 0.24 Acres
- Year built:
- 2024
- Baths:
- 2.00
- MLS#:
- 100447276
- Subdivision:
- Not In Subdivision
ADDITIONAL INFORMATION
Soon to be completed 2024 double wide mobile home in Southport. Introducing 216 Sycamore Road, this three bedroom, two bath home is being installed and will be ready for new owners soon. Not in a flood zone and not in an HOA! The home to be completed will be grey vinyl siding, black shutters, brick underpinning, gutters and gravel driveway. Home includes new refrigerator, stove and dishwasher. Seller will provide $5,000 credit to the buyer. (subject to lender approval). This home is near the soon to be repaired Patricia Lake, a short drive to Oak Island Beaches and Downtown Southport.
- Type:
- Single Family
- Sq.Ft.:
- 910
- Status:
- Active
- Beds:
- 3
- Lot size:
- 0.38 Acres
- Year built:
- 2005
- Baths:
- 1.00
- MLS#:
- 100447210
- Subdivision:
- Not In Subdivision
ADDITIONAL INFORMATION
PRICED TO SELL THIS FIXER UPPER IS WAITING FOR YOU. This sweet beach cottage was moved to Boiling Spring Lakes and located on Meadow Lake. If you like vintage beach cottages you will love this one. Pine panelling on all ceilings and walls with 1X4 hardwood floors throughout. A new metal roof was installed in 2023 and electical brought to code. NO SEPTIC. Seller will provide Home Inpection Report. See Plat that is included in attached documents. Located within a short 15 minute drive to Oak Island and Southport. will afford you the opportunity to enjoy coastal living at its best.. Boiling Sping Lakes Community Center and Golf Course nearby are added perks. Ideally located between Wilmington, NC and Myrtle Beach, SC. You will not only find local numerours shopping oppotunities but excellent medical facilities. Come see for yourself how you can make this cottage your coastal get away for a visit or for a lifetime. ''Boiling Spring Lakes has 1 spring and many lakes''.
$300,000
841 EDEN Drive Southport, NC 28461
- Type:
- Single Family
- Sq.Ft.:
- 1,401
- Status:
- Active
- Beds:
- 3
- Lot size:
- 0.32 Acres
- Year built:
- 2001
- Baths:
- 2.00
- MLS#:
- 100447158
- Subdivision:
- Boiling Spring Lakes
ADDITIONAL INFORMATION
Come take a look at this charming, efficient three bedroom, two bathroom, open living, dining and kitchen floor plan home in east Boiling Spring Lakes, NC. Just minutes from historic downtown Southport and Caswell and Oak Island Beaches. Convenient access to shopping, dining and entertainment at Leland and Wilmington, this cozy nest offers something for everyone. Large, 0.32 acres lot offers opportunity for the gardener and budding landscaper to get busy making this an outdoor showplace.Enjoy the outdoors from your rear deck (ready for you to install an above ground pool) or from your covered front porch.
- Type:
- Single Family
- Sq.Ft.:
- 2,600
- Status:
- Active
- Beds:
- 4
- Lot size:
- 0.43 Acres
- Year built:
- 2024
- Baths:
- 4.00
- MLS#:
- 100446890
- Subdivision:
- St James
ADDITIONAL INFORMATION
NEW CONSTRUCTION SPEC HOME is being built by RiverBrook Builders. Coastal Contemporary Farmhouse design. Fabulous view of the Founders Golf Course from almost every room of this custom built home. Step inside to discover the elegance of the vaulted ceiling, stunning views of the golf course, complemented by the warmth of engineered hardwood floors that flow seamlessly from room to room. Home boasts approx 2600 heated sqft of luxurious living space, including three bedrooms and 2 and a half baths on the main floor featuring upgraded amenities and a custom trim package. The 2nd floor provides the 4th bedroom & 3rd full bath offering a retreat for guests. This home has been carefully crafted with every detail in mind. Indulge your culinary passions in the gourmet kitchen equipped with top-of-the-line stainless appliances, making meal preparation a pleasure. The home includes custom-designed cabinetry with soft-close doors and drawers. The primary suite boasts a zero-entry floor-to-ceiling tiled shower and motion-activated lighting, adding a modern touch to the luxurious space. The architectural shingles paired with standing seam metal accents enhance the exterior's curb appeal and ensure long-lasting durability. Low-E windows, James Hardie fiber cement siding, fascia, and soffit ensure energy efficiency and durability, while pine tongue and groove porch ceilings add a touch of coastal cottage contemporary charm. Inside, solid core 8' doors and 10' ceilings on the first floor, custom crown molding, and LED lighting create an ambiance of luxury and sophistication. Leathered granite countertop in laundry and around the fireplace. This home was just built on 2786 Breffin Ct mls 100344671. This new home will be the same concept but with a modern twist. Live different, live fully, live inspired. The Magnolia on Beaver Creek is designed so everyday you'll wake up and say, ''Wow, I love this home and location.'' Come see why St James is the #1 Coastal Community in NC!
- Type:
- Single Family
- Sq.Ft.:
- 2,653
- Status:
- Active
- Beds:
- 3
- Lot size:
- 0.34 Acres
- Year built:
- 2016
- Baths:
- 3.00
- MLS#:
- 100447116
- Subdivision:
- St James
ADDITIONAL INFORMATION
Welcome to this like new custom home, where top-notch craftsmanship meets innovative design. Just seconds from the Grove entrance and minutes from the private beach club, this home offers unmatched privacy and luxury. From the moment you walk in, you'll notice the attention to detail. The grand foyer, with its high ceilings and exquisite finishes, sets the tone for the rest of the home. The bright and airy open-concept living area features beautiful touches like coffered ceilings, crown molding, custom built-ins, surround sound stereo system and hickory hardwood floors creating a warm vibe. The heart of the home is the gourmet kitchen, a chef's dream. It has top-of-the-line appliances, including a professional-grade gas range, custom cabinetry, granite countertops, and a spacious island with seating and extra storage. A walk-in pantry provide plenty of storage, making this kitchen perfect for everyday living and entertaining. The master suite is a cozy retreat with large windows, tray ceilings, and a spa-like ensuite bath. Enjoy the oversized walk-in shower, dual vanities, and a custom-designed walk-in closet with built-in organizers. Downstairs also includes a guest bedroom, plus an office or additional bedroom, both with high beamed ceilings and plenty of light. There's also an oversized laundry room and a handy drop zone area. Upstairs, there's a bonus room with a full-sized bathroom, perfect for guests. Outdoor living is just as impressive, with a covered patio or screened porch that's perfect for enjoying the peaceful surroundings and your favorite beverage. The professionally landscaped yard is easy to maintain, with an irrigation system to keep it looking great. Start living the St. James lifestyle today with a private beach club, over 15 miles of walking and biking trails, a 475-slip ICW marina, state-of-the-art athletic clubs and clubhouses, tennis, outdoor amphitheater, 81-holes of championship golf and over 500 acres of nature preserve.
$468,000
504 CADES Trail Southport, NC 28461
- Type:
- Single Family
- Sq.Ft.:
- 1,442
- Status:
- Active
- Beds:
- 3
- Lot size:
- 0.2 Acres
- Year built:
- 2007
- Baths:
- 2.00
- MLS#:
- 100446650
- Subdivision:
- Cades Cove
ADDITIONAL INFORMATION
FRONT PORCH LIVING IN SOUTHPORT -- Capture the essence of Coastal Carolina living with this Classic 3-Bedroom 2-Bathroom Cottage in the heart of the highly desirable Cades Cove subdivision -- gorgeous Brick Front Walkway and Steps lead to a sprawling Covered Front Porch looking out over a dazzling landscape of heritage-quality homes and mature plantings -- Inside, the welcoming Foyer opens into a Large Living Room with Wood Fireplace -- the comfortable flow of the home follows Gleaming Floors into the Cook's Kitchen with Granite Countertops and Stainless Steel Appliances that opens into the bright and cheerful Dining Room -- Primary Bedroom Suite features Walk-In Closet and En Suite Bathroom with Double Vanity, Step-In Shower and Luxurious Soaking Tub with Tiled Surround -- 2 Additional Spacious Bedrooms and 2nd Full Bath round out the versatile potential for this home just a mile from Historic Downtown Southport on the magnificent Cape Fear River, minutes from Year-Round Beaches, Golf and Boating, and Commuter Distance from Wilmington and Myrtle Beach -- DON'T MISS the Attached 2-Car Garage discreetly facing a driveway alley, Convenient Laundry Room, and Abundant Storage throughout this home could make it perfect for Relocators, Snowbirds, Retirement, and more -- Reach out today for more information!
$1,064,500
3836 RESERVE CLUB Drive Southport, NC 28461
- Type:
- Single Family
- Sq.Ft.:
- 2,767
- Status:
- Active
- Beds:
- 4
- Lot size:
- 0.27 Acres
- Year built:
- 2024
- Baths:
- 4.00
- MLS#:
- 100446590
- Subdivision:
- St James
ADDITIONAL INFORMATION
New construction in one of the most sought-after neighborhoods in St. James Plantation, The Reserve. Steps from your door is The Reserve Club, which offers an unrivaled setting in a vibrant community with convenient access. Here, you'll have the best of it all with the ease of these built-for-sale cottages. This exclusive collection of just 12 homes is conveniently adjacent to The Reserve Club. Each cottage home boasts 2767 heated square feet of luxurious living space, including three bedrooms and three baths on the main floor featuring upgraded amenities and a custom trim package. The second floor provides one more bedroom and bath offering a retreat for guests. RiverBrook Builders has carefully crafted these homes with every detail in mind. An Owners' Association will be responsible for yard maintenance leaving you more time to enjoy your new coastal lifestyle.Step inside to discover the elegance of quartz countertops covering every surface, complemented by the warmth of engineered hardwood floors that flow seamlessly from room to room. Indulge your culinary passions in the gourmet kitchen equipped with top-of-the-line stainless appliances, making meal preparation a pleasure. The home includes custom-designed cabinetry with soft-close doors and drawers. The primary suite boasts a zero-entry floor-to-ceiling tiled shower and motion-activated lighting, adding a modern touch to the luxurious space.The architectural shingles paired with standing seam metal accents enhance the exterior's curb appeal and ensure long-lasting durability. Low-E windows, James Hardie fiber cement siding, fascia, and soffit ensure energy efficiency and durability, while pine tongue and groove porch ceilings add a touch of cottage charm. Inside, solid core 8' doors and 10' ceilings on the first floor, custom crown molding, and LED lighting create an ambiance of luxury and sophistication. The seller is offering a $10,000 Introductory social membership to the Clubs of St. James.
$1,046,500
3828 RESERVE CLUB Drive Southport, NC 28461
- Type:
- Single Family
- Sq.Ft.:
- 2,767
- Status:
- Active
- Beds:
- 4
- Lot size:
- 0.21 Acres
- Year built:
- 2024
- Baths:
- 4.00
- MLS#:
- 100446577
- Subdivision:
- St James
ADDITIONAL INFORMATION
New construction in one of the most sought-after neighborhoods in St. James Plantation, The Reserve. Steps from your door is The Reserve Club, which offers an unrivaled setting in a vibrant community with convenient access. Here, you'll have the best of it all with the ease of these built-for-sale cottages. This exclusive collection of just 12 homes is conveniently adjacent to The Reserve Club. Each cottage home boasts 2767 heated square feet of luxurious living space, including three bedrooms and three baths on the main floor featuring upgraded amenities and a custom trim package. The second floor provides one more bedroom and bath offering a retreat for guests. RiverBrook Builders has carefully crafted these homes with every detail in mind. An Owners' Association will be responsible for yard maintenance leaving you more time to enjoy your new coastal lifestyle.Step inside to discover the elegance of quartz countertops covering every surface, complemented by the warmth of engineered hardwood floors that flow seamlessly from room to room. Indulge your culinary passions in the gourmet kitchen equipped with top-of-the-line stainless appliances, making meal preparation a pleasure. The home includes custom-designed cabinetry with soft-close doors and drawers. The primary suite boasts a zero-entry floor-to-ceiling tiled shower and motion-activated lighting, adding a modern touch to the luxurious space.The architectural shingles paired with standing seam metal accents enhance the exterior's curb appeal and ensure long-lasting durability. Low-E windows, James Hardie fiber cement siding, fascia, and soffit ensure energy efficiency and durability, while pine tongue and groove porch ceilings add a touch of cottage charm. Inside, solid core 8' doors and 10' ceilings on the first floor, custom crown molding, and LED lighting create an ambiance of luxury and sophistication. The seller is offering a $10,000 Introductory social membership to the Clubs of St. James.
- Type:
- Single Family
- Sq.Ft.:
- 2,565
- Status:
- Active
- Beds:
- 3
- Lot size:
- 0.55 Acres
- Year built:
- 1988
- Baths:
- 3.00
- MLS#:
- 100446467
- Subdivision:
- Smithville Woods
ADDITIONAL INFORMATION
HUGE price adjustment. NOT IN THE CITY LIMITS AND NO HOA. Charming Family Home in Smithville Woods: A Blend of Comfort and Convenience. Welcome to this spacious, inviting home nestled in a serene cul-de-sac within the highly sought-after Smithville Woods neighborhood. Perfectly situated for easy access to Historic downtown Southport (even ride your golf cart!) and Oak Island beaches, this location combines the best of convenience and tranquility, all without the hassle of an HOA.This family-friendly residence is surrounded by mature trees, offering a large, private backyard that borders a beautiful wooded tract. Inside, you'll find recent updates that enhance both style and comfort, including a brand-new HVAC system, luxury vinyl plank (LVP) flooring, and elegant crown molding throughout.Featuring 2 living spaces, three generous bedrooms and a lockout bonus room that could be used as a home office, man-cave, craft room...you name it! This exceptional home is move-in ready and waiting to welcome your family. Discover the perfect blend of modern updates and natural beauty in Smithville Woods. Preferred lender, Alpha Mortgage, is offering the buyer a $550 lender credit towards appraisal or 2-10 Home Warranty.
- Type:
- Condo
- Sq.Ft.:
- 1,250
- Status:
- Active
- Beds:
- 2
- Year built:
- 2007
- Baths:
- 2.00
- MLS#:
- 100446436
- Subdivision:
- St James
ADDITIONAL INFORMATION
Incredible opportunity to own a highly sought after waterfront Villa in St James. Welcome to Harborside! Wake up every morning to a most incredible view and relax on the porch in the evenings as the sun sets. Fisherman coming and going, pelicans diving, an occasional Manatee, cool waterfront breezes....This Villa has it all: Elevator, storage closet, modem day finishings including engineered hardwood floors, granite countertops, stainless steel appliances, and the social open floorplan you are looking for. St James is the top-selling master planned gated community in the southeast and includes amenities like a private ocean front beach club, multiple parks, community center, walking trails and a deep water marina. The Clubs of St James offer an entire additional array of amenities should you choose to join them. Hurry. This wont last long.
- Type:
- Single Family
- Sq.Ft.:
- 1,115
- Status:
- Active
- Beds:
- 2
- Lot size:
- 0.14 Acres
- Year built:
- 2015
- Baths:
- 2.00
- MLS#:
- 100445113
- Subdivision:
- Village@Mariners Pt.
ADDITIONAL INFORMATION
Welcome to your charming 2-bedroom, 2-bathroom home in the conveniently located The Villages at Mariners Point. This quaint neighborhood offers a hassle-free lifestyle with lawn maintenance in unfenced areas, pine straw in the spring, trimming of shrubs and lights throughout the neighborhood covered by the HOA.Step inside to a spacious floorplan featuring modern Luxury Vinyl Plank (LVP) flooring throughout the main living areas. The large kitchen is a highlight, boasting ample cabinets, a generous pantry, and plenty of space for your culinary creations. The primary bedroom features a tray ceiling, an attached full bath, and an oversized walk-in closet. Both bedrooms, as well as the main living area, are equipped with ceiling fans for your comfort.The vaulted ceiling in the living area creates an open and airy atmosphere, perfect for relaxation and entertaining. Enjoy the convenience of a dedicated laundry room, the privacy of your fully fenced backyard, and the charm of your covered front patio.Located close to Oak Island beaches and the convenience of shopping and dining in Southport, this home offers the perfect blend of tranquility and accessibility.Don't miss this opportunity--contact us today to make this delightful home yours!
- Type:
- Single Family
- Sq.Ft.:
- 1,422
- Status:
- Active
- Beds:
- 3
- Lot size:
- 0.24 Acres
- Year built:
- 1971
- Baths:
- 2.00
- MLS#:
- 100446660
- Subdivision:
- Dutchman Acres
ADDITIONAL INFORMATION
HOME SWEET HOME can be at the heart of the action of Southport-Oak Island at this recently updated 3-Bedroom 1.5-Bathroom one-story Brick home -- Oversided Family Room and Gracious Living Room offer plenty of options for Entertaining, Hobbies, Working from Home or countless other uses -- At the Heart of the House, Kitchen and Dining Room flow together and look out over the luxurious quarter-acre homesite -- Screened Patio gives a great opportunity for outdoor relaxation -- all this just minutes from Year-Round Beaches, Golf, and Outdoors Fun, and commuting distance from Wilmington or Myrtle Beach -- Don't miss this RARE OPPORTUNITY at a price that's hard to beat!
- Type:
- Single Family
- Sq.Ft.:
- 2,001
- Status:
- Active
- Beds:
- 3
- Lot size:
- 0.18 Acres
- Year built:
- 2003
- Baths:
- 3.00
- MLS#:
- 100445716
- Subdivision:
- South Harbour Village
ADDITIONAL INFORMATION
Welcome to 4989 Glen Cove Drive, a charming patio home located on the par 3 golf course in South Harbor Village. This delightful residence features 3 bedrooms, 2 1/2 baths, and a bonus room, offering 2001 heated square feet of comfortable living space.Residents of this community enjoy a variety of amenities, including a clubhouse, pool, tennis court, walking trails, and yard maintenance. The home is conveniently located near the picturesque waterfront town of Southport.Key features of this home include:Roof replaced in May 2024, 2-10 Home Owner One Year Warranty. Recently remodeled kitchen with Brazilian Bordeaux granite on the island and countersA uniquely shaped screened porch, perfect for morning coffee and evening cocktailsIn addition to the home's amenities, you can enjoy the South Harbor Village Marina and dine at excellent local restaurants, such as Joseph's Italian Bistro and the Rusty Hooks Dockside Grill.Experience the best of coastal living at 4989 Glen Cove Drive.
- Type:
- Condo
- Sq.Ft.:
- 375
- Status:
- Active
- Beds:
- 1
- Year built:
- 2018
- Baths:
- 1.00
- MLS#:
- 100446030
- Subdivision:
- Not In Subdivision
ADDITIONAL INFORMATION
This top floor unit offers amazing views of the river and pool. It is the closest building and closest unit to the water on the market. It features a private balcony, granite surfaces in the kitchen area and bathroom, and a kitchen with a full sized refrigerator. The building is equipped with an elevator. This property is a great rental.
$1,750,000
415 N BURRINGTON Avenue Southport, NC 28461
Open House:
Saturday, 7/27 12:00-2:00PM
- Type:
- Single Family
- Sq.Ft.:
- 3,646
- Status:
- Active
- Beds:
- 5
- Lot size:
- 0.42 Acres
- Year built:
- 2002
- Baths:
- 4.00
- MLS#:
- 100445428
- Subdivision:
- Not In Subdivision
ADDITIONAL INFORMATION
Welcome to this stunning property located in the heart of historic downtown Southport. This home boasts a delightful guest house and is situated on a generous corner lot that spans four individual lots, providing abundant space and privacy. The spacious rocking chair front porch offers an idyllic setting for relaxing and soaking in the peaceful ambiance of this charming neighborhood.Step inside to find a home brimming with character and custom details. The interior features beautiful pine floors, built-in shelves, and a cozy gas fireplace, creating a warm and inviting ambiance. Adjacent to the dining room, a charming, screened porch awaits, ideal for al fresco dining or unwinding with a good book.The kitchen offers brand-new appliances, custom countertops, and a spacious pantry for ample storage. An oversized laundry area, complete with a washer and dryer, further enhances the convenience of this charming home.Ascend the staircase to discover four spacious upstairs bedrooms including a large owner's suite with a cozy sitting area--perfect for unwinding at the end of the day.A standout feature of this property is the bonus apartment-style cottage. This versatile space includes one bedroom, a loft sitting area, a living room, and a full kitchen, making it perfect for an in-law suite, extended family, and guests, or as a rental unit with an estimated monthly income potential of $2,000. This guest house is also approve by the city to be used as a Homestay, allowing you to rent as short term rentals.Nestled in the heart of historic Southport, this home is a mere stroll or golf cart ride away from quaint restaurants, boutique shopping, and the scenic waterfront. Enjoy the convenience of nearby Oak Island and Caswell Beach, offering endless beach adventures and water activities just minutes from your doorstep.Don't let this distinctive opportunity to own a slice of downtown Southport pass you by!
- Type:
- Single Family
- Sq.Ft.:
- 1,819
- Status:
- Active
- Beds:
- 3
- Lot size:
- 0.23 Acres
- Year built:
- 2007
- Baths:
- 2.00
- MLS#:
- 100445387
- Subdivision:
- Rivermist At Dutchma
ADDITIONAL INFORMATION
Enjoy your new home in the amenity-rich community of Rivermist. This 3 bedroom, 2 bath home was meticulously cared for inside and out. New hardwood floors installed Nov. 2022. Whole house painted within the last year. Extended garage with multiple cabinets for extra storage and stationary tub. Enjoy your coffee in the sunroom or the EZ Breeze Carolina Room. Expansive yard with lots of possibilities and backs up to wooded area.
- Type:
- Condo
- Sq.Ft.:
- 1,701
- Status:
- Active
- Beds:
- 3
- Year built:
- 2003
- Baths:
- 3.00
- MLS#:
- 100445306
- Subdivision:
- South Harbour Village
ADDITIONAL INFORMATION
Step into luxury living with this expansive second-floor condo boasting breathtaking views of the South Harbour Marina and a glimpse of the Intracoastal Waterway. Indulge in relaxation on the wide covered porch, soaking in the serenity of your surroundings. Inside, a spacious and airy living/dining area awaits, illuminated by an abundance of natural light streaming through sprawling windows. The inviting kitchen, complete with a convenient pass-through, sets the stage for effortless entertaining. Discover comfort and convenience with three generously-sized bedrooms and two full baths, offering ample space for you and your guests. Updates include the roof that is approximately 5 years old, the HVAC & ductwork were all replaced in 2022, and the refrigerator and stove are brand new. All this nestled in the heart of a prime location, this residence offers unparalleled access to two exceptional restaurants within walking distance. Plus, with just a short drive, you can immerse yourself in the sun-kissed shores of Oak Island or explore the charming downtown area of Southport, brimming with a plethora of shopping, dining, and sightseeing opportunities. Experience coastal living at its finest in this idyllic retreat.

Southport Real Estate
The median home value in Southport, NC is $483,462. This is higher than the county median home value of $248,300. The national median home value is $219,700. The average price of homes sold in Southport, NC is $483,462. Approximately 55.48% of Southport homes are owned, compared to 19.66% rented, while 24.86% are vacant. Southport real estate listings include condos, townhomes, and single family homes for sale. Commercial properties are also available. If you see a property you’re interested in, contact a Southport real estate agent to arrange a tour today!
Southport, North Carolina has a population of 3,452. Southport is less family-centric than the surrounding county with 13.08% of the households containing married families with children. The county average for households married with children is 18.6%.
The median household income in Southport, North Carolina is $54,813. The median household income for the surrounding county is $51,164 compared to the national median of $57,652. The median age of people living in Southport is 55.5 years.
Southport Weather
The average high temperature in July is 89.9 degrees, with an average low temperature in January of 34.2 degrees. The average rainfall is approximately 53.3 inches per year, with 1.2 inches of snow per year.
