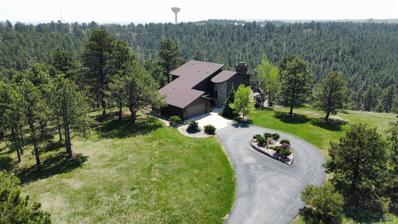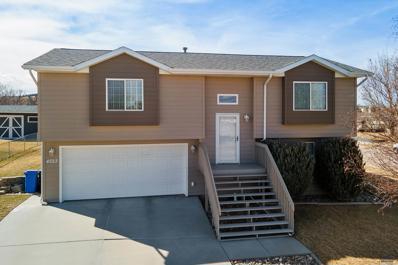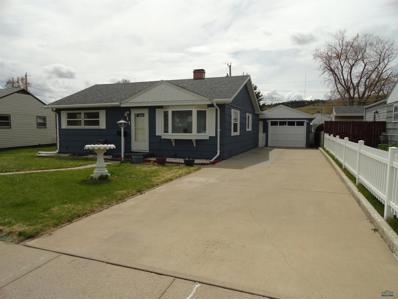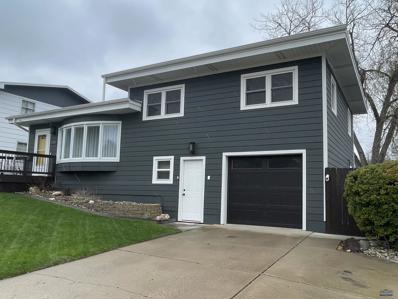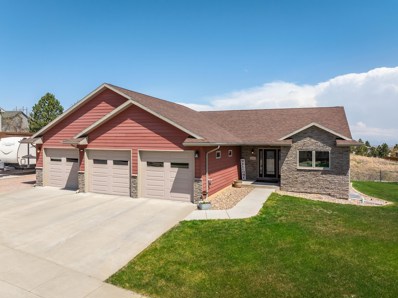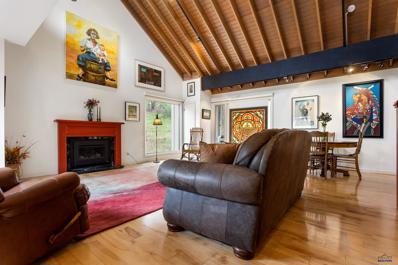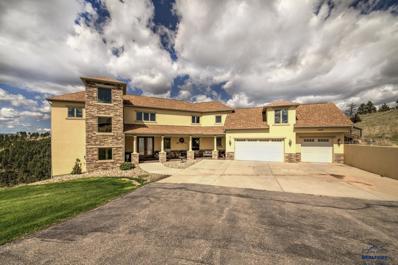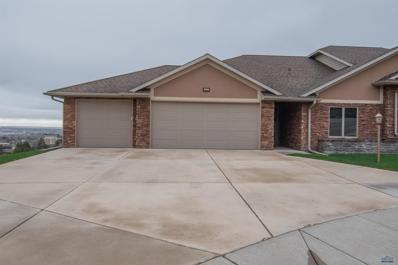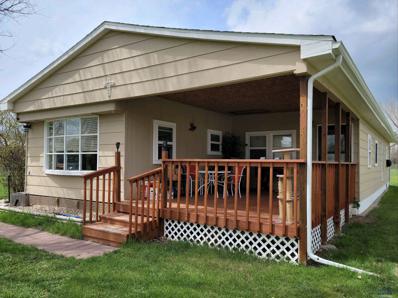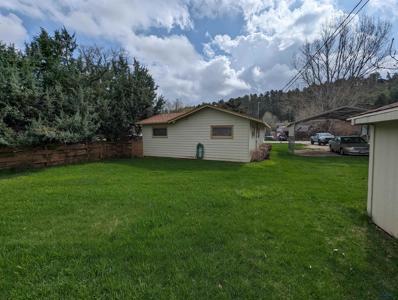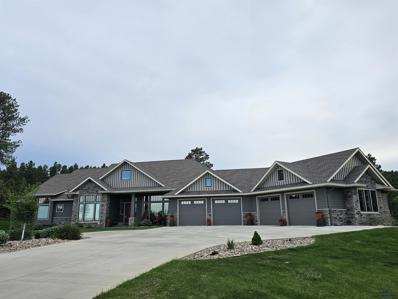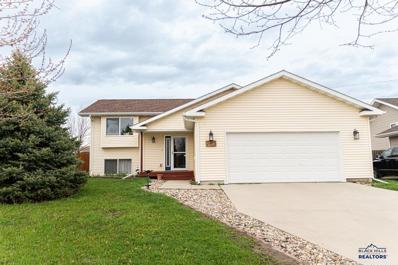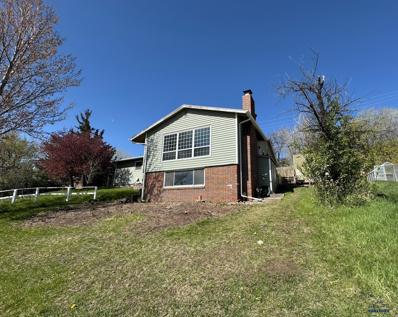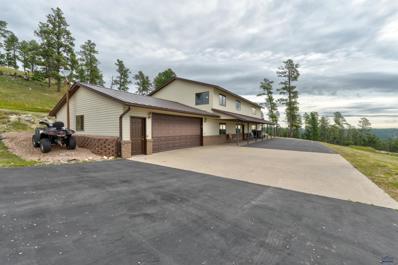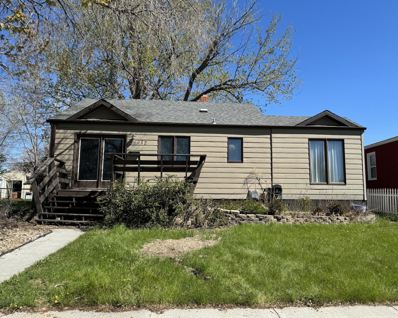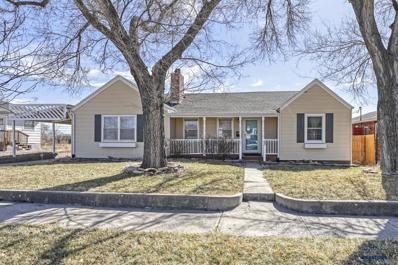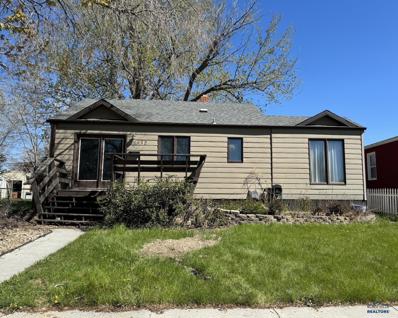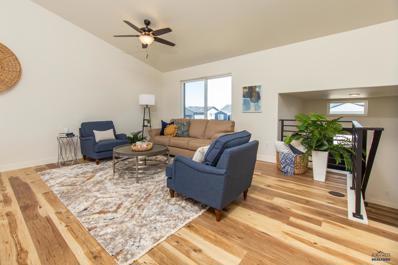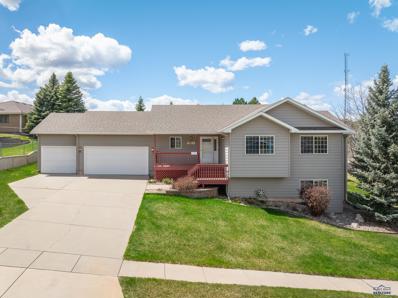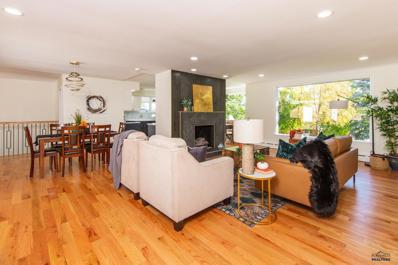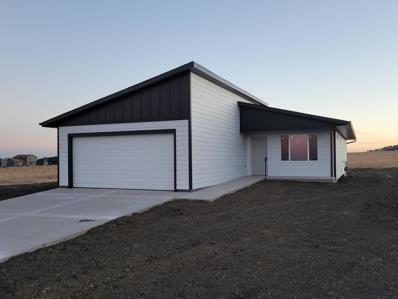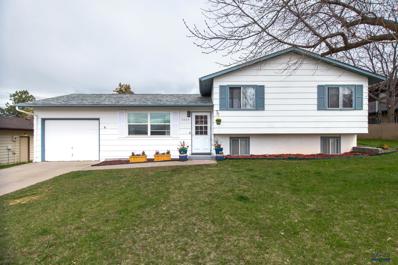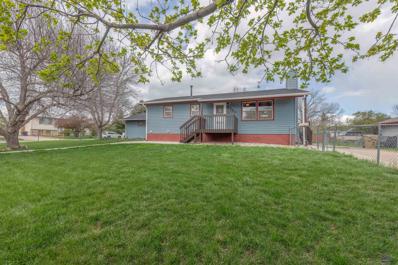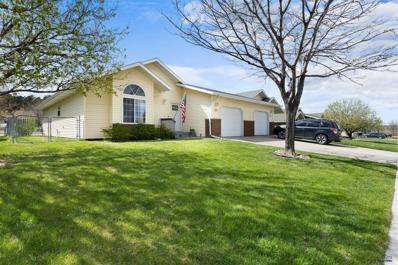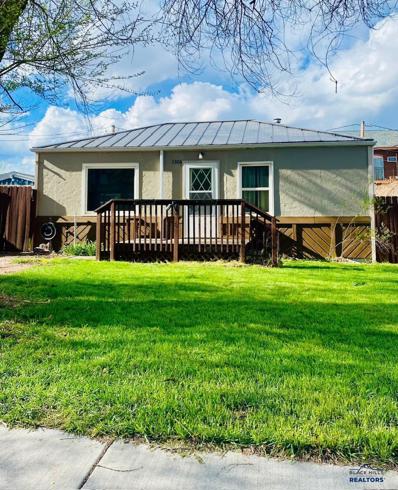Rapid City SD Homes for Sale
$1,395,000
4280 Skyline Ranch Ct Rapid City, SD 57701
Open House:
Sunday, 5/12 12:00-1:30PM
- Type:
- Single Family
- Sq.Ft.:
- 5,875
- Status:
- NEW LISTING
- Beds:
- 4
- Lot size:
- 9.5 Acres
- Year built:
- 1982
- Baths:
- 5.00
- MLS#:
- 168523
- Subdivision:
- Other
ADDITIONAL INFORMATION
Welcome home to luxury living on 9.5 acres located in the heart of Rapid City. Incredible location with great views in a very private area . This home features 4 bedrooms, 3 full bathrooms, and 2 half bathrooms. Beautiful custom kitchen with quality kitchen cabinets that have an ample amount of storage, granite countertops, tile flooring, breakfast bar, subzero panel refrigerator, Thermador professional gas cook top, Thermador double oven, walk in pantry, combo seating/dining area with access to the spacious deck with views of the black hills. The living room and family room both feature slate wood burning fire places and big picture windows that produce a lot of natural light. The master suite features great windows with nothing but views of the pine trees/ canyons and huge walk-in closet. The master bathroom has two separate vanities with tile flooring, tile walk-in shower and deep soaking clawfoot tub that features an incredible picture window with a view of the pine trees/canyons.
- Type:
- Single Family
- Sq.Ft.:
- 1,445
- Status:
- NEW LISTING
- Beds:
- 3
- Lot size:
- 0.23 Acres
- Year built:
- 2003
- Baths:
- 2.00
- MLS#:
- 168521
- Subdivision:
- Northbrook Vlg
ADDITIONAL INFORMATION
Check out this 1,445 sq. ft., 3 bed, 2 bath, 2 car garage home located on a .23-acre corner lot. The main level has an open floor plan with an abundance of natural light, a spacious living room, and a dining area with patio doors to the back deck. The kitchen has added cabinetry and counter space, white appliances, and a view of the back yard and hills to the north & west. The master bedroom connects to a breezeway bathroom and another bedroom on this level. Downstairs is a bedroom, a bathroom, a quaint family room, a utility/laundry room with a water softener, and access to the fully finished garage. The roof and siding were replaced in 2019. This home has a great curb appeal, tastefully decorated with river rocks, concrete pavers, mature brush & tree, and a well-manicured lawn. Conveniently located just 10 minutes from downtown and 20 minutes from Ellsworth AFB, this home has only had one owner and made this house his home, and he knows you will too.
- Type:
- Single Family
- Sq.Ft.:
- 945
- Status:
- NEW LISTING
- Beds:
- 2
- Lot size:
- 0.15 Acres
- Year built:
- 1954
- Baths:
- 1.00
- MLS#:
- 168517
- Subdivision:
- Canyon View
ADDITIONAL INFORMATION
This cozy home is totally vibing with character! Picture this: custom-crafted cabinets giving off major artisanal vibes, fresh carpet throughout (hello, comfy lounging!), and a roof that's so 2020âliterally. Plus, there's a chill covered patio for those Insta-worthy outdoor hangs and a yard that's practically begging for a barbecue. And let's not forget the garage situationâpark your ride in the front and slide into the 18x14 insulated shop in the back for some DIY magic. With forced air heat and central air to keep things chill, this spot is perfect for living your best life in Rapid City. And bonus points for being near Horace Mann poolâswim sessions, anyone? Come scope out this gem ASAP!
$439,900
2107 W St Anne Rapid City, SD 57702
- Type:
- Single Family
- Sq.Ft.:
- 2,112
- Status:
- NEW LISTING
- Beds:
- 3
- Lot size:
- 0.16 Acres
- Year built:
- 1961
- Baths:
- 2.00
- MLS#:
- 168522
- Subdivision:
- Mountain View
ADDITIONAL INFORMATION
Amazing west side property! 3 bedrooms, 2 bathrooms within 2,112 sq. ft. Tons of updates including, new siding and windows, impact resistant shingles, deck, remodeled bathrooms, trim, paint, flooring, blinds, newly remodeled kitchen/living area including marble countertops and a waterfall island, gas range/oven and gas fireplace, new appliances, new shed, sprinkler system, HVAC system, new electrical panel, buried power lines, curb a yard, newly planted trees, perennials...and more! Whew! To much to list! Lots of love was put into this listing...Pride of ownership shows. Call today to see!!!
$674,900
602 Stumer Road Rapid City, SD 57701
- Type:
- Single Family
- Sq.Ft.:
- 3,608
- Status:
- NEW LISTING
- Beds:
- 4
- Lot size:
- 0.64 Acres
- Year built:
- 2012
- Baths:
- 3.00
- MLS#:
- 80071
- Subdivision:
- Eastridge Estates Subdivision
ADDITIONAL INFORMATION
Step into this lovely ranch-style home with high-end finishes, nestled on .64 acres in an established neighborhood in Southern Rapid City! Hardwood floors grace the inviting living area, complemented by surround sound and cozy gas fireplace. The kitchen is a culinary haven with granite countertops, custom knotty alder cabinets, and huge walk-in pantry. Laundry room just off kitchen! The heated 4-seasons sunroom with slate tiled floors and panoramic windows, offering breathtaking sunrise views, is sure to be a cherished retreat all year round! Main level hosts 3 bedrooms, including a deluxe master suite featuring doors to the sunroom, his/her closets, and bathroom with garden tub, double vanity, and tiled walk-in shower. The basement has been thoughtfully updated to accommodate a 4th bedroom, alongside a family room, full bathroom, and SO MUCH storage- or get creative with the 400 sq ft unfinished room! Easy to maintain landscaping with rock edging and sprinkler system. In the back, enjoy the expansive deck and privacy fences encasing the secluded hot tub area (hot tub not included). Prepare to be impressed by the oversized, insulated, and heated 3-car garage boasting 220v electric and sealed floors, plus RV parking pad with 30+50 amp electric hookup. This residence is just minutes from Monument Hospital, shopping, and quick access to Catron Blvd for easy commuting and offers a lifestyle of convenience and comfort! Listed by Holly Glatt, 605-641-4425, Keller Williams Realty
$349,900
8B Glendale Ln Rapid City, SD 57702
- Type:
- Other
- Sq.Ft.:
- 1,916
- Status:
- NEW LISTING
- Beds:
- 2
- Lot size:
- 0.06 Acres
- Year built:
- 1973
- Baths:
- 2.00
- MLS#:
- 168513
- Subdivision:
- Highplace
ADDITIONAL INFORMATION
Step into a masterpiece of design! This 2bed, 2bath art-inspired condo is a vision of sophistication, meticulously curated & maintained. Nestled in the pines near Chapel in the Hills, Canyon Lake, & area walking trails. Intentionally designed starting from the specialized lighting commissioned by a lighting engineer to enhance and showcase artwork, live edge hand railings, stunning birch wood floors to brighten, compliment, and add dynamic to the exposed beams and wood lined vaulted ceilings. An abundance of large windows and 2 9ft sliding glass doors. Beautiful stained glass picture window accent piece and blown glass art pieces throughout. Custom kitchen cabinets designed to showcase your favorite art pieces. Expansive 20x16 ft Trex deck with a balcony offering breathtaking views. Featuring a one car garage with 15â7âx12â9â additional storage space/workshop area. Community pool. HOA fees cover water, garbage, property insurance, exterior maintenance, snow removal, and lawn mowing.
$1,600,000
3319 Skyline Dr Rapid City, SD 57701
- Type:
- Single Family
- Sq.Ft.:
- 5,415
- Status:
- NEW LISTING
- Beds:
- 5
- Lot size:
- 10.13 Acres
- Year built:
- 2010
- Baths:
- 5.00
- MLS#:
- 168507
- Subdivision:
- Skyline Pines
ADDITIONAL INFORMATION
Welcome to your dream Black Hills retreat nestled on Skyline Dr in Rapid City SD! This stunning, custom-built, one owner home, was designed for entertainment & relaxation on a 10.13-acre VIEW acreage that offers a panoramic view of the City & Black Hills. This legacy estate property boasts high ceilings, rich hardwood floors, fine craftsmanship, an open floor plan all creating a warm & inviting ambiance. The spacious Grand Room features a large foyer, 2-story gas fireplace & floor to ceiling windows. The gourmet kitchen is a chef's delight, with a cooking island, SS appliances, a huge wrap-around island, granite countertops & cherry cabinetry. Steps away is a dining area with wet bar, & nearby is the laundry/mudroom & pantry. Time for funâ¦head to the deck or venture to the inviting Theater Room. Retreat upstairs to the luxurious master bedroom, with a large WIC, Fireplace, vaulted ceilings & private deck. The ensuite bathroom is a spa-like oasis with a jetted tub, sauna, dual vanities
$745,000
2910 Tower Ct Rapid City, SD 57701
- Type:
- Other
- Sq.Ft.:
- 3,007
- Status:
- NEW LISTING
- Beds:
- 3
- Lot size:
- 0.5 Acres
- Year built:
- 2013
- Baths:
- 3.00
- MLS#:
- 168505
- Subdivision:
- Skyline Pines
ADDITIONAL INFORMATION
Step into sophistication and serenity with this captivating twin home situated in the desirable Skyline Drive area of Rapid City. With 3 bedrooms, 3 bathrooms, and a generous 3-car garage, luxury and functionality harmonize effortlessly. Entertain with ease in the gourmet kitchen, adorned with granite countertops, stainless steel appliances, and fine alder cabinets. Hardwood floors lead the way to an inviting gas fireplace in the living room, perfect for cozy evenings. Relish in the expansive covered deck, offering sweeping views of the city skyline to the east. Below, the basement unfolds into a sprawling family room, complete with a wet bar area and a 2nd gas fireplace, ideal for gatherings. Step outside to the patio and embrace the tranquility of the surroundings. Experience the pinnacle of comfort and style in this extraordinary home. Please contact your favorite Realtor for a private showing.
- Type:
- Mobile Home
- Sq.Ft.:
- 2,016
- Status:
- NEW LISTING
- Beds:
- 4
- Lot size:
- 1 Acres
- Year built:
- 1976
- Baths:
- 2.00
- MLS#:
- 168497
- Subdivision:
- Green Vly Est
ADDITIONAL INFORMATION
This property is priced to sell. This is probably the most affordable home on the market today. Amazing location on 1 acre landscaped lot with a large fenced area and a shed with carport in the back of lot. Plus an oversized detached double garage with heat and plenty of lighting. This manufactured home sets on a permanent foundation, has been resided with a updated roof. Features four bedrooms, two baths, living room and a main floor utility room. Has city water as well as a 30ft deep well for your yard. There is also two very nice decks on the house, one on the side is totally covered.
- Type:
- Single Family
- Sq.Ft.:
- 812
- Status:
- NEW LISTING
- Beds:
- 2
- Lot size:
- 0.18 Acres
- Year built:
- 1961
- Baths:
- 1.00
- MLS#:
- 168492
- Subdivision:
- Lakeview2
ADDITIONAL INFORMATION
Under contract before MLS process. Two bedroom one bath home located in great westside neighborhood.
$1,900,000
9649 N Emerald Ridge Rd Rapid City, SD 57702
- Type:
- Single Family
- Sq.Ft.:
- 6,924
- Status:
- NEW LISTING
- Beds:
- 4
- Lot size:
- 2.17 Acres
- Year built:
- 2016
- Baths:
- 6.00
- MLS#:
- 168494
- Subdivision:
- Canyon Springs Preserve
ADDITIONAL INFORMATION
No expense was spared in this one of a kind custom built home.
$362,500
2602 Shad Rapid City, SD 57703
- Type:
- Single Family
- Sq.Ft.:
- 1,892
- Status:
- NEW LISTING
- Beds:
- 5
- Lot size:
- 0.26 Acres
- Year built:
- 2003
- Baths:
- 2.00
- MLS#:
- 168486
- Subdivision:
- Trailwood Vlg
ADDITIONAL INFORMATION
This five-bedroom two bath home offers great curb appeal in a desired neighborhood close to schools, interstate access and just minutes away to Ellsworth AFB. This well-kept home starts with a nice entry that offers a built-in custom coat and shoe bench in the foyer and a wonderful open floor plan. Stunning laminate wood flooring enhances the great open spaces. The kitchen has a nice breakfast / cooking island and updated appliances. Two main floor bedrooms with one featuring access to the main bath. The lower level offers a nice spacious family room with three additional bedrooms. The home features wired in surround sound system, a fully privacy fenced back yard and a playset out back. Owners are leaving the almost new washer and dryer set.
$320,000
2211 S Ridge Rd Rapid City, SD 57702
- Type:
- Single Family
- Sq.Ft.:
- 2,014
- Status:
- NEW LISTING
- Beds:
- 4
- Lot size:
- 0.18 Acres
- Year built:
- 1953
- Baths:
- 3.00
- MLS#:
- 168485
- Subdivision:
- Skyline Sub
ADDITIONAL INFORMATION
Updated and waiting for you to call this home! Take a peek at this gorgeous 4-bedroom, 3-bathroom home located in Rapid City. Great layout!Nice back yard for entertaining. Recently updated new flooring, kitchen bathrooms etc!
$894,900
22610 Hazel Ln Rapid City, SD 57702
- Type:
- Single Family
- Sq.Ft.:
- 3,432
- Status:
- NEW LISTING
- Beds:
- 4
- Lot size:
- 10 Acres
- Year built:
- 2006
- Baths:
- 3.00
- MLS#:
- 168484
- Subdivision:
- Merchen Addn 2
ADDITIONAL INFORMATION
Nestled on 10 acres of scenic meadowland in the Black Hills near Rapid City, this 3,600 sq. ft. home offers rustic charm and modern convenience. With 4 bedrooms and 3 baths, it features cedar plank tongue and groove walls, oak flooring, and six-panel solid core doors. The kitchen, with oak cabinets and ample counter space, opens to a deck with a gas line for grilling. Anderson windows with high-energy glass offer panoramic views, while the lower level's game room and fourth bedroom stay cozy with a Porcelain Vermont Casting stove. The attached 30x30 garage is heated, and the property includes a detached 10x22 garage with 30 amp service and a 42x60 insulated Morton shop with 100-amp service. A full-house generator and geothermal heating and cooling ensure efficient comfort in any season. This property offers endless customization potential and caters to a range of tastes.
- Type:
- Single Family
- Sq.Ft.:
- 1,578
- Status:
- NEW LISTING
- Beds:
- 4
- Lot size:
- 0.16 Acres
- Year built:
- 1992
- Baths:
- 2.00
- MLS#:
- 80046
- Subdivision:
- Flormann Subdivision
ADDITIONAL INFORMATION
For more information, please contact listing agent Michael Warwick 605-641-2569 with Great Peaks Realty. Great potential just waiting for you to call this home! Take a peek at this gorgeous 4-bedroom, 2-bathroom home located in Rapid City. Great layout! Nice back yard for entertaining. 2 car detached garage. Call now!
$339,900
629 St Andrew Rapid City, SD 57701
- Type:
- Single Family
- Sq.Ft.:
- 2,307
- Status:
- NEW LISTING
- Beds:
- 5
- Lot size:
- 0.22 Acres
- Year built:
- 1939
- Baths:
- 3.00
- MLS#:
- 168483
- Subdivision:
- Flormann
ADDITIONAL INFORMATION
Centrally located charming updated home. 5 bedrooms with 3 of the bedrooms located on the main floor with 2 full bathrooms on the main floor with main floor laundry. Updated open kitchen with a built in desk and lots of cupboard space. Hardwood floors in the main floor living room with a wood burning fireplace. Downstairs you will find 2 additional bedrooms, along with a bathroom and family room. Conveniently located near the hospital and downtown Rapid City, you will have easy access to amenities and entertainment options.
$259,000
312 St Andrew Rapid City, SD 57702
- Type:
- Single Family
- Sq.Ft.:
- 1,540
- Status:
- NEW LISTING
- Beds:
- 4
- Lot size:
- 0.16 Acres
- Year built:
- 1992
- Baths:
- 2.00
- MLS#:
- 168482
- Subdivision:
- Flormann
ADDITIONAL INFORMATION
Great potential just waiting for you to call this home! Take a peek at this gorgeous 4-bedroom, 2-bathroom home located in Rapid City. Great layout!Nice back yard for entertaining. 2 car detached garage. Call now!
$369,900
6795 Abelia St Rapid City, SD 57703
- Type:
- Single Family
- Sq.Ft.:
- 1,273
- Status:
- NEW LISTING
- Beds:
- 2
- Lot size:
- 0.23 Acres
- Year built:
- 2023
- Baths:
- 2.00
- MLS#:
- 168479
- Subdivision:
- Prairie Fire Subd
ADDITIONAL INFORMATION
This Gorgeous new construction home offers an open floor plan w/ LVP in the living room & kitchen, & carpet in the bedrooms. Your kitchen has semi-custom cabinets with a great island and walk-out doors to a beautiful stamped concrete deck. Master bedroom has tiled walk-in shower, main bath has tub/shower combination. Super high efficiency with home with insulated concrete foundation, so your energy bills will be WAY better. The excellent construction of the home provides security w/ LP Smartside w/ Expert finish, Anderson windows, over excavated foundation & engineered fill w/ a drain tile system to ensure a sound foundation! If you're sick of your hands being cold from your hose, we have hot water at your hose bib â YUP! And in your fully finished garage too! 2 bedrooms on the main floor, 2 bathrooms all finished & room to finish another bedroom, bathroom, & living room downstairs! Bigger than the neighbors this 2,500+ sq ft house wonât last! $3,500 appliance allowance.
Open House:
Saturday, 5/11 12:00-2:00PM
- Type:
- Single Family
- Sq.Ft.:
- 3,054
- Status:
- NEW LISTING
- Beds:
- 4
- Lot size:
- 0.21 Acres
- Year built:
- 2000
- Baths:
- 3.00
- MLS#:
- 168478
- Subdivision:
- Western Heights
ADDITIONAL INFORMATION
Don't overlook this spacious and meticulously maintained home nestled in a charming neighborhood, ideally positioned near schools and a host of amenities. Spanning over 3000 square feet, this residence boasts 4 bedrooms, 3 full bathrooms, including a luxurious master suite complete with a walk-in closet, alongside an additional walk-in closet for the downstairs bedroom. The expansive home office offers ample space for productivity, while the generously sized family room, with a walk-out basement, grants access to a beautifully landscaped yard complete with a sprinkler system. With a large 3-car garage providing ample space for all your projects, convenience meets functionality effortlessly. Enjoy the warmth of the fireplace in the living room, and revel in the pristine condition of the entire home, including professionally cleaned carpets. Delight in panoramic views of Dinosaur Park and the enchanting allure of Rapid City, all from the comfort of your own home.
$675,000
1625 11TH St Rapid City, SD 57701
- Type:
- Single Family
- Sq.Ft.:
- 2,737
- Status:
- NEW LISTING
- Beds:
- 3
- Lot size:
- 0.24 Acres
- Year built:
- 1930
- Baths:
- 3.00
- MLS#:
- 168480
- Subdivision:
- West Blvd
ADDITIONAL INFORMATION
Don't miss this charming 1960s ranch-style brick home meticulously remodeled to perfection. Walk into the zero entry home and you will be greeted by brand new stunning 3â Red Oak hardwood floors, complimented by an amazing custom tiled gas fireplace - perfect for cozy evenings with loved ones. Or enjoy the private patio both covered & uncovered. With enormous windows, natural light floods the space, creating a warm and inviting atmosphere. The remodeled kitchen features quartz countertops, custom hand painted tile backsplash, the coolest BeSpoke Samsung refrigerator, stainless steel dishwasher and beverage refrigerator. The Beverage bar is perfect for entertaining guests with a coffee or a glass of wine. 2 bedrooms, 2 bathrooms, office & laundry all on the main floor, offering comfort and convenience. Descend down the custom made railing and plush new carpet to a cozy reading or wine nook, spacious family room, 3rd bedroom, full bathroom & tons of STORAGE!.
$319,900
1121 Cobalt Dr Rapid City, SD 57701
- Type:
- Single Family
- Sq.Ft.:
- 1,092
- Status:
- NEW LISTING
- Beds:
- 2
- Lot size:
- 0.15 Acres
- Year built:
- 2023
- Baths:
- 2.00
- MLS#:
- 168472
- Subdivision:
- Auburn Hills
ADDITIONAL INFORMATION
Single Level Living, main floor laundry. We have carefully selected quality products for your new home. This home also features vaulted ceilings, quality Vinyl flooring and hand selected finishes. The exterior of the home is equipped with maintenance free LP smart siding, 2x6 exterior walls. Rest assured this home also includes 95+ energy efficient heating/cooling system. Main floor laundry, the large master suite features a walk-in closet and shower. Price includes dishwasher and Microwave. Home is currently framed *interior pictures are taken from similar property*
- Type:
- Single Family
- Sq.Ft.:
- 1,488
- Status:
- NEW LISTING
- Beds:
- 3
- Lot size:
- 0.24 Acres
- Year built:
- 1975
- Baths:
- 2.00
- MLS#:
- 168468
- Subdivision:
- Country Club Ht
ADDITIONAL INFORMATION
Welcome to 3204 Country Club Dr.!!! Not many opportunities like this one happen in this coveted neighborhood. This amazing westside home offers 3 bedrooms all on one level, an additional room in the lower level that could be an office or turned into another bedroom, 2 bathrooms, an OVERSIZED 1 car garage with a "workshop area", and a large fenced backyard all located super close to Arrowhead Golf Course. Newer furnace and A/C unit, updated paint, beautiful hardwood flooring, updated bathroom, and open main level living area. Do not miss this one. Call your favorite agent for your personal tour today! Open house scheduled for Sunday, May 5th from 1 to 2:30.
$299,900
4761 Hamlin Ct Rapid City, SD 57703
- Type:
- Single Family
- Sq.Ft.:
- 1,392
- Status:
- NEW LISTING
- Beds:
- 3
- Lot size:
- 0.2 Acres
- Year built:
- 1981
- Baths:
- 2.00
- MLS#:
- 168469
- Subdivision:
- County Heights
ADDITIONAL INFORMATION
Welcome home to this 3 Bed/2 Bath which sits on a .20 acre lot that is fully fenced with a few beautifully mature trees! Features of this home include new kitchen countertops, solid core doors, radon mitigation system, egress window, water softener, heated detached 2 car garage, RV parking, and so much more! The basement is partially finished with a very nice owner suite and a gorgeous walk-in tiled shower. Don't wait on this one, it's going to go fast! Call your favorite Realtor today!
$275,000
3827 Kyle Rapid City, SD 57701
- Type:
- Other
- Sq.Ft.:
- 1,148
- Status:
- NEW LISTING
- Beds:
- 2
- Lot size:
- 0.12 Acres
- Year built:
- 1999
- Baths:
- 1.00
- MLS#:
- 168466
- Subdivision:
- Tyler Knue
ADDITIONAL INFORMATION
Welcome to your new townhome! As you enter, you're greeted by the airy atmosphere created by vaulted ceilings and natural light from the large windows. The modern kitchen blends into the dining area, offering a perfect space for mealtime gatherings or quiet dinners. You'll find two nice sized bedrooms, including one with a generous walk-in closet. You'll also love the updated bathroom! With major upgrades like a new roof (2020), siding (2022), and sewer line (2019) already handled, you can focus on enjoying your new property. Recent additions, such as new carpet in the primary bedroom, refrigerator, and a washer/dryer set, ensure that moving in is a breeze. Step outside to your fenced backyard, complete with an in-ground sprinkler system, ready for summer! This home comes fully furnished, making it an ideal option for investors or those seeking a move-in ready option. PLUS - There is bonus storage in the oversized attached one car garage & crawl space! Schedule a viewing today!
$235,700
3306 Leland Ln Rapid City, SD 57702
- Type:
- Single Family
- Sq.Ft.:
- 920
- Status:
- NEW LISTING
- Beds:
- 2
- Lot size:
- 0.1 Acres
- Year built:
- 1954
- Baths:
- 1.00
- MLS#:
- 168464
- Subdivision:
- Schamber
ADDITIONAL INFORMATION
239K OR BEST OFFER! 2 bedrooms, 1 bath, last remodeled in 2019. Massive workshop 24x12 in the rear of the home with power. New Metal Roof was installed in 2020. 24 Gauge standing seam. The best you can buy and helps lower insurance costs. Been a great rental for decades. West Rapid Location and not a busy location. Close to parks and bike paths.


Rapid City Real Estate
The median home value in Rapid City, SD is $329,000. This is higher than the county median home value of $217,600. The national median home value is $219,700. The average price of homes sold in Rapid City, SD is $329,000. Approximately 56.31% of Rapid City homes are owned, compared to 36.26% rented, while 7.43% are vacant. Rapid City real estate listings include condos, townhomes, and single family homes for sale. Commercial properties are also available. If you see a property you’re interested in, contact a Rapid City real estate agent to arrange a tour today!
Rapid City, South Dakota has a population of 72,841. Rapid City is less family-centric than the surrounding county with 26.77% of the households containing married families with children. The county average for households married with children is 28.95%.
The median household income in Rapid City, South Dakota is $48,895. The median household income for the surrounding county is $52,245 compared to the national median of $57,652. The median age of people living in Rapid City is 37.1 years.
Rapid City Weather
The average high temperature in July is 83.6 degrees, with an average low temperature in January of 14.3 degrees. The average rainfall is approximately 19.8 inches per year, with 50.5 inches of snow per year.
