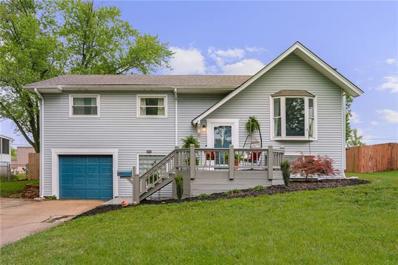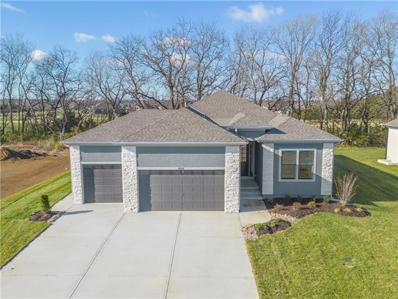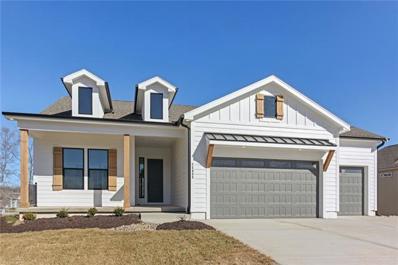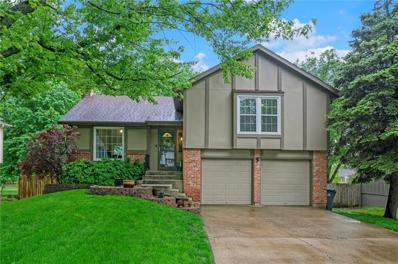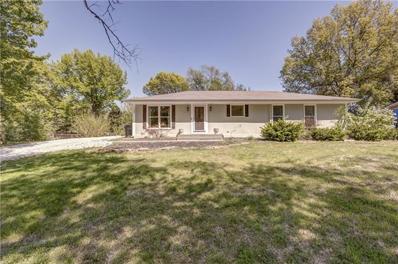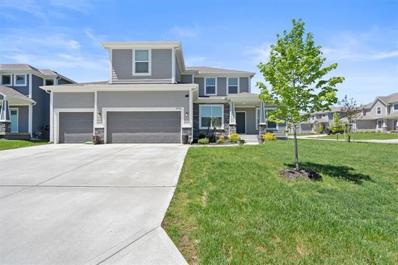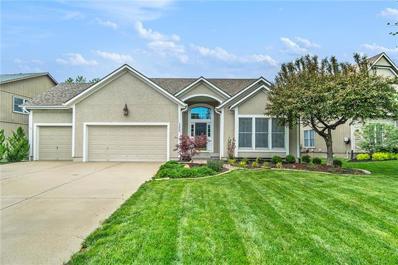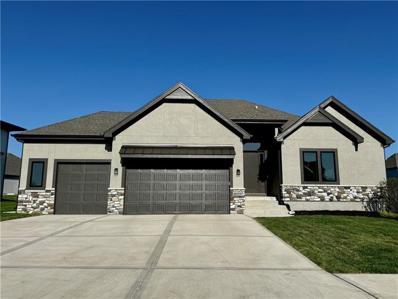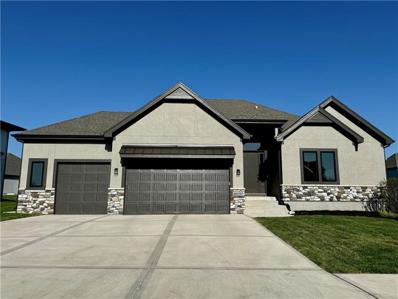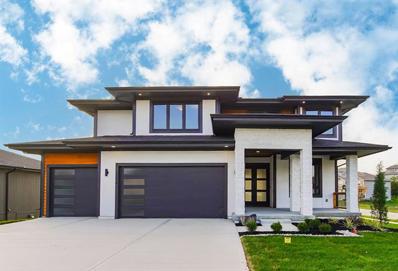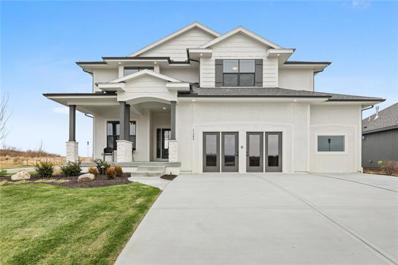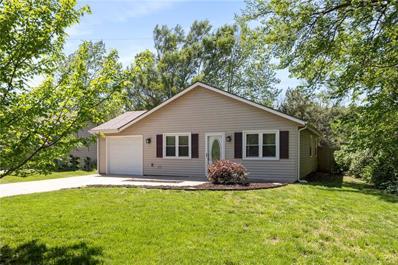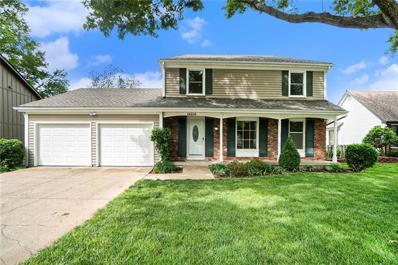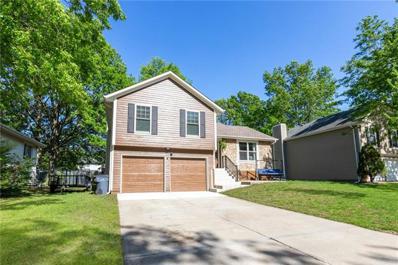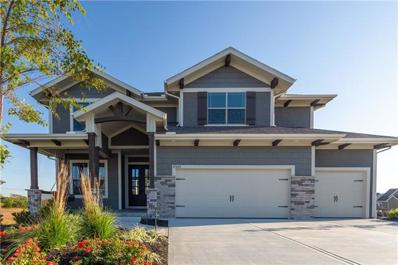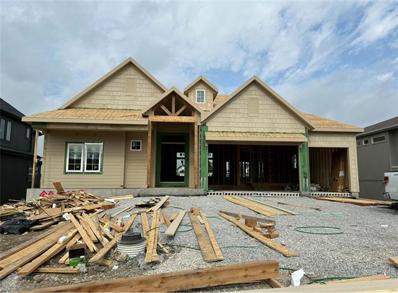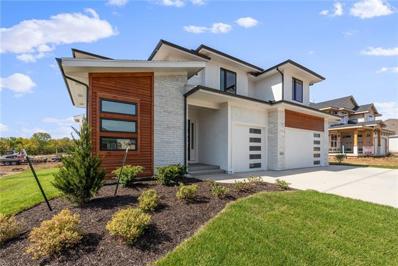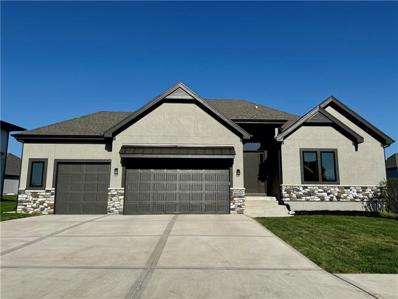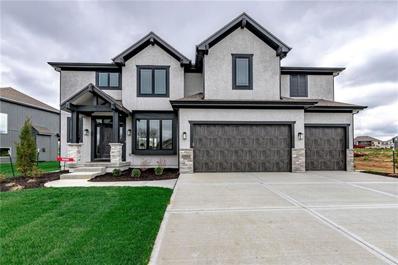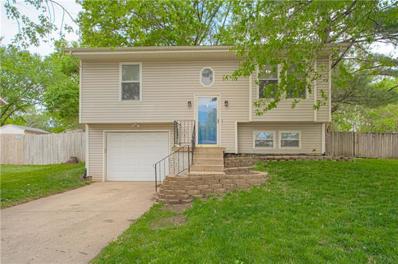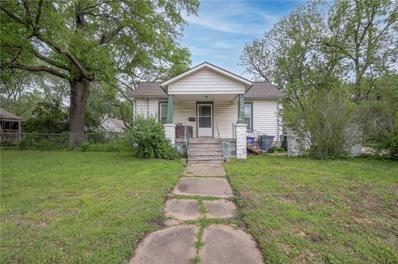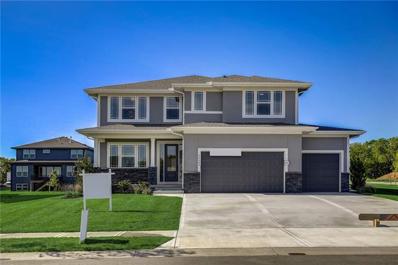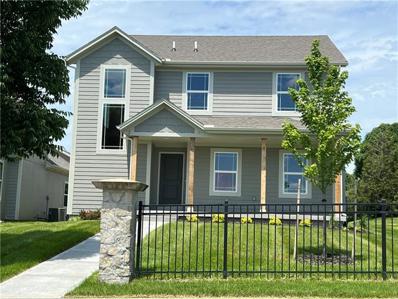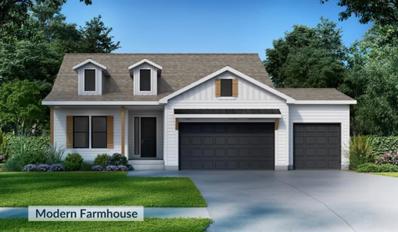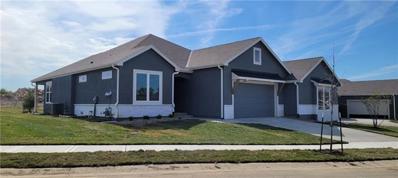Olathe KS Homes for Sale
$285,000
1717 W Ferrel Drive Olathe, KS 66061
- Type:
- Single Family
- Sq.Ft.:
- 1,512
- Status:
- NEW LISTING
- Beds:
- 3
- Lot size:
- 0.23 Acres
- Year built:
- 1971
- Baths:
- 2.00
- MLS#:
- 2486687
- Subdivision:
- Montclaire
ADDITIONAL INFORMATION
Crisp, clean, and completely move-in ready home in Olathe! Designer finishes throughout this amazing open layout. Renovated kitchen with stainless steel appliances, subway tile, breakfast bar or coffee station, dining area, and more. Vinyl siding, engineered hardwoods, and thermal windows make for easy maintenance. Finished basement is perfect for a rec room and additional office space. Full bath downstairs. Awesome, large fenced backyard and entertaining area. Large deck and fire pit area are ready for summertime fun! Large Shed for additional storage. Double driveway for extra parking. This is the one you’ve been waiting for!
- Type:
- Single Family
- Sq.Ft.:
- 2,771
- Status:
- NEW LISTING
- Beds:
- 4
- Lot size:
- 0.27 Acres
- Year built:
- 2023
- Baths:
- 3.00
- MLS#:
- 2486759
- Subdivision:
- Huntford
ADDITIONAL INFORMATION
The Monterey plan by award-winning Inspired Homes! Backing to a mature tree line and golf course, enjoy main-level living with room to spread out in the lower level, complete with a full wet bar, spacious bedrooms 3 & 4, and another full bathroom. Enjoy an oversized island in the kitchen and huge windows that flood the home with natural light! Upgrades include all custom cabinets, quartz countertops, 10' ceilings on the main floor, built-in bookcase and shelves in the great room, stone fireplace, high-efficiency HVAC, 50-gallon water heater, humidifier, irrigation system, garage door openers already installed... the list goes on! All this plus a covered patio out back and an extra large, insulated, 5-CAR TANDEM GARAGE, which would be perfect for a workshop or whatever else you can dream up! You don't want to miss this one! ENJOY PEACE OF MIND in your new home with a 2-10 HOME WARRANTY! 10 Year Structural, 2 Year Mechanical & 1 Year Workmanship.
- Type:
- Single Family
- Sq.Ft.:
- 2,879
- Status:
- NEW LISTING
- Beds:
- 4
- Lot size:
- 0.24 Acres
- Year built:
- 2024
- Baths:
- 3.00
- MLS#:
- 2486339
- Subdivision:
- Huntford
ADDITIONAL INFORMATION
The Fairfield by Inspired Homes! This popular Reverse-1.5 Story plan is under construction with an estimated Spring move-in. The home is located on an oversized corner WALKOUT lot. A "Modern Farmhouse" style boasting 2 bedrooms on the main level, 2 spacious bedrooms in the finished lower level, one with a giant walk in closet! Fantastic layout, lots of designer options including Quartz tops throughout, 36" gas cooktop/hood/built-in oven, and microwave. 10' ceilings on the main floor with custom picture-sized windows, 8' front door, 4' expanded garage bays, wall bar in basement rec room area, upgraded RevWood flooring, and black matte plumbing faucets and hardware. Enjoy afternoon shade on the expansive covered deck or lower level extra wide patio with views of mature trees in a peaceful setting.
- Type:
- Single Family
- Sq.Ft.:
- 1,977
- Status:
- NEW LISTING
- Beds:
- 3
- Lot size:
- 0.19 Acres
- Year built:
- 1979
- Baths:
- 3.00
- MLS#:
- 2480565
- Subdivision:
- Brougham Village
ADDITIONAL INFORMATION
This Olathe home has the space and updates that make the whole place shimmer! Entertain on the multiple levels inside and outside starting with the wide-open great room revealing vaulted ceilings, a brick-framed fireplace and deck access. New kitchen countertops end in a sleek waterfall edge over the peninsula. New flooring and windows with a dedicated bedroom level upstairs. Two is definitely better than one with double closets and double sinks in the primary suite. Work from home secluded in the lower level basement or use as a second living room for movie night with its own half bath. Eat-in kitchen walks out to the patio. With a deck and patio plus a dedicated area for the custom playset, there is still plenty of fenced yard to enjoy. Upkeep is a breeze with sprinkler system. Awesome neighborhood location super close to the elementary school and a 12+ acre park!
- Type:
- Single Family
- Sq.Ft.:
- 1,296
- Status:
- NEW LISTING
- Beds:
- 3
- Lot size:
- 0.51 Acres
- Year built:
- 1964
- Baths:
- 2.00
- MLS#:
- 2486278
- Subdivision:
- Leeview Estates
ADDITIONAL INFORMATION
Opportunity knocks!! Great beginnings or Happy endings! Don't miss this sweet updated ranch. Versatile Open floor plan with Hardwood floors thru-out. Combo Kitchen/Dining area with granite tops & Gas Stove & SS appliances. Generous Primary bedroom with on-suite bath. Nice secondary bedrooms with 2nd full bath. Convenient 1st Floor laundry! Plus potential for extra room in the basement. Newer Gutters, Roof, Pex plumbing and buried electrical w/100 Amp service. (no overhead lines!) Newer replacement windows. Extra Storage shed, stays! Fabulous 1/2 acre yard with lots of greenery! Off street Driveway w/fresh gravel. Quiet neighborhood. This a is a deal!! Don't wait!!
- Type:
- Single Family
- Sq.Ft.:
- 2,479
- Status:
- NEW LISTING
- Beds:
- 5
- Lot size:
- 0.23 Acres
- Year built:
- 2021
- Baths:
- 4.00
- MLS#:
- 2485938
- Subdivision:
- Heather Ridge South
ADDITIONAL INFORMATION
Gorgeous Heather Ridge stunner. Don't miss this one folks. Beautiful, turn key ready and better than new this 5 bed, 3.5 bath sits gracefully on an oversized corner lot with upscale finishes throughout. The gourmet kitchen boasts custom cabinetry, an oversized island, huge pantry, and all of the details you'd expect from this elegant home. Oversized bedrooms, including a master ensuite with coffered ceilings, 5-piece bath with jetted tub, huge walk-in closet and plenty of light. The lower level awaits your finish with 1100 sf of space! Limitless potential for this 3500 sf home. Come see it today!
- Type:
- Single Family
- Sq.Ft.:
- 2,737
- Status:
- NEW LISTING
- Beds:
- 4
- Lot size:
- 0.21 Acres
- Year built:
- 2002
- Baths:
- 3.00
- MLS#:
- 2486270
- Subdivision:
- Palisade Park
ADDITIONAL INFORMATION
Beautiful 1.5 Story home in Palisade Park on an amazing lot backing to trees! Large and inviting two story entry. Charming great room with a fireplace and stunning hardwood floors. Updated kitchen with granite countertops, stainless appliances, island, and breakfast area. Formal dining room overlooking the backyard. Main floor primary suite plus a 4th bedroom or office. Two bedrooms and a Jack & Jill bath on the second floor. Private backyard with a deck and stone patio. Large three car garage. Great location close to schools and parks.
- Type:
- Single Family
- Sq.Ft.:
- 3,270
- Status:
- NEW LISTING
- Beds:
- 4
- Lot size:
- 0.3 Acres
- Year built:
- 2024
- Baths:
- 4.00
- MLS#:
- 2486427
- Subdivision:
- Boulder Creek
ADDITIONAL INFORMATION
Expanded Pine by Calyn Homes***Construction is currently at the foundation stage***Ready in less than 7 months***Located on cul-de-sac Lot 166 that is 0.30 acre!***Fantastic reverse 1.5 story plan with 2 bedrooms on the main level and 2 bedrooms in the lower level. 3 1/2-car garage (third car garage has an extra 4 feet in width) 11 ft. ceilings in the entry & great room. Chef's kitchen with big island, walk-in pantry, & 5-burner gas cooktop with vented exhaust hood. Elegant master bath with walk-in shower & freestanding tub. Lower level features huge rec room with large wet bar. plus ample storage space. Enjoy the outdoors on your covered patio which also has a door off the master bedroom. Photos and virtual tour are of a similar home.
- Type:
- Single Family
- Sq.Ft.:
- 3,270
- Status:
- NEW LISTING
- Beds:
- 4
- Lot size:
- 0.36 Acres
- Year built:
- 2024
- Baths:
- 4.00
- MLS#:
- 2486404
- Subdivision:
- Boulder Creek
ADDITIONAL INFORMATION
Expanded Pine by Calyn Homes***Construction is currently at the foundation stage***Ready in less than 7 months***Located on cul-de-sac Lot 158 that is 1/3 acre and doesn't back to another house!***Fantastic reverse 1.5 story plan with 2 bedrooms on the main level and 2 bedrooms in the lower level. 3 1/2-car garage (third car garage has an extra 4 feet in width) 11 ft. ceilings in the entry & great room. Chef's kitchen with big island, walk-in pantry, & 5-burner gas cooktop with vented exhaust hood. Elegant master bath with walk-in shower & freestanding tub. Lower level features huge rec room with large wet bar. plus ample storage space. Enjoy the outdoors on your covered patio which also has a door off the master bedroom. Photos and virtual tour are of a similar home.
- Type:
- Single Family
- Sq.Ft.:
- 2,754
- Status:
- NEW LISTING
- Beds:
- 4
- Lot size:
- 0.21 Acres
- Year built:
- 2024
- Baths:
- 4.00
- MLS#:
- 2486557
- Subdivision:
- Boulder Hills
ADDITIONAL INFORMATION
Beautiful Makenna plan by Gabriel Homes**On a WOODED LOT ***Construction has not been started***Ready in 12 months***Lot 140***You won't want to miss this Coastal plan ***In a Cul-De-Sac***. This home features 4 beds & 3.5 baths. With an open concept kitchen/breakfast room/great room, main floor office just off the entry, HUGE master bedroom with a sitting room for your quiet get-away. An amazing master bathroom with 2 shower heads and a whirlpool tub. Walk-in closets. 2nd floor laundry, Jack-n-Jill bathroom off of spare, a full bath in 2nd , covered patio, 3 car garage, irrigation system. Pictures are of a model home
$625,225
15456 W 171st Place Olathe, KS 66062
- Type:
- Single Family
- Sq.Ft.:
- 2,745
- Status:
- NEW LISTING
- Beds:
- 4
- Lot size:
- 0.23 Acres
- Year built:
- 2024
- Baths:
- 4.00
- MLS#:
- 2486535
- Subdivision:
- Boulder Hills
ADDITIONAL INFORMATION
Beautiful Makenna plan by Gabriel Homes ***Construction has not been started***Ready in 12 months***Lot 130***You won't want to miss this Coastal plan ***In a Cul-De-Sac***. This home features 4 beds & 3.5 baths. With an open concept kitchen/breakfast room/great room, main floor office just off the entry, HUGE master bedroom with a sitting room for your quiet get-away. An amazing master bathroom with 2 shower heads and a whirlpool tub. Walk-in closets. 2nd floor laundry, Jack-n-Jill bathroom off of spare, a full bath in 2nd , covered patio, 3 car garage, irrigation system. Pictures are of a model home
$240,000
629 N Cherry Street Olathe, KS 66061
- Type:
- Single Family
- Sq.Ft.:
- 864
- Status:
- NEW LISTING
- Beds:
- 3
- Lot size:
- 0.28 Acres
- Year built:
- 1998
- Baths:
- 2.00
- MLS#:
- 2485278
- Subdivision:
- Northgate Estates
ADDITIONAL INFORMATION
Enjoy one-level living with no steps in this awesome move-in-ready ranch style home! It boasts vinyl siding, contemporary colors, luxury vinyl plank flooring (LVP) and is located at the end of a street. This house features an eat-in kitchen with LVP flooring, solid surface counters, stylish backsplash, plenty of painted cabinets, pantry. Terrific great room with LVP flooring, vaulted ceiling, ceiling fan. Spacious primary bedroom/primary bathroom includes LVP flooring, ceiling fan, two walk-in closets, ceramic tile, shower over tub. Two roomy secondary bedrooms with LVP and a full bathroom for the ultimate convenience and comfort. Attached garage with laundry area and storage space with shelving. Front porch along with back patio includes 6’ privacy fenced backyard provides for relaxation and entertainment. This fabulous home spotlights maintenance free vinyl siding, contemporary colors, LVP flooring, thermal windows, bathrooms updates, electric car charging equipment. And, all of the kitchen appliances are staying too! Wonderful curb appeal and fantastic location close to downtown Olathe. Easy access to entertainment, restaurants, shopping. Award winning Olathe schools!! (agent related to seller; seller licensed kansas agent). Multiple offers received. Please have your offer in by 12 on Saturday. Thank you for showing this listing!!!
- Type:
- Single Family
- Sq.Ft.:
- 1,844
- Status:
- NEW LISTING
- Beds:
- 4
- Lot size:
- 0.2 Acres
- Year built:
- 1978
- Baths:
- 3.00
- MLS#:
- 2486600
- Subdivision:
- Havencroft
ADDITIONAL INFORMATION
Welcome to your spacious and inviting family home! This charming property boasts generously sized and open family rooms, ideal for gatherings and relaxation. With bedrooms and laundry conveniently located upstairs, privacy and tranquility are guaranteed. Nestled in a great location, enjoy the benefits of quiet living while still being close to all amenities. The functional basement provides additional space for storage or entertainment. Step outside to your peaceful backyard retreat, complete with a beautiful deck and relaxing hot tub perfect for enjoying the serene surroundings. This home offers the perfect blend of comfort, convenience, and tranquility. All of the of the big ticket items taken care of New Roof, Newer HVAC and Water Heater, newer electric/induction range.
- Type:
- Single Family
- Sq.Ft.:
- 1,570
- Status:
- NEW LISTING
- Beds:
- 3
- Lot size:
- 0.18 Acres
- Year built:
- 1980
- Baths:
- 3.00
- MLS#:
- 2478883
- Subdivision:
- Blackbob Trails
ADDITIONAL INFORMATION
Welcome to this stunning 3 bedroom, 2.5 bath home that is sure to exceed your expectations! As soon as you walk through the front door, you'll be captivated by the modern and updated design that is evident throughout. Beautiful floors throughout. The finished basement features an additional living space and bathroom, making it perfect for accommodating guests or providing extra space for a growing family. Located in the highly desirable Olathe school district, this home offers not only a great education, but also a prime location that is hard to beat. With quick and easy access to Interstate 35 and Garmin, you'll never be far from all the conveniences and amenities that the city has to offer. As you make your way into the heart of the home, you'll be wowed by the vaulted great room creating the perfect atmosphere for cozy evenings spent with loved ones. The gorgeous, updated kitchen features stunning granite countertops, making it the perfect space for preparing delicious meals and entertaining guests. Fully fenced back yard and storage shed. Enjoy warm summer evenings sipping on a cold drink while admiring the beautiful scenery around you. Don't miss out on the opportunity to make this breathtaking home your own. With its prime location, modern updates, and luxurious features, it's sure to be love at first sight. Book your private viewing today and get ready to fall in love with your dream home!
- Type:
- Single Family
- Sq.Ft.:
- 2,732
- Status:
- NEW LISTING
- Beds:
- 4
- Lot size:
- 0.23 Acres
- Year built:
- 2024
- Baths:
- 4.00
- MLS#:
- 2486472
- Subdivision:
- Boulder Creek
ADDITIONAL INFORMATION
The Makenna by Gabriel Homes***Lot 144***Construction of this home has not yet started***Ready in approx 12 months*** Beautiful Boulder Creek! You won't want to miss this Makenna plan with the Cedar Creek front elevation. This home features 4 beds & 3.5 baths. With an open concept kitchen/breakfast room/great room, main floor office just off the entry, HUGE master bedroom with a sitting room for your quiet get-away. An amazing master bathroom with 2 shower heads and a whirlpool tub. Walk-in closets. 2nd floor laundry, Jack-n-Jill bathroom off of spare, a full bath in 2nd , covered patio, 3 car garage, irrigation system. Photos and virtual tour are of a similar home.
$1,199,345
11582 S Zarda Drive Olathe, KS 66061
- Type:
- Single Family
- Sq.Ft.:
- 3,816
- Status:
- NEW LISTING
- Beds:
- 4
- Lot size:
- 0.21 Acres
- Year built:
- 2024
- Baths:
- 4.00
- MLS#:
- 2486460
- Subdivision:
- Cedar Creek - Valley Ridge
ADDITIONAL INFORMATION
Located in the heart of Cedar Creek - Valley Ridge, Roeser Homes presents one of their newest Reverse 1.5 Story plans, the award winning Golden Bell! Featuring 4 bedrooms, 4 baths, and a wealth of luxuries, it embodies elegance and innovation. Step inside through the double entry front doors to a home filled with light and space, where a grand great room welcomes you with a cozy fireplace and large windows offering panoramic views of the wooded privacy behind the home. The gourmet kitchen beckons with top-tier appliances, custom finishes throughout, and a prep pantry. The primary suite offers a private retreat featuring a vaulted tray ceiling, soaker tub, dual vanities, and a large luxurious shower. The stunning 11 foot tall lower level makes a bold statement and includes expanded living space below the included suspended garage. It truly is an entertainer's paradise, boasting a recreation room with fireplace and built-ins, full bar, exercise room, and a large office. Outside, the large covered rear deck and lower level patio are their own private getaways. Enjoy your evenings watching the deer and wildlife in the woods behind the home. This home isn't just a house—it's a sanctuary waiting for you!
- Type:
- Single Family
- Sq.Ft.:
- 2,623
- Status:
- NEW LISTING
- Beds:
- 4
- Lot size:
- 0.2 Acres
- Year built:
- 2024
- Baths:
- 4.00
- MLS#:
- 2486448
- Subdivision:
- Boulder Creek
ADDITIONAL INFORMATION
The Contemporary Timberline by Calyn Homes located on Lot 170 on a cul-de-sac street**Construction of this home is currently at the foundation stage***Ready in 8 months***This open design floor plan with a modern front elevation. 10 ft. ceilings on the main level. "3-1/2" car garage for extra storage space. Gourmet kitchen with big island, lots of countertop space, a walk-in pantry plus 5-burner gas cooktop with vented exhaust hood. Large home office/study with glass doors. Master suite features a long freestanding tub, walk-in euro style shower, & great walk-in closet that connects to the laundry room. Relax in the shade on the 12 X 20 covered patio. Home faces west for afternoon shade in the backyard. Photos and virtual tour are of a similar home
- Type:
- Single Family
- Sq.Ft.:
- 3,270
- Status:
- NEW LISTING
- Beds:
- 4
- Lot size:
- 0.28 Acres
- Year built:
- 2024
- Baths:
- 4.00
- MLS#:
- 2486437
- Subdivision:
- Boulder Creek
ADDITIONAL INFORMATION
Expanded Pine by Calyn Homes***Construction of this home has not yet started***Ready in 10 months***Located on large corner Lot 153***Fantastic reverse 1.5 story plan with 2 bedrooms on the main level and 2 bedrooms in the lower level. 3 1/2-car garage (third car garage has an extra 4 feet in width) 11 ft. ceilings in the entry & great room. Chef's kitchen with big island, walk-in pantry, & 5-burner gas cooktop with vented exhaust hood. Elegant master bath with walk-in shower & freestanding tub. Lower level features huge rec room with large wet bar. plus ample storage space. Enjoy the outdoors on your covered patio which also has a door off the master bedroom. Photos and virtual tour are of a similar home.
- Type:
- Single Family
- Sq.Ft.:
- 2,405
- Status:
- NEW LISTING
- Beds:
- 4
- Lot size:
- 0.25 Acres
- Year built:
- 2024
- Baths:
- 4.00
- MLS#:
- 2486410
- Subdivision:
- Boulder Creek
ADDITIONAL INFORMATION
The Tahoe by Calyn Homes located on Lot 162***Construction is Currently at the Foundation Stage***Ready in 8 Months or less***3rd car garage stall is tandem depth making it a 4-car garage! Home faces west for backyard shade in the afternoon & evening! Terrific plan with soaring two story entry. Gourmet kitchen with 5-burner gas cooktop & exterior vented exhaust hood. 1st floor mudroom/office with built-in desk behind kitchen. Knockout owner's suite with large bedroom, enormous walk-in closet that connects to laundry room, and spa-like bath with big walk-in shower. Basement stubbed for future bath and bar, ideal for finishing. Relax on the 12 X 20 covered patio. Photos are of a similar home & show an optional finished basement. Virtual tour is of a similar home.
$239,000
824 E Wabash Street Olathe, KS 66061
- Type:
- Single Family
- Sq.Ft.:
- 1,129
- Status:
- NEW LISTING
- Beds:
- 3
- Lot size:
- 0.18 Acres
- Year built:
- 1984
- Baths:
- 2.00
- MLS#:
- 2486378
- Subdivision:
- Other
ADDITIONAL INFORMATION
Clean and bright three bedrooms and two full bathrooms with lots of natural light. Great starter home or investment home. New interior paint, new carpet, and new storm door. Refrigerator stays. The vinyl siding makes the exterior of this home maintenance free. Enjoy relaxing outdoors while you entertain on the deck and BBQ on the patio, while overlooking the large treed and fenced backyard with fire pit. Great location. (New carpet - Please remove shoes or wear shoe coverings during inclement weather. Thank you.)
$181,000
528 E Loula Street Olathe, KS 66061
- Type:
- Single Family
- Sq.Ft.:
- 1,163
- Status:
- NEW LISTING
- Beds:
- 2
- Lot size:
- 0.5 Acres
- Year built:
- 1920
- Baths:
- 1.00
- MLS#:
- 2486273
- Subdivision:
- Hayes Addition
ADDITIONAL INFORMATION
Potential abounds in this cute bungalow on half acre level lot. Huge newer built garage with spacious driveway, beautiful fully fenced backyard and storage shed. Generous living area is waiting for you to make it your own. Owner occupied by the same owner for nearly 50 years. Seller has replaced roof, all windows and HVAC, plus added an amazing garage that could double as a shop. You won't want to miss this opportunity to build equity. Home is being sold as is.
- Type:
- Single Family
- Sq.Ft.:
- 3,936
- Status:
- NEW LISTING
- Beds:
- 6
- Lot size:
- 0.31 Acres
- Year built:
- 2023
- Baths:
- 5.00
- MLS#:
- 2486307
- Subdivision:
- Huntford
ADDITIONAL INFORMATION
Available now! The popular Calistoga 2-Story by Inspired Homes has 6 bedroom/5 bath + LOFT + finished basement! Situated on a large corner lot in the newest & final phase of Huntford in scenic Western Olathe. Nearly 4000 sf of living space, which includes a main level guest suite/office, full bath, 4 bedrooms up with loft, and a finished LL with rec room, wet bar, bedroom and bath. Gather together in the open concept kitchen/great room with impressive stone fireplace and custom built in cabs with floating shelves. The kitchen offers deep tones of grey & sparkling white Quartz countertops. Watch those games in the finished basement with plenty of room for movie night, game night and play. Loaded with Designer upgrades including carpet, tile, flooring, lights and appliances. Huntford is the escape to country living yet less than 10 minutes to K-7/I35, shopping, restaurants and recreation.
- Type:
- Single Family
- Sq.Ft.:
- 1,941
- Status:
- NEW LISTING
- Beds:
- 4
- Lot size:
- 0.12 Acres
- Year built:
- 2024
- Baths:
- 3.00
- MLS#:
- 2486357
- Subdivision:
- Stonebridge Village
ADDITIONAL INFORMATION
The Matthew floor plan by Martens Family Enterprises. This open-concept floor plan gives an incredible use of space with all the upgrades! Standard features in this home include Low-E windows, a covered patio, farmhouse front porch that opens to a park-like setting greenspace area. Blinds and garage door openers are standard. Mud Room, Hardwoods on the entire main level. Rare 3-car garage. The kitchen includes a large island, pantry, stainless steel appliances, and granite/quartz. Hardwood floors on the entire first floor. This unique neighborhood has trails, FOUR pools, an exercise room, clubhouse usage, a basketball court, and sand volleyball. HOA also includes lawn mowing, some landscaping bed maintenance, sprinkler maintenance (activation/winterization/backflow testing), and some snow removal. Perfect for those who want access to a large yard without all of the hours mowing. Close proximity to both the elementary school, middle school, and clubhouse. Taxes and square footage are estimated. Photos of finished home are of a previous model. Actual home is under construction.
- Type:
- Single Family
- Sq.Ft.:
- 3,053
- Status:
- NEW LISTING
- Beds:
- 4
- Lot size:
- 0.22 Acres
- Year built:
- 2024
- Baths:
- 3.00
- MLS#:
- 2486333
- Subdivision:
- Hilltop Farms
ADDITIONAL INFORMATION
Introducing the new Fairfield Expanded by Inspired Homes! This fantastic Reverse 1.5 Story now boasts over 3,000 SF and is situated on a SOUTH facing, TREED WALKOUT lot in the brand-new community of Hilltop Farms. Still time to choose design options at the Inspired Homes Design Studio and personalize your home! This home will include an expanded 20’ low maintenance deck with aluminum rails, composite decking & stairs leading down to a lower patio. Inspired Homes also includes extra deep garages, 8’ garage & front doors, irrigation systems, garage openers and gas cooking with built in SS GE Profile appliances, low-e Pella windows and doors, custom wood cabinetry, tray ceilings, and so much more! Designer options for this home will feature a basement wetbar, wood trim ceiling & wall details, upgraded lighting, upgraded quartz countertops, built-in cabinets & shelving in great room, direct access to laundry room from the primary closet, and a HUGE walk-in pantry! Also located in the peaceful and sought-after Hilltop Farms neighborhood in Olathe, this property offers a lifestyle characterized by both comfort and convenience. Residents can indulge in community amenities including a zero-entry pool and sun cabanas, a large "tot-tot" playground and gaga ball pit, pickle ball courts, basketball and volleyball courts, local walking trails, and expanses of green space to enjoy. Notably, shopping destinations and restaurants are just a short drive away, providing residents with the opportunity to relish in the charm of a countryside atmosphere while benefiting from the practicality of urban living right in Hilltop Farms.
- Type:
- Other
- Sq.Ft.:
- 2,687
- Status:
- NEW LISTING
- Beds:
- 3
- Lot size:
- 0.2 Acres
- Baths:
- 3.00
- MLS#:
- 2486189
- Subdivision:
- Canyon Ranch Villas
ADDITIONAL INFORMATION
Remarks & Directions The "Sierra" floorplan by Inspired Homes features 2,687 finished sq ft, 3 bedrooms, 3 full baths. Main floor living at its finest with 2 bedrooms and 2 bathrooms on main level. The front car entry garage with a separate driveway. The upgraded, expanded covered back patio which is 258 square feet provides sunset views. The Sierra plan's wall of windows provide lots of natural light. Surrounding the windows, baseboards, etc attention was paid to details such as wide trim in great room and throughout. White cabinets in kitchen with white quartz countertops provide a clean and modern look. The oversized kitchen island comfortably seats 4. While underneath the cabinetry offers extra storage. The large walk in pantry with transom window was added for natural flow of light. This home also offers upgraded GE appliances including DW and front control gas/convection oven. The owner's suite also has outstanding views to take in. The primary bath has grey herringbone tile floors with white herringbone tile detail on shower floor and walls. Dark grey quartz counter tops, double vanity, and white cabinets with large mirrors complete the look. Bring your clothes and shoes because this is a LARGE walk-in closet. Conveniently, off the closet is the laundry room which is also accessible from the hall. Enter from the garage and there is a area for shoes, coats, etc. The side car entry garage allows for two cars and an extra approx 3-4' x 20' of storage for trash bins, bikes, etc. There is a finished lower level with 3rd bedroom, full bath and family room ready to make a theater retreat. There is lots of space for storage. Two egress windows allow for some natural light. For a future wet bar the plumbing and electrical are in place.
 |
| The information displayed on this page is confidential, proprietary, and copyrighted information of Heartland Multiple Listing Service, Inc. (Heartland MLS). Copyright 2024, Heartland Multiple Listing Service, Inc. Heartland MLS and this broker do not make any warranty or representation concerning the timeliness or accuracy of the information displayed herein. In consideration for the receipt of the information on this page, the recipient agrees to use the information solely for the private non-commercial purpose of identifying a property in which the recipient has a good faith interest in acquiring. The properties displayed on this website may not be all of the properties in the Heartland MLS database compilation, or all of the properties listed with other brokers participating in the Heartland MLS IDX program. Detailed information about the properties displayed on this website includes the name of the listing company. Heartland MLS Terms of Use |
Olathe Real Estate
The median home value in Olathe, KS is $249,600. This is lower than the county median home value of $283,700. The national median home value is $219,700. The average price of homes sold in Olathe, KS is $249,600. Approximately 68.92% of Olathe homes are owned, compared to 27.52% rented, while 3.56% are vacant. Olathe real estate listings include condos, townhomes, and single family homes for sale. Commercial properties are also available. If you see a property you’re interested in, contact a Olathe real estate agent to arrange a tour today!
Olathe, Kansas has a population of 134,368. Olathe is more family-centric than the surrounding county with 43.52% of the households containing married families with children. The county average for households married with children is 38.73%.
The median household income in Olathe, Kansas is $82,649. The median household income for the surrounding county is $81,121 compared to the national median of $57,652. The median age of people living in Olathe is 34.7 years.
Olathe Weather
The average high temperature in July is 88.4 degrees, with an average low temperature in January of 20.6 degrees. The average rainfall is approximately 41 inches per year, with 14.9 inches of snow per year.
