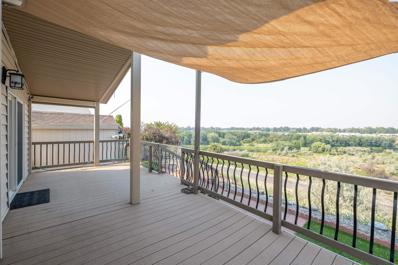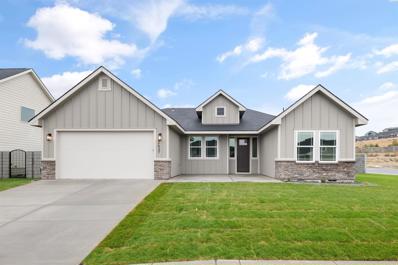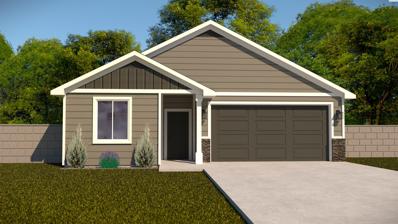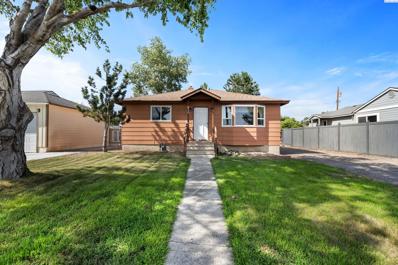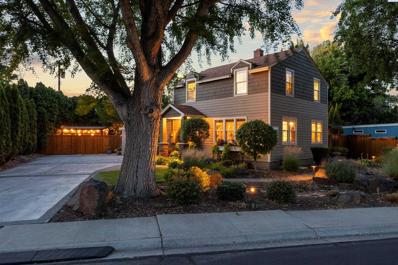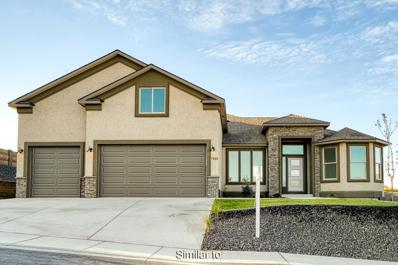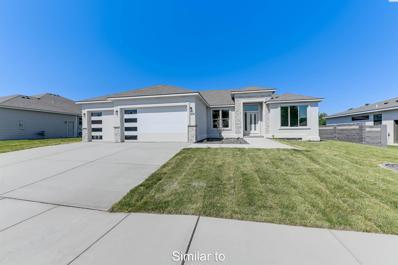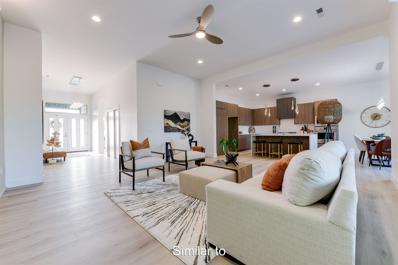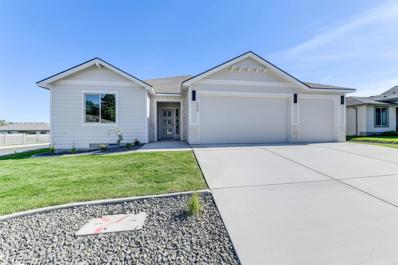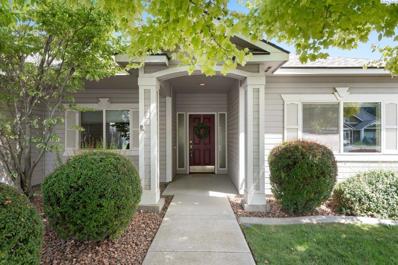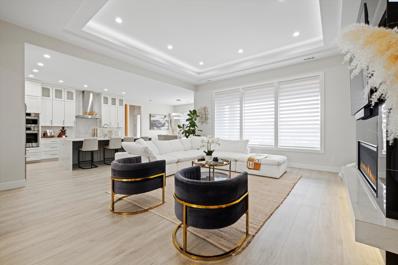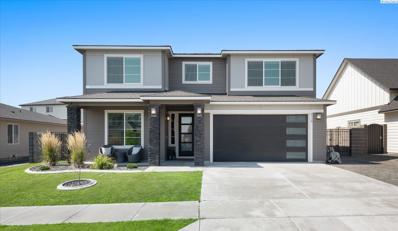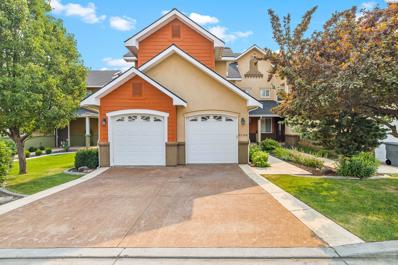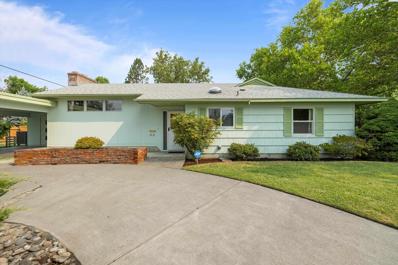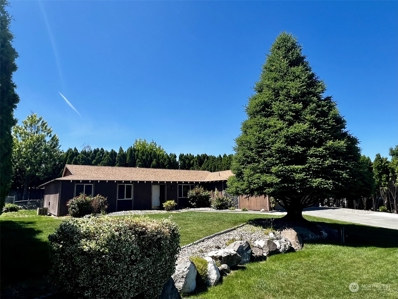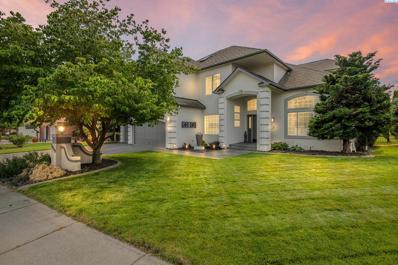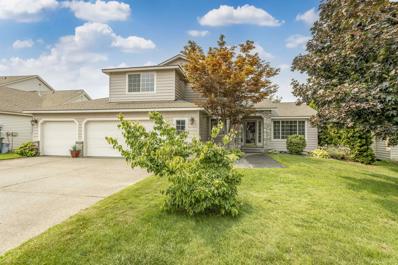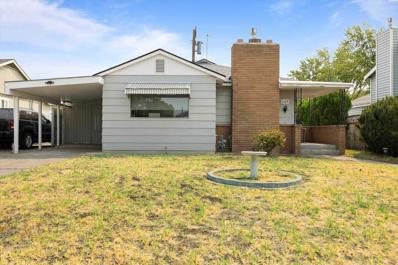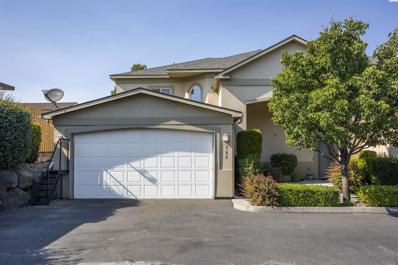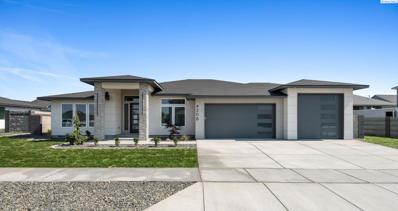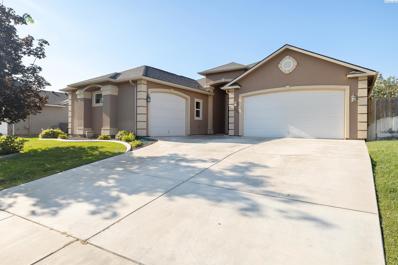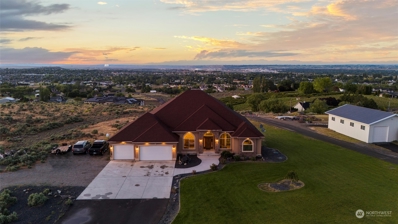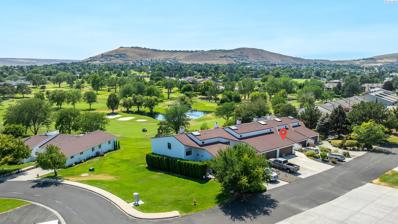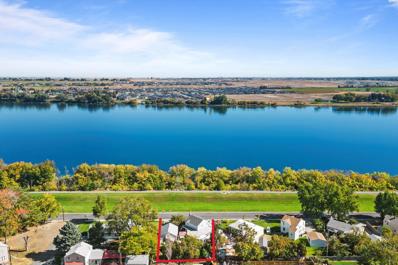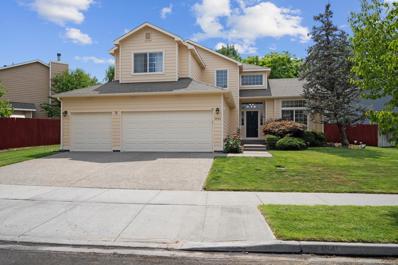Richland WA Homes for Sale
$135,000
67 Ridgecliff Dr Richland, WA 99352
- Type:
- Other
- Sq.Ft.:
- 1,144
- Status:
- NEW LISTING
- Beds:
- 2
- Year built:
- 1994
- Baths:
- 2.00
- MLS#:
- 277775
ADDITIONAL INFORMATION
MLS# 277775 Must see this view of the river! This home has it all, laminate floor through out, large kitchen with a walk in pantry, walk in closet in master, Vinyl windows, 1144 sq ft with two bedrooms and two bathrooms. Covered deck with a view and a yard you don't have to mow or water but still great for animals. It also has a 10x12 storage shed and a carport. This property also includes a pool membership, club house, and the lot rent also pays for your domestic water.
$599,900
2437 Maggio Loop Richland, WA 99352
- Type:
- Other
- Sq.Ft.:
- 2,012
- Status:
- NEW LISTING
- Beds:
- 4
- Lot size:
- 0.21 Acres
- Year built:
- 2023
- Baths:
- 2.00
- MLS#:
- 277759
- Subdivision:
- RICHLAND SOUTH
ADDITIONAL INFORMATION
The Richmond brought to you exclusively by Riverwood Homes, is a spacious single-level home with 2012 sq ft, 4 bedrooms, and 2.5 bathrooms. This floor plan also features an office. The garage (with an EV plug) provides plenty of parking and storage space! Amazing new neighborhood w/walking paths, neighborhood park and pool! Other features include; vaulted ceilings, soft close drawers, Stainless steel appliances, Granite/ quartz counter tops in kitchen and bathrooms, wall oven, Walk in butler's Pantry, Tile walls in master shower, Ceiling fans in master bedroom and family room; pre-wired on patio, Full wood wrapped windows inside the house,Hand-textured walls (Santa Fe style) with square corners, gas fireplace, loads of extra storage areas and closets, energy efficient hot water heater, XL back patio with vaulted back patio soffit, full-yard landscaping including sprinkler system, sod, shrubs, one tree, concrete curbing, and decorative rock AND BLOCK WALL FENCING w/metal gate. Other things to note; this home is an Energy Star Certified HouseDirections: The easiest way to find our new community is to simply type, Siena Hills - Richland, WA into Google Maps!
$404,900
3550 Stardust St. Richland, WA 99352
- Type:
- Other
- Sq.Ft.:
- 1,435
- Status:
- NEW LISTING
- Beds:
- 3
- Lot size:
- 0.11 Acres
- Year built:
- 2024
- Baths:
- 2.00
- MLS#:
- 277753
- Subdivision:
- RICHLAND SOUTH
ADDITIONAL INFORMATION
MLS# 277753 Welcome to Sandhollow Home's newest plan, the Pioneer! This home features 3 bedrooms, 2 bathrooms & 1435 Sq. Ft.
Open House:
Saturday, 7/27 1:00-3:00PM
- Type:
- Other
- Sq.Ft.:
- 1,544
- Status:
- NEW LISTING
- Beds:
- 3
- Lot size:
- 0.17 Acres
- Year built:
- 1953
- Baths:
- 1.00
- MLS#:
- 277750
ADDITIONAL INFORMATION
MLS# 277750 Lovely home in great central Richland neighborhood. Close to Leslie Groves Park. Primary on the main, two family rooms, finished basement with tons of storage, detached garage, and fully fenced yard.
$450,000
1305 Hains Ave Richland, WA 99354
Open House:
Saturday, 7/27 10:00-12:00PM
- Type:
- Other
- Sq.Ft.:
- 1,860
- Status:
- NEW LISTING
- Beds:
- 4
- Lot size:
- 0.21 Acres
- Year built:
- 1944
- Baths:
- 2.00
- MLS#:
- 277746
- Subdivision:
- RICHLAND CNTRL
ADDITIONAL INFORMATION
Welcome to this charming historic Richland F house, a timeless gem that seamlessly blends classic elegance with modern conveniences. With 1,860 sqft of living space, this home strikes the perfect balance between comfort and sophistication. Step inside to discover original hardwood floors that exude timeless character and charm. The updated kitchen boasts a newer gas range, ample counter space and delightful custom features behind many of the cabinet doors! Both bathrooms have been thoughtfully renovated to provide contemporary amenities while maintaining the home's classic allure. Sunshine brightens every room through the many windows, all covered with Levolor blackout blinds, allowing you to control the natural light and privacy as desired!! Both living areas include electric fireplaces, adding warmth and ambiance for cozy nights! The backyard is an entertainer's dream!! Featuring meticulously maintained landscaping and a stunning cabana that offers outdoor living space and privacy, it's perfect for relaxation or hosting gatherings. Even the chickens have the perfect home! Tulip, Petunia and their friends weren't planning on a move so they are hoping the new buyer will love and care for them as much as their current owners!! Fresh sod, and a thoughtfully designed new cedar fence add a touch of rustic charm! But we can't leave out the front yard!! Stone wrapped pillars, perfectly positioned walkways and irrigation drip systems to easily maintain the beautiful floral artistry! Additional amenities include RV parking and a one-car oversized garage with extra storage and workshop space, catering to hobbyists and adventurers alike.  Situated just a hop, skip and jump from the Uptown and Parkway, and just minutes from the river, this home provides easy access to entertainment and beautiful natural surroundings, enhancing its overall appeal. Donâ??t miss the opportunity to own a piece of Richland history with all the modern comforts you desire.
$686,850
1653 Livorno Ave Richland, WA 99352
- Type:
- Other
- Sq.Ft.:
- 2,428
- Status:
- NEW LISTING
- Beds:
- 4
- Lot size:
- 0.23 Acres
- Year built:
- 2024
- Baths:
- 3.00
- MLS#:
- 277740
- Subdivision:
- RICHLAND SOUTH
ADDITIONAL INFORMATION
A beautiful Infinity Home; the People's choice of Builders. Full stucco exterior with rock accents. The walkway leads you to the elegant front door with transom window for that extra natural light. The walls and ceiling are textured with either Santa Fe hand troweled texture. The spacious great rooms with gas fireplace that has a recessed area to mount a TV bracket (buyer to supply & install) and convenient "smurf tube" or conduit to pull cords through to a side area for supplemental entertainment equipment. Our homes are pre-wired for a 5.1 surround system for the great room, 2 ambient speakers pre-wired for the patio and 2 ambient speakers pre-wired for the master bedroom (ask listing agent for further details). Throughout this home you will LVP/SPC through the entire main floor. We also included quartz counters and tile floors in all bathrooms and the laundry room. Kitchen includes stainless steel appliances, quartz counters, full tile backsplash, and pantry. Covered patio includes a gas BBQ hook up and a fully landscaped yard with UGS. Master bedroom features an electric fireplace, crown molding, coffered ceiling, and recessed accent rope lighting. En suite with freestanding tub, walk-in shower with tile surround, double sink vanity, and walk-in closet. So many details and features; you simply must visit our homes to truly appreciate all that they have to offer. Builder may make changes to the finishes based on product availability and to keep our homes fresh based on current market trends and designs.
$641,850
1645 Livorno Ave Richland, WA 99352
- Type:
- Other
- Sq.Ft.:
- 2,108
- Status:
- NEW LISTING
- Beds:
- 3
- Lot size:
- 0.23 Acres
- Year built:
- 2024
- Baths:
- 2.00
- MLS#:
- 277739
- Subdivision:
- RICHLAND SOUTH
ADDITIONAL INFORMATION
A beautiful Infinity Home; the People's choice of Builders. Full stucco exterior with rock accents. The walkway leads you to the elegant front door with transom window for that extra natural light. The walls and ceiling are textured with either Santa Fe hand troweled texture. The spacious great rooms with gas fireplace that has a recessed area to mount a TV bracket (buyer to supply & install) and convenient "smurf tube" or conduit to pull cords through to a side area for supplemental entertainment equipment. Our homes are pre-wired for a 5.1 surround system for the great room, 2 ambient speakers pre-wired for the patio and 2 ambient speakers pre-wired for the master bedroom (ask listing agent for further details). Throughout this home you will LVP/SPC through the entry, great room, kitchen, dining, and main hallways. We also included quartz counter tops and tile floors in all bathrooms and the laundry room. Kitchen includes stainless steel appliances, quartz counters, full tile backsplash, and pantry. Covered patio includes a gas BBQ hook up and a fully landscaped yard with UGS. Master bedroom features crown molding, coffered ceiling and recessed accent rope lighting. En suite with freestanding tub, walk-in shower with tile surround, double sink vanity, and walk-in closet. So many details and features; you simply must visit our homes to truly appreciate all that they have to offer. Builder may make changes to the finishes based on product availability and to keep our homes fresh based on current market trends and designs.
$732,850
1597 Livorno Ave Richland, WA 99352
- Type:
- Other
- Sq.Ft.:
- 2,460
- Status:
- NEW LISTING
- Beds:
- 3
- Lot size:
- 0.24 Acres
- Year built:
- 2024
- Baths:
- 3.00
- MLS#:
- 277736
- Subdivision:
- RICHLAND SOUTH
ADDITIONAL INFORMATION
A beautiful Infinity Home; the People's choice of Builders. Full stucco exterior with rock accents. The walkway leads you to the elegant front door with transom window for that extra natural light. The walls and ceiling are textured with either Santa Fe hand troweled texture. The spacious great rooms with gas fireplace that has a recessed area to mount a TV bracket (buyer to supply & install) and convenient "smurf tube" or conduit to pull cords through to a side area for supplemental entertainment equipment. Our homes are pre-wired for a 5.1 surround system for the great room, 2 ambient speakers pre-wired for the patio and 2 ambient speakers pre-wired for the master bedroom (ask listing agent for further details). Throughout this home you will LVP/SPC through the entry, great room, kitchen, dining, and main hallways. We also included quartz counters and tile floors in all bathrooms and the laundry room. Kitchen includes stainless steel appliances, quartz counters with waterfall island, full tile backsplash, and pantry. Covered patio includes a gas BBQ hook up and a fully landscaped yard with UGS. Master bedroom features a coffered ceiling. En suite with freestanding tub, walk-in shower with tile surround, double sink vanity, and walk-in closet. So many details and features; you simply must visit our homes to truly appreciate all that they have to offer. Builder may make changes to the finishes based on product availability and to keep our homes fresh based on current market trends.
$579,850
1614 Livorno Ave Richland, WA 99352
- Type:
- Other
- Sq.Ft.:
- 1,990
- Status:
- NEW LISTING
- Beds:
- 3
- Lot size:
- 0.23 Acres
- Year built:
- 2024
- Baths:
- 2.00
- MLS#:
- 277735
- Subdivision:
- RICHLAND SOUTH
ADDITIONAL INFORMATION
A beautiful Pro Made Home. Hardy plank siding with stone accents. The walkway leads you to the elegant front door. Entry foyer open to spacious great room with raised ceiling. The great room is open to the kitchen and dining space. Kitchen includes stainless steel appliances, quality cabinets with soft close doors and drawers, quartz counters, full height tile backsplash, pantry and island. Covered patio is great for entertaining and easy access to the yard with UGS and full yard landscape. Master bedroom with access to en-suite with walk-in shower, vanity, and walk-in closet. Please visit our homes to see what we offer and what sets us apart from other builders in this price point. Exceptional Value; Uncompromised Quality.
Open House:
Saturday, 7/27 1:30-3:00PM
- Type:
- Other
- Sq.Ft.:
- 1,752
- Status:
- NEW LISTING
- Beds:
- 3
- Lot size:
- 0.17 Acres
- Year built:
- 2001
- Baths:
- 2.00
- MLS#:
- 277733
- Subdivision:
- RICHLAND SOUTH
ADDITIONAL INFORMATION
Welcome to your charming oasis in the heart of South Richland! Nestled in a beautiful, mature neighborhood, this delightful one-story home promises both comfort and convenience. Step inside to discover a warm and welcoming atmosphere, perfect for family gatherings and entertaining guests. The living area features a cozy fireplace, ideal for those chilly evenings, while the kitchen and dining areas offer plenty of space for culinary adventures. The home's unique split bedroom design ensures privacy, with the master suite offering a serene retreat. An additional flex space, ideal as an office or den, provides versatility to suit your lifestyle needs. Outside, a private backyard awaits, bordered by lush arborvitaes that create a peaceful escape for relaxation and outdoor activities. Imagine sipping your morning coffee on the tranquil patio, enjoying the serenity of your surroundings. The front yard, shaded by mature landscaping, adds to the home's curb appeal and provides a cool refuge during warm summer days. Enjoy the luxury of a 3-car garage, providing ample storage and parking space. Located just moments from a variety of restaurants, shopping centers, and scenic walking and biking trails, this one-owner home is perfectly positioned to enjoy all that South Richland has to offer. Don't miss the opportunity to make this inviting home your own!
$1,135,000
2449 Tiger Lane Richland, WA 99352
- Type:
- Other
- Sq.Ft.:
- 4,423
- Status:
- NEW LISTING
- Beds:
- 5
- Lot size:
- 0.21 Acres
- Year built:
- 2020
- Baths:
- 4.00
- MLS#:
- 277723
ADDITIONAL INFORMATION
MLS# 277723 Luxury property, prime location, stunning views, welcome to 2449 Tiger Ln. Located in the highly sought after neighborhood of The Heights at Meadow Springs. This incredible home spans 4,423 sqft with 5 bedrooms, 4 bathrooms, 2 laundry rooms and an office. As you enter through the 8ft double doors you are greeted by 12 ft, led lit, drop ceilings in the entry way and living areas. The great room is completed with an oversized tiled fire place, accent walls and shelving; with access to the main extended balcony perfectly located to enjoy the views and sunsets. On the main floor you?ll find the kitchen equipped with top of the line appliances, floor to ceiling backlit cabinets, full quartz countertops and backsplash, an oversized quartz waterfall island, and a spacious pantry with a coffee bar and plenty of storage. The main suite is a highlight with a spa like master bath where you?ll find fully tiled walls, stand alone soaking tub, large shower and a very large closet with custom shelving. The main floor also has a spacious laundry room, guest bath and an additional junior suite with its own walk in closet, bathroom, and separate tiled patio. On the lower level you?ll find a second living room with access to a covered patio, a wet bar with a wine fridge and sink, additional 3 bedrooms, laundry room, office and bathroom. As you go outside you?ll appreciate the fully fenced and gated yard, a maintenance storage room, convenient block staircase, a small garden area and the extended driveway with extra parking in addition to the 3 car garage with an extra tall and deep boat bay. Located just minutes away from shopping, dining, golf course, entertainment and anything else you may need! Don?t miss your opportunity to make this dream home your reality, call your favorite agent and schedule a tour today!
$659,000
4738 White Dr Richland, WA 99352
- Type:
- Other
- Sq.Ft.:
- 2,647
- Status:
- NEW LISTING
- Beds:
- 4
- Lot size:
- 0.17 Acres
- Year built:
- 2022
- Baths:
- 3.00
- MLS#:
- 277678
- Subdivision:
- RICHLAND SOUTH
ADDITIONAL INFORMATION
MLS# 277678 Welcome to 4738 White Dr, Richland, Washington- Only two years old! This stunning 2647 sq ft home features The Whidbey plan by New Tradition Homes with 3 bedrooms, (Rec room has a closet and could be another large bedroom) 2.5 bathrooms, a den, a recreation room, and a 3-car tandem garage.The open concept main level boasts a spacious great room that seamlessly connects to a dining area and a kitchen with an oversized island, perfect for entertaining. Enjoy modern culinary conveniences with a gas range, hood, coffee nook, and beautiful quartz countertops.The second level offers a versatile recreation room, two additional bedrooms, and a luxurious master suite. The master suite includes a large walk-in closet with custom-designed built-ins, a bathroom with a double vanity, a walk-in tile shower, dual sinks, and a makeup vanity.The back yard is fully enclosed with block and vinyl fencing and iron gates, offering privacy and security. The professionally landscaped yard features decorative rock, curbing, and an extended covered patio for outdoor relaxation. Additional amenities include RV parking, custom blinds, extensive closet packages, a Kinetico water softener and filtration system, and a stainless utility sink with garage shelving.Located close to parks, schools, and the Country Mercantile, with easy highway access and numerous new commercial developments, shopping, dining, and amenities in progress, this home offers both comfort and convenience.Donâ??t miss the opportunity to make this beautifully maintained home yours! Come and see it today!
- Type:
- Other
- Sq.Ft.:
- 3,134
- Status:
- NEW LISTING
- Beds:
- 4
- Lot size:
- 0.13 Acres
- Year built:
- 2009
- Baths:
- 4.00
- MLS#:
- 277671
- Subdivision:
- RICHLAND NORTH
ADDITIONAL INFORMATION
MLS# 277671 Imagine waking up to the morning sun shining on Columbia river, strolling on the river-side trail with your dog or kids, enjoying a private river-front dinner watching boats and jet skis zooming by, or slipping into a quiet retreat with just sounds of nature and waves. Imagine doing all of above every day. And better than that, turn your imaginations into a reality by living here! Tucked in a secluded community in North Richland and across George Washington Way from Battelle main campus, this house drive strikes an ideal work life balance or an unmatched retirement oasis. 10 foot tall first floor, double-floor foyer and vaulted living room ceiling provides amazing openness and natural lights to the house. Two river-facing master bedrooms, two marble-covered 5-piece en-suite baths, two additional bedrooms and a loft overlooking the living room blend functionality with luxury at every level. Solid constructions, quality materials and HOA managed landscapes provide a carefree life style you desire. This is a rare opportunity as river-front properties are scarce in the Tri-Cities. Act now to claim it your home! (PLEASE CHECK THE VIDEO LINK!)
$369,900
1201 Birch Ave Richland, WA 99354
- Type:
- Other
- Sq.Ft.:
- 2,131
- Status:
- NEW LISTING
- Beds:
- 4
- Lot size:
- 0.25 Acres
- Year built:
- 1948
- Baths:
- 2.00
- MLS#:
- 277658
- Subdivision:
- RICHLAND CNTRL
ADDITIONAL INFORMATION
MLS# 277658 You are going to LOVE this Home! Originally a Richland Ranch but the owner added a Bedroom, Dining Room, Utility Room, Living Room and Partial Basement! Large corner lot - the Front door used to be facing Birch Ave. but now faces Springfield St. The large Back yard is fully fenced, has room for fruit trees/vegetable garden and has plenty of GRAPES! Here is your chance to own your own little Vineyard in Wine Country! These vines produce an ample supply of grapes (Himrod and Concord Grapes). 4 Beds, 2 Baths, Formal Dining Room, Utility Room, Living Room, and a Partial Finished Basement! Both the Living Room and Basement have wood burning Fireplaces! Bring on those chilly fall and winter days! These two rooms will definitely be a gathering space during the Holidays! This is such an awesome home! Large back Patio! The Owners used to flood this space and let the kids ice skate in the winter! NEW HEAT PUMP in 2023/Newer Vinyl Windows/NEW ROOF in 2016/Newer Exterior Paint! This home is Turn Key Ready!
- Type:
- Single Family
- Sq.Ft.:
- 1,626
- Status:
- NEW LISTING
- Beds:
- 3
- Year built:
- 1975
- Baths:
- 2.00
- MLS#:
- 2256566
- Subdivision:
- Richland
ADDITIONAL INFORMATION
Across the street from Peachtree Park, one of the best-kept secrets Meadow Springs has to offer, sits this lovely rambler. Large private spaces for entertaining which include an oversized, covered patio with garage and backyard access. Mature backyard features a large 15’x10’ storage shed. Inside you will find a sunken family room with large rock natural fireplace, dining room, updated galley-style kitchen, and an extra living room just off the entry. With a total of three bedrooms, the large master bedroom has “his and hers” closets, updated shower, laundry room, and access to the backyard. Whether it’s your first home, investment property, or private retreat, this house has it all.
Open House:
Saturday, 7/27 11:00-1:00PM
- Type:
- Other
- Sq.Ft.:
- 3,504
- Status:
- NEW LISTING
- Beds:
- 4
- Lot size:
- 0.21 Acres
- Year built:
- 1997
- Baths:
- 3.00
- MLS#:
- 277652
- Subdivision:
- RICHLAND CNTRL
ADDITIONAL INFORMATION
MLS# 277652 Welcome to luxury living on the fairway! This stunning 3504 sq ft residence offers an unparalleled blend of elegance and comfort, nestled in the serene surroundings of an established golf course community. Step inside to discover a spacious and meticulously crafted interior, boasting 4 bedrooms and 2+ baths. The expansive floor plan includes a versatile bonus room, perfect for a theater or game room and a cozy den ideal for the home office. You'll love the open family room and beautifully updated kitchen with new appliances. Step outside and enjoy evening supper or morning coffee on the expansive patio overlooking the first fairway. Retreat to the master suite, where tranquility awaits with a luxurious garden soaker tub, dual vanities and a spacious walk-in closet. Three additional bedrooms offer ample space and privacy for family and guests. This home also features a 3-car garage, providing ample storage space for vehicles and recreational gear. Located in a coveted neighborhood, residents enjoy exclusive access to community amenities including clubhouse, pool, basketball courts, tennis and pickle ball courts. Conveniently located near the Hanford site making the commute a breeze! Don't miss your chance to call this wonderful home yours! Call your favorite REALTOR today!!!
- Type:
- Other
- Sq.Ft.:
- 2,169
- Status:
- NEW LISTING
- Beds:
- 3
- Lot size:
- 0.17 Acres
- Year built:
- 1994
- Baths:
- 3.00
- MLS#:
- 277644
- Subdivision:
- RICHLAND NORTH
ADDITIONAL INFORMATION
MLS# 277644 Step into this immaculately maintained 2-story home nestled within the beautiful Horn Rapids golf community. Boasting 3 bedrooms, 2 ½ bathrooms, a bonus room upstairs, and a downstairs office, all spread across a spacious 2169 square feet. The light-filled main level features tile flooring, vaulted ceilings, and an expansive layout perfect for entertaining guests. Cozy up by the gas fireplace in the family room that also offers beautiful views of your private backyard. The kitchen features granite countertops, breakfast bar, and easy access to the patio through a slider for indoor/outdoor dining options. Retreat to the primary bedroom, complete with a generous closet and a private bathroom for ultimate relaxation. Outside, discover lush landscaping, privacy, and plenty of space for unwinding in the fresh air. The property also features a sizeable 3-car garage for all your storage needs. Recent updates include a new roof and fascia, a solar attic fan, as well as newer carpet installed upstairs and on the stairwell. Additionally, a concrete slab in the backyard was added in 2019. Indulge in the community amenities that include tree-lined streets and walking paths, a neighborhood pool, playgrounds, tennis court, and easy access to a round of golf at your fingertips. Live the lifestyle you've always dreamed!
$299,900
702 Wright Ave Richland, WA 99352
- Type:
- Other
- Sq.Ft.:
- 1,409
- Status:
- NEW LISTING
- Beds:
- 3
- Lot size:
- 0.1 Acres
- Year built:
- 1948
- Baths:
- 2.00
- MLS#:
- 277643
- Subdivision:
- RICHLAND CNTRL
ADDITIONAL INFORMATION
MLS# 277643 FIRST TIME HOMEBUYER ALERT! This entirely unique 1,400+ sq ft home located in Central Richland offers many updates, upgrades and charming features. As you enter you will immediately feel the tall ceiling heights and the clean open living room and dining room space. The updated flooring, trim and paint accent the beautiful layout of this home. The custom brick gas fireplace features an upscale insert that efficiently heats this home while offering a cozy place to gather in cooler weather. The kitchen is well lit with an updated large skylight, white cabinets, lots of storage space and a door to the covered patio space leading to the carport and fenced backyard. The appliances stay with this home. As you continue to explore the first floor you will find a large main bedroom with built-in storage and closets. This bedroom is large enough for a king size bed plus additional dressers making this a true find. There is a full size bathroom on the main floor as well as a second bedroom. On to the lower level there is an additional exterior entrance to the lower level, a second bathroom with shower and a large potential third bedroom with it's own a/c unit, lots of built in storage and closet space. The yard is currently being brought back to life and the underground sprinkler system has recently been brought to full function. The grass is filling back in quickly. the backyard features enclosed fencing, a separate garden area and a shed. This home is well worth a look at this amazing price and location.
$460,000
782 Canyon St Richland, WA 99352
Open House:
Sunday, 7/28 11:00-1:00PM
- Type:
- Other
- Sq.Ft.:
- 2,110
- Status:
- NEW LISTING
- Beds:
- 4
- Lot size:
- 0.08 Acres
- Year built:
- 2008
- Baths:
- 3.00
- MLS#:
- 277618
- Subdivision:
- RICHLAND SOUTH
ADDITIONAL INFORMATION
MLS# 277618 This exceptional end-unit townhome is nestled in Canyon Crest, offering easy access to the finest amenities the Tri-Cities region has to offer. Experience lovely views of the Columbia River from both the patio and balcony of this residence. Boasting a generous 2110 square feet of living space, this townhome comprises 4 bedrooms, 2.5 bathrooms, and a convenient attached 2-car garage. The open great room design is graced with new laminate flooring in the living area, dining room, and primary bedroom, creating a modern yet inviting living space. Enjoy the warmth and ambiance of a cozy gas fireplace in the living room, complemented by a sliding glass door providing access to the covered patio. The kitchen features a new dishwasher, breakfast bar, wood cabinetry, tile floors, counters, and backsplash, as well as a dining space for enjoying meals. Each bedroom offers ample space, with the main level primary bedroom featuring a coffered ceiling, additional closet space, and an ensuite bathroom showcasing a tiled shower and a soaking tub. For added versatility, a second living/bonus area is situated upstairs and includes a convenient kitchenette/wet bar. Step out onto the inviting second-story balcony where you can enjoy the gorgeous Tri-Cities sunsets and sunrises. Conveniently located less than a minute from highway access and in close proximity to schools, shopping, entertainment, and more, this townhome presents an ideal blend of comfort, convenience, and captivating surroundings.
Open House:
Saturday, 7/27 11:30-1:00PM
- Type:
- Other
- Sq.Ft.:
- 2,518
- Status:
- NEW LISTING
- Beds:
- 4
- Lot size:
- 0.28 Acres
- Year built:
- 2024
- Baths:
- 3.00
- MLS#:
- 277613
ADDITIONAL INFORMATION
Welcome to 4208 Potlatch Street in the heart of Badger Mountain South! This stunning and sophisticated home by Viktory Homes is the epitome of exquisite high-end living. The grand entry with 11' ceilings and 8' door really set the tone of this home. To the right, you are greeted by a private guest room. Across the way you will find the home's second master suite with walk in closet and private bathroom. In addition, the 3rd guest suite and large guest bathroom with high-end finishes is located just down the hall for privacy. The living room with abundance of natural light, large windows, floor to ceiling fireplace and 11' ceilings is the perfect place to entertain. The chef's kitchen with waterfall countertops on the 8'6 island, secondary oven, wall microwave, large pantry with coffee bar and beverage fridge are sure to impress. Nestled behind the kitchen for quiet and privacy is the master retreat. This incredible space will be your private sanctuary designed for ultimate relaxation. It features luxurious finishes, walk in shower with glass enclosure, soaking tub, back lit mirror and under cabinet lighting and glorious walk in closet. The attention to detail in this home are impeccable! The fully fenced yard is professionally landscaped (you just add your own gates) and has a giant covered patio! Don't forget to check out the extra wide lot for RV parking and 10' RV door on 3 bay of garage! Room for all those toys! *Home is virtually staged
$549,900
139 Erica Dr Richland, WA 99352
- Type:
- Other
- Sq.Ft.:
- 2,344
- Status:
- NEW LISTING
- Beds:
- 3
- Lot size:
- 0.19 Acres
- Year built:
- 2011
- Baths:
- 2.00
- MLS#:
- 277603
- Subdivision:
- RICHLAND SOUTH
ADDITIONAL INFORMATION
Wonderful 3 bedroom home plus a den in a great location in South Richland. This spacious rambler features an open floorplan with a split bedroom design plus a den with french doors and a built in murphy bed that can make it a great guest room. All rooms are generously sized and the home has custom closet shelving and storage throughout. The master bedroom is oversized with a huge bathroom featuring a soaker tub plus large shower and walk in closet with natural light galore. The kitchen has lots of added cabinetry that offers plenty of storage plus a pantry. A professionally built pergola has been added to the back patio to expand the shade area with a built-in electric sun shade for enjoying the outdoor space plus a bbq stub for summer grilling! Call to see this great listing today!
$969,000
70516 E 680 Pr Ne Richland, WA 99352
- Type:
- Single Family
- Sq.Ft.:
- 3,647
- Status:
- NEW LISTING
- Beds:
- 5
- Year built:
- 2015
- Baths:
- 3.00
- MLS#:
- 2267914
- Subdivision:
- Kennewick
ADDITIONAL INFORMATION
Welcome to this distinguished residence atop a hill, offering panoramic views of the 3 rivers and the sparkling cityscape below. Two master suites and 3 expansive living areas, this home sits large lot allowing space for a workshop and a pool. Crafted with meticulous attention to detail, it features solid core doors, bespoke stained millwork, elevated ceilings, and solid hardwood flooring. The bottom level has three bedrooms, including a guest suite and office. The upper level includes a theater room, family room, and master suite. The 3 car garage accommodates larger vehicles. The home has a full stucco exterior with rock accents and a covered patio with can lights.
$529,900
427 Palmer Ct. Richland, WA 99352
Open House:
Saturday, 7/27 12:00-2:00PM
- Type:
- Other
- Sq.Ft.:
- 2,307
- Status:
- NEW LISTING
- Beds:
- 3
- Lot size:
- 0.05 Acres
- Year built:
- 1985
- Baths:
- 3.00
- MLS#:
- 277599
- Subdivision:
- RICHLAND SOUTH
ADDITIONAL INFORMATION
MLS# 277599 Welcome to a golferâ??s dream townhome at 427 Palmer Ct! This beautifully updated home backs to the Meadow Springs Country Club front 9, and features stunning panoramic views of the golf course and surrounding area. This home spans 2307 square feet, featuring 3 bedrooms, a versatile office/bonus/4th bedroom, 2.5 bathrooms, a two-car garage, plus a golf cart garage behind the home that connects directly to the golf course. The townhome has been beautifully remodeled with a brand new kitchen, roof, HVAC system, water heater, windows, flooring, and custom built-in closets. The open entryway leads to a living room with a picture window and stunning golf course views. There is an adjacent half bathroom, laundry room, and garage access nearby. The kitchen is fully remodeled, complete with soft close custom cabinetry, seamless solid surface countertops, and a generous sized island with breakfast bar. An open dining area with 3 sliding doors leads to the deck, an outdoor oasis with a powered shade awning where you can relax and enjoy the panoramic views overlooking the Meadow Springs Country Club!The private master suite is complete with custom built-in closets, jetted tub, and tile shower. Two additional bedrooms are located downstairs, adjacent to the hallway bathroom with tub/shower combo. The bottom level features a versatile bonus room that could serve as a 4th bedroom/office/den. The lower level also features the golf cart garage. Simply hop in your golf cart and drive along the path directly to the golf course! Convenient location with easy access to Gage Blvd, restaurants, and shopping. Call your Realtor or listing agents for an appointment today, because this could be the house you call home!
$565,000
1419 Hains Ave Richland, WA 99354
- Type:
- Other
- Sq.Ft.:
- 3,800
- Status:
- NEW LISTING
- Beds:
- 4
- Lot size:
- 0.24 Acres
- Year built:
- 1944
- Baths:
- 3.00
- MLS#:
- 277568
ADDITIONAL INFORMATION
MLS# 277568 Discover the Dream of North Richland Riverfront Living! History meets modern convenience in this stunning home. With the best historic features lovingly preserved and modern amenities added, you donâ??t want to miss this 4 bed, 3 bath gem located on a gorgeous .24 acre lot, directly across from the Columbia River. Step inside to a bright, airy and welcoming space filled with gleaming original hardwood floors, classic fireplace and large windows. The original kitchen has been refreshed and improved with a beautiful butlerâ??s pantry added. A fabulous library offers a perfect home office with plenty of room to showcase your books and other collectibles and an amazing sunroom is a private oasis to relax year-round. Finished basement with egress windows includes a large rec room giving the home both formal and informal living spaces. Outside you will find a park-like setting, a true gardeners delight! Storage shed with electricity, potting shed, and an additional garden shed along with beautiful landscaping, plus a large patio with pergola complete the fenced-in yard surrounding the home. Top all of this off with an amazing climate-controlled 24x28 shop and huge bonus room up over shop that provides the possibility for guest quarters, game room or just tons of storage, and extra long driveway with plenty of room to park an RV, trailer or boat. Home is fiber-optic wired, wifi/tv/cable in all rooms, new interior and exterior paint, new roof, Lennox central HVAC, whole house and garage security system, newer hot water heater, Anderson windows throughout, 5 stage UGS sprinkler system and more! Sit on the upstairs deck looking out atthe river, or enjoy Howard Amon and Leslie Groves Parks just a short walk or bike ride in either direction!
Open House:
Saturday, 7/27 11:00-1:00PM
- Type:
- Other
- Sq.Ft.:
- 2,230
- Status:
- Active
- Beds:
- 4
- Lot size:
- 0.22 Acres
- Year built:
- 1996
- Baths:
- 3.00
- MLS#:
- 277561
- Subdivision:
- RICHLAND SOUTH
ADDITIONAL INFORMATION
MLS# 277561 Beautiful home situated in popular South Richland close to schools, shopping and freeways. Pride of ownership is apparent in this meticulously cared for home featuring 4 bedrooms, 3 bathrooms, and 2 spacious living spaces. Soaring ceilings welcome you into the entry and formal living and dining areas. The open concept kitchen/dining and family room enjoy a cozy fireplace. The main floor also has laundry area, bedroom and full bathroom. Head upstairs to find 2 more bedrooms, full bathroom along with the spacious primary suite with luxurious spa-like bathroom. The fenced in yard has garden area and enjoys beautiful mature landscaping - the perfect place to gather on the large patio and enjoy those lazy days of summer. Updates include new HVAC in 2022 and new water heater 2023. Make your appointment today to view this beautiful south Richland gem!

Listing information is provided by the Northwest Multiple Listing Service (NWMLS). Based on information submitted to the MLS GRID as of {{last updated}}. All data is obtained from various sources and may not have been verified by broker or MLS GRID. Supplied Open House Information is subject to change without notice. All information should be independently reviewed and verified for accuracy. Properties may or may not be listed by the office/agent presenting the information.
The Digital Millennium Copyright Act of 1998, 17 U.S.C. § 512 (the “DMCA”) provides recourse for copyright owners who believe that material appearing on the Internet infringes their rights under U.S. copyright law. If you believe in good faith that any content or material made available in connection with our website or services infringes your copyright, you (or your agent) may send us a notice requesting that the content or material be removed, or access to it blocked. Notices must be sent in writing by email to: [email protected]).
“The DMCA requires that your notice of alleged copyright infringement include the following information: (1) description of the copyrighted work that is the subject of claimed infringement; (2) description of the alleged infringing content and information sufficient to permit us to locate the content; (3) contact information for you, including your address, telephone number and email address; (4) a statement by you that you have a good faith belief that the content in the manner complained of is not authorized by the copyright owner, or its agent, or by the operation of any law; (5) a statement by you, signed under penalty of perjury, that the information in the notification is accurate and that you have the authority to enforce the copyrights that are claimed to be infringed; and (6) a physical or electronic signature of the copyright owner or a person authorized to act on the copyright owner’s behalf. Failure to include all of the above information may result in the delay of the processing of your complaint.”
Richland Real Estate
The median home value in Richland, WA is $475,000. This is higher than the county median home value of $296,500. The national median home value is $219,700. The average price of homes sold in Richland, WA is $475,000. Approximately 61.37% of Richland homes are owned, compared to 33.59% rented, while 5.05% are vacant. Richland real estate listings include condos, townhomes, and single family homes for sale. Commercial properties are also available. If you see a property you’re interested in, contact a Richland real estate agent to arrange a tour today!
Richland, Washington has a population of 53,991. Richland is less family-centric than the surrounding county with 31.22% of the households containing married families with children. The county average for households married with children is 33.41%.
The median household income in Richland, Washington is $71,025. The median household income for the surrounding county is $63,001 compared to the national median of $57,652. The median age of people living in Richland is 36.5 years.
Richland Weather
The average high temperature in July is 88.3 degrees, with an average low temperature in January of 28.8 degrees. The average rainfall is approximately 9 inches per year, with 6.4 inches of snow per year.
