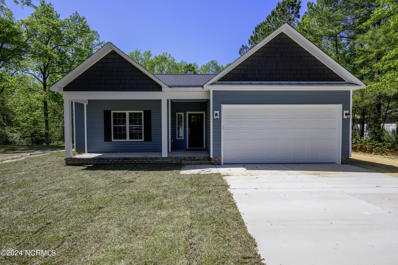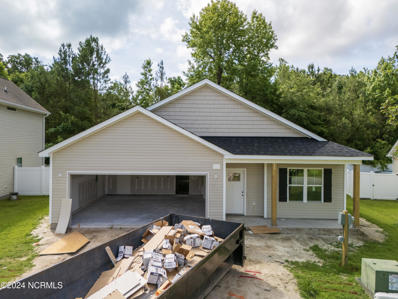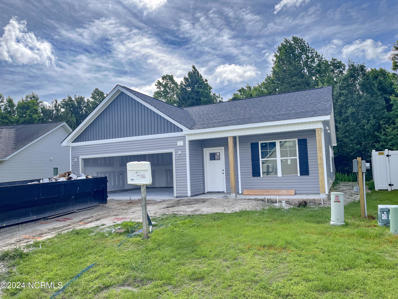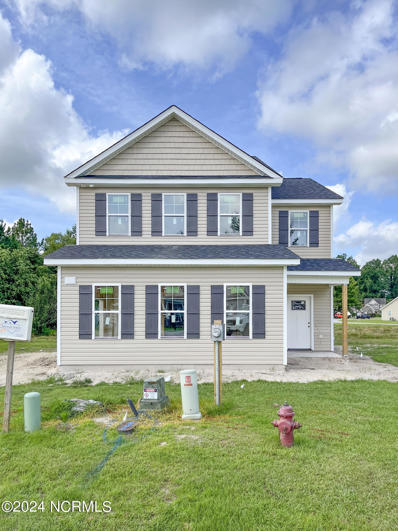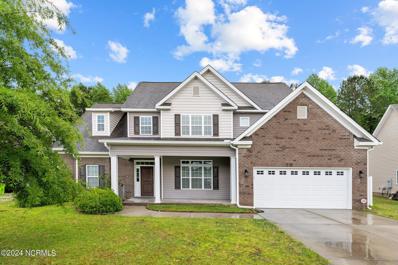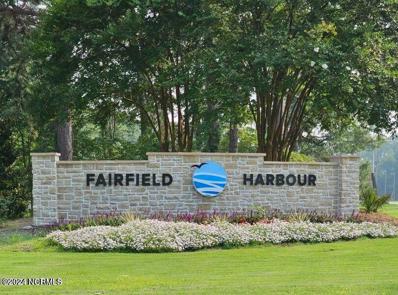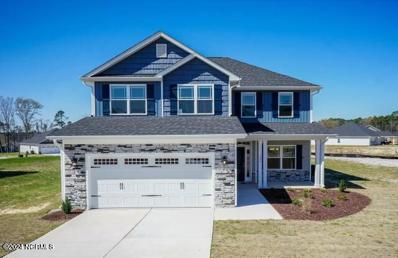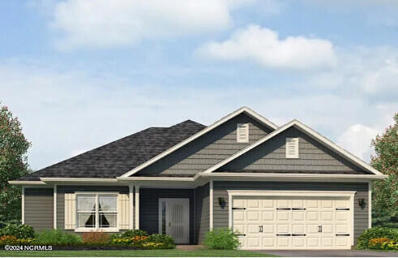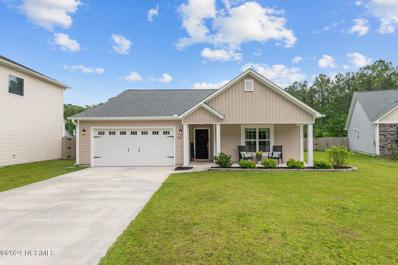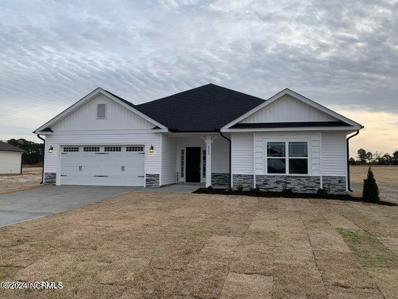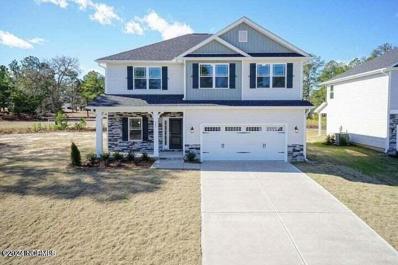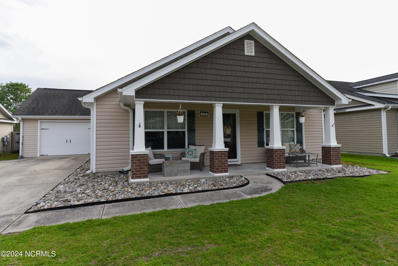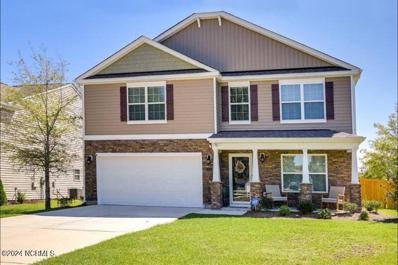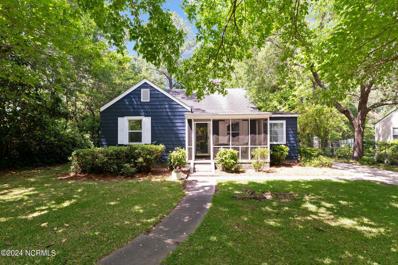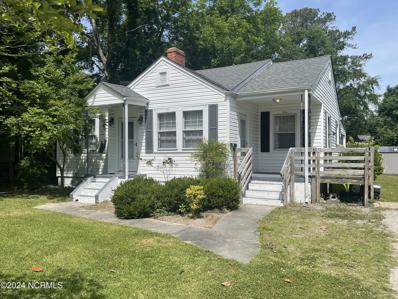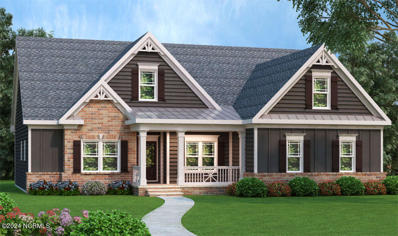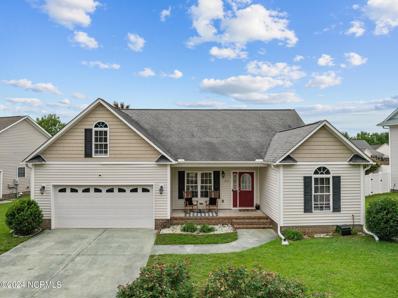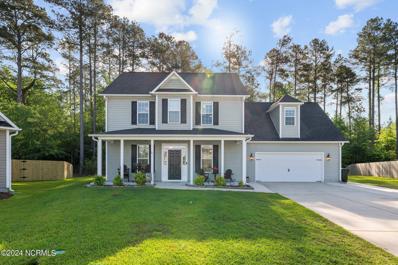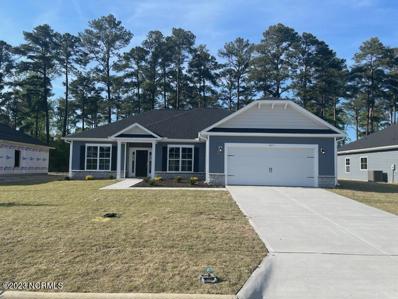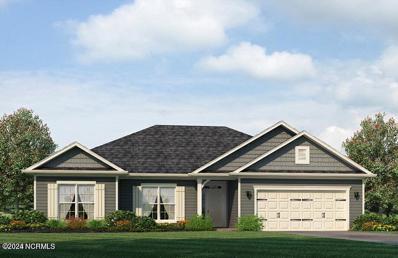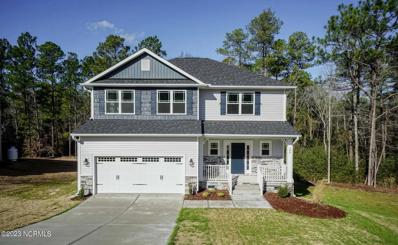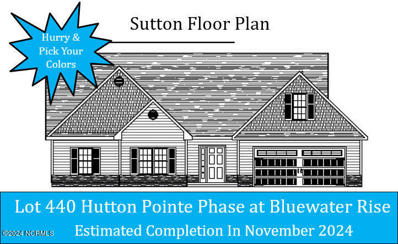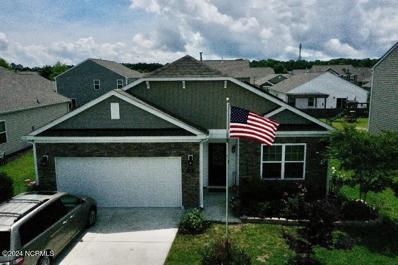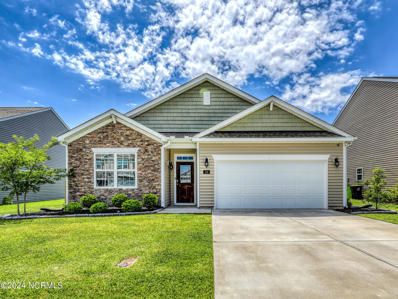New Bern NC Homes for Sale
- Type:
- Single Family
- Sq.Ft.:
- 2,371
- Status:
- NEW LISTING
- Beds:
- 4
- Lot size:
- 0.28 Acres
- Year built:
- 2007
- Baths:
- 3.00
- MLS#:
- 100444256
- Subdivision:
- Fairfield Harbour
ADDITIONAL INFORMATION
This 4 Bedroom, 3 bath home can serve many homebuyer needs. It was custom built and the floorplan is open for Living Rm, Dining Rm and Kitchen. It is also designed as a split bedroom plan, giving both owners and guests tranquil privacy. There are hardwood floors in the Living Rm, Dining Rm, Kitchen and Carolina Rm. The Living Rm has a gas log fireplace with marble surround. The kitchen has white cabinetry, granite countertops, stainless sink, a breakfast bar and a generous opening to Dining Rm and Living Rm. There is a pantry closet. The Master Bedroom has a tray ceiling with recessed lights and the Master Bath has dual sinks, walk in shower, whirlpool tub and a very spacious walk-in closet. The large Bonus Room with full bath enhances the home's living options. There is also a very large walk in Attic Storage Area! The HVAC system was replaced in 2019-2020. This home is located in the popular planned unit development of Fairfield Harbour. The Harbour offers many recreational opportunities, such as, Marinas, 18 Hole Golf Course, Community Center, Tennis and Pickle Ball courts, Red Sail Park, Play ground, Dog Park, Meeting facilities, Walking/Biking Trails, Fishing Pier and Kayak Launch. Come See the Possibilities!
$350,000
403 Hart Drive New Bern, NC 28560
- Type:
- Single Family
- Sq.Ft.:
- 1,641
- Status:
- NEW LISTING
- Beds:
- 3
- Lot size:
- 0.48 Acres
- Year built:
- 2024
- Baths:
- 2.00
- MLS#:
- 100444202
- Subdivision:
- Not In Subdivision
ADDITIONAL INFORMATION
This stunning new construction masterpiece will offer the perfect blend of style and functionality. Enter inside to discover an inviting open concept layout, designed to enhance both everyday living and entertaining. The heart of the home is the spacious living area that will have luxury vinyl flooring, combining elegance with easy maintenance. The gourmet kitchen will be a chef's delight, featuring sleek granite countertops, stainless steel appliances, and ample cabinet space for all your culinary essentials. Escape to the tranquility of the primary bedroom retreat, where a tray ceiling adds a touch of sophistication to the space. Unwind in style in the well-appointed ensuite bathroom, complete with a lavish walk-in shower, dual vanity, and modern finishes. Separated for privacy, two additional bedrooms offer comfortable accommodations for guests. Outside, the back porch beckons for alfresco dining or relaxing in the fresh air. With its meticulous attention to detail and upscale amenities, this home is the epitome of luxury living. Don't miss your chance to make it yours! Contact us today for more information. Listing photos are of a similar construction.
- Type:
- Single Family
- Sq.Ft.:
- 1,464
- Status:
- NEW LISTING
- Beds:
- 3
- Lot size:
- 0.16 Acres
- Year built:
- 2024
- Baths:
- 2.00
- MLS#:
- 100444097
- Subdivision:
- Falcon Bridge
ADDITIONAL INFORMATION
Welcome to your NEW RANCH home in Falcon Bridge! Conveniently located just minutes from Havelock, New Bern, MCAS Cherry Point, schools, restaurants, and shopping. Want to make it a beach day, you are 25 miles from the Crystal Coast and our SOXB beaches. This is a well-maintained community with great HOA amenities including a new playground just installed. It is easy living as the lawns are maintained by the HOA.This new home, built by award winning builder, Michael Ford, offers affordable living in a well-established neighborhood. Builder is known for his excellent craftsmanship. Features offered are: vinyl siding, 2 car garage, open living concept with center island, 3 bedrooms, 2 baths, mater walk-in shower, walk-in master closet, ceiling fans in living room and master bedroom, and double vanities in master bath. The ceiling height is 9'. LVP/LVT throughout. Fantastic kitchen with granite countertops and center island, stainless steel appliance package, (includes stove/oven, dishwasher, microwave) and tile backsplash. Homes by Michael Ford has included a warranty provided at no cost, the warranty information is included in the documents section. This home is not in the city limits of New Bern so there are no city taxes!!!!!This is one of 19 homes offered by Home by Michael Ford in Falcon Bridge.
- Type:
- Single Family
- Sq.Ft.:
- 1,464
- Status:
- NEW LISTING
- Beds:
- 3
- Year built:
- 2024
- Baths:
- 2.00
- MLS#:
- 100444093
- Subdivision:
- Falcon Bridge
ADDITIONAL INFORMATION
Welcome to your NEW RANCH home in Falcon Bridge! Conveniently located just minutes from Havelock, New Bern, MCAS Cherry Point, schools, restaurants, and shopping. Want to make it a beach day, you are 25 miles from the Crystal Coast and our SOXB beaches. This is a well-maintained community with great HOA amenities including a new playground just installed. It is easy living as the lawns are maintained by the HOA.This new home, built by award winning builder, Michael Ford, offers affordable living in a well-established neighborhood. Builder is known for his excellent craftsmanship. Features offered are: vinyl siding, 2 car garage, open living concept with center island, 3 bedrooms, 2 baths, mater walk-in shower, walk-in master closet, ceiling fans in living room and master bedroom, and double vanities in master bath. The ceiling height is 9'. LVP/LVT throughout. Fantastic kitchen with granite countertops and center island, stainless steel appliance package, (includes stove/oven, dishwasher, microwave) and tile backsplash. Homes by Michael Ford has included a warranty provided at no cost, the warranty information is included in the documents section. This home is not in the city limits of New Bern so there are no city taxes!!!!!This is one of 19 homes offered by Home by Michael Ford in Falcon Bridge.
- Type:
- Single Family
- Sq.Ft.:
- 1,502
- Status:
- NEW LISTING
- Beds:
- 3
- Year built:
- 2024
- Baths:
- 3.00
- MLS#:
- 100444090
- Subdivision:
- Falcon Bridge
ADDITIONAL INFORMATION
Welcome to you NEW home in Falcon Bridge, located on a roomy cul-de-sac lot. Conveniently located just minutes from Havelock, New Bern, MCAS Cherry Point, schools, restaurants, and shopping. Want to make it a beach day, you are 25 miles to the Crystal Coast and our SOXB beaches. This is well maintained community with great HOA amenities including a new playground just installed. This new home, built by award winning builder, Michael Ford, offers affordable living in a well-established neighborhood. Builder is known for his excellent craftsmanship. Features offered are: vinyl siding, 2 car garage, open living concept with center island, 3 bedrooms, 2.5 baths, mater walk-in shower, walk-in master closet, ceiling fans in living room and master bedroom, and double vanities in master bath. The ceiling height for first floor is 9' and 8' on second floor. LVP on the main level and LVT in bathrooms. Fantastic kitchen with granite countertops and center island, stainless steel appliance package, (includes stove/oven, dishwasher, microwave) and tile backsplash. Homes by Michael Ford has included a warranty provided at no cost, the warranty information is included in the documents section. This home is not in the city limits of New Bern so there are no city taxes!!!!!This is the first of 19 homes that will be built in Falcon Bridge.
$475,000
317 Palisades Way New Bern, NC 28560
- Type:
- Single Family
- Sq.Ft.:
- 3,367
- Status:
- NEW LISTING
- Beds:
- 4
- Lot size:
- 0.6 Acres
- Year built:
- 2015
- Baths:
- 4.00
- MLS#:
- 100444050
- Subdivision:
- Lynnwood Highlands
ADDITIONAL INFORMATION
SELLER CONCESSION of $6,000 with reasonable offer to use as you choose. This freshly painted, move in ready spacious home is waiting for you. Enjoy the comfort of TWO Primary bedrooms. One Primary bedroom is on the first floor and the other is on the second floor. Two other bedrooms share a Jack & Jill bathroom. The kitchen is extremely large and includes a breakfast nook as well as a family room. Gas stove and stainless steel refrigerator convey with the property. Large recreation room is also upstairs. There you will find easy access to a large walk-in storage room. Take note of the fenced in backyard. Community pool is open beginning from Memorial Day to Labor Day.
- Type:
- Single Family
- Sq.Ft.:
- 2,100
- Status:
- NEW LISTING
- Beds:
- 4
- Lot size:
- 0.27 Acres
- Year built:
- 2024
- Baths:
- 2.00
- MLS#:
- 100443957
- Subdivision:
- Fairfield Harbour
ADDITIONAL INFORMATION
.Welcome to 6317 Gondolier Dr, your new home sweet home! Let's take a stroll through and soak in all the fantastic features this place has to offer!As you step inside, you're welcomed into the formal dining room, a perfect space for hosting intimate dinners or festive gatherings. The ambiance is inviting, making every meal memorable.Moving into the kitchen, you'll find it's been beautifully upgraded with granite countertops, adding a touch of sophistication, while stainless steel appliances make cooking a delight. The upgraded LVP flooring throughout the common areas not only adds to the aesthetic appeal but also ensures easy maintenance.Next, cozy up in the living room by the electric fireplace, creating a warm and inviting atmosphere for relaxation or entertaining guests.Now, let's retreat to the master suite, a spacious haven offering tranquility and comfort. The large bedroom provides ample space for relaxation, while the attached bathroom boasts luxurious features such as separate shower and garden tub and a sizable walk-in closet.Explore the additional bedrooms, offering versatility for guests or a home officeStep outside onto the balcony and take in the peaceful surroundings, perfect for enjoying your morning coffee or unwinding in the evening.Living in Fairfield Harbour means access to a wealth of amenities including golf courses, marinas, swimming pools, tennis courts, and pickleball courts for active living enthusiasts. With its blend of stylish upgrades and thoughtful design, 6317 Gondolier Dr. is more than just a home--it's a retreat where every day feels like a vacation.
$422,050
5705 Sloop Court New Bern, NC 28560
- Type:
- Single Family
- Sq.Ft.:
- 2,628
- Status:
- NEW LISTING
- Beds:
- 5
- Lot size:
- 0.36 Acres
- Year built:
- 2024
- Baths:
- 4.00
- MLS#:
- 100443941
- Subdivision:
- Fairfield Harbour
ADDITIONAL INFORMATION
Beautiful 5 BR 3.5 BA two story home in the beautiful gated community of Fairfield Harbour. Open floorplan w/ first floor master, 4 BRs upstairs & a huge bonus room! Enter from the covered porch into the inviting foyer, formal dining, kitchen with stainless steel appliances, granite counter tops & large island that opens to the family room. Enjoy the cold nights in front of the cozy fireplace, entertain your guest on the back patio and have your morning beverage on the covered front porch! Don't forget all of the activities Fairfield has to offer.Only $1,000 buyer deposit!! A portion of closing cost paid with use of a preferred lender! Home is currently under construction. Finished pictures are of the same floorplan in a different community.
- Type:
- Single Family
- Sq.Ft.:
- 1,709
- Status:
- NEW LISTING
- Beds:
- 3
- Lot size:
- 0.29 Acres
- Year built:
- 2024
- Baths:
- 2.00
- MLS#:
- 100443924
- Subdivision:
- Fairfield Harbour
ADDITIONAL INFORMATION
Photos are of a similar home! Beautiful open floor plan. Perfect for entertaining with formal dinning area and eat in kitchen area. Both areas have lovely wainscoting and crown molding details. The beautiful open kitchen boasts an oversized center island, granite counter tops and has a large pantry. From the kitchen is a view of the spacious family room that contains a fireplace and large wood cased windows. The two additional bedrooms come with large closets are located towards the front of the home. The master suite is in the rear of the home for added privacy and contains crown molding, trey ceilings, recessed LED lighting and a generously sized walk in closet. The ensuite, has tiled shower walls, a quartz double vanity and a separate toilet room.
- Type:
- Single Family
- Sq.Ft.:
- 1,700
- Status:
- NEW LISTING
- Beds:
- 3
- Lot size:
- 0.17 Acres
- Year built:
- 2019
- Baths:
- 2.00
- MLS#:
- 100443910
- Subdivision:
- Croatan Crossing
ADDITIONAL INFORMATION
Welcome to this charming 3-bedroom, 2-bathroom home nestled in the sought-after Croatan Crossing neighborhood! As you pull up, you're greeted by a long, paved driveway leading to a 2-car garage and established flower beds. Step onto the covered front porch and enter into a spacious, open-concept layout with vaulted ceilings and luxury vinyl plank flooring that flows seamlessly throughout the main living area and master bedroom. In the living room, a planked accent wall with a custom-built mantle frames a natural gas fireplace, perfect for a cozy evening at home. The kitchen is a chef's dream, boasting beautiful granite countertops, upgraded light fixtures, stainless steel appliances, and a generously sized pantry. Gather around the large kitchen island with bar seating for casual meals or entertaining guests. Retreat to the master bedroom, which features a huge walk-in closet and an en suite bathroom complete with a dual sink vanity, walk-in shower, and separate soaking tub. To the right of the foyer, you'll find two generously sized bedrooms with spacious closets, perfect for family or guests. A full bathroom with a vanity and linen closet conveniently serves these rooms. Grab your coffee and enjoy the outdoors in comfort on your screened-in porch with a ceiling fan overlooking the fenced in backyard. The concrete patio that extends off the porch is perfect for grilling out this summer or relaxing in the sun. NO CITY TAXES! Minutes to MCAS Cherry Point and a short drive to Historic Downtown New Bern and Crystal Coast Beaches.
$366,550
811 Pelican Drive New Bern, NC 28560
- Type:
- Single Family
- Sq.Ft.:
- 1,902
- Status:
- NEW LISTING
- Beds:
- 4
- Lot size:
- 0.33 Acres
- Year built:
- 2024
- Baths:
- 2.00
- MLS#:
- 100443878
- Subdivision:
- Fairfield Harbour
ADDITIONAL INFORMATION
This wonderful home is currently being build. Be the first to call it HOME! This floor plan is 1902 sq ft. 4 bedrooms, 2 bathrooms, breakfast nook, large island in the kitchen looking out into your living room area. This is an open floor plan to include an electric fireplace, beautiful large windows, high ceilings, entertainment space out back, separate laundry room, with 2 car garage. Don't forget your covered front porch! Perfect for sitting outside to wave a your neighbors. This house is expected to be finished in November, dates may change. Only $1,000 down to lock in your contract!
- Type:
- Single Family
- Sq.Ft.:
- 2,307
- Status:
- NEW LISTING
- Beds:
- 4
- Lot size:
- 0.28 Acres
- Year built:
- 2024
- Baths:
- 3.00
- MLS#:
- 100443832
- Subdivision:
- Fairfield Harbour
ADDITIONAL INFORMATION
Don't miss out on this beautiful 4 bedroom, 2.5 bath, 2 car garage home in Fairfield Harbour!! This two-story home has a desirable open floorplan. Walk into the inviting foyer and formal dining room with trey ceiling, crown molding and wainscotting. Then move into the large family room that opens to the breakfast nook and kitchen. There's lots of upgrades in this home that include granite counter tops and island, subway tile back splash, walk-in pantry, quartz counters in the bathrooms, beautiful flooring throughout and a convenient drop zone off of the garage. The 2nd floor master bedroom suite has a shower and separate tub in the bathroom and an oversized walk-in closet. There's 3 more bedrooms upstairs, a large storage area and a 2nd full bath with a double vanity. Don't forget the covered front porch and large back lanai that's great for entertaining! Only $1,000 deposit and a portion of closing cost paid with use of a preferred lender! Home is currently under construction. Finished pictures are of the same floorplan in a different community.
$270,000
221 Bandon Drive New Bern, NC 28562
- Type:
- Single Family
- Sq.Ft.:
- 1,600
- Status:
- NEW LISTING
- Beds:
- 3
- Lot size:
- 0.13 Acres
- Year built:
- 2009
- Baths:
- 2.00
- MLS#:
- 100443827
- Subdivision:
- Craeberne Forest
ADDITIONAL INFORMATION
Just the right Home, and Neighborhood, for you!!This bright, open layout feels cozy, yet roomier than the 1600sqft floor plan! Rinnai tankless natural gas water heater, Granite countertops, bullnose corners, and updated LVP Flooring in the LR and MBR are just a few features you will appreciate. Fully fenced backyard with storage shed and 10x12 concrete patio. Single car attached garage (with 'man-cave'/storage option)...Make your appointment TODAY before this turn-key 3/2 is Under Contract!
- Type:
- Single Family
- Sq.Ft.:
- 2,868
- Status:
- NEW LISTING
- Beds:
- 5
- Lot size:
- 0.2 Acres
- Year built:
- 2021
- Baths:
- 3.00
- MLS#:
- 100443796
- Subdivision:
- Tyler, Home On The Lake
ADDITIONAL INFORMATION
$5,000 USE AS YOU CHOOSE w/ acceptable offer! Beautiful 2 story home on large corner lot in Lake Tyler community. This property has been well maintained and offers 5 bedrooms, 2.5 bathrooms, formal dining room, office, and over 2800 sq feet of living space. Home sits on a corner lot, and bigger than most lots in this community. Upgrades to home include half bath, upgraded fixtures in formal dining room, kitchen faucet. Master bedroom and master closet is huge, offering plenty of space for all of your furniture and belongings. There's plenty of space to entertain guests in this Wilmington floor plan, including a large fenced in back yard and newer 8 x 10 storage shed. Seller is licensed Realtor.
- Type:
- Single Family
- Sq.Ft.:
- 1,376
- Status:
- NEW LISTING
- Beds:
- 2
- Lot size:
- 0.26 Acres
- Year built:
- 1940
- Baths:
- 2.00
- MLS#:
- 100443560
- Subdivision:
- Colonial Heights
ADDITIONAL INFORMATION
Welcome to this sweet bungalow nestled in the heart of New Bern! This charming 2 bedroom 1.5 bath home offers a great upstairs loft-which has been used as a bedroom to make it a 3 bedroom! The backyard is fenced in and offers tons of privacy, and a detached garage-workshop. There are 2 family rooms and a nice sized kitchen with 2 sinks for all your cooking needs!
- Type:
- Single Family
- Sq.Ft.:
- 1,220
- Status:
- NEW LISTING
- Beds:
- 3
- Lot size:
- 0.24 Acres
- Year built:
- 1947
- Baths:
- 1.00
- MLS#:
- 100443673
- Subdivision:
- Not In Subdivision
ADDITIONAL INFORMATION
Lovely home right in the heart of downtown New Bern on large lot now ready for a new family! The home has easy maintence mature landscaping and a great porch to sit on. The large backyard has a firepit for fun at night and a shed for storing lawn equipment or anything you want. Moving to the inside, it features a very large living room with fireplace. Galley style kitchen featuring a gas stove with separate eating area. Off the kitchen is a large laundry room that could be multi-purposed into anything you can imagine. The home has 3 good sized bedrooms and 1 full bath. This home also has a 25+ year history of being a great income producing rental with last rent at $1,350 per month.
$529,900
108 Lugano Road New Bern, NC 28562
- Type:
- Single Family
- Sq.Ft.:
- 2,517
- Status:
- NEW LISTING
- Beds:
- 4
- Lot size:
- 0.46 Acres
- Year built:
- 2024
- Baths:
- 3.00
- MLS#:
- 100443613
- Subdivision:
- Taberna
ADDITIONAL INFORMATION
Nestled in the esteemed Taberna Community, this new construction home by Doug Jarman Construction is slated for completion by the end of 2024, offering a unique opportunity to personalize your dream home with custom finishes. This elegant single-story features a cohesive blend of comfort and style, encapsulated by three bedrooms and two bathrooms.The home greets you with a charming front porch, detailed with open railing and columns, leading into a welcoming foyer that opens to a formal dining room with a sophisticated trey ceiling. The expansive family room, complete with a cozy fireplace and picturesque window views of the rear porch, seamlessly transitions into the informal breakfast room and a gourmet kitchen. The kitchen is equipped with a large center island, ample counter and cabinet space, and a separate pantry, making it an ideal setting for both casual meals and festive gatherings.Accommodations include a split bedroom plan for privacy, with two generously sized bedrooms--each with significant closet space--and a shared bathroom featuring double vanities. The master suite is a true retreat, highlighted by an 11' trey ceiling and private porch access. It includes a luxurious bath with dual vanities, a separate shower, a garden tub, and a large walk-in closet.Designed for both relaxation and entertaining, this home also offers a rear covered porch that enhances the indoor-outdoor living experience. An optional bonus room adds an additional 583 square feet of living space upstairs, including a loft area, a fourth bedroom, and a full bath, perfect for guests or an office.This property promises a blend of tranquility and modern living in a desirable location. Make it yours and enjoy the ability to tailor it to your tastes.
- Type:
- Single Family
- Sq.Ft.:
- 1,987
- Status:
- NEW LISTING
- Beds:
- 3
- Lot size:
- 0.21 Acres
- Year built:
- 2007
- Baths:
- 3.00
- MLS#:
- 100444184
- Subdivision:
- Brices Crossing
ADDITIONAL INFORMATION
Welcome to your dream home at 2912 Judge Manly Drive, nestled in the prestigious Brices Crossing community of New Bern, NC! Looking for a desirable area to call home? This meticulously designed property offers the perfect blend of comfort, convenience, and style within a vibrant HOA-managed neighborhood. Upon entering you're greeted by an inviting space that sets the tone for the warmth and elegance found throughout this home. To your left, a formal dining room awaits, providing the perfect setting for gatherings with Loved ones and friends. To the right, two bedrooms and one bathroom offer comfort and privacy for guests or your loved ones.The heart of the home lies in the open kitchen and living room, equipped with everything you need for daily living and entertaining.A separate laundry room adds to the functionality of the space. Adjacent to the laundry room, the entryway to the two-car garage offers easy access for parking and storage, ensuring your vehicles and belongings are secure.Retreat to the primary bedroom, featuring a luxurious ensuite bathroom with a tub and separate beautiful shower, creating a private sanctuary for relaxation. Additionally, the versatile FROG (Finished Room Over Garage) boasts its own full bathroom, offering endless possibilities for use as a home office, play area, media room, or guest suite.Outside, the fenced in backyard and a beautiful deck providing a serene space for your outdoor enjoyment.This well-maintained property is conveniently located near Cherry Point Air Station and New Bern City's vibrant shopping malls, offering a plethora of dining, entertainment, and retail options.Don't miss the opportunity to make this exquisite property your own. Schedule your showing today
$365,000
3205 Coley Lane New Bern, NC 28562
- Type:
- Single Family
- Sq.Ft.:
- 2,203
- Status:
- NEW LISTING
- Beds:
- 4
- Lot size:
- 0.22 Acres
- Year built:
- 2013
- Baths:
- 3.00
- MLS#:
- 100443486
- Subdivision:
- Longleaf Pines
ADDITIONAL INFORMATION
Located in the Longleaf Pines neighborhood you'll find a this amazing home tucked away at the end of a cul de sac on a lovely private lot! The curb appeal on this property is exceptional as you drive up to a picture perfect setting! When you walk in the front door you will enter into a large living room space with doors leading outside to your back yard, an open country style kitchen and a nice sized dining room! The first floor plan is inviting and provides lots of space for furniture and includes a huge oversized 2 car garage. On the second floor you have 4 total bedrooms to include guest bedrooms, a master suite with sitting area, and a flex room which can be used for a hobby space or additional bedroom! Off of the master bedroom you will find a large bathroom and walk in closet AND an additional finished space upstairs on the 3rd level which can be another office space, additional closet or storage, playroom and More! Laundry is conveniently located on the second floor for your convenience!This house is located in the Creekside School district and is ready for its new owners to enjoy the lovely private backyard, community sidewalks and warmth of this amazing property to call home. This home has been beautifully maintained and will not last!
- Type:
- Single Family
- Sq.Ft.:
- 1,826
- Status:
- NEW LISTING
- Beds:
- 3
- Lot size:
- 0.28 Acres
- Year built:
- 2024
- Baths:
- 2.00
- MLS#:
- 100443473
- Subdivision:
- Fairfield Harbour
ADDITIONAL INFORMATION
Construction will begin on this home once it is under contract. Check out this New Construction home planned in Fairfield Harbour! This is a very desirable 3 bedroom / 2 bathroom floorplan with a formal dining room and oversized family room. So many upgrades included in list price such as Tray Ceilings in Dining room and Master Bedroom, Granite counter-tops in the kitchen and quartz counter-tops in the bathrooms. This home will be constructed on a crawlspace.
- Type:
- Single Family
- Sq.Ft.:
- 1,707
- Status:
- NEW LISTING
- Beds:
- 3
- Lot size:
- 0.26 Acres
- Year built:
- 2024
- Baths:
- 2.00
- MLS#:
- 100443414
- Subdivision:
- Fairfield Harbour
ADDITIONAL INFORMATION
This beautiful home is 1707 sq ft located in the heart of Fairfield Harbour. This home is 3 bedrooms, 2 baths, a covered patio, a separate laundry room, walk in closet, granite counters in the kitchen with quartz in the bathrooms, the kitchen has a wonderful work flow to include a large breakfast nook. The ceilings are 9ft + high with large entry doorways into rooms, this home also includes a large master suite, 2 car garage, and an entry foyer. Construction has not started yet on this home.
- Type:
- Single Family
- Sq.Ft.:
- 2,131
- Status:
- NEW LISTING
- Beds:
- 4
- Lot size:
- 0.44 Acres
- Year built:
- 2024
- Baths:
- 3.00
- MLS#:
- 100443385
- Subdivision:
- Fairfield Harbour
ADDITIONAL INFORMATION
This home has not started construction and will begin once under contract. 900 Harbour Pointe Drive is a spacious corner lot! You will love the open-concept layout, where the spacious living room transitions into a nice size breakfast nook and a stylish kitchen featuring a striking granite island. Imagine gathering around the island, preparing meals while chatting with family and friends. The living room offers room for relaxation with a cozy electric fireplace, creating the perfect ambiance. Upstairs, discover four inviting bedrooms, including a spacious master suite complete with a large bathroom featuring both a shower and a garden tub, offering a private retreat after a long day. Many amenities are available or offered in the gated community of Fairfield Harbour such as a Boat Ramp, Kayak Launch, Pickleball Court, Dog Park and playground. You will also have the option to play golf and take advantage of the broad creek recreation center at an additional cost. Fairfield Harbour is located about 15 minutes from beautiful downtown New Bern and about an hour to Atlantic Beach. Only $1,000 Deposit at time of contract!
$389,000
2028 Tarpon Trail New Bern, NC 28562
- Type:
- Single Family
- Sq.Ft.:
- 2,283
- Status:
- NEW LISTING
- Beds:
- 3
- Lot size:
- 0.46 Acres
- Year built:
- 2024
- Baths:
- 3.00
- MLS#:
- 100443316
- Subdivision:
- Bluewater Rise
ADDITIONAL INFORMATION
The ''Sutton''. Construction begins in May. Contract now and make design center selections to customize to your taste! Builder offering $10,000 buyer closing cost assistance! Plan features living room with corner gas fireplace and tray ceiling. Eat in kitchen w/ center island & granite counter tops. Master Bedroom suite has tray ceiling, private bath w/ walk-in shower & walk-in closet. Bonus room w/ full bath could be 4th bedroom. Covered back porch.
- Type:
- Single Family
- Sq.Ft.:
- 1,559
- Status:
- NEW LISTING
- Beds:
- 3
- Lot size:
- 0.15 Acres
- Year built:
- 2021
- Baths:
- 2.00
- MLS#:
- 100443288
- Subdivision:
- Tyler, Home On The Lake
ADDITIONAL INFORMATION
Welcome to this 4-year young 3 bedroom, 2 bath home that has been meticulously maintained and cared for. This home also has an assumable mortgage at an incredible interest rate that you will not find anymore! Call for details on this. But first, let's talk about the the one thing this home is missing. An electric bill!! Enjoy life with no cost electricity supplied by the 21 installed solar panels. Wonderful kitchen with granite countertops, new refrigerator, modern chandelier over dining table as well as upgraded faucets and stove/convection oven. Great space in the primary open area. The master bathroom has had a quality sliding door installed to replace the standard builder grade doors. Throughout the home are fantastic custom energy-saving blinds. Outside you will find a spacious 2-car garage and some of the most beautiful gardens that have been tended and cared for with a true love for plants and flowers. Don't miss your chance to see this home and make it yours while taking advantage of lowered payments on an assumed mortgage.
$315,000
316 Ginger Drive New Bern, NC 28560
Open House:
Saturday, 5/18 10:00-1:00PM
- Type:
- Single Family
- Sq.Ft.:
- 1,784
- Status:
- NEW LISTING
- Beds:
- 4
- Lot size:
- 0.14 Acres
- Year built:
- 2020
- Baths:
- 2.00
- MLS#:
- 100443388
- Subdivision:
- Tyler, Home On The Lake
ADDITIONAL INFORMATION
Welcome to Tyler, Home on The Lake! One of New Bern's most popular New Home Communities Boasting a 60 acre lake. This LIKE NEW Home has a FRESHLY PAINTED INTERIOR along with FOUR BEDROOMS, TWO FULL BATHROOMS, a TWO CAR GARAGE, COVERED PATIO and a FENCED BACKYARD. The home has been gently lived in and is ready for the new owners. Schedule your showing today!

New Bern Real Estate
The median home value in New Bern, NC is $320,000. This is higher than the county median home value of $146,200. The national median home value is $219,700. The average price of homes sold in New Bern, NC is $320,000. Approximately 43.63% of New Bern homes are owned, compared to 42.62% rented, while 13.75% are vacant. New Bern real estate listings include condos, townhomes, and single family homes for sale. Commercial properties are also available. If you see a property you’re interested in, contact a New Bern real estate agent to arrange a tour today!
New Bern, North Carolina has a population of 29,664. New Bern is less family-centric than the surrounding county with 26.02% of the households containing married families with children. The county average for households married with children is 29.25%.
The median household income in New Bern, North Carolina is $41,807. The median household income for the surrounding county is $49,391 compared to the national median of $57,652. The median age of people living in New Bern is 37.1 years.
New Bern Weather
The average high temperature in July is 89.7 degrees, with an average low temperature in January of 33 degrees. The average rainfall is approximately 54.1 inches per year, with 1.5 inches of snow per year.

