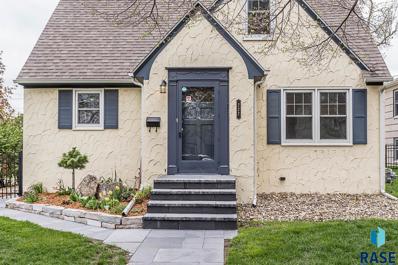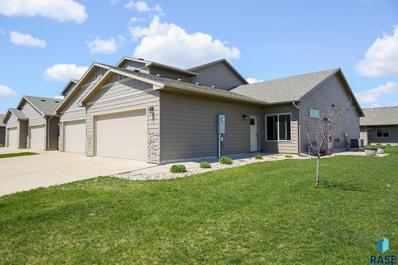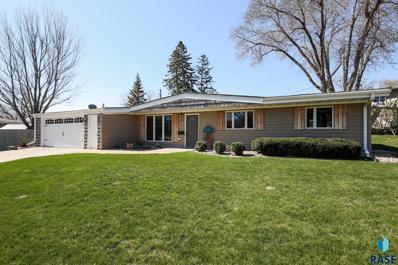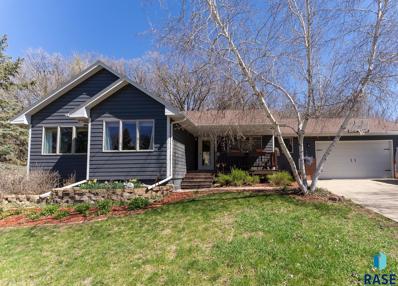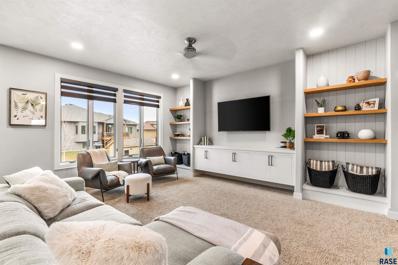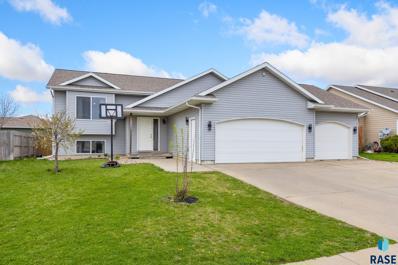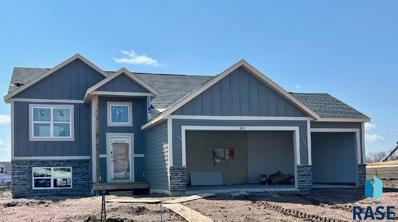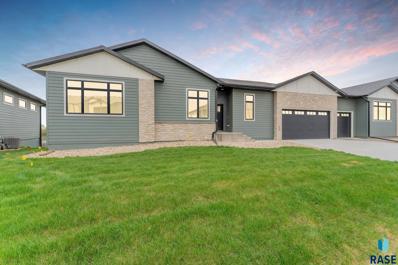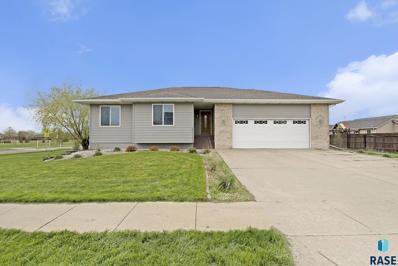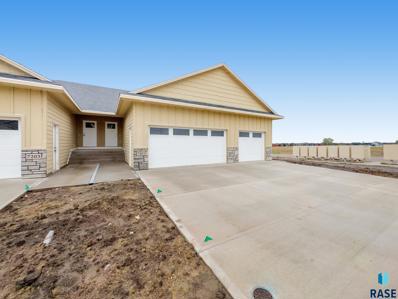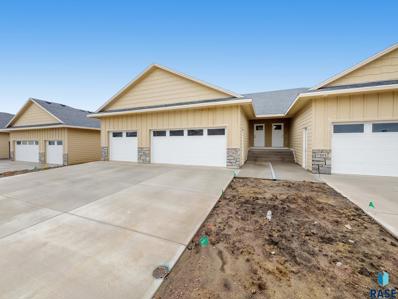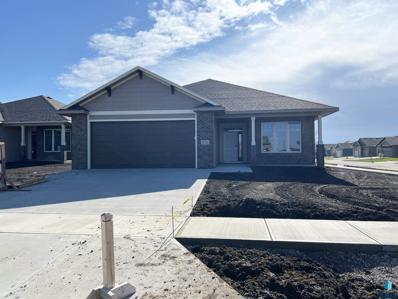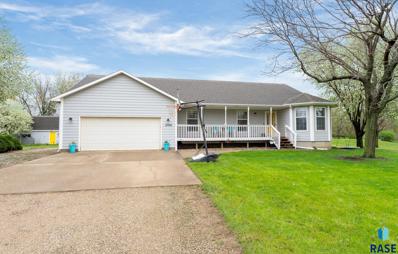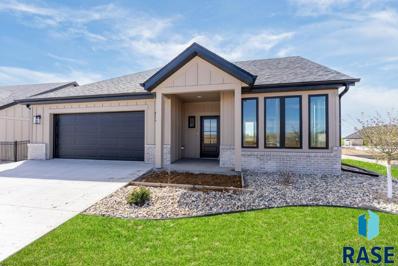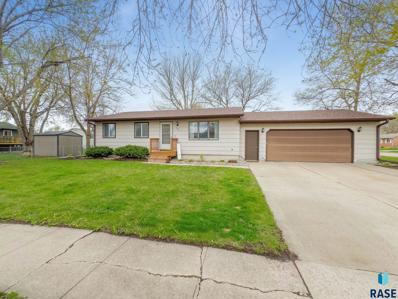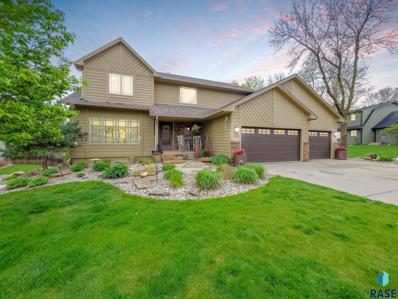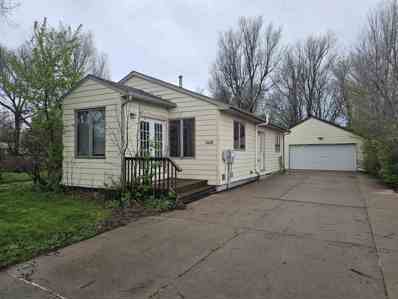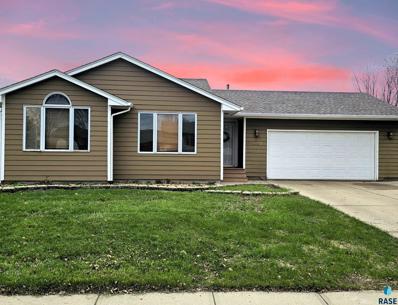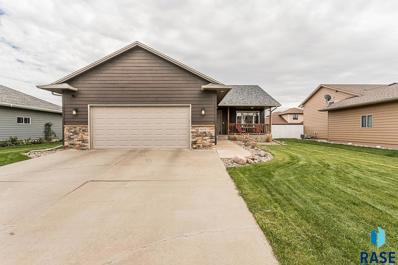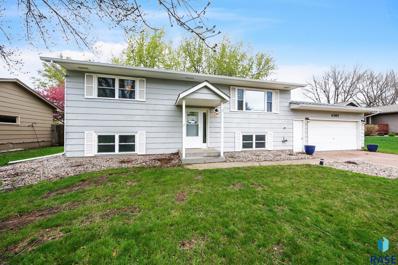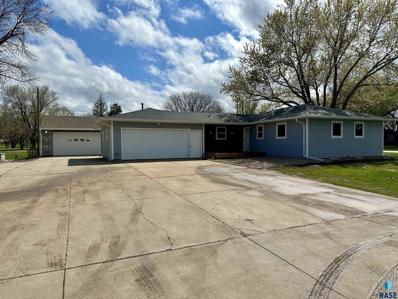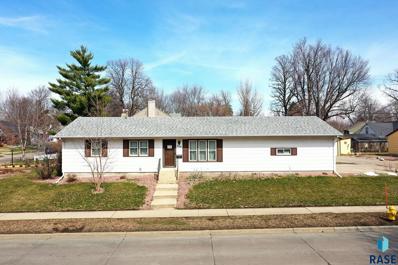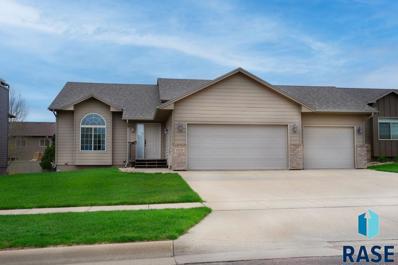Sioux Falls SD Homes for Sale
Open House:
Sunday, 5/5 12:30-2:00PM
- Type:
- Single Family
- Sq.Ft.:
- 7,000
- Status:
- NEW LISTING
- Beds:
- 3
- Lot size:
- 0.16 Acres
- Year built:
- 1950
- Baths:
- 3.00
- MLS#:
- 22403112
- Subdivision:
- W L Bakers Addn
ADDITIONAL INFORMATION
Welcome to your dream home nestled in the coveted McKennan Park neighborhood! This stunning 4-bedroom, 3-bathroom boasts an array of desirable features, ensuring a lifestyle of luxury and comfort. Curbside, you'll be greeted by a newly laid stone sidewalk leading you to the front door, setting the tone for the charm that awaits inside. Step into the spacious living area adorned with original hardwood floors, and full of light. The modern kitchen, which has been meticulously renovated has gleaming stainless steel appliances, sleek granite and beautiful tile. The dedicated dining room is adjacent to the kitchen, overlooking the quaint and lushly landscaped fenced backyard. Upstairs, two additional bedrooms await, each exuding warmth and comfort, providing peaceful retreats for restful nights. Downstairs, discover a private sanctuary in the form of another bedroom or versatile family room. To top it all off, this exceptional residence boasts a rare two-car garage.
Open House:
Sunday, 5/5 2:00-3:30PM
- Type:
- Townhouse
- Sq.Ft.:
- 6,142
- Status:
- NEW LISTING
- Beds:
- 2
- Lot size:
- 0.14 Acres
- Year built:
- 2015
- Baths:
- 2.00
- MLS#:
- 22403013
- Subdivision:
- West Pointe Estates Add To City
ADDITIONAL INFORMATION
If you're ready to focus your time on living the good life and not on mowing and shoveling, you've found your next home! This ranch floor plan, end unit townhome with amenity rich HOA is in impeccable condition. Enjoy high vaulted ceilings, abundant natural light, a lovely neutral paint color and a location just steps from the out door pool, fitness center, and community room. The kitchen features a great island with seating, black appliances, pantry and is open to the large living room. The primary bedroom is spacious and includes a walk-in closet and attached bath with double sinks and shower. The large 2nd bedroom makes a great office or guest room. Separate laundry space is always a plus; washer and dryer are included. HOA covers garbage, snow, lawn, playground, pool, fitness room, basketball court, & community room.
Open House:
Saturday, 5/4 1:00-2:30PM
- Type:
- Single Family
- Sq.Ft.:
- 9,717
- Status:
- NEW LISTING
- Beds:
- 3
- Lot size:
- 0.22 Acres
- Year built:
- 1962
- Baths:
- 2.00
- MLS#:
- 22403108
- Subdivision:
- Goldhaven Subd
ADDITIONAL INFORMATION
This is a rare find! An immaculate zero entry ranch home with everything on one level in central Sioux Falls. This slab on grade beauty flaunts 3 beds, 2 baths, 2 car garage with screened in porch. Enjoy the large living room that flows effortlessly to the remodeled kitchen. The dining area opens to a 2nd living area showcasing a large bay window and fireplace. Saunter down the hallway and find 3 nice sized bedrooms; 2 with plank flooring and one with new carpet and walk in closet. One bathroom has a jetted tub and shower, while the other bath offers a walk-in/roll- in shower. Spring is here and relax sitting on the patio enjoying your private back yard with sprinkler system. The 2-stall garage, screened in porch and back patio are all epoxy coated. Recent improvements are: 2023 - tankless water heater, 2021 - Bosch dishwasher, and dryer, 2019 - new carpet and all new interior paint, 2015 - steel shingle roof panels. This gem is move in ready. Time to start enjoying the good life!
- Type:
- Single Family
- Sq.Ft.:
- 21,375
- Status:
- NEW LISTING
- Beds:
- 4
- Lot size:
- 0.49 Acres
- Year built:
- 1996
- Baths:
- 3.00
- MLS#:
- 22403107
- Subdivision:
- Aspen Hills Addn
ADDITIONAL INFORMATION
Welcome to your private oasis nestled on a sprawling half-acre wooded lot! This home features a picturesque setting with lush greenery and mature trees, perfect for nature and wildlife lovers. Here you'll find a spacious floor plan featuring four bedrooms and three baths, with three bedrooms conveniently located together on the main floor. The lower level family room is a cozy retreat, adorned with rustic wood ceilings and a stone fireplace hearth, creating the perfect gathering place. Step outside onto the expansive deck where you can enjoy the beauty of your surroundings and unwind in the fresh air. Explore the walking paths that wind through the property or relax in the fenced yard, offering privacy and security for everyone to enjoy even your pets! With ample room for entertaining both inside and out, this home is ideal for hosting summer barbecues, holiday gatherings, or simply enjoying the peaceful, picturesque space you call home. (Some Pics Virtually Staged)
- Type:
- Single Family
- Sq.Ft.:
- 9,749
- Status:
- NEW LISTING
- Beds:
- 5
- Lot size:
- 0.22 Acres
- Year built:
- 2015
- Baths:
- 3.00
- MLS#:
- 22403104
- Subdivision:
- Discovery Park Addn
ADDITIONAL INFORMATION
Rich with stylish features & in pristine condition, this is THE one that will make you end your house search! This 5-bed, 3-bath, ranch is situated on a fabulous west side street and is conveniently close to schools, shopping, parks & dining. Enjoy the warm welcome that includes hardwood floors, an open floor plan, stylish lighting, & designer touches throughout. The open kitchen is gorgeous with granite countertops, a huge island & oversized pantry. The serene primary bedroom includes an ensuite with double sinks & tile shower, as well as a walk-in closet with custom shelving. Two additional bedrooms are located on the main floor, along with a spacious mudroom with lockers & laundry. Finished basement includes a HUGE family room with stone fireplace and 2 beds. Attached three-car garage includes heat, water & epoxy floors, along with an abundance of storage. Exterior offers a covered deck, stone patio & 8x12 shed, perfect for lawn equipment or to serve as the neighborhood clubhouse!
- Type:
- Single Family
- Sq.Ft.:
- 8,580
- Status:
- NEW LISTING
- Beds:
- 4
- Lot size:
- 0.2 Acres
- Year built:
- 2008
- Baths:
- 2.00
- MLS#:
- 22403106
- Subdivision:
- Grasslands Addn
ADDITIONAL INFORMATION
With 4 bedrooms, 2 baths, and a 3-car garage, this home offers the spacious living youâve been looking for. The seamless flow of the open floor plan creates an inviting atmosphere for gatherings and everyday living. Vaulted ceilings add to the sense of spaciousness. The main level offers 2 bedrooms, as well as a spacious kitchen with custom built cabinets. Step into the sunroom off the kitchen and enjoy great views of the large, fenced in backyard, or step out onto the large deck and discover all that the yard offers with a playset, garden beds, and a brand new shed. With its efficient design, desirable amenities, and prime location to Jefferson High School, this home wonât last long!
- Type:
- Single Family
- Sq.Ft.:
- 8,520
- Status:
- NEW LISTING
- Beds:
- 5
- Lot size:
- 0.2 Acres
- Year built:
- 2024
- Baths:
- 3.00
- MLS#:
- 22403100
- Subdivision:
- Briarwood Estates
ADDITIONAL INFORMATION
Welcome to Capstone's Rockport floor plan. The Rockport is a beautiful, budget- friendly split level with a vaulted ceiling and an open concept layout. The main floor consists of the owner's suite, complete with a walk in closet and ensuite bathroom, two additional bedrooms and a full bathroom. The lower level has additional living space with a large family room, 2 bedrooms, and a bathroom. Enjoy over 2285 square feet of living. PICTURES ARE SIMILAR TO PHOTOS.
- Type:
- Twin Home
- Sq.Ft.:
- 7,527
- Status:
- NEW LISTING
- Beds:
- 4
- Lot size:
- 0.17 Acres
- Year built:
- 2024
- Baths:
- 3.00
- MLS#:
- 22403099
- Subdivision:
- Cherry Lake Reserve
ADDITIONAL INFORMATION
Last twin-home available on the waterfront. Excellent open floor plan featuring a great room with gas fireplace, 9â ceilings on main floor, glass wall overlooking the lake offers a spectacular view. Sliders to deck. The easy-working kitchen has a center snack-island, granite tops, appliances, custom cabinets, and a comfortable eating area. Main floor laundry-mud room and door to a three-car heated garage. Ownersâ suite has a walk-in closet and private bath complete with twin sink vanity and walk-in tiled shower. Secondary bedroom doubles perfectly as an office or den. Second full bath. Lower level has 2 bedrooms, full bath, huge family room, wet bar, gas fireplace, lots of storage, and garden windows that feels like main floor living. Total of 4 bedrooms, 3 full baths, and 2800 square feet finished. High quality features and modern décor throughout. Extra storage in lower level and garage.
- Type:
- Single Family
- Sq.Ft.:
- 10,345
- Status:
- NEW LISTING
- Beds:
- 4
- Lot size:
- 0.24 Acres
- Year built:
- 2003
- Baths:
- 3.00
- MLS#:
- 22403097
- Subdivision:
- Platinum Valley Addn
ADDITIONAL INFORMATION
Ranch style home offers one level living with a handy main floor laundry, and a large owner's suite with a generous walk-in closet and private bath complete with double sinks, jetted tub, and separate shower. The secondary bedroom can double as office or nursey. Conveniently located across from park and a short distance to elementary school and most every need. Living room is spacious and opens to the kitchen/dining that features a breakfast bar and glass door slider to an oversized deck and partially fenced backyard, perfect for relaxing or summer BBQâs and is great for kids play or pets. Entertaining is easy in the lower level; family room has ample space whether youâre cozying up to the gas fireplace for movie night or enjoying games and playtime. Two more bedrooms and full bath are ideal for guests or family. This home provides both comfort and practicality for everyday living. Total of 4 bedrooms, 3 full bathrooms, 2 car garage, and 2300 square feet finished.
- Type:
- Twin Home
- Sq.Ft.:
- 12,299
- Status:
- NEW LISTING
- Beds:
- 2
- Lot size:
- 0.28 Acres
- Year built:
- 2024
- Baths:
- 2.00
- MLS#:
- 22403103
- Subdivision:
- Majestic Meadows Addition To The
ADDITIONAL INFORMATION
Welcome to this stunning 2-bedroom, 2-bathroom ranch-style twin home that exudes contemporary elegance and offers the potential for your dream space with its unfinished walkout basement. Nestled in a highly sought-after neighborhood and conveniently located near top-rated schools, this property offers the perfect combination of style, convenience, and endless possibilities.
- Type:
- Twin Home
- Sq.Ft.:
- n/a
- Status:
- NEW LISTING
- Beds:
- 2
- Year built:
- 2024
- Baths:
- 2.00
- MLS#:
- 22403102
- Subdivision:
- Majestic Meadows Addition To The
ADDITIONAL INFORMATION
Welcome to this stunning 2-bedroom, 2-bathroom ranch-style twin home that exudes contemporary elegance and offers the potential for your dream space with its unfinished walkout basement. Nestled in a highly sought-after neighborhood and conveniently located near top-rated schools, this property offers the perfect combination of style, convenience, and endless possibilities.
- Type:
- Single Family
- Sq.Ft.:
- 8,421
- Status:
- NEW LISTING
- Beds:
- 2
- Lot size:
- 0.19 Acres
- Year built:
- 2024
- Baths:
- 2.00
- MLS#:
- 22403094
- Subdivision:
- Discovery Park Addn
ADDITIONAL INFORMATION
Vaulted ceilings and extensive natural light throughout the main living space provide affordable luxuries in this highly coveted villa floor plan. The entrance features the large front covered porch and premium Timbergrain Fir textured and stained front door system. Inside, youâll find an open layout plan ready for cooking, entertaining, or relaxation. The kitchen features leathered Smokey Mountain granite tops, hand-selected tile backsplash, fingerprint resistant stainless steel appliance package, and walk-in pantry with adjustable shelving. The dining and living rooms include access to the rear covered porch and a floor-to-ceiling gas fireplace stretching to the top of the airy vaulted ceiling. The primary suite includes a private bathroom with double vanity upgraded in granite and undermount Kohler sinks, walk-in closet, and custom designed walk-in tile shower. The home is in the Meadowland Villas HOA which provides lawn, snow, and garbage services. Includes lawn and sprinklers.
Open House:
Sunday, 5/5 12:30-2:30PM
- Type:
- Single Family
- Sq.Ft.:
- 65,340
- Status:
- NEW LISTING
- Beds:
- 4
- Lot size:
- 1.5 Acres
- Year built:
- 1993
- Baths:
- 3.00
- MLS#:
- 22403092
- Subdivision:
- Revilo Country Estates 24-100-50
ADDITIONAL INFORMATION
Enjoy country living on the outskirts of the city! 1.5 acres of pure bliss! Beautiful ranch home with 4 beds, 3 baths & 5 stall garage. Main floor has fantastic open floor plan with gorgeous bamboo floors throughout the living, dining & kitchen area. Kitchen has great counter & island space w/ seating, subway tile backsplash and SS appliances. 3 beds on the main include primary suite with its own private 3/4 bath and WIC. 2 additional bedrooms, full bath & mud room w/ laundry hookups complete the main level. Downstairs includes a large family room with bar area, a theatre room for movie nights, cute kid's play nook, and a huge 4th bedroom and bath. We're not done - outside is pristine with fruit trees, great landscaping, covered deck, concrete patio and LARGE storage shed with electricity. Updates include: entire septic system, furnace/AC, flooring, paint, bathrooms, kitchen. Come check out this great home today!
- Type:
- Condo
- Sq.Ft.:
- n/a
- Status:
- NEW LISTING
- Beds:
- 2
- Year built:
- 2022
- Baths:
- 2.00
- MLS#:
- 22403085
- Subdivision:
- West Pointe Estates Add To City
ADDITIONAL INFORMATION
Enjoy low maintenance living in a new 2 bedroom, 1.5 bath condo at West Pointe Estates! Great SW Sioux Falls location! Efficient kitchen with pantry, is open to dining and living room. Upstairs features 2 bedrooms & full bath as well as convenient laundry and loft area! Finishes include 36" upper kitchen cabinets, tile backsplash, LVP flooring, plumbing fixture upgrades, & 3 panel doors. Appliance allowance. Attached garage. Exterior finished with sod, sprinkler, rock & landscaping! HOA covers lawn/snow, garbage, water/sewer and more!
- Type:
- Single Family
- Sq.Ft.:
- 8,427
- Status:
- NEW LISTING
- Beds:
- 2
- Lot size:
- 0.19 Acres
- Year built:
- 2023
- Baths:
- 2.00
- MLS#:
- 22403084
- Subdivision:
- Golden Gateway Addition To The C
ADDITIONAL INFORMATION
Courtyards at Golden Gateway presents the Palazzo floor plan, ranch-style home. This is an amenity rich 55+ Active Adult Community. This spacious floor plan features a 2 bed and 2 baths, private side courtyard, 4 seasons room, 2 stall garage, and 1650 finished square feet. Fine Luxury Living. Designer curated packages include upgraded high-end finishes from the base floorplan such as custom wood cabinets, luxury vinyl plank flooring, designer carpet with trending pattern/color, quality solid doors, beautiful quartz countertops, full GE stainless steel appliances, innovative Delta fixtures, a zero entry tiled walk-in shower with heated tile flooring in the primary bathroom, an impressive walk-in closet complementary to the primary suite, and an electric fireplace that will make a focal statement in the living area of the home. HOA amenities include lawn care, snow removal, garbage and clubhouse amenities. Listing agent has ownership interest in property.
- Type:
- Single Family
- Sq.Ft.:
- 10,977
- Status:
- NEW LISTING
- Beds:
- 4
- Lot size:
- 0.25 Acres
- Year built:
- 1982
- Baths:
- 2.00
- MLS#:
- 22403089
- Subdivision:
- Lincoln Highlands Addition
ADDITIONAL INFORMATION
Wonderful ranch style home on the West side. The home features a stylish grey and white color pallet and modern lighting. The main level offers a large and bright living room, newer carpets, new tile in the bathroom, and a fantastic and functional eat in kitchen, complete with new countertop, sink and tile backsplash. The lower level features an additional bedroom, a non-legal bedroom that would work great for an office, or exercise room, a bathroom and a large family room. Enjoy the beautiful fenced in back yard from the large, maintenance free deck. Beautiful style throughout and extremely well maintained.
Open House:
Saturday, 5/4 10:00-11:30AM
- Type:
- Single Family
- Sq.Ft.:
- 18,378
- Status:
- NEW LISTING
- Beds:
- 5
- Lot size:
- 0.42 Acres
- Year built:
- 1987
- Baths:
- 4.00
- MLS#:
- 22403088
- Subdivision:
- Tomar Hills Addn
ADDITIONAL INFORMATION
Stunning 2-story home featuring 5 bedrooms, 3.5 baths, & 3-car garage. Too much to even list! Main level features a beautiful, two story foyer, stylish wood flooring, inviting living room, & formal dining room. The chef's kitchen is complete with custom cabinets, granite, & top-of-the-line appliances. A large den provides the ideal space for remote work or relaxation. The upper level boasts a luxurious primary suite with spacious walk-in closet & spa-like bathroom with skylight, three additional bedrooms, as well as laundry. Lower level features a large family room with built-ins, & additional bedroom perfect for an office. Exquisite woodwork adds warmth & character & three stacked stone fireplaces create cozy focal points throughout the home. Integrated whole-home music system, including the deck & fire pit area. The large maintenance-free deck offers breathtaking views of sprawling half-acre yard, complete with a gas fire pit, mature trees & a charming shed for extra storage.
- Type:
- Single Family
- Sq.Ft.:
- 7,027
- Status:
- NEW LISTING
- Beds:
- 4
- Lot size:
- 0.16 Acres
- Year built:
- 1965
- Baths:
- 2.00
- MLS#:
- 22403087
- Subdivision:
- Bylsma Addn
ADDITIONAL INFORMATION
Great 1524 sqft, 4 Bedroom 2 Bath Ranch with large 2 stall garage in Northern Sioux Falls. Main level features front entry mudroom, large living and kitchen area, Finished Lower Level has Egress Windows, All Appliances Stay even Washer & Dryer, Easy Access to I-229, and tons of potential. The 24 x 24 garage has plenty of room for cars and toys.
Open House:
Sunday, 5/5 2:00-3:30PM
- Type:
- Single Family
- Sq.Ft.:
- 12,496
- Status:
- NEW LISTING
- Beds:
- 3
- Lot size:
- 0.29 Acres
- Year built:
- 1998
- Baths:
- 2.00
- MLS#:
- 22403086
- Subdivision:
- Sundown Estates Addn
ADDITIONAL INFORMATION
Fantastic multi-level home in a desirable west side location. This beauty is situated on a huge fenced-in lot. Lower levels are brand new and feature an open family room, laundry, bathroom, and very large bedroom with walk-in closet.. Updates in addition to lower finish are new appliances, furnace, and AC.
- Type:
- Condo
- Sq.Ft.:
- n/a
- Status:
- NEW LISTING
- Beds:
- 3
- Year built:
- 2022
- Baths:
- 3.00
- MLS#:
- 22403083
- Subdivision:
- West Pointe Estates Add To City
ADDITIONAL INFORMATION
Enjoy low maintenance living in a new 3 bedroom, 2.5 bath condo at West Pointe Estates! Great SW Sioux Falls location! Efficient kitchen with pantry, is open to dining and living room. Upstairs features 3 bedrooms & 2 bathrooms as well as convenient laundry and loft area! Finishes include 36" upper kitchen cabinets, tile backsplash, LVP flooring, plumbing fixture upgrades, & 3-panel doors. Appliance allowance. Attached garage. Exterior finished with sod, sprinkler, rock & landscaping! HOA covers lawn/snow, garbage, water/sewer and more!
Open House:
Sunday, 5/5 1:30-2:30PM
- Type:
- Single Family
- Sq.Ft.:
- 7,972
- Status:
- NEW LISTING
- Beds:
- 4
- Lot size:
- 0.18 Acres
- Year built:
- 2011
- Baths:
- 3.00
- MLS#:
- 22403080
- Subdivision:
- Galway Park Addn
ADDITIONAL INFORMATION
Take a look at this beautiful 4 bedroom, 3 bath, ranch style home in a convenient southwest location. This fantastic home features vaulted ceilings that help open the living, kitchen and dining areas. The kitchen is host to knotty alder cabinets, breakfast island, double door pantry with roll out drawers and SS appliances. The eat-in dining provides slider access to the new deck overlooking the privacy fenced backyard. Primary suite boasts a walk-in closet and 3/4 bath with tiled shower. Enjoy convenience with main-floor laundry. Prepare to be wowed with the lower-level setup. The open family room provides access to the magnificent bar setup, perfect for entertaining. Another full bath and two more bedrooms (one with a walk-in closet) finish the lower level. The oversized, two-stall finished garage is enhanced with a floor drain and heater. Excellent location with Galway Park just around the corner. With recent updates to the roof and back deck, this is one you donât want to miss!
Open House:
Saturday, 5/4 1:00-2:30PM
- Type:
- Single Family
- Sq.Ft.:
- 11,360
- Status:
- NEW LISTING
- Beds:
- 3
- Lot size:
- 0.26 Acres
- Year built:
- 1978
- Baths:
- 2.00
- MLS#:
- 22403077
- Subdivision:
- Rolling Hills
ADDITIONAL INFORMATION
This popular split plan in a popular neighborhood is sure to please every buyer! The main floor flows with LVP throughout the kitchen, dining, living and hallway! New counter tops set off the modern painted cabinets. Stainless steel appliances polish off the space! The main floor hosts 2 nicely appointed bedrooms and full bathroom PLUS a pantry! The lower level bedroom is oversized with a double closet! The lower level is ready for entertaining! The custom bar seats all your guests! Outside you will find a 0.25 acre lot with mature trees and fully fenced yard!
- Type:
- Single Family
- Sq.Ft.:
- 11,000
- Status:
- NEW LISTING
- Beds:
- 3
- Lot size:
- 0.25 Acres
- Year built:
- 1963
- Baths:
- 1.00
- MLS#:
- 22403076
- Subdivision:
- Granview Acres Addn To City Of S
ADDITIONAL INFORMATION
Welcome to an acreage vibe in the middle of the City. This three bedroom, one bathroom, two stall ranch has been almost completely renovated and features a seperate, hard to find second 36x28 unattached garage/workshop behind the house. Updates are many, but include all NEW windows, electrical, plumbing, furnace, air, HVAC, millwork, doors, flooring, closets, decks, appliances, gutters, insulation, etc.etc. Kitchen and bathroom are NEW. There's an extra parking pad on side of the garage. Extra garage/shop has 110 and 240 electrical with two garage doors (double and single). Front deck is 14x10 and rear deck is 20x10. See it soon before it's gone. The listing brokers have a financial interest in this property.
Open House:
Sunday, 5/5 1:00-3:00PM
- Type:
- Single Family
- Sq.Ft.:
- 7,400
- Status:
- NEW LISTING
- Beds:
- 3
- Lot size:
- 0.17 Acres
- Year built:
- 1922
- Baths:
- 2.00
- MLS#:
- 22403069
- Subdivision:
- W L Bakers Addn
ADDITIONAL INFORMATION
Explore the opportunities awaiting in this charming three bed, two bath ranch-style home, ideally situated on a coveted corner lot, one block from the serene McKennan Park. This residence boasts three bedrooms on the main floor, including a master suite, & two well-appointed bathrooms, offering an ideal mix of comfort & convenience.The property is ripe with potential for those eager to customize their living space. Consider the possibilities of cosmetic upgrades that could dramatically increase the homeâs value. The basement provides extra storage space & holds the potential for expansion, allowing for the addition of at least one more bedroom. Outdoors, the spacious side yard invites your creative landscaping ideas, & the two-car garage provides generous space for vehicles & additional storage. This home is perfect for immediate occupancy with plenty of scope for personal enhancements over time. Sold As-Is, this is your chance to craft your dream home in a prime Sioux Falls location.
Open House:
Saturday, 5/4 1:00-2:00PM
- Type:
- Single Family
- Sq.Ft.:
- 7,802
- Status:
- NEW LISTING
- Beds:
- 2
- Lot size:
- 0.18 Acres
- Year built:
- 2008
- Baths:
- 2.00
- MLS#:
- 22403068
- Subdivision:
- Westridge Ii Addn
ADDITIONAL INFORMATION
Welcome to your new haven in Sioux Falls' serene west side. This impeccably maintained multi-level walkout home boasts 2 bedrooms and 2 baths, with the potential to expand into 2 additional bedrooms and a bathroom on the partially finished 3rd level. The two bedrooms are framed and insulated so it would be easy to add some instant equity!! Enjoy the tranquility of a quiet neighborhood while being within walking distance away from conveniences like the library, public pond, dining spots, health clinic, pharmacy, grocery store, and mini malls. With its pristine condition and prime location, this property is an oasis of comfort and convenience waiting to be called home.
 |
| The data relating to real estate for sale on this web site comes in part from the Internet Data Exchange Program of the REALTOR® Association of the Sioux Empire, Inc., Multiple Listing Service. Real estate listings held by brokerage firms other than Xome, Inc. are marked with the Internet Data Exchange™ logo or the Internet Data Exchange thumbnail logo (a little black house) and detailed information about them includes the name of the listing brokers. Information deemed reliable but not guaranteed. The broker(s) providing this data believes it to be correct, but advises interested parties to confirm the data before relying on it in a purchase decision. © 2024 REALTOR® Association of the Sioux Empire, Inc. Multiple Listing Service. All rights reserved. |
Sioux Falls Real Estate
The median home value in Sioux Falls, SD is $189,900. This is higher than the county median home value of $188,600. The national median home value is $219,700. The average price of homes sold in Sioux Falls, SD is $189,900. Approximately 57.75% of Sioux Falls homes are owned, compared to 36.57% rented, while 5.68% are vacant. Sioux Falls real estate listings include condos, townhomes, and single family homes for sale. Commercial properties are also available. If you see a property you’re interested in, contact a Sioux Falls real estate agent to arrange a tour today!
Sioux Falls, South Dakota has a population of 170,401. Sioux Falls is less family-centric than the surrounding county with 33.16% of the households containing married families with children. The county average for households married with children is 33.37%.
The median household income in Sioux Falls, South Dakota is $56,714. The median household income for the surrounding county is $57,322 compared to the national median of $57,652. The median age of people living in Sioux Falls is 34.3 years.
Sioux Falls Weather
The average high temperature in July is 84.1 degrees, with an average low temperature in January of 6.9 degrees. The average rainfall is approximately 27.3 inches per year, with 44.5 inches of snow per year.
