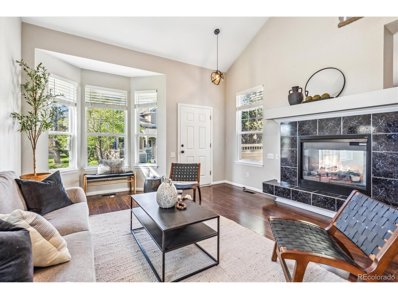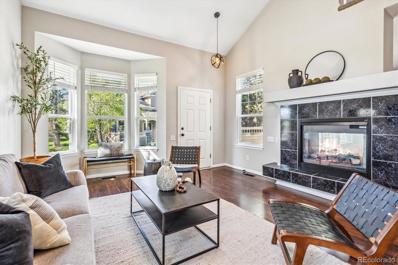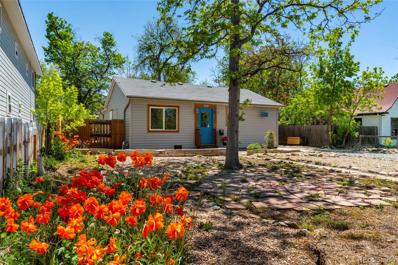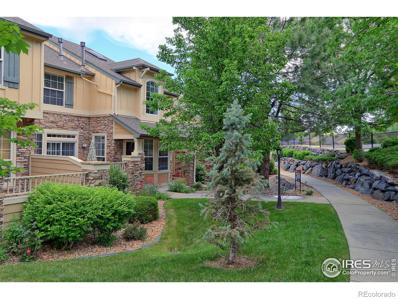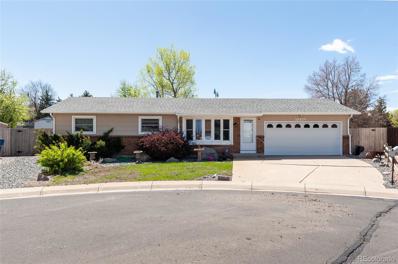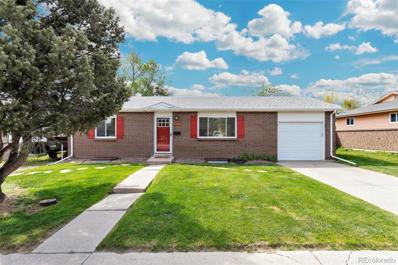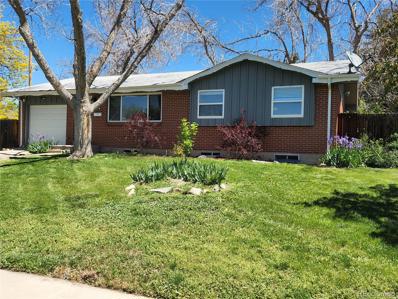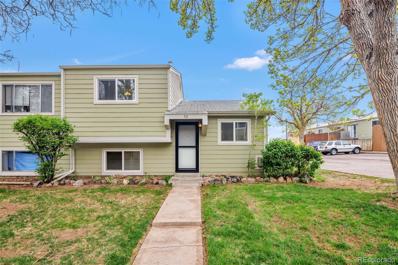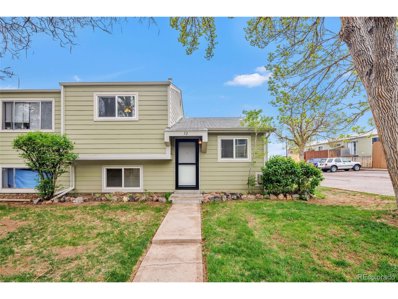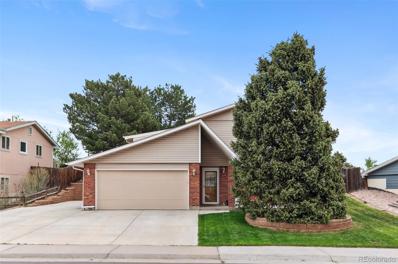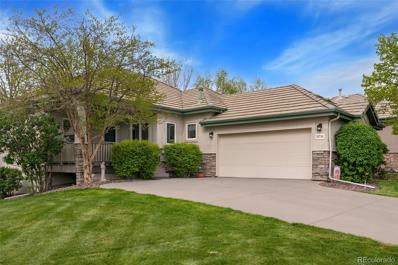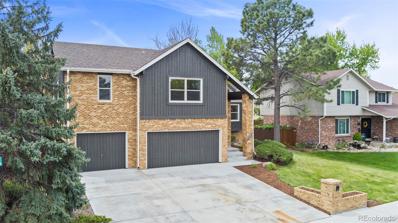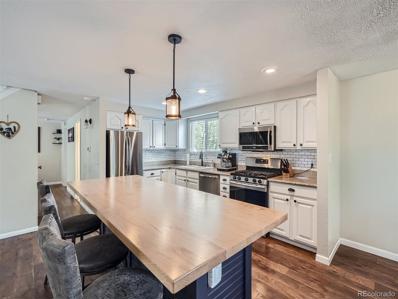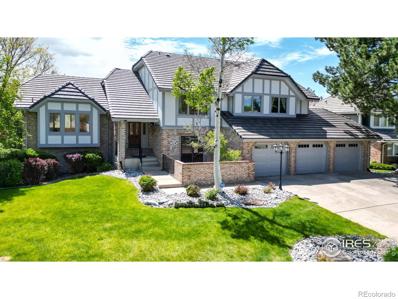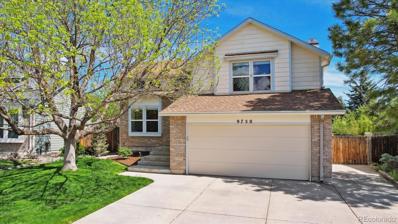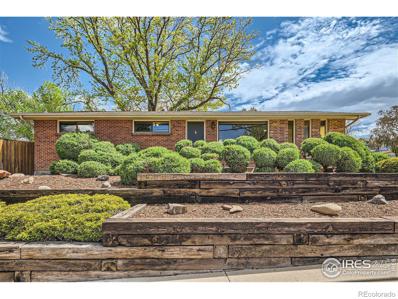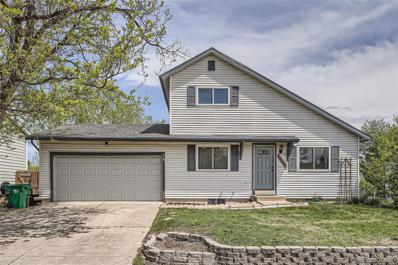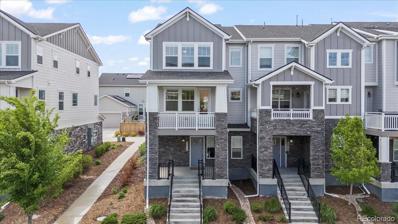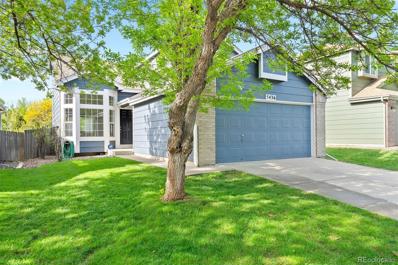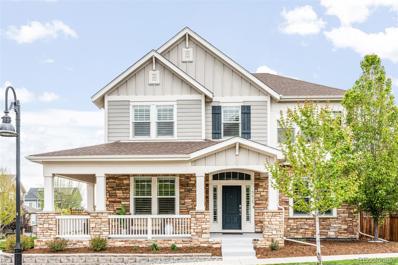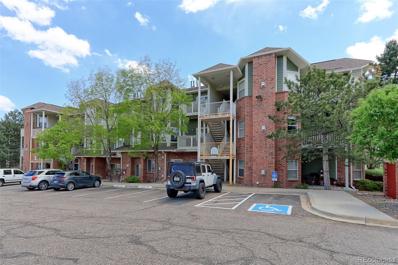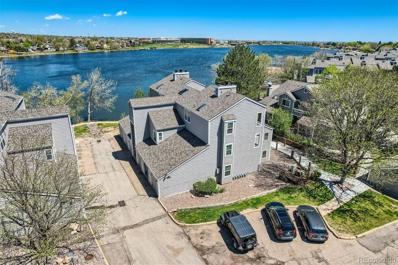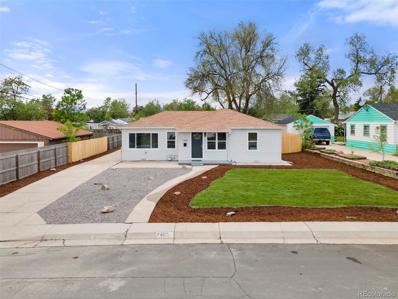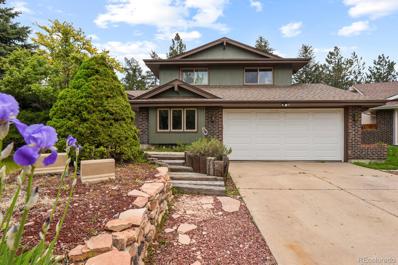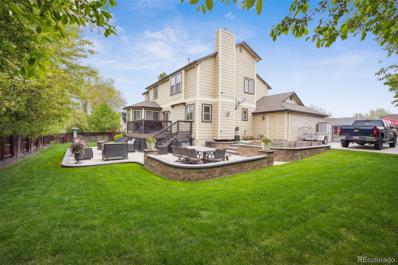Westminster CO Homes for Sale
- Type:
- Other
- Sq.Ft.:
- 1,827
- Status:
- NEW LISTING
- Beds:
- 3
- Lot size:
- 0.04 Acres
- Year built:
- 1998
- Baths:
- 4.00
- MLS#:
- 7626939
- Subdivision:
- Northpark
ADDITIONAL INFORMATION
https://iframe.videodelivery.net/9e49a48c5e69cbcfe5fa706fce460143 For Video Please use this link. Charming Modern Home in Secluded Community Welcome to this stunning move-in ready home featuring three spacious bedrooms and three and a half luxurious bathrooms. The open floor plan and neutral paint colors provide the perfect canvas for your personal touch, while the modern updates throughout ensure comfort and style. The heart of this home is its beautifully updated kitchen and living spaces, which flow seamlessly together, ideal for both daily living and entertaining. The private patio, surrounded by mature trees, offers a peaceful retreat where you can unwind and enjoy nature. For those with children or pets, the gorgeous side yard provides a safe and fun space to play. Residents of this quiet, secluded community enjoy access to fantastic amenities, including a community pool and tennis courts. The oversized two-car garage offers ample storage space, and additional functional spaces include a pantry, coat closet, and a huge loft that can serve as an office or additional living area. The finished basement provides even more living space along with a large storage area, perfect for all your needs. This home, maintained in excellent condition, is ready for you to move in and start making memories. Don't miss the opportunity to live in a modern, updated home with all the amenities you could desire in a serene and welcoming community.
- Type:
- Townhouse
- Sq.Ft.:
- 1,827
- Status:
- NEW LISTING
- Beds:
- 3
- Lot size:
- 0.04 Acres
- Year built:
- 1998
- Baths:
- 4.00
- MLS#:
- 7626939
- Subdivision:
- Northpark
ADDITIONAL INFORMATION
https://iframe.videodelivery.net/9e49a48c5e69cbcfe5fa706fce460143 For Video Please use this link. Charming Modern Home in Secluded Community Welcome to this stunning move-in ready home featuring three spacious bedrooms and three and a half luxurious bathrooms. The open floor plan and neutral paint colors provide the perfect canvas for your personal touch, while the modern updates throughout ensure comfort and style. The heart of this home is its beautifully updated kitchen and living spaces, which flow seamlessly together, ideal for both daily living and entertaining. The private patio, surrounded by mature trees, offers a peaceful retreat where you can unwind and enjoy nature. For those with children or pets, the gorgeous side yard provides a safe and fun space to play. Residents of this quiet, secluded community enjoy access to fantastic amenities, including a community pool and tennis courts. The oversized two-car garage offers ample storage space, and additional functional spaces include a pantry, coat closet, and a huge loft that can serve as an office or additional living area. The finished basement provides even more living space along with a large storage area, perfect for all your needs. This home, maintained in excellent condition, is ready for you to move in and start making memories. Don't miss the opportunity to live in a modern, updated home with all the amenities you could desire in a serene and welcoming community.
- Type:
- Single Family
- Sq.Ft.:
- 1,353
- Status:
- NEW LISTING
- Beds:
- 3
- Lot size:
- 0.25 Acres
- Year built:
- 1950
- Baths:
- 2.00
- MLS#:
- 5612674
- Subdivision:
- Harris Park
ADDITIONAL INFORMATION
Charming mid-century home in Historic Westminster! City-owned cherry trees line the street. Single level living! Big kitchen with space for an island or table. Open shelving and stainless appliances. Large lot with backyard patio for bbq-ing, dogs, and friends. Two sheds in the backyard corners. Front yard has peonies, poppies and rosebushes. Mostly newer windows. Brand new electrical panel, and newly refinished hardwood floors. Fun fact - this home is in walking distance of not one, but two trapeze schools! Enjoy the Westminster sculpture garden and historic downtown area, 20 minute drive to downtown Denver, and 5 minutes to the light rail.
- Type:
- Multi-Family
- Sq.Ft.:
- 2,345
- Status:
- NEW LISTING
- Beds:
- 3
- Year built:
- 2002
- Baths:
- 4.00
- MLS#:
- IR1009838
- Subdivision:
- Westminster
ADDITIONAL INFORMATION
Welcome Home to this immaculate townhome in Legacy Ridge/Watermark. The seller is the original homeowner and has maintained the property in near-new condition. Move-in ready! Front-facing window to the gardens and landscaping. All window treatments are included! Upstairs is the primary bedroom/bathroom, a large second bedroom with lots of closet space, as well as a full guest bath, and large loft area. Washer/dryer included w/kitchen appliances. Lovely community, Lovely views, Lovely home.
- Type:
- Single Family
- Sq.Ft.:
- 1,250
- Status:
- NEW LISTING
- Beds:
- 3
- Lot size:
- 0.18 Acres
- Year built:
- 1976
- Baths:
- 2.00
- MLS#:
- 6722951
- Subdivision:
- Wandering View
ADDITIONAL INFORMATION
Delightful ranch on quiet cul-de-sac *Two-car attached garage * Large yard * Three bedrooms, two bathrooms * 4th. non-conforming bedroom in basement. * Large family room in basement * House needs some carpet or flooring * Great location close to many amenities * Sold"as-is" * All appliances included
- Type:
- Single Family
- Sq.Ft.:
- 1,644
- Status:
- NEW LISTING
- Beds:
- 4
- Lot size:
- 0.17 Acres
- Year built:
- 1971
- Baths:
- 2.00
- MLS#:
- 8157227
- Subdivision:
- Shaw Heights
ADDITIONAL INFORMATION
Welcome to your dream home! This beautifully remodeled 4-bedroom, 2-bathroom residence offers modern amenities and stylish finishes that cater to both comfort and elegance. Step into the main level and enjoy the fresh, contemporary feel of new luxury vinyl plank flooring. The attention to detail is evident with brand new trim, doors, and a fresh coat of paint throughout, providing a sleek and polished look. The bright and inviting living area, enhanced by Champion windows with a life-time transferable warranty, flood the space with natural light and is perfect for family gatherings and relaxation. Enjoy cooking in the fully remodeled kitchen equipped with top-of-the-line LG stainless steel appliances. Stunning quartz countertops add a touch of luxury and durability, while the abundant storage features quiet-close cabinets and drawers, ensuring a clutter-free environment. The convenient peninsula seating for three is perfect for casual dining or entertaining guests. The cozy basement features newer carpet, providing a warm and inviting space for a family room, playroom, or home office. With its extensive remodels and high-quality finishes, this home is ready for you to move in and make it your own. Don't miss the opportunity to own this exceptional property! Schedule your showing today and experience the beauty and comfort this home has to offer.
- Type:
- Single Family
- Sq.Ft.:
- 1,933
- Status:
- NEW LISTING
- Beds:
- 5
- Lot size:
- 0.18 Acres
- Year built:
- 1963
- Baths:
- 2.00
- MLS#:
- 5984559
- Subdivision:
- Sunset Ridge
ADDITIONAL INFORMATION
Air Conditioning! It may not be top of mind in May, but it sure will be as the summer days heat up! Enjoy this spacious 5 bedroom home fully cooled by AC! This house was fully redone in 2016 and has been well maintained so as to offer you stainless steel appliances, hardwood floors upstairs and new carpet downstairs. You will have plenty of room for family and friends as this home features 5 bedrooms, 2 baths and 2 living areas. Nice corner lot offers plenty of privacy, a covered porch area, and space for RV parking. Mountain view from backyard! Its location cannot be beat. You are nearby to tons of shopping at 92nd and 36th, as well as outdoor recreation at nearby parks such as the Carroll Butts Aquatics Center and Playground, the Westminster Center Park or the Greg Mastriona Golf Course.
- Type:
- Townhouse
- Sq.Ft.:
- 1,225
- Status:
- NEW LISTING
- Beds:
- 3
- Lot size:
- 0.02 Acres
- Year built:
- 1974
- Baths:
- 2.00
- MLS#:
- 5112952
- Subdivision:
- Madison Hill
ADDITIONAL INFORMATION
Welcome to your dream townhouse! This stunning 3-bedroom, 2-bathroom home has been beautifully updated with fresh paint, modern flooring, and stylish fixtures, making it a turnkey delight. Situated in a prime location, this property is just across the street from the vibrant new downtown Westminster development, offering an array of dining, shopping, and entertainment options. Convenience is at your doorstep with quick access to Highway 36, ensuring easy commutes to both Boulder and downtown Denver. Enjoy the best of suburban living with the added benefit of a highly walkable neighborhood. Perfect for any buyer, this townhouse promises comfort, style, and unparalleled accessibility. Don't miss the chance to call this fantastic property your home!
- Type:
- Other
- Sq.Ft.:
- 1,225
- Status:
- NEW LISTING
- Beds:
- 3
- Lot size:
- 0.02 Acres
- Year built:
- 1974
- Baths:
- 2.00
- MLS#:
- 5112952
- Subdivision:
- Madison Hill
ADDITIONAL INFORMATION
Welcome to your dream townhouse! This stunning 3-bedroom, 2-bathroom home has been beautifully updated with fresh paint, modern flooring, and stylish fixtures, making it a turnkey delight. Situated in a prime location, this property is just across the street from the vibrant new downtown Westminster development, offering an array of dining, shopping, and entertainment options. Convenience is at your doorstep with quick access to Highway 36, ensuring easy commutes to both Boulder and downtown Denver. Enjoy the best of suburban living with the added benefit of a highly walkable neighborhood. Perfect for any buyer, this townhouse promises comfort, style, and unparalleled accessibility. Don't miss the chance to call this fantastic property your home!
- Type:
- Single Family
- Sq.Ft.:
- 2,274
- Status:
- NEW LISTING
- Beds:
- 5
- Lot size:
- 0.16 Acres
- Year built:
- 1975
- Baths:
- 3.00
- MLS#:
- 5229510
- Subdivision:
- Waverly Acres
ADDITIONAL INFORMATION
This beautiful home in a quiet suburban area is just waiting for it's new owners. This property offers a comfortable & inviting living space, ideal for both relaxation and entertaining. Step inside to discover a well-designed layout featuring tall ceilings, an updated kitchen, spacious living room, dining area, and bay windows throughout. The kitchen features modern stainless steel appliances & ample cabinet space, making cooking a delight! This large home has been meticulously cared for and has new top tier scratch resistant ridged vinyl flooring throughout the upper level as well as new carpet! This home features three bedrooms on 1 level with two baths, a newly remodeled kitchen with double doors off the dining area lead to a covered deck. Outside there is a large patio that leads into a beautiful backyard with MOUNTAIN views that is made for entertaining (literally, it has a stage for parties). Spacious, fenced-in backyard borders open space for extra privacy. Primary bedroom features a 3/4 ensuite bathroom for additional convenience. Lower level has an extra large family room, another master bedroom with walk-in closet (all freshly painted) with a 3/4 bath, a laundry room with additional storage and the 5th bedroom/bonus room is currently used as an office. Front yard features a large, mature tree for additional privacy. Two-car garage and RV space as well. Great location nestled between Hyland Hills Golf Course and Hyland Ponds Open Space, close to highways (right off Sheridan, Hwy 36 and 287) for an easy commute to Denver or Boulder but yet in a quiet secluded pocket area. 5 minutes to Walmart, Target, AMC theaters, and Westminster rec center! Don't sleep on this gem! Book your showing today! Open House this Saturday 5/18 and Sunday 5/19 11:30am-1:30pm.
- Type:
- Single Family
- Sq.Ft.:
- 2,770
- Status:
- NEW LISTING
- Beds:
- 3
- Lot size:
- 0.12 Acres
- Year built:
- 1995
- Baths:
- 3.00
- MLS#:
- 6049082
- Subdivision:
- Legacy Ridge
ADDITIONAL INFORMATION
Meticulously maintained patio home in The Pointe at Legacy Ridge! Surrounded by open space, including an exclusive HOA owned greenbelt, this residence boasts a peaceful oasis within the community. Inside, discover a spacious & airy floor plan adorned with high ceilings & oak hardwood flooring. The living room features built-in shelving & a cozy gas fireplace, perfect for relaxing evenings. The remodeled kitchen is outfitted with white wood cabinets, granite countertops, & updated hardware. A breakfast bar with built-in shelving & a separate wall of cabinetry with a built-in desk offer ample workspace. The formal dining area sets the stage for memorable gatherings & intimate dinners. Retreat to the luxurious primary suite where thick plush carpeting pampers your feet & a remodeled five-piece bath awaits. Indulge in the deep soaking tub encased in a natural stone deck, followed by a refreshing shower in the oversized enclosure lined with complementary natural stone. The walk-in closet features a complete "Classy Closet" system with built-ins, ensuring organized storage for your wardrobe. Wool Berber carpet is throughout the expansive builder-finished basement with a family room, two bedrooms, & a bathroom. A covered front porch & spacious rear deck beckon you to enjoy the lush greenery that surrounds the home. Upgrades including two 10'x14' TimberTech decking systems & solar shades ensure durability & low utility bills for years to come. A Leaf Filter Gutter System with a lifetime transferable warranty & a 50-gallon water heater add to the home's peace of mind. Residents enjoy access to amenities such as a large community swimming pool, tennis courts, & a volleyball sand pit. With close proximity to city parks, golf courses, & miles of trails, outdoor enthusiasts will find plenty of opportunities to explore. Experience the best of both worlds – a secluded retreat amidst nature's beauty!
- Type:
- Single Family
- Sq.Ft.:
- 3,465
- Status:
- NEW LISTING
- Beds:
- 4
- Lot size:
- 0.23 Acres
- Year built:
- 1982
- Baths:
- 4.00
- MLS#:
- 7070331
- Subdivision:
- The Ranch
ADDITIONAL INFORMATION
Welcome home to your new home in The Ranch, this highly desired neighborhood is calling you. Walk through the front door and immediately feel at home. This 4-bedroom, 3-bathroom home offers over 3400 of completely renovated finished square feet, The cozy fireplace in the family room complete with wet bar creates a delightful ambiance, while the sunroom provides a choice of indoor and outdoor space all year round. The kitchen features quartz countertops, stainless appliances, and plenty of counter and cabinet space. The MSI LVP and New Carpet throughout this home welcomes you. The finished basement features a large entertainment or hang out space great for having a movie night or friends over to hang out. At any age this space provides endless possibilities. After a long day, retreat to your master suite, complete with an ensuite bathroom, 2 closest, double vanities, and oversized shower. In addition to its immaculate interior, this picture perfect. New interior and exterior paint, flooring, new back patio, new appliances to name a few, you won't want to miss this home. From the kitchen, watch the seasons change from the window facing the backyard. Your backyard is perfect for entertaining, there are so many possibilities. See for yourself & create the setup that fits your needs.
- Type:
- Single Family
- Sq.Ft.:
- 1,632
- Status:
- NEW LISTING
- Beds:
- 3
- Lot size:
- 0.17 Acres
- Year built:
- 1979
- Baths:
- 2.00
- MLS#:
- 9512343
- Subdivision:
- Trendwood Flg # 1
ADDITIONAL INFORMATION
This gorgeous Trendwood home is located in a cul-de-sac on the Niver Creek with amazing mountain views! The open concept living and dining area is spacious and features laminate flooring throughout. An updated kitchen with a large eat-in island and upgraded appliances is the perfect spot to entertain. A second living room is perfect as is, but can also be easily converted to a 4th bedroom. The main level is complete with a full bathroom featuring updated telework and a walk-in shower. Upstairs you will find three bedrooms, including a large primary with an ample walk in closet. The backyard is magical and large and features two patio areas and a swingset as well as mature landscaping and storage units for additional toys and yard tools. Backs to neighborhood trail that spans miles, and moments from US 36 - 15 minutes to both Boulder and Denver!!
$1,175,000
2248 Country Club Loop Westminster, CO 80234
- Type:
- Single Family
- Sq.Ft.:
- 4,800
- Status:
- NEW LISTING
- Beds:
- 5
- Lot size:
- 0.3 Acres
- Year built:
- 1985
- Baths:
- 4.00
- MLS#:
- IR1009715
- Subdivision:
- The Ranch
ADDITIONAL INFORMATION
Welcome to this beautiful Colorado dream home located in the highly desired Ranch Golf Course Community on a lot that backs to a Greenbelt and a walking trail leading to Jackson Lake with mountain views. Upon entering you are greeted by flowing hardwood floors, vaulted ceilings, and tons of natural light. The chef in your home will love cooking in this kitchen with slab granite counters, stainless steel appliances, an island, and a breakfast nook that gives access to the expansive deck making indoor/outdoor entertaining a breeze. The family room features soaring ceilings, a floor-to-ceiling brick fireplace, and a wet bar. The main living area is completed by a formal living room, dining room, study with French doors, bedroom, 3/4 bathroom, and mudroom with washer/dryer hookups. Upstairs you'll find the master retreat boasts new carpet, a private deck with mountain views, a walk-in closet, and an updated private ensuite 5-piece bathroom. Upstairs is completed by two additional bedrooms with new carpet and another bathroom. The finished walk-out basement is the perfect space to host guests with a large flex space, bedroom, 3/4 bathroom, laundry closet, secret safe room, and storage area. The large private backyard is a great spot for summer BBQs with an incredible 850 sqft new mahogany wood deck with an electric awning. Parking is easy with the large finished 3 car garage with service door and newer garage doors with wifi openers. State of the art included Lorex security system. Opportunity to join the private Ranch Country Club which includes pool, tennis, pickleball, golf, fitness center, and restaurant. Great community with mature trees in Adams 12 5-star school district, and an easy commute to Denver, Boulder, and DIA. Hurry, this dream home could be yours!
- Type:
- Single Family
- Sq.Ft.:
- 1,444
- Status:
- NEW LISTING
- Beds:
- 3
- Lot size:
- 0.19 Acres
- Year built:
- 1985
- Baths:
- 3.00
- MLS#:
- 4738727
- Subdivision:
- Westbrook
ADDITIONAL INFORMATION
Welcome to this stunning four-level home in the highly sought-after Westbrook community. This completely updated 3-bedroom, 3-bathroom residence is a true gem. The brand-new kitchen boasts new maple cabinets, quartz countertops, a beautiful tile backsplash, contemporary LED lighting, and new appliances, including a self-cleaning oven with a quick bake feature, range, dishwasher, refrigerator, and a wine/bar refrigerator. The interior features new luxury vinyl and carpet throughout, and the removal of popcorn ceilings gives the home a modern, fresh look. Step outside to the fully fenced yard, which is an oasis of tranquility. The large deck, made of maintenance-free recycled plastic, includes built-in seating, a gas grill, and a smoker. Off the deck, you’ll find a gazebo-enclosed hot tub/spa and a charming dollhouse/shed tucked in the side yard. The yard is beautifully maintained with an automatic sprinkler system and a watering system for the raised bed gardens. Enjoy the privacy of having no neighbors behind you and direct access to the community pool and park through your private gate. This home is within walking distance to Lukas Elementary, the Dry Creek Trail, and Standley Lake Park, making it perfect for families and outdoor enthusiasts. Additional exterior features include leaf guard gutters with heat wire and an extended driveway suitable for RV parking. This meticulously maintained home is truly move-in ready, offering comfort, convenience, and a touch of luxury in a fantastic location. Don’t miss the opportunity to make this your dream home in the popular Westbrook community!
- Type:
- Single Family
- Sq.Ft.:
- 2,240
- Status:
- NEW LISTING
- Beds:
- 5
- Lot size:
- 0.24 Acres
- Year built:
- 1957
- Baths:
- 2.00
- MLS#:
- IR1009762
- Subdivision:
- Shaw Heights
ADDITIONAL INFORMATION
Extremely well cared for mid century modern home. 1 Original owner since 1957!! Fantastic patio and large, fenced mature and level yard includes water feature. Updated kitchen and baths, hardwood floors throughout main floor. 3 bedrooms on main floor plus 2 in finished basement. 5 bedrooms don't all conform. Basement also includes huge family/rec room. Easy to show. Large lockable storage shed. 2 car tandem garage. 2 gates to access back yard 1 on west (Oakwood) & 1 on Auburn. No HOA!
- Type:
- Single Family
- Sq.Ft.:
- 1,232
- Status:
- NEW LISTING
- Beds:
- 4
- Lot size:
- 0.15 Acres
- Year built:
- 1975
- Baths:
- 3.00
- MLS#:
- 4377280
- Subdivision:
- Sheridan Green
ADDITIONAL INFORMATION
Welcome home! This updated home with an open floor plan, an updated kitchen with beautiful 42" cabinets, stainless steel appliances, and remodeled bathrooms is your perfect find! The main floor master bedroom offers stair-free living while the upper level gives you two additional bedrooms and a full bathroom. The basement offers a kitchenette, dining area, den, bedroom, which is currently being used as an office but can be altered to your preference, and a beautifully updated 3/4 bathroom with steam shower! In a great location you can easily walk to Stratford Park, Sherwood Park, and Sheridan Green Elementary! Close to shopping, restaurants, and minutes from highways for easy commuting!
- Type:
- Townhouse
- Sq.Ft.:
- 2,306
- Status:
- NEW LISTING
- Beds:
- 3
- Year built:
- 2020
- Baths:
- 4.00
- MLS#:
- 8403993
- Subdivision:
- Hyland Village
ADDITIONAL INFORMATION
Gorgeous, 3-bedroom, 4-bathroom end unit townhome offers breathtaking views of the mountains, community park and pool. Upon entering the front door, you are greeted by a versatile flex space, perfect for a home office, library, or workout room—whatever suits your needs! Just upstairs, you'll find a spacious kitchen with an island, an eat-in dining room, and an open living room that leads to a deck with mountain views. Upstairs, the layout allows for a clear separation of work, play, and rest. The large primary bedroom features a five-piece bathroom and a generous walk-in closet. Two additional bedrooms and a full bathroom are conveniently located adjacent to the laundry area, with a washer and dryer included. Perfectly situated for those working in Denver or Boulder, this home is close to the community pool and park, and offers stunning mountain views. Experience the allure of this meticulously designed townhouse and make it yours today!
- Type:
- Single Family
- Sq.Ft.:
- 2,517
- Status:
- NEW LISTING
- Beds:
- 4
- Lot size:
- 0.08 Acres
- Year built:
- 1996
- Baths:
- 4.00
- MLS#:
- 3673265
- Subdivision:
- Torrey Peaks
ADDITIONAL INFORMATION
Welcome to your beautifully updated sanctuary nestled in the heart of north Denver. This stunning 4 bedroom, 4 bathroom home boasts a comprehensive top-to-bottom renovation, offering modern comfort and style throughout. Step inside to discover an open layout flooded with natural light and all new durable LVP flooring throughout showcasing the perfect marriage of contemporary design, functionality, and cozy warmth. The kitchen is a chef's dream, featuring white shaker style cabinets, quartz countertops, and all new stainless appliances, seamlessly blending with the overall aesthetic of the home. The primary suite features vaulted ceilings, a walk in closet and a private en-suite with gorgeous all brand new tile and fixtures. The fully finished basement offers a conforming bedroom, 3/4 bathroom, and a sizable flex space (3rd living room) perfect for a guest suite, home office, playroom, or home gym. Outside, enjoy the low-maintenance backyard, ideal for entertaining or gardening enthusiasts. Located within walking distance to highly rates schools, multiple neighborhood parks, and within a 30 minute drive to both downtown Denver and Boulder, this home offers the perfect blend of suburban tranquility and urban convenience. Don't miss the opportunity to make this meticulously updated home yours. Come and take a look in person today!
- Type:
- Single Family
- Sq.Ft.:
- 3,852
- Status:
- NEW LISTING
- Beds:
- 3
- Lot size:
- 0.13 Acres
- Year built:
- 2016
- Baths:
- 4.00
- MLS#:
- 6110583
- Subdivision:
- Hyland Village
ADDITIONAL INFORMATION
Bathed in natural light, this Hyland Village home features impeccable upgrades throughout. Nestled on a corner lot, an inviting wraparound porch beckons residents inward to a spacious, open floorplan flowing w/ beautiful wood flooring. An elegant study w/ a custom-built wet bar transitions into a formal dining room for seamless entertaining. Culinary creativity is inspired in a well-appointed kitchen featuring stainless steel appliances, generous cabinetry and an expansive center island. A cozy fireplace glows w/ warmth in a spacious living room. Upstairs, a versatile loft hosts a secondary living area. Revel in relaxation in a luxe primary suite complete w/ a custom walk-in closet and a spa-like bath. A sizable secondary bedroom features an en-suite bath while a laundry room offers ample storage. Downstairs, a finished basement presents a rec room, flexible third bedroom and a bath. Escape outdoors to a large, fenced-in backyard flaunting a covered patio and professional landscaping.
- Type:
- Condo
- Sq.Ft.:
- 983
- Status:
- NEW LISTING
- Beds:
- 2
- Year built:
- 1999
- Baths:
- 1.00
- MLS#:
- 5754735
- Subdivision:
- Park Rise At Summit Pointe
ADDITIONAL INFORMATION
This beautifully remodeled top floor condo features stunning Mountain View’s, vaulted ceilings, gleaming engineered hardwood flooring, an open kitchen with ample cabinet space & granite tile countertops plus stainless steel appliances, a master bedroom with a huge walk-in closet, and a large living room with a gas fireplace. With only one common wall this unit provides maximum privacy and quiet enjoyment. Guest parking available throughout the complex and the HOA provides the owner with a guest pass for overnight and extended stays. Dogs welcome, on-site dog park within the complex. The gated pool is perfect for summer fun! The convenience of the central location is perfect for traveling to Downtown Denver or Boulder. Receive a $1,500 credit towards your closing costs and best rate match when you use The DB Group as your lender. Doug Benavides 630-673-9330 (NMLS976773).
- Type:
- Condo
- Sq.Ft.:
- 954
- Status:
- NEW LISTING
- Beds:
- 2
- Year built:
- 1985
- Baths:
- 2.00
- MLS#:
- 8828849
- Subdivision:
- The Yacht Club
ADDITIONAL INFORMATION
Have you dreamed of living on a lake? Your opportunity awaits. Enjoy lakeside living in the coveted Yacht Club community on Hidden Lake nestled a short drive to Downtown Denver. As a resident of the Yacht Club, you’ll enjoy exclusive water rights, granting you access to fishing boats and non-motorized watercrafts. Paddleboard and kayak to your heart’s content. This 2-bedroom and 2-bathroom unit offers views of the lake from both bedrooms, the kitchen and the two private balconies for the lucky resident. The bedrooms are separated by the open living space for added privacy. The primary bedroom suite has one of the two private balconies and includes an ensuite bathroom and walk-in closet. The secondary full-bath is adjacent to the second bedroom and across from the in-unit laundry closet (washer and dryer included). The kitchen features hardwood floors, granite counters, and counter bar, not to-mention the generous storage space. The dining room with its high ceiling will take you out to the other private balcony if you want to take in your lake view after dinner or just to relax. Soak up the sun or take a dip in the community’s pool. Walk to a restaurant just one short block away. HVAC is new. Windows new in 2020. Garage and plenty of surface parking. Convenient light rail stations will take you directly to Union Station. Easy access to highways and the mountains. Here, you get to enjoy both the mountains and the water.
- Type:
- Single Family
- Sq.Ft.:
- 924
- Status:
- NEW LISTING
- Beds:
- 3
- Lot size:
- 0.21 Acres
- Year built:
- 1949
- Baths:
- 2.00
- MLS#:
- 5780968
- Subdivision:
- Westminster 1st Add Resub Plts 37, 62
ADDITIONAL INFORMATION
This beautifully remodeled residence offers the perfect blend of modern luxury and convenient living. Situated just 20 minutes from downtown Denver, this 3-bedroom, 2-bathroom homes boast an array of desirable features and upgrades. Step inside to a stunning interior highlighted by sleek stainless-steel appliances and elegant quartz countertops. Relax and unwind in the comfort of two updated bathrooms, featuring stylish fixtures and the same quartz finish. With a brand-new roof and air conditioning, you can enjoy peace of mind knowing that your home is equipped with the latest in comfort and energy efficiency. Outside, a detached 600 sqft garage provides space for parking and storage, while a covered backyard patio offers the ideal setting for relaxation. Conveniently located just minutes away from shopping centers, restaurants, and entertainment options, this home offers easy access to all the amenities you need for modern living. Don't miss your chance to make this stunning remodeled home yours – schedule a showing today!
- Type:
- Single Family
- Sq.Ft.:
- 3,003
- Status:
- NEW LISTING
- Beds:
- 5
- Lot size:
- 0.25 Acres
- Year built:
- 1977
- Baths:
- 4.00
- MLS#:
- 7182180
- Subdivision:
- Hyland Greens Filing No 4
ADDITIONAL INFORMATION
New photos 05/17 Welcome home to the serenity you have been looking to find! This home features 5 bedrooms and four bathrooms, including one bathroom on the main floor, convenient for guests. It offers thoughtful private space while simultaneously boasting an open floor plan complete with high vaulted ceilings and exposed beams. There is a huge unfinished basement complete with egress windows awaiting your creative design. Tranquility and peace can be found in your private oasis that the backyard and huge lot provide, complete with your own pond! Three different private outdoor spaces are ready for your enjoyment and make for fantastic entertaining, including two separate covered patios. A third outdoor space is a private deck that can be accessed through the French Doors off of the primary bedroom. Mature landscaping, garden boxes, and gorgeous flowers are found throughout the property and add to the peace and beauty of your surroundings. This is a corner lot home on a cul-de-sac and a unique find in the highly sought after Hyland Greens neighborhood. It is an opportunity not to be missed! Open space surrounds you and is within a literal block of the home. There are walking paths, two pools, two playgrounds, pickleball/tennis courts, Hampshire Park, Hyland Hills and Legacy Ridge Golf Courses all within an easy access. When you think of prime location, this home has it all! The location is a quick 20 minutes to Downtown Denver, 20 minutes to Boulder, and only 30 minutes to the historic Red Rocks Amphitheater. Entertainment, shopping, and fun are not to be missed nearby at Walnut Creek Mall, The Butterfly Pavilion, mini golf, an aquatics center, movie theaters, and so many delicious restaurants. Here is your opportunity for a unique and stunning property that checks all of the boxes. Please stop by and see your the home that will surely steal your heart! Magical backyard pond: https://youtube.com/shorts/Lw6lCbeu_q8?si=ZymHI1zlM2wVl3Dq
- Type:
- Single Family
- Sq.Ft.:
- 3,217
- Status:
- NEW LISTING
- Beds:
- 5
- Lot size:
- 0.32 Acres
- Year built:
- 1993
- Baths:
- 4.00
- MLS#:
- 7480970
- Subdivision:
- Greenlawn Ranch Sub
ADDITIONAL INFORMATION
Welcome to your dream home in Westminster, Colorado! This stunning semi-custom property offers the perfect blend of luxury and comfort with no HOA. Nestled on a meticulously landscaped third of an acre lot in a cul-de-sac, allowing the opportunity to park a trailer/RV/boat. This exquisite residence boasts five bedrooms, four bathrooms, and a fully-finished basement. As you step inside, you'll be greeted by soaring vaulted ceilings, hardwood floors, custom window coverings, and high-end finishes throughout. The remodeled gourmet kitchen is a chef's delight, featuring Cambria quartz countertops, stainless steel Jenn-Air appliances, under-cabinet lighting, and an eating nook surrounded by windows. The well-appointed kitchen seamlessly connects the cozy family room with updated gas fireplace to the formal dining and living rooms. Upstairs, retreat to the expansive primary suite, complete with a fireplace and lavish five-piece bath featuring heated floors and a huge walk-in closet. Three additional well-appointed bedrooms provide versatility and comfort for family members or guests. The fully finished basement offers additional living space, bonus room, and additional bedroom and bathroom. Entertain in style outdoors on the exceptional custom patio and deck. With expansive outdoor seating areas, garden beds, manicured landscaping, and a water feature, this backyard is sure to become your favorite spot to entertain and enjoy the Colorado sunshine. Don't forget the huge 3-car garage and 10'x10' Tuff Shed with concrete floor for all your storage needs. Conveniently located near parks, schools, and shopping and dining at the Westminster Promenade. With quick access to HWY 36, commuting to Denver or Boulder is a breeze. Don't miss this rare opportunity to own a piece of paradise on this oversized lot in Westminster!
| Listing information is provided exclusively for consumers' personal, non-commercial use and may not be used for any purpose other than to identify prospective properties consumers may be interested in purchasing. Information source: Information and Real Estate Services, LLC. Provided for limited non-commercial use only under IRES Rules. © Copyright IRES |
Andrea Conner, Colorado License # ER.100067447, Xome Inc., License #EC100044283, AndreaD.Conner@Xome.com, 844-400-9663, 750 State Highway 121 Bypass, Suite 100, Lewisville, TX 75067

The content relating to real estate for sale in this Web site comes in part from the Internet Data eXchange (“IDX”) program of METROLIST, INC., DBA RECOLORADO® Real estate listings held by brokers other than this broker are marked with the IDX Logo. This information is being provided for the consumers’ personal, non-commercial use and may not be used for any other purpose. All information subject to change and should be independently verified. © 2024 METROLIST, INC., DBA RECOLORADO® – All Rights Reserved Click Here to view Full REcolorado Disclaimer
Westminster Real Estate
The median home value in Westminster, CO is $539,950. This is higher than the county median home value of $333,300. The national median home value is $219,700. The average price of homes sold in Westminster, CO is $539,950. Approximately 62.56% of Westminster homes are owned, compared to 32.99% rented, while 4.45% are vacant. Westminster real estate listings include condos, townhomes, and single family homes for sale. Commercial properties are also available. If you see a property you’re interested in, contact a Westminster real estate agent to arrange a tour today!
Westminster, Colorado has a population of 111,895. Westminster is less family-centric than the surrounding county with 34.24% of the households containing married families with children. The county average for households married with children is 37.79%.
The median household income in Westminster, Colorado is $70,990. The median household income for the surrounding county is $64,087 compared to the national median of $57,652. The median age of people living in Westminster is 36.5 years.
Westminster Weather
The average high temperature in July is 91.8 degrees, with an average low temperature in January of 18.7 degrees. The average rainfall is approximately 17.9 inches per year, with 41.5 inches of snow per year.
