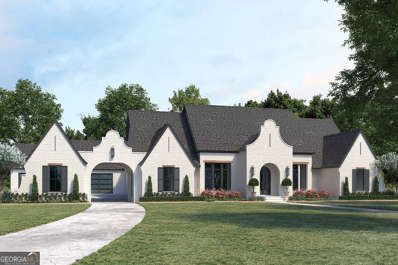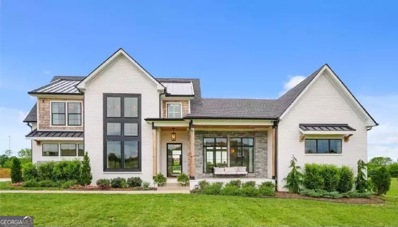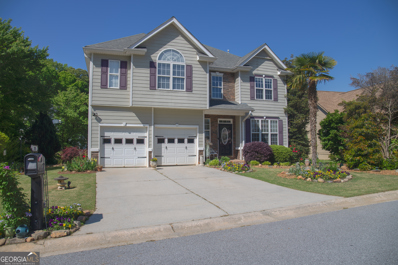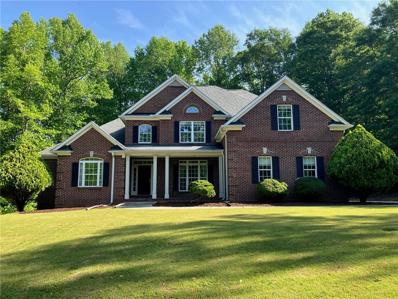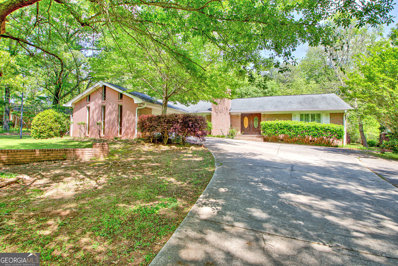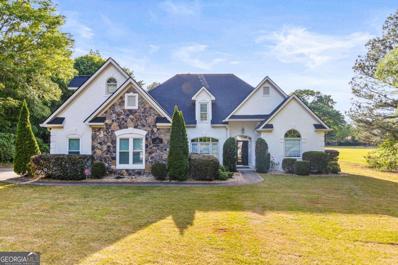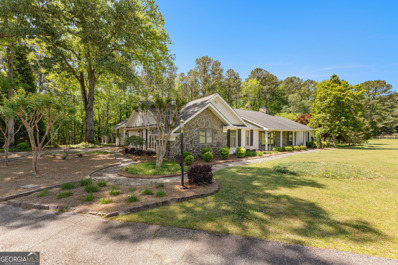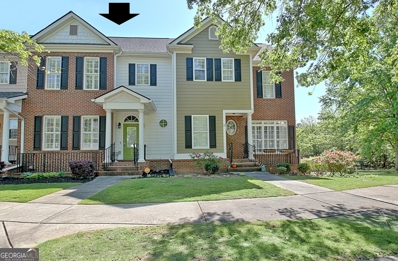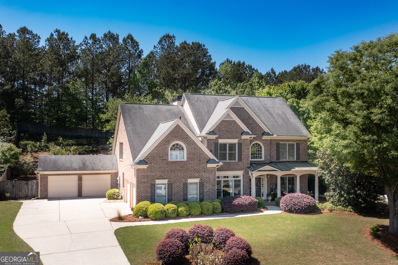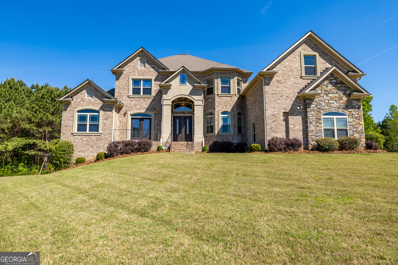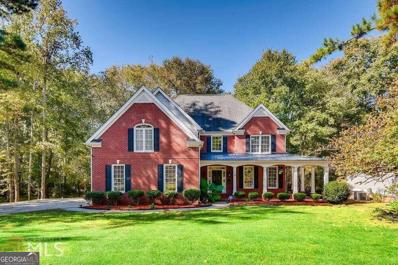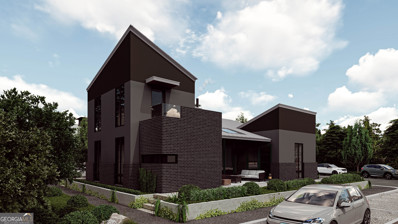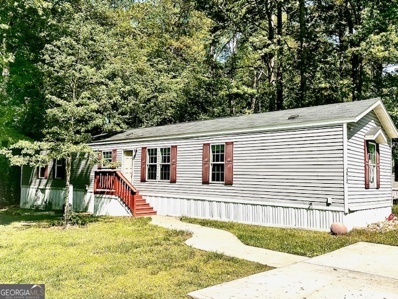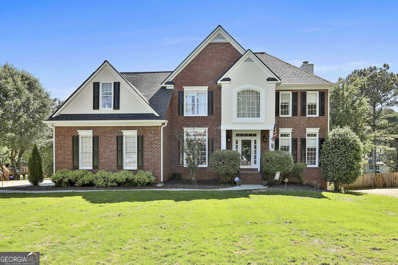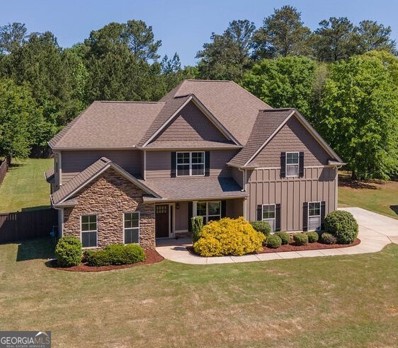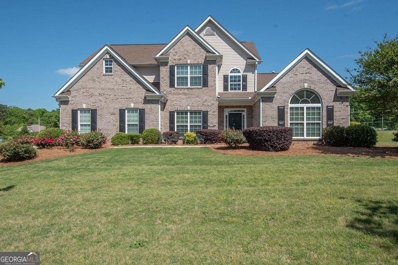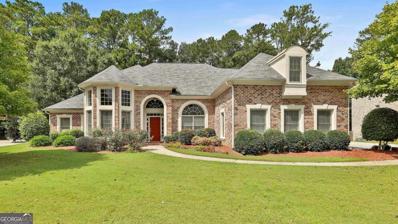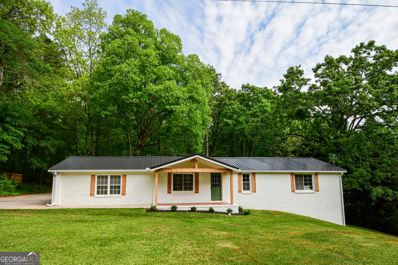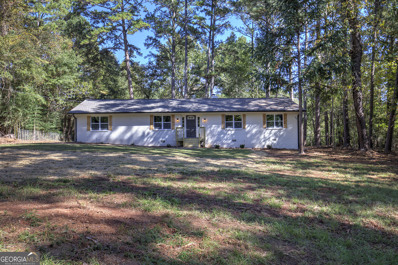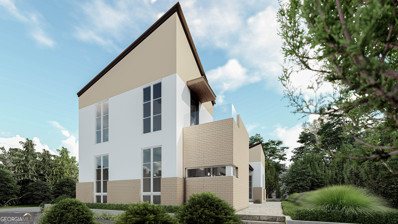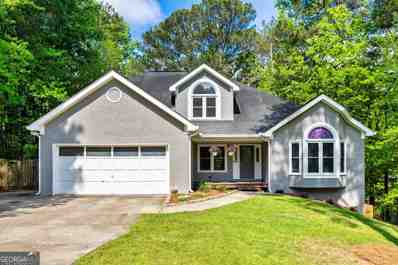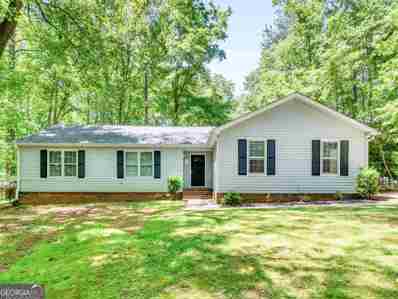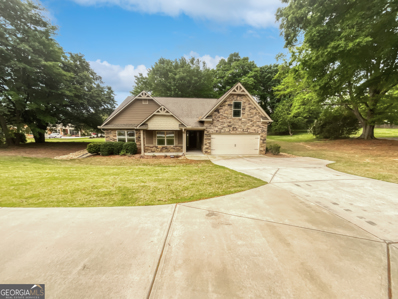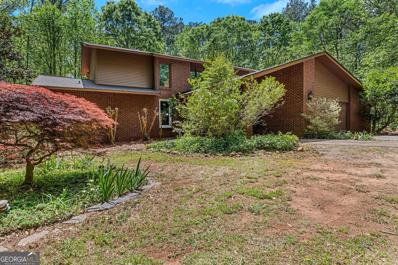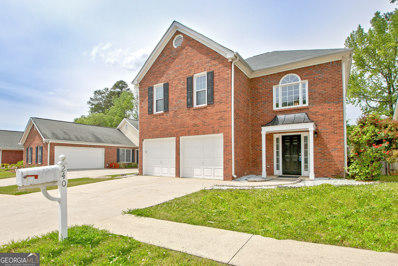Fayetteville GA Homes for Sale
$1,689,000
0 LOT 2 McBride Road Fayetteville, GA 30215
- Type:
- Single Family
- Sq.Ft.:
- 3,690
- Status:
- NEW LISTING
- Beds:
- 4
- Lot size:
- 5.17 Acres
- Year built:
- 2024
- Baths:
- 4.00
- MLS#:
- 10288575
- Subdivision:
- McBride Estates
ADDITIONAL INFORMATION
Here is your opportunity to build this plan in South Fayette County, GA. Conveniently located on McBride Rd with convenient access to Hwy 92S. Rod Wright Homes is the builder for this luxury custom home. All options are option. **Please note that the renderings of this home are the actual plans and subject to modification if the buyer selects the plan; the final product is subject to modification. House illustrations are subject to modifications.
- Type:
- Single Family
- Sq.Ft.:
- 3,011
- Status:
- NEW LISTING
- Beds:
- 4
- Lot size:
- 5.01 Acres
- Year built:
- 2024
- Baths:
- 4.00
- MLS#:
- 10288558
- Subdivision:
- McBride Estates
ADDITIONAL INFORMATION
Here's your opportunity to build this plan in South Fayette County, conveniently located on McBride Rd. Convenient access to Hwy 92S. Rod Wright Homes is the builder for this luxury custom home. All options are optional.**Please note that the renderings of this home are the actual plans and subject to modification if the buyer selects the plan; the final product is subject to modification. House Illustrations are subject to modifications.
- Type:
- Single Family
- Sq.Ft.:
- 2,234
- Status:
- NEW LISTING
- Beds:
- 4
- Lot size:
- 0.03 Acres
- Year built:
- 2000
- Baths:
- 3.00
- MLS#:
- 10288550
- Subdivision:
- Heritage Lake
ADDITIONAL INFORMATION
Sit on your deck overlooking the lake and enjoy the peace and quiet! The immaculate landscaping includes palm trees and an array of colorful flowers to accentuate this beautiful 4 bedrooom, 2.5 bathroom home. Go fishing in your own backyard or take a few steps to the neighborhood gazebo for a relaxing afternoon on the water. Located just minutes from the shopping of the Fayette Pavilion, Trillith Park, and The Avenues of Peachtree City. This home offers a two story foyer, spacious primary suite (with huge shower), high 9ft ceilings, and granite countertops. The oversized owner's suite includes a sitting area, renovated bathroom with a gorgeous spa inspired step - up tub. The spacious open kitchen faces the family room and offers a relaxing view of the lake, perfect for entertaining guests or enjoying a quiet evening with the family. Situated in the highly sought - after Heritage Lake Community, this well maintained residence offers access to the quality school systems of Fayette County along with convenient proximity to a wide variety of fine dining and great eats!
- Type:
- Single Family
- Sq.Ft.:
- 3,345
- Status:
- NEW LISTING
- Beds:
- 4
- Lot size:
- 5 Acres
- Year built:
- 2004
- Baths:
- 4.00
- MLS#:
- 7376998
- Subdivision:
- Olivia Estates
ADDITIONAL INFORMATION
All brick on 5 private acres w/ unfinished basement in Olivia Estates Subdivision. 2 story foyer w/ hardwood floors. formal dining & separate study or secondary bedroom w/ full bath. Large master on main w/ tile bath and huge closet. Family room w/ fireplace. Granite kitchen w/ breakfast room is open to keeping rm w/ fireplace. Sunny laundry/mudroom & 3 car garage. Upstairs has loft area. 2 bedrooms w/ jack and jill baths & one bedroom w/ private bath. Giant unfinished daylight basement to finish as your client desires! Part of the Whitewater schools district and close to , shopping & restaurants. New paint, inside and out, updated flooring, amazing flat yard on the cul de sac. Welcome Home!
- Type:
- Single Family
- Sq.Ft.:
- 1,972
- Status:
- NEW LISTING
- Beds:
- 3
- Lot size:
- 0.97 Acres
- Year built:
- 1973
- Baths:
- 3.00
- MLS#:
- 10288448
- Subdivision:
- Ginger Hills
ADDITIONAL INFORMATION
INCREDIBLE OPPORTUNITY JUST WAITING FOR YOUR PERSONAL TOUCH! 3 Bedroom 2.5 Bathroom 4 sided brick ranch home with BEAUTIFUL SUNROOM AND AMAZING PRIVATE BRICK AND IRON FENCED BACK YARD. Unbelievable character with amazing potential.
- Type:
- Single Family
- Sq.Ft.:
- n/a
- Status:
- NEW LISTING
- Beds:
- 5
- Lot size:
- 1.27 Acres
- Year built:
- 1996
- Baths:
- 4.00
- MLS#:
- 10288369
- Subdivision:
- Warren Lake
ADDITIONAL INFORMATION
Welcome to this completely updated estate on a 1.25+ acre lot, blending modern luxury with outdoor tranquility. Inside, enjoy new flooring, fresh paint, and designer LED lighting. The gourmet kitchen features quartz countertops and stainless steel appliances. Two story living room features a large fireplace adorned with shiplap accents. The main level primary suite, boasts a fireplace, sunroom access, luxurious en-suite bathroom with his and hers vanities, soaking tub, large shower, designer lighting and his and her closets w/ custom built ins. Two additional main level bedrooms and two upstairs are sizable and provide ample space for a growing family. Outside, relax in the tiled sunroom overlooking a private saltwater pool, hot tub, and water slide. Energy efficient updates include LED lighting, low flow toilets and a tankless water heater. Additionally, home has a new roof and freshly painted exterior. Conveniently located 15 minutes from Trillith Studios, with easy access to I-75 and I-85 and the airport. Schedule a tour today and make this dream home yours! *Master shower door is on order and will be installed prior to closing*
- Type:
- Single Family
- Sq.Ft.:
- 4,546
- Status:
- NEW LISTING
- Beds:
- 6
- Lot size:
- 6.8 Acres
- Year built:
- 1979
- Baths:
- 5.00
- MLS#:
- 10288359
- Subdivision:
- Cochrans Corner
ADDITIONAL INFORMATION
What an amazing opportunity! 6.8 acres complete with (2) homes! Whether you're looking for a multigenerational property, income producing property, or just the ability to have another structure to relax...THIS.IS.IT!! Main structure is one of a kind, boasting over 3,000 sq ft. 4BR/2.5 BA, gorgeous sunroom, oversized kitchen with sunny breakfast area, family room with stone fireplace, all bedrooms and living areas are of great size! "Guest Home" is approximately 1300 sq ft with 2BR/2BA. Stainless steel appliances, and (2) areas for gatherings. Both homes were custom builds, and the quality excudes excellence. They don't build them like the use to! Need workspace, storage space, or craft space? We've got you covered! The setting is private and perfect for entertaining! Both septic systems pumped 3/24. Conveniently located to Pinewood, Trilith, I-85, and not to mention the brand new data processing center that's in the works! Shopping and fine dining are just minutes away! Call us today to view! Must see!
- Type:
- Townhouse
- Sq.Ft.:
- 2,271
- Status:
- NEW LISTING
- Beds:
- 3
- Lot size:
- 0.05 Acres
- Year built:
- 2003
- Baths:
- 4.00
- MLS#:
- 10288113
- Subdivision:
- Townhomes at The Villages At Lafayette
ADDITIONAL INFORMATION
Come enjoy the heart of Fayetteville living in this small townhome section of The Villages at LaFayette Park. This three level townhome boasts a main level for entertaining with formal dining room, living room with fireplace, and large back deck. Elegant 9' ceilings, plantation shutters, crown molding, and hardwood flooring are sure to delight. The kitchen, breakfast area, butler's pantry, laundry area, and half bath complete the main floor. The upper level has two bedrooms and two full bathrooms, the primary suite includes a soaking tub and dual vanity. The lower level includes an additional full bedroom and bathroom as well as a spacious two car garage. HOA maintains the lawn and also has a pool, parks, and tennis as well as sidewalks throughout the community. Enjoy views overlooking a small park and close distance to The Ville Amphitheater (an outdoor entertainment venue hosting small concerts & events), Fayette County High School, and just a short distance away from downtown Fayetteville and additional shopping and entertainment. Less than 5 miles to Trilith Studios and 17 miles to Hartsfield-Jackson Atlanta International Airport.
- Type:
- Single Family
- Sq.Ft.:
- 3,357
- Status:
- NEW LISTING
- Beds:
- 6
- Year built:
- 2004
- Baths:
- 4.00
- MLS#:
- 10287707
- Subdivision:
- Lakeside on Redwine
ADDITIONAL INFORMATION
Traditional 3-Sides Brick Home with "4" car garages! If you need room to "expand", this may be your home! Featuring 6 Bedrooms with 4 Full Bathrooms * MAIN Level Foyer entry with wood floors * Guest Bedroom/Office with access to Full Bathroom (hidden tub/shower) * Extra Large Dining Room can accommodate a table for 12+ * Sizable Family Room with vaulted ceiling, built-in shelves and gas fireplace with gas logs * Open to breakfast area overlooking backyard * Kitchen with wood cabinetry, solid surface counters, tiled backsplash, cooktop, wall oven, pantry - bar area * Primary Suite on Main Level is private with 2 walk in closets, En Suite features Jacuzzi Jetted Tub, Double Sinks, Separate Tiled Shower * Also on Main is the Laundry Room with Storage * UPSTAIRS features a huge open secondary living/entertaining area, 4 Bedrooms and 2 Full Bathrooms * The Backyard patio has a Portico cover with TV access, generous landscaping, workshop/storage room on back of garage * A full amenity rich neighborhood with lake, pool, tennis courts, clubhouse activities and sidewalks * Connected to the Fayetteville Golf Cart Path system * Whitewater Schools! So convenient to shopping, dining, banking, etc.
$1,250,000
170 Hiett Court Fayetteville, GA 30214
- Type:
- Single Family
- Sq.Ft.:
- 7,584
- Status:
- NEW LISTING
- Beds:
- 5
- Lot size:
- 1.05 Acres
- Year built:
- 2017
- Baths:
- 6.00
- MLS#:
- 10287465
- Subdivision:
- Hiett Estates
ADDITIONAL INFORMATION
Welcome to luxury living at its finest! Nestled on a meticulously manicured one-acre lot, this magnificent four-sided brick estate offers five bedrooms and six bathrooms, and a fully finished basement. Whether you're hosting guests or enjoying quiet evenings with family, every corner of this home exudes comfort and style. The spacious dining room features a tray ceiling that is illuminated by a chandelier and recessed lighting. The sitting room features large arched windows that flood the space with natural light. The living room features a cozy, brick fireplace. The newly renovated kitchen is a chef's dream, complete with quartz countertops, a large island, stainless steel appliances and a breakfast area. Sip your morning coffee or entertain guests on the large deck that overlooks the private backyard. The primary suite on the main level is a retreat in itself, featuring a spacious closet, wet bar, a cozy fireplace and seamless access to the back deck. A secondary bedroom also located on the main level offers flexibility and convenience. Upstairs, discover three bedrooms, each with its own ensuite bathroom, along with a generously sized bonus room. The fully finished basement is perfect for entertaining or additional living space, featuring three additional flex rooms to suit your needs. With close proximity to Trilith, Piedmont Fayette, shopping and restaurants, you will not want to miss your opportunity to experience luxury living at its finest-schedule your private tour today!
- Type:
- Single Family
- Sq.Ft.:
- 2,688
- Status:
- NEW LISTING
- Beds:
- 3
- Lot size:
- 0.07 Acres
- Year built:
- 1997
- Baths:
- 3.00
- MLS#:
- 10287343
- Subdivision:
- Stanley Oaks
ADDITIONAL INFORMATION
Open House this Sunday April 28, 2:00-5:00pm Great LOCATION with FANTASTIC schools! Situated in the highly sought-after, quiet Stanley Oaks Community, this large residence offers not just a home, but a lifestyle defined by elegance and convenience. As you step onto the property, you'll be greeted by the allure of potential space primed for the creation of your dream oasis. Enter through the grand foyer, and you'll be immediately struck by the spaciousness and sophistication of the main floor. With 10-foot ceilings enhancing the sense of openness, the layout seamlessly flows from one inviting space to the next. The gourmet kitchen beckons with its expansive island, pantry, and a convenient scullery-perfect for both casual family meals and entertaining guests in style. The dining room, bathed in natural light, overlooks the family room, where a cozy fireplace invites gatherings on chilly evenings. Adjacent, a large laundry room adds practicality to luxury living. Retreat to the sumptuous Primary Suite on the upper level-a sanctuary boasting a stunning wet room bath and a generously sized walk-in closet. Here, tranquility and indulgence blend effortlessly, offering a haven of relaxation. Ascending to the second floor, discover three bedrooms, ensuring comfort and privacy for family and guests alike. A loft area provides a versatile space for work or play, while ample storage keeps belongings neatly organized. 7 minutes from Trilith and within a 20 minute drive from Hartsfield-Jackson airport
- Type:
- Single Family
- Sq.Ft.:
- n/a
- Status:
- NEW LISTING
- Beds:
- 3
- Lot size:
- 0.07 Acres
- Year built:
- 2024
- Baths:
- 3.00
- MLS#:
- 10287330
- Subdivision:
- Trilith
ADDITIONAL INFORMATION
The Helios is a 3 BR, 3 BA plan offering all electric features, Energy Star Appliances and optional net natural features such as solar, battery system and car charging station. Enjoy the luxurious Primary Suite with large walk in closet & private flex space on the main level with direct access to a covered veranda and private courtyard. Also on the first floor is a guest bedroom with a full bath, expansive eat in kitchen, living room and a laundry room. The second floor features a third bedroom with full bath, walk-in closet, private terrace and large mechanical closet for additional storage. Trilith amenities include Solea pool, tennis/pickball courts, 15 miles of walking trails, Piedmont Wellness Center, an abundance of pocket parks and state of the art dog park. Trilith's Town Centre hosts several new businesses featuring chef driven restaurants, florist, bakery, autonomous grocer, home furnishings, plants plus much more to come. Recent Grand Openings of The Forest School and Trilith Guest House (boutique hotel collection) with Trilith Live coming soon featuring an entertainment complex, 2 live audience stages, auditorium and movie cinema. All within a few steps from home. Images are of model home.
- Type:
- Mobile Home
- Sq.Ft.:
- n/a
- Status:
- NEW LISTING
- Beds:
- 3
- Year built:
- 2018
- Baths:
- 2.00
- MLS#:
- 10287312
- Subdivision:
- Kenwood Landing
ADDITIONAL INFORMATION
Come home to this like new 2018 modern mobile home. Located in sought after Kenwood Landing in Fayetteville, GA just minutes from Trilith, Peachtree City & Tyrone! Walk in the front door into a large open concept family room and huge kitchen island bar, perfect for entertaining. The large kitchen is ready for cooking with a stove, oven and stainless hood. This home has the upgraded modern features that everyone wants. Enjoy a peaceful night sleep in the large owner's suite bedroom with a walk in closet. The owner's suite bath is huge with a soaking tub, separate shower and double vanity. The other side of the home features two more bedrooms and a nice separate bath, shower and vanity. Relax with a morning cup of coffee on the huge covered deck overlooking the forest behind the home. This is the best mobile home deal in the area and want last long. Financing available. Call today to get a tour of this fabulous home.
- Type:
- Single Family
- Sq.Ft.:
- 3,785
- Status:
- NEW LISTING
- Beds:
- 4
- Lot size:
- 0.86 Acres
- Year built:
- 1993
- Baths:
- 3.00
- MLS#:
- 10287089
- Subdivision:
- Lakemont
ADDITIONAL INFORMATION
Welcome to Lakemont, This Brick Beauty with finished terrace level is going to WOW you!! Wonderful open floorpan featuring a 2-story entry with a beautiful staircase. Dark hardwoods throughout the main floor, formal dining room, beautiful powder room, large open kitchen and family room with gas fireplace, the perfect spot for family gatherings. You will love all the natural light pouring in throughout the home. All 4 bedrooms are located upstairs. Double doors leading to your master bedroom along with a generous en suite, soaking tub and separate owners closets. The large, fenced in backyard is summer ready. Don't miss out on this beautiful home, call and schedule a showing today! Open House Sat. 4/27/2024 1:00-3:00pm
- Type:
- Single Family
- Sq.Ft.:
- 3,706
- Status:
- NEW LISTING
- Beds:
- 5
- Lot size:
- 1 Acres
- Year built:
- 2012
- Baths:
- 4.00
- MLS#:
- 10286047
- Subdivision:
- Whisper Creek
ADDITIONAL INFORMATION
Large and Beautiful, Move in ready, just 11 years young. Clean and freshly painted inside and out. Shows like new. Traditional style, single family home on a 1.0-acre, level lot with fenced back yard, ready for your enjoyment. This traditional style 2 story home is approximately 3706 sf per tax records, 5 bedrooms plus a large bonus room and 3.5 baths. The home has a covered front entry porch and nice entry door with side panels. Home is an open plan with a formal dining area and large family room upon entry, with a fireplace with gas logs. Both formal rooms have coffered ceilings and hardwood floors, there are two closets and a half bath at the entry. The owner suite is on the main and is Huge! The back of the owner's suite has a sitting area inside the bedroom with high vaulted ceilings and exit door to the rear covered patio to the back yard. The owner's suite bathroom has tiled floors with a custom tiled shower with two shower heads on opposite sides, separate soaking tub with tile surround, dual vanities with granite counter tops, a very large walk-in closet with two windows and a separate water closet. The kitchen has a huge bar top with room for 7 bar stools, L shaped countertop. Lots of counter space here, all granite counter tops, large, deep, double bowl stainless steel sink with upper end faucet, SS appliances including brand new installed dishwasher, SS range / oven with gas eye cook top and large microwave oven and pantry. There is large eat in area off kitchen bar area. Hardwoods in the kitchen and eat in areas have recently had a new finish coat installed. The mud room / laundry room for the washer and dryer is large and has a separate window. The garage has a level entrance to the kitchen, no steps. Garage floor has been painted, a newer quiet drive garage opener has been installed and garage has an insulated garage door. All new carpeting throughout the home. Going upstairs, 4 large secondary bedrooms, two on each end of the home, all with walk in closets and two shared, Jack and Jill style shared bathrooms with tiled floors. Both baths have granite counter tops and oil rubbed bronze fixtures. Upstairs also has a large, raised recreation room / bonus room with a built-in desk area. The home is very spacious with nothing small in the home. Great for entertaining with the cover rear patio area and huge privacy fenced back yard. Home is move in ready. New a/c system going in next week for downstairs, all new carpet, fresh painting inside and outside, water heater is 4 years old, nothing is over 11 years old with the homes age. Some lake views across the street. NO HOA, NO HOA fees. Use ShowingTime for appt. on Supra
- Type:
- Single Family
- Sq.Ft.:
- 3,585
- Status:
- NEW LISTING
- Beds:
- 4
- Lot size:
- 1 Acres
- Year built:
- 2005
- Baths:
- 3.00
- MLS#:
- 20179827
- Subdivision:
- New Hope Landing
ADDITIONAL INFORMATION
Former Model Home!! Don't miss this gorgeous 4 bedroom 3 full bath home centrally located between Fayetteville and Trilith. Master on the main with 3 additional bedrooms up. Main floor also offers a flex room that could be used as a home office, library, media room, etc....Original garage was used as the model home's office and provides more heated/cooled family space. The attached parking garage has a breezeway connecting to the house so you won't be caught in inclement weather coming or going. The home also features a spacious eat in kitchen with large pantry and double sided fireplace. Huge back yard has so much room for activities!
- Type:
- Single Family
- Sq.Ft.:
- 4,088
- Status:
- NEW LISTING
- Beds:
- 5
- Lot size:
- 0.38 Acres
- Year built:
- 2005
- Baths:
- 4.00
- MLS#:
- 10285891
- Subdivision:
- Heaton Lakes
ADDITIONAL INFORMATION
Sit in your back yard and enjoy the peace and quiet .Take the short walk to the lake and catch a few fish.This spacious home is ready for you. 5 Bedrooms. 3 and a half Baths. Large Primary bedroom with Fireplace and large bath with separate Jacuzzi tub and shower. Split bedroom plan with bedroom and bonus upstairs. Has eat in kitched with lots of cabinets Tons of counter space and granite counter tops. 3 car side entry garage plus storage room.Hardwood floors throughout living areas Carpet in bedrooms. Has a backup generator for those power outages. Lots more features call to set up your private viewing Seller will pay up to $10,000 for interest rate buydown or closing cost. Assumable loan at 5.625 interest rate
- Type:
- Single Family
- Sq.Ft.:
- 2,198
- Status:
- NEW LISTING
- Beds:
- 4
- Lot size:
- 1 Acres
- Year built:
- 1950
- Baths:
- 4.00
- MLS#:
- 10285746
- Subdivision:
- Lees Mill Acres
ADDITIONAL INFORMATION
Minutes from Trilith Studios, Atlanta Hartsfield-Jackson airport, and so much more! Experience modern comfort in this 4-bed, 4-bath home, fully remodeled home. Step inside to discover the timeless elegance of hardwood floors complemented by new carpet throughout. The kitchen boasts sleek granite countertops and state-of-the-art stainless steel appliances, creating a perfect blend of style and functionality for cooking and entertaining. The spacious living room provides an ideal gathering space, with plenty of room for relaxation and socializing. From there, step outside to the backyard, where you'll find a charming fire pit area, perfect for hosting outdoor gatherings or simply enjoying cozy evenings under the stars. Whether you're seeking a peaceful retreat or an entertainer's dream, this fully remodeled home offers the best of both worlds. Don't miss out on the opportunity to experience the perfect combination of classic charm and contemporary luxury - schedule a viewing today! *Open House Saturday 04/27 2:00-4:00pm*
- Type:
- Single Family
- Sq.Ft.:
- 1,992
- Status:
- NEW LISTING
- Beds:
- 3
- Lot size:
- 6 Acres
- Year built:
- 1969
- Baths:
- 2.00
- MLS#:
- 10285721
- Subdivision:
- None
ADDITIONAL INFORMATION
Take a tour of this freshly updated home, located in the country but still convenient to the city. This home offers a lot of modern touches with new flooring and lighting through out, new solid surface counter tops, stainless steel appliances, updated bathrooms and fresh new paint. The seller didn't leave a stone unturned with the updates, including a beautiful fireplace surrounded by built in shelving in the keeping room a joining the kitchen. The kitchen was beautifully updated with new cabinets, range hood and offers a spacious pantry. The home has an additional room that could be used as an office, playroom, exercise room or den. This home is perfect for anyone looking to downsize in living space, but who's ready to upsize in land space. Positioned on 6 acres, the property has a lot of potential for those interested in creating the farm life and acquiring lots of animal friends, the existing structures on the property can be used for the farm life or extra storage. The private backyard, is perfect for creating a large outdoor entertaining space. The possibilities for this spacious property are endless. Come and enjoy a tour in the country. The home is on a well, but county water service is available.
- Type:
- Single Family
- Sq.Ft.:
- n/a
- Status:
- NEW LISTING
- Beds:
- 3
- Lot size:
- 0.06 Acres
- Year built:
- 2024
- Baths:
- 3.00
- MLS#:
- 10285434
- Subdivision:
- Trilith
ADDITIONAL INFORMATION
The Helios is a 3 BR, 3 BA plan offering all electric features, Energy Star Appliances and optional net natural features such as solar, battery system and car charging station. Enjoy the luxurious Primary Suite with large walk in closet & private flex space on the main level with direct access to a covered veranda and private courtyard. Also on the first floor is a guest bedroom with a full bath, expansive eat in kitchen, living room and a laundry room. The second floor features a third bedroom with full bath, walk-in closet, private terrace and large mechanical closet for additional storage. Trilith amenities include Solea pool, tennis/pickball courts, 15 miles of walking trails, Piedmont Wellness Center, an abundance of pocket parks and state of the art dog park. Trilith's Town Centre hosts several new businesses featuring chef driven restaurants, florist, bakery, autonomous grocer, home furnishings, plants plus much more to come. Recent Grand Openings of The Forest School and Trilith Guest House (boutique hotel collection) with Trilith Live coming soon featuring an entertainment complex, 2 live audience stages, auditorium and movie cinema. All within a few steps from home.
- Type:
- Single Family
- Sq.Ft.:
- 2,464
- Status:
- NEW LISTING
- Beds:
- 4
- Lot size:
- 1.2 Acres
- Year built:
- 1992
- Baths:
- 4.00
- MLS#:
- 20179651
- Subdivision:
- The Landings
ADDITIONAL INFORMATION
GOLF CART COMMUNITY WITH ACCESS TO PEACHTREE CITY PATHS!! Need a golf cart?? No worries, this seller has you covered with the right offer. Welcome home to this beautiful 4 bedroom, 3.5 bath piece of heaven on 1.2 acres. Enjoy your morning coffee on the expansive back porch that backs up to the community lake which is stocked with bass. Enjoy fishing from your own small dock or the jon boat that remains with the property. The home is full of smart features that are at the touch of your phone such as Ecobee smart thermostats, ring door bell and smart garage door opener. Updated kitchen includes Moen MotionSense faucet, stainless steel appliances, leathered granite countertops, breakfast area and pantry. The primary bedrooms is on the main with fully updated ensuite. The upstairs holds 3 additional bedrooms with a full bath. The terrace level is full of possibilities with an office/sitting area, family or media room, workshop, exterior entrance and a possible day light bedroom that is currently unfinished. Plenty of additional unfinished areas to accommodate a kitchen, laundry and gym. Perfect for a multigenerational family situation or teen suite. All new LVP on the terrace level and carpet on the upper level. New light fixtures, ceiling fans and plumbing fixtures. Don't wait to see this one!!
- Type:
- Single Family
- Sq.Ft.:
- 2,065
- Status:
- NEW LISTING
- Beds:
- 4
- Lot size:
- 1.15 Acres
- Year built:
- 1983
- Baths:
- 2.00
- MLS#:
- 20179703
- Subdivision:
- Huntington South
ADDITIONAL INFORMATION
Inman/Whitewater School District! This home has a versatile floor plan! As you enter the home you will be in awe of the living room with Vaulted ceiling and masonry fireplace as the focal point! In addition to this wonderful space there is a formal dining area and kitchen with breakfast area and breakfast bar! They didnt skimp on cabinets and storage in this kitchen! Your holidays will be easy to entertain in this house! On one side of the home we have 3 bedrooms one with en-suite bath and french doors that open to the expansive back deck. On the other side you have a wonderful flex room that could be used as the 4th bedroom, In law suite or a great family room! All of this home sits on over an acre level lot that has a fenced in backyard and huge deck for those summer BBq's!
- Type:
- Single Family
- Sq.Ft.:
- 2,880
- Status:
- NEW LISTING
- Beds:
- 4
- Lot size:
- 0.67 Acres
- Year built:
- 2018
- Baths:
- 4.00
- MLS#:
- 10284711
- Subdivision:
- JACK COLTER BY COMPASS SURVEYI
ADDITIONAL INFORMATION
Welcome to a home that befits your bespoke lifestyle. The abode features a warming fireplace, a hallmark of elegant living areas. The neutral color paint scheme lends a subdued yet sophisticated aura to the space sure to any palette. The expansive kitchen sports an island for casual dining. An accent backsplash in the kitchen and all stainless steel appliances underline its contemporary design ethos. The primary bedroom boasts a walk-in closet, ensuring ample storage. You'll be pampered in the primary bathroom with double sinks and offerings rarely matched for indulgence. The house also extends its impressive feature list outside, with a covered patio in the backyard, perfect for outdoor gatherings in all types of weather. Immerse yourself in this epitome of class, elegance, and comfort that caters to your desire for serenity and convenience.
$549,900
260 Iris Lane Fayetteville, GA 30215
- Type:
- Single Family
- Sq.Ft.:
- 2,210
- Status:
- NEW LISTING
- Beds:
- 3
- Lot size:
- 7.72 Acres
- Year built:
- 1992
- Baths:
- 5.00
- MLS#:
- 10284636
- Subdivision:
- Tunis Trace
ADDITIONAL INFORMATION
You will not want to miss out on this unique property sitting on almost 8 acres of beautiful, private land! Entering the property is an experience itself, you'll take a short drive through the scenic, green forest when you come upon the gorgeous brick & vinyl home featuring a BRAND NEW roof. You will first be greeted by the large, covered entrance porch that makes a statement on its own. As you step into the home, you'll be welcomed by the two-story foyer that flows into the large, open living room featuring a classic wood burning stove and an incredible view through two-story, floor-to-ceiling windows. Adjacent to it, the separate dining room awaits, offering an ideal setting for intimate gatherings. From the dining room, you will find the large kitchen, featuring custom cabinets, granite countertops, and stainless steel appliances. Off the kitchen is the fully equipped laundry room which includes a washer, dryer, separate sink, storage, and access to the garage. The master bedroom can be found on the main level along with its own ensuite bathroom. The double walk-in closets provide plenty of storage space, while the ensuite bathroom features a double vanity, soaking tub, and a separate shower. The master bedroom has direct access to the back deck. The gorgeous, large back deck is a true highlight as it wraps around most of the home, offering plenty of space for outdoor dining, relaxation, and enjoying the picturesque surroundings. Whether you're entertaining guests or simply unwinding after a long day, this deck provides the perfect backdrop for outdoor living. Ascending the stairs to the second level, you will find a landing that overlooks both the living room and foyer, adding an extra touch of architectural interest to the home's design. Upstairs includes two bedrooms with full bathrooms attached, closets, and one bedroom even includes a deck overlooking the backyard. Descend the stairs from the main floor to discover the lower level with endless possibilities. On the left is a theater room which includes all the equipment to make your movie night dreams come true along with an attached half bathroom. To the right, you will find a large bonus room that would be great for entertaining along with a cedar storage closet. To finish off the basement, there is also a separate workshop room with a garage door. In the workshop space, you will also find the Bosch Geothermal system great for conserving energy all year long! On the property, you can also find an adorable Koi pond with Koi fish that need some love. This unique home offers the accessibility to Fayetteville while maintaining the privacy and serenity that comes with living on almost 8 acres! Conveniently located, this property offers fast travels to shopping, restaurants, and parks as well as a short commute to Atlanta and the airport. Schedule a showing today and discover the endless potential of this incredible property!
- Type:
- Single Family
- Sq.Ft.:
- 2,316
- Status:
- NEW LISTING
- Beds:
- 4
- Lot size:
- 0.16 Acres
- Year built:
- 1996
- Baths:
- 3.00
- MLS#:
- 10284207
- Subdivision:
- Woodgate
ADDITIONAL INFORMATION
WONDERFUL 4 BEDROOM 2.5 BATH HOME AVAILABLE NOW! Minutes from shopping, the historic city square, and Trilith Studios. This home features a fenced-in backyard. 165sf Sunroom with portable AC unit. 4 large bedrooms upstairs plus laundry and 2 full baths. closets, gas stove, and a dramatic two-story foyer. The owner's suite features trey ceilings, double vanity, a garden tub with a separate shower, and two walk in closets. Newly installed LVP flooring throughout the main floor. The water heater is brand new (less than two months old), and the HVAC is around five years old. The Woodgate community includes two pools and a clubhouse that can be rented out for special events.

The data relating to real estate for sale on this web site comes in part from the Broker Reciprocity Program of Georgia MLS. Real estate listings held by brokerage firms other than this broker are marked with the Broker Reciprocity logo and detailed information about them includes the name of the listing brokers. The broker providing this data believes it to be correct but advises interested parties to confirm them before relying on them in a purchase decision. Copyright 2024 Georgia MLS. All rights reserved.
Price and Tax History when not sourced from FMLS are provided by public records. Mortgage Rates provided by Greenlight Mortgage. School information provided by GreatSchools.org. Drive Times provided by INRIX. Walk Scores provided by Walk Score®. Area Statistics provided by Sperling’s Best Places.
For technical issues regarding this website and/or listing search engine, please contact Xome Tech Support at 844-400-9663 or email us at xomeconcierge@xome.com.
License # 367751 Xome Inc. License # 65656
AndreaD.Conner@xome.com 844-400-XOME (9663)
750 Highway 121 Bypass, Ste 100, Lewisville, TX 75067
Information is deemed reliable but is not guaranteed.
Fayetteville Real Estate
The median home value in Fayetteville, GA is $447,343. This is higher than the county median home value of $286,700. The national median home value is $219,700. The average price of homes sold in Fayetteville, GA is $447,343. Approximately 65.54% of Fayetteville homes are owned, compared to 29.23% rented, while 5.23% are vacant. Fayetteville real estate listings include condos, townhomes, and single family homes for sale. Commercial properties are also available. If you see a property you’re interested in, contact a Fayetteville real estate agent to arrange a tour today!
Fayetteville, Georgia has a population of 17,069. Fayetteville is less family-centric than the surrounding county with 32.54% of the households containing married families with children. The county average for households married with children is 35.51%.
The median household income in Fayetteville, Georgia is $71,350. The median household income for the surrounding county is $84,861 compared to the national median of $57,652. The median age of people living in Fayetteville is 42.1 years.
Fayetteville Weather
The average high temperature in July is 89.8 degrees, with an average low temperature in January of 31.8 degrees. The average rainfall is approximately 50.9 inches per year, with 1.1 inches of snow per year.
