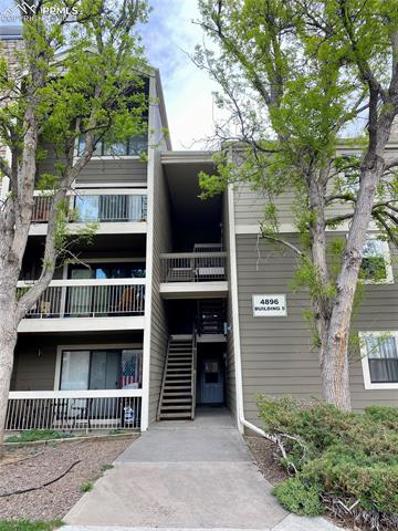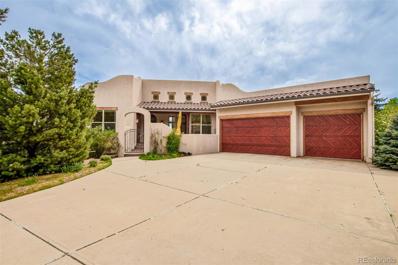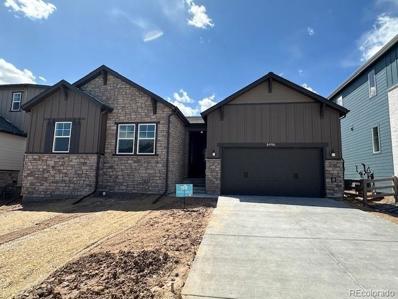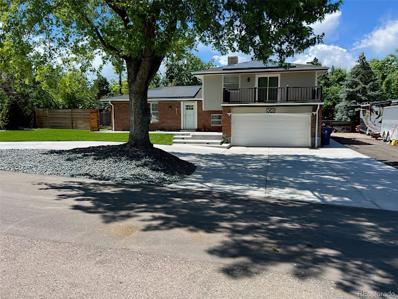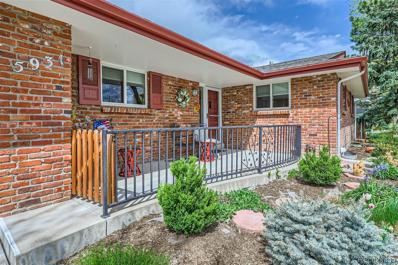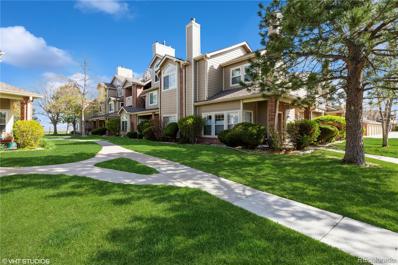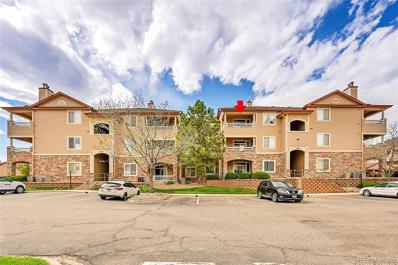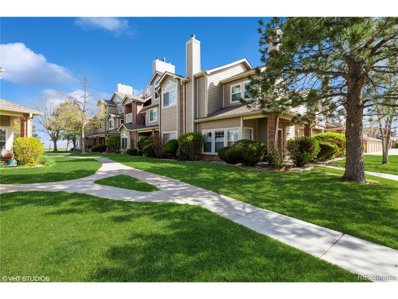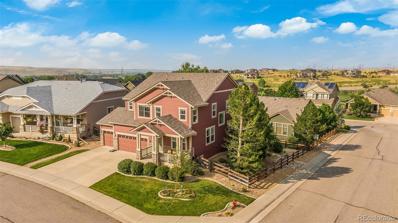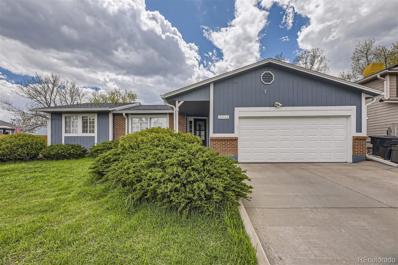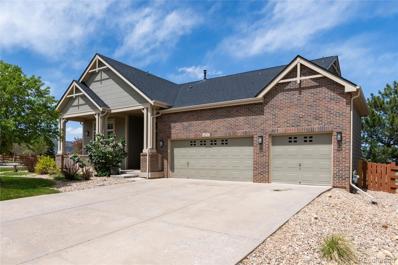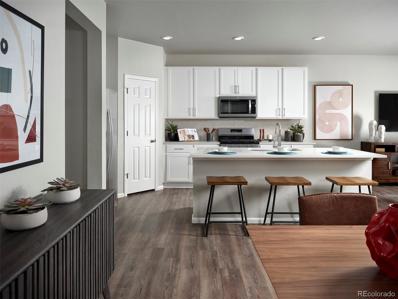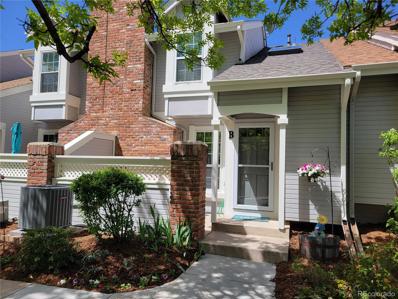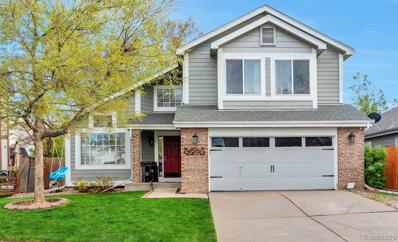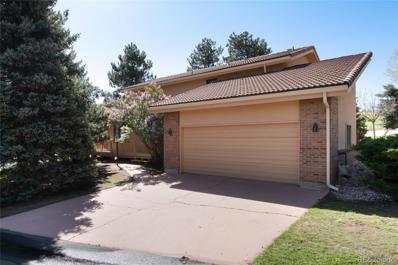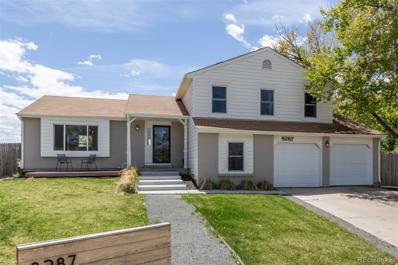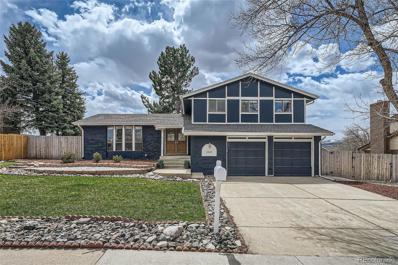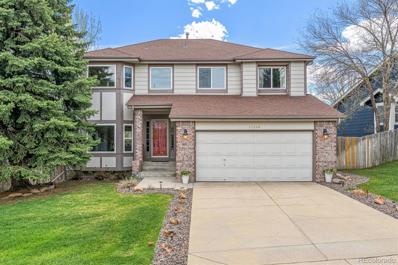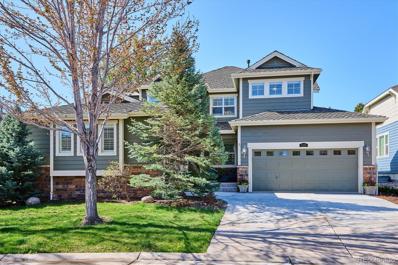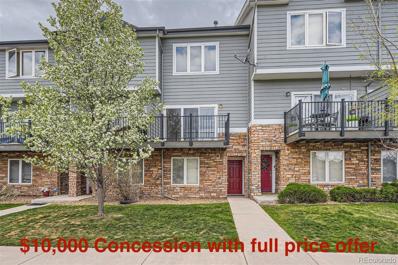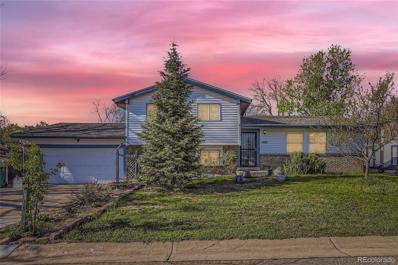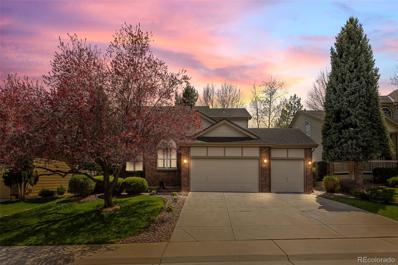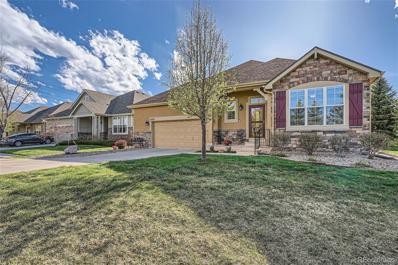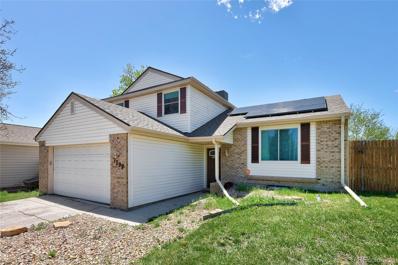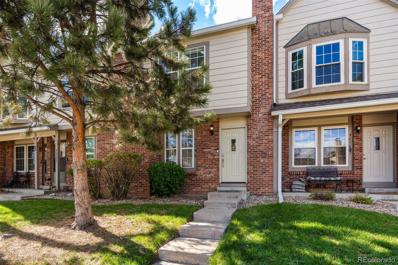Littleton CO Homes for Sale
- Type:
- Condo
- Sq.Ft.:
- 804
- Status:
- NEW LISTING
- Beds:
- 1
- Lot size:
- 0.05 Acres
- Year built:
- 1980
- Baths:
- 1.00
- MLS#:
- 7636257
ADDITIONAL INFORMATION
This adorable 1 bedroom, 1 bath condo is located in the great Appletree West Subdivision. This open floorpan offers plenty of room for entertaining & gatherings. The kitchen has a beautiful opening facing the living room and balcony for plenty of natural sunlight. There is white cabinetry with stainless steel hardware to match the appliances and the most beautiful slab of granite countertops you've ever seen! The ample sized bathroom has designer tile with double shower heads for pure relaxation and a large beautiful vanity. The floors are a dark bamboo and the living room ceiling is designed for a pure luxury feel. This community has a nice swimming pool, ample parking, well maintained grounds with lots of mature trees and is surprisingly quiet. It is also close to many restaurants, great shopping & excellent parks. The fantastic Southwest Recreation Center is 2 minutes walking distance away. For all the dog lovers out there; the #1 Dog Park bar is just 2 blocks away so you and your pooch can socialize & enjoy the outdoors. Don't forget WATER & TRASH is included! It won't last long so come tour this condo today.
$1,375,000
6354 Willow Broom Trail Littleton, CO 80125
- Type:
- Single Family
- Sq.Ft.:
- 3,984
- Status:
- NEW LISTING
- Beds:
- 3
- Lot size:
- 0.34 Acres
- Year built:
- 2007
- Baths:
- 4.00
- MLS#:
- 3266953
- Subdivision:
- Roxborough Downs
ADDITIONAL INFORMATION
Step into the allure of Spanish-inspired architecture as you pass through the gated courtyard into the grand foyer, adorned with a marbled light fixture. The main floor exudes warmth and sophistication with walnut & hickory floors, complemented by alder doors & trim. Entertain in style in the spacious living room boasting soaring ceilings, expansive floor-to-ceiling windows, and a charming fireplace. Adjacent the generous dining room offers a delightful view of the courtyard, perfect for hosting gatherings with family and friends. Prepare culinary delights in the well-appointed kitchen, featuring Custom Hickory cabinets, soapstone countertops, and a deluxe 6-burner gas range, ideal for the culinary enthusiast. Retreat to the luxurious primary suite, complete with a sumptuous 5-piece bathroom, steam shower, and the added convenience of a washer and dryer. With access to the scenic deck overlooking Downtown and Roxborough Park, this suite epitomizes comfort and luxury. Descend to the fully finished walk out basement, where a large family room awaits, complete with another fireplace and a convenient kitchen area. Additional highlights include a separate laundry room and access to the covered patio, providing the perfect setting for outdoor relaxation and entertainment. Nestled amidst the breathtaking landscape of the Rocky Mountains, Roxborough Park community offers residents a harmonious blend of natural beauty and modern amenities, providing an unparalleled lifestyle experience. With its rugged red rock formations, verdant valleys, and panoramic views, Roxborough Park serves as a picturesque backdrop for outdoor enthusiasts and nature lovers alike. Residents have access to an array of recreational opportunities, including golfing, hiking, biking, and wildlife viewing at your doorstep and in nearby Roxborough State Park. Experience the best of both worlds — a sanctuary of natural beauty and a vibrant community nestled in the heart of the Rocky Mountains.
- Type:
- Single Family
- Sq.Ft.:
- 2,569
- Status:
- Active
- Beds:
- 4
- Lot size:
- 0.17 Acres
- Year built:
- 2024
- Baths:
- 3.00
- MLS#:
- 5681994
- Subdivision:
- Sterling Ranch
ADDITIONAL INFORMATION
Inviting Ranch Home: 4 Beds, 2.5 Baths, Study, Fireplace, Covered Patio, Unfinished Basement Welcome to your serene retreat! This charming ranch home boasts four spacious bedrooms, including a master suite for ultimate comfort, and a study. Step into the cozy living room, where a crackling fireplace beckons for relaxation and warmth on chilly evenings. Adjacent is a versatile study, perfect for work or quiet contemplation. The covered patio is an idyllic spot for outdoor dining or lounging year-round. Meanwhile, the full unfinished basement offers ample storage or the potential for future expansion. Additional features include a well-appointed kitchen, attached 3-car tandem garage, and landscaped front yard. Located close to schools, parks, and amenities, this home offers both convenience and tranquility. Don't miss out on the opportunity to make this inviting ranch home yours. Schedule a showing today and discover the perfect blend of comfort and functionality!
- Type:
- Single Family
- Sq.Ft.:
- 2,408
- Status:
- Active
- Beds:
- 3
- Lot size:
- 0.28 Acres
- Year built:
- 1974
- Baths:
- 3.00
- MLS#:
- 1642222
- Subdivision:
- Fairview Heights
ADDITIONAL INFORMATION
Welcome home to this beautifully remodeled & meticulously maintained tri-level home on over a 1/4 acre site in a very convenient location. Lovely home w great curb appeal. Newer landscaping & all newer concrete including a horseshoe driveway, walkways & newer lighted steps inviting you inside. This 3 bed, 3 bath home with an attached 2 car garage, features an open floorplan, upgrades throughout & a finished basement. Sunlit living room has a bay window & wood laminate flooring that flows throughout the main level. Adjoining informal dining area is enhanced w a shiplap wall & is open to the gourmet kitchen. Remodeled kitchen is a Chef’s delight boasting SS appliances, including a newer refrigerator, newer hi power disposal, a gas cooktop, slab granite counters & lots of storage in the cabinetry. Breakfast nook has a slider access to the newer large patio & a very usable expansive yard w privacy fencing; ideal for relaxing & entertaining. A few steps down & you’ll find the family room, perfect place to gather w a fireplace, built-ins, wood laminate flooring & powder room. Upper level offers gleaming newer hardwood flooring w baseboards throughout. Primary retreat features a newer sliding glass door to the balcony, double closets, en suite 3/4 bath & 2 more beds that share an upgraded full bath w 2 vessel sinks & chic wainscoting. Basement has a large, open flex room & a laundry room w a newer washer & newer dryer. Enjoy All Newer: A/C, furnace, interior light fixtures & toilets. Lots of off street parking on this huge lot including space for allowed RV/trailer/boat parking w a newer installed 50 amp service. Other upgrades comprise of all Newer: exterior lighting, sprinkler system, garage door opener, rain gutters. Exterior gas line for grill, camera & ADT alarm system. There’s a storage shed & leased solar panels. No HOA fees. Walking distance to parks, trails, elementary school. Just a few minutes to shopping, dining, retail. Quick easy access to 470. See 3-D Tour.
- Type:
- Single Family
- Sq.Ft.:
- 2,105
- Status:
- Active
- Beds:
- 4
- Lot size:
- 0.3 Acres
- Year built:
- 1964
- Baths:
- 3.00
- MLS#:
- 6563405
- Subdivision:
- Columbine Knolls
ADDITIONAL INFORMATION
Beautiful 4 bedroom, 3 bath walk-out ranch in the highly sought out neighborhood of Columbine Knolls. Huge, flat backyard shaded by mature spruce and crab apple trees as well as bushes/hedges to provide privacy. Eat-in kitchen with newer appliances and large island lit by two large skylights. The main level features the primary bedroom and 3/4 bath as well as two additional bedrooms and a full bath. Living room has a large bay window overlooking the back yard as well as a wood-burning fireplace. The walk-out basement features another large bedroom, family room with sliding door access to the back yard and yet another fireplace. A bonus/game room sits opposite the family room. The basement also features a nice sized laundry room, ample storage, and a sauna! Just off the eat in kitchen is a covered deck with new Trex decking and staircase to the back yard. Attached two car garage. Large storage shed in backyard is included. Walking distance to Normandy Elementary school and a short drive/walk/bike ride to shopping, dining, recreation etc.
- Type:
- Condo
- Sq.Ft.:
- 1,034
- Status:
- Active
- Beds:
- 2
- Year built:
- 1987
- Baths:
- 2.00
- MLS#:
- 9040714
- Subdivision:
- Miralago At Marston Lake
ADDITIONAL INFORMATION
Well maintained condo!! 2 bedroom, 2 (full) bath. 1-car garage plus an assigned parking space! Newer vinyl windows! Natural light throughout. View of the lake to the east! Living room with large windows which allows for great light throughout the day. Wood-burning fireplace. Formal Dining Area. Central Air Conditioning. Open kitchen, all appliances stay, breakfast bar! Primary bedroom with access to the balcony, walk-in closet, attached full bathroom with oval tub! Secondary bedroom with large closet and full bath just off the hall. Laundry room with room for storage. Condo has its own storage room right by the entrance of the unit! Breezeway in building leads to the garage building. Beautiful complex with plenty of open grounds, outdoor pool, clubhouse, and fitness area. Terrific location near shops, restaurants, HWY 285, parks and more!
- Type:
- Condo
- Sq.Ft.:
- 1,183
- Status:
- Active
- Beds:
- 2
- Year built:
- 2003
- Baths:
- 2.00
- MLS#:
- 8825283
- Subdivision:
- Redstone Ridge Condos
ADDITIONAL INFORMATION
Welcome to your new home at Redstone Ridge Condos! This move-in ready 3rd Floor Unit with Vaulted Ceilings, 2 bedroom, 2 bathroom condo has beautiful views of Chatfield Reservoir. This unit has a BRAND NEW HVAC & A/C Unit with a transferable warranty at closing, gas fireplace in the family room, 1 Car Detached Garage, an open floor plan, and low monthly HOA fees. Located near C470, shopping, restaurants, and outdoor activities, this condo offers the perfect blend of convenience and tranquility. Don't miss out on this opportunity to call this condo your home!
- Type:
- Other
- Sq.Ft.:
- 1,034
- Status:
- Active
- Beds:
- 2
- Year built:
- 1987
- Baths:
- 2.00
- MLS#:
- 9040714
- Subdivision:
- Miralago at Marston Lake
ADDITIONAL INFORMATION
Well maintained condo!! 2 bedroom, 2 (full) bath. 1-car garage plus an assigned parking space! Newer vinyl windows! Natural light throughout. View of the lake to the east! Living room with large windows which allows for great light throughout the day. Wood-burning fireplace. Formal Dining Area. Central Air Conditioning. Open kitchen, all appliances stay, breakfast bar! Primary bedroom with access to the balcony, walk-in closet, attached full bathroom with oval tub! Secondary bedroom with large closet and full bath just off the hall. Laundry room with room for storage. Condo has its own storage room right by the entrance of the unit! Breezeway in building leads to the garage building. Beautiful complex with plenty of open grounds, outdoor pool, clubhouse, and fitness area. Terrific location near shops, restaurants, HWY 285, parks and more!
- Type:
- Single Family
- Sq.Ft.:
- 4,326
- Status:
- Active
- Beds:
- 5
- Lot size:
- 0.2 Acres
- Year built:
- 2005
- Baths:
- 4.00
- MLS#:
- 4596094
- Subdivision:
- Chatfield Farms
ADDITIONAL INFORMATION
This beautiful Ryland home has 5 bedrooms, 4 baths, and over 4,300 Finished Square Feet that includes the In-Law suite in the finished Walk-Out basement. The home also features a spacious kitchen with leather finish slab granite counters, 42" hickory cabinets, stainless steel appliances, an island, built-in desk area, eat-in space, and a breakfast nook with bay windows. The main floor also includes a roomy family room, formal living and dining rooms, a powder bathroom, and a private office. Upstairs you'll find the vaulted primary suite with en suite 5 piece bath and a huge walk-in closet, a large loft area, 3 more bedrooms, the laundry room, and a full secondary bathroom. The finished walk-out basement previously mentioned has a full kitchen with slab granite counters, stainless steel appliances, lots of hickory cabinets, and eat-in space, as well as a family room, office space, a bedroom, a 3/4 bath, and a laundry room. Located in the desirable Chatfield Farms West neighborhood this rare home is just minutes away from the S. Platte River, Chatfield Sate Park, trails, parks, dining, and shopping. Come see it today!
- Type:
- Single Family
- Sq.Ft.:
- 3,214
- Status:
- Active
- Beds:
- 5
- Lot size:
- 0.16 Acres
- Year built:
- 1981
- Baths:
- 3.00
- MLS#:
- 7098742
- Subdivision:
- Glenbrook
ADDITIONAL INFORMATION
You won't want to miss this well maintained ranch in the desirable Glenbrook Ranch community. This move-in ready home, featuring gorgeous hardwood flooring, offers tons of outdoor entertaining space with captivating mountain views. The kitchen boasts newer stainless steel appliances, newer cabinets, quartz countertops. The open concept kitchen overlooks the spacious living room, complete with a fireplace - perfect for hosting or keeping an eye on loved ones while cooking. The property includes a full finished space in the basement, perfect for a home office, playroom, included 2 extra bedroom and a bath. The house has a brand new roof since last September and furnace was replaced in 2017. This home is complete with an oversized 2-car garage, nice covering deck in the backyard. Perfectly situated in Littleton, within walking distance to multiple parks, Southwest Recreation Center, and 3 minutes away from D'Evelyn High School, and abundant shopping at Quincy & Wadsworth and Kipling & Belleview!
- Type:
- Single Family
- Sq.Ft.:
- 4,171
- Status:
- Active
- Beds:
- 4
- Lot size:
- 0.28 Acres
- Year built:
- 2005
- Baths:
- 3.00
- MLS#:
- 3547029
- Subdivision:
- Chatfield Farms
ADDITIONAL INFORMATION
Breathtaking mountain and reservoir views! Gorgeous former model home in Chatfield Farms! Ranch style home perfectly positioned to capture both mountain and water views from the spacious deck , main living areas and primary suite! Light filled open floor plan designed for convenient daily living and entertaining alike! Gourmet kitchen with newer stainless steel appliances and raised counter plus two seating areas provide a welcoming space to gather. Main level primary suite plus a main level bedroom ,separate office, great room and laundry room offer true one level living. The huge finished basement boasts a designer bar area complete with built in seating, media and game areas. It is an amazing space to enjoy with a myriad of uses! The basement also has two spacious bedrooms and a bathroom. Recently installed high grade furnace and central air conditioning add to the turn key nature of this home. The garage is oversized with high ceilings. Relax in the outdoor spa! Quick access to Waterton Canyon trails and Roxborough Park! The outstanding location combined with the interior features of this home offer an incredible opportunity to embrace the Colorado lifestyle!
- Type:
- Single Family
- Sq.Ft.:
- 1,764
- Status:
- Active
- Beds:
- 3
- Lot size:
- 0.06 Acres
- Year built:
- 2024
- Baths:
- 3.00
- MLS#:
- 5652118
- Subdivision:
- Sterling Ranch Prospect Village
ADDITIONAL INFORMATION
Welcome to your dream home in the serene community of Sterling Ranch, nestled in the heart of Littleton, CO! Step into luxury and efficiency with this stunning two-story duplex by Meritage Homes. Boasting Meritage's signature energy-efficient features, including cutting-edge spray foam insulation and advanced construction techniques, this home is designed to keep you comfortable year-round while saving on utility bills. Embrace sustainability without compromising style! The Telluride model offers a perfect blend of modern design and cozy charm. With spacious living areas, abundant natural light, and high-end finishes throughout, every corner of this home exudes elegance and functionality. Imagine entertaining guests in the open-concept kitchen with its sleek countertops and top-of-the-line appliances, or relaxing in the private master suite with its spa-like bathroom and walk-in closet. With two stories of thoughtfully designed space, there's plenty of room for the whole family to spread out and unwind. Outside, enjoy the tranquil surroundings of Sterling Ranch, where picturesque views and community amenities abound. From hiking trails to parks to local shops and restaurants, this neighborhood has it all. Don't miss your chance to own a piece of paradise in Sterling Ranch. Schedule a tour today and experience the perfect blend of luxury living and energy efficiency! Photos are representative only and are not of the actual home. Actual finishes, elevation, and features may vary.
- Type:
- Townhouse
- Sq.Ft.:
- 1,076
- Status:
- Active
- Beds:
- 2
- Year built:
- 1986
- Baths:
- 3.00
- MLS#:
- 3296927
- Subdivision:
- Southpark
ADDITIONAL INFORMATION
New! New! Fully updated Southpark Townhome featuring a New Kitchen with upgraded cabinets, quartz counters, custom backsplash and Samsung Appliances. New Canned Lighting, Skylites, and Vaulted Ceilings! New laminate Wood floors, New Carpet, New Paint, New Doors, New Trim, New Baseboards, Upgraded Fireplace, New custom Fixtures and Lighting. Custom Tile in the baths! New Modern Metal Railing! New Roof! Newer Windows. Gorgeous Treed setting with Front Patio. Some basement storage, 2 Car Garage! You will not find a more updated Townhome in Littleton for the $$.
- Type:
- Single Family
- Sq.Ft.:
- 2,953
- Status:
- Active
- Beds:
- 3
- Lot size:
- 0.12 Acres
- Year built:
- 1994
- Baths:
- 3.00
- MLS#:
- 6109629
- Subdivision:
- Executive Homes At Roxborough Village
ADDITIONAL INFORMATION
Welcome HOME to this beautiful and updated home located in the sought-after town of Roxborough. Ideally located in a cul-de-sac, this home features a quiet location in an established neighborhood. Once inside, the open floor-plan welcomes you with a large living room & dining room with vaulted ceilings. Next, you will find a large eat-in kitchen, stainless steel appliances and a breakfast nook that leads into spacious family room w/gas fireplace - perfect for family gatherings. A large main floor master is also conveniently located on the main level and features a large walk-in closet & a 5 piece en-suite bathroom with double vanity, quartz countertops and updated shower & tub. A 1/2 bath powder room & laundry room round out the the main floor of the home. Stepping out in the backyard, you will find a great low maintenance outdoor space that includes a large flagstone patio perfect for an outdoor BBQ & fire-pit - great for year round entertainment! The second floor lives large with a loft space w/large closet that can be used as an office, two additional generous sized bedrooms with walk-in closets & a full bathroom w/double vanity and quartz countertops. The fully finished basement is another level of living space and includes a family/entertainment room and the adjacent bonus room that is currently used as a 4th bedroom. Utility room has plenty of storage as well. This home will not last!
- Type:
- Single Family
- Sq.Ft.:
- 2,936
- Status:
- Active
- Beds:
- 4
- Lot size:
- 0.26 Acres
- Year built:
- 1982
- Baths:
- 3.00
- MLS#:
- 7867225
- Subdivision:
- Roxborough Park
ADDITIONAL INFORMATION
Opportunity knocks. Discover the perfect blend of charm and functionality in this captivating two-story home featuring exterior stucco and brick accents. With four bedrooms and 3 baths, the main floor boasts a spacious great room with wood burning fireplace, a formal dining room adjacent to the eat in kitchen as well as 2 main floor bedrooms and a full bath. Upstairs you will find the primary suite with private bath as well as an additional secondary bedroom and 3/4 bath. The upper family room shares a beautiful stacked stone fireplace with the primary suite. Filled with natural light you will love the potential for opportunity that this lovely home has to offer. Outside you will find an expansive deck as well as a flagstone patio which offers serene outdoor retreats. Nestled in beautiful Roxborough Park, surrounded by nature and wildlife, this home allows you to escape the hustle and bustle of the city and embrace tranquility at your own pace. Don't miss the opportunity to make this your haven today!
- Type:
- Single Family
- Sq.Ft.:
- 1,888
- Status:
- Active
- Beds:
- 4
- Lot size:
- 0.29 Acres
- Year built:
- 1982
- Baths:
- 3.00
- MLS#:
- 3095165
- Subdivision:
- Oakbrook
ADDITIONAL INFORMATION
Home, sweet home! This fabulous tri-level residence in the desired Oakbrook neighborhood is looking for its new owners! Nestled at the end of a premium cul-de-sac, this nearly 13000 sqft lot features a lush front yard, oversized 2 car garage, and a welcoming front and back porch (perfect for summer get-togethers)! Discover a spacious open floor plan with luxury vinyl plank flooring, vaulted ceilings, skylights, and a soothing palette throughout. The kitchen was designed and built by a local master cabinet maker and is truly stunning. This fabulous kitchen is comprised of custom painted cabinetry w/ample counter space, a pantry, farmhouse tile backsplash, custom pendant lights & storage for days. Quartz countertops blanket a massive centerpiece kitchen island, farmhouse sink, modern appliances and built-in custom desk/workspace. Newer windows and skylights provide sunlight in every corner. The lower level showcases a wood-burning fireplace with a modern farmhouse flair and a massive custom wood mantle that stretches from one side of the room to the other! Enjoy a good night's sleep in the master suite, boasting soft luxury carpet in all the right places, a walk-in closet, and a private ensuite w/dual farmhouse vanities and a separate newly remodeled walk in shower. Large basement can be used for storage or converted into additional living space! It's a blank canvas that adds to the already massive equity included at this price. Also including a sizeable backyard w/a patio, a lovely deck, and miles of un obstructed, front range mountain views, this home simply has it all! Located in one of the most desirable areas in the Denver Metro area, this home will go fast!
- Type:
- Single Family
- Sq.Ft.:
- 2,086
- Status:
- Active
- Beds:
- 4
- Lot size:
- 0.21 Acres
- Year built:
- 1978
- Baths:
- 3.00
- MLS#:
- 8769252
- Subdivision:
- Lakehurst
ADDITIONAL INFORMATION
Completely permitted & remodeled. Timeless elegance of a traditional home, but with a contemporary/modern interior, including completely updated kitchen & bathrooms. 2,100 finished sqft, 4bedroom split-level home featuring spectacular mountain views, on a large 0.21 acre lot in coveted Lakehurst West! RV parking space behind secure gate on west side of house. Luxury Vinyl Plank flooring and cordless/touch blinds. New furnace & air conditioning systems, as well as new roof and electrical panel. Chef’s kitchen for those with a love for entertaining, featuring slab granite counters & 91 linear feet of counter space, renovated cabinets with new luxurious hardware, stainless steel appliances, new built-in wine cooler, and peninsula breakfast bar. From the dining area gaze down to the open great room featuring a beautiful stone veneer gas fireplace. Additional 3/4 bathroom on lower level before heading to the remodeled basement. 3 upper level bedrooms, including the primary retreat with a freshly updated en-suite bath and dual vanities. Fully finished basement has a large non-conforming bedroom, family room, and an office or craft room. The backyard features a covered patio, cozy firepit area, spectacular mountain views and a mature 50’ pine tree. Attached 2 car garage with built-in work bench + a backyard storage shed. New insulation, per 2009 International Energy Conservation Code & International Code Council (ICC), for lower utility bills. Amazing location! 1/2 mile to Harriman Lake Park and Weaver Gulch Regional Trail. 1.5 miles to Kipling Marketplace: Safeway Grocery Store & Gas Station, King Soopers, Bank, Businesses, and Dining. 1.9 miles to Bear Creek Lake Park, 2.5 miles to C-470, and 7 miles to Red Rocks Amphitheater!
- Type:
- Single Family
- Sq.Ft.:
- 3,350
- Status:
- Active
- Beds:
- 5
- Lot size:
- 0.16 Acres
- Year built:
- 1996
- Baths:
- 4.00
- MLS#:
- 4510641
- Subdivision:
- Shadow Ridge
ADDITIONAL INFORMATION
Experience the perfect blend of comfort and luxury in this meticulously maintained, beautifully updated treasure with tons of outdoor living space with mountain views and an array of modern upgrades. Boasting extensive updates and a prime location close to schools and recreational facilities, this property combines style, functionality, and convenience. This exquisite property features new carpeting, luxury vinyl plank flooring, and fresh interior and exterior paint, creating an inviting atmosphere that's both elegant and comfortable. High ceilings and an open floor plan create a spacious, light and bright living space featuring a large, updated eat-in kitchen that opens to a welcoming family room. The spacious kitchen with newer stainless steel appliances, lots of counter and cabinet space and abundant natural light, opens to a large family room and ability to walk-out to an impressive 12x40 deck that spans the entire back of the home creating the perfect outdoor space for entertaining or serene evenings enjoying the sunset. The master suite is a retreat of its own with vaulted ceilings, a luxurious 5-piece bath, and a sizable walk-in closet. Additional comforts include a fully finished walkout basement with a craft area and large great room, an oversized two-car garage, and the convenience of upper-floor laundry. Located within walking distance to schools, parks, a recreation center, and shopping, with easy access to major highways. Meticulously maintained and lovingly updated by its sole owner, this property offers a private, fenced backyard, high ceilings, great architectural features, upgraded windows for energy efficiency, and is wired for Ethernet, making it an ideal choice for anyone looking for a blend of luxury and practicality in a prime location. Don’t miss out on this captivating home; schedule your private tour today!
$1,060,000
5376 W Euclid Avenue Littleton, CO 80123
- Type:
- Single Family
- Sq.Ft.:
- 2,643
- Status:
- Active
- Beds:
- 4
- Lot size:
- 0.14 Acres
- Year built:
- 2006
- Baths:
- 5.00
- MLS#:
- 4333403
- Subdivision:
- Vintage Reserve
ADDITIONAL INFORMATION
Remarkable Home in the Coveted Vintage Reserve Neighborhood. This Four Bedroom, Five Bathroom (Plus a Study) home has so many upgrades and custom features. Plantation Shutters throughout. Situated in a cul-de-sac, and backing to a greenbelt this home has so much charm and provides the ideal home for entertaining and raising a family. As you walk in you'll notice a big front porch with custom tiling. The Dining room with Custom Storage is Beautiful. The Kitchen with a large walk in pantry/bookshelf, pullout's and a custom drawer to store your mixer. Also a custom island!!!! The kitchen Desk area was customized and updated with more cabinetry as well. The family room has custom cabinetry as well as a gorgeous gas fireplace. This home has a swamp cooler and central air, a security system is installed, ring doorbell, ceiling fans, and the master walk in closet has two built in dressers. The garage floors have been epoxied and have ample storage as well as an overhead rack in the two car garage, and all of the black shelving in the third car garage stays with the house as well as the air compressor and heater. The backyard backs to a greenbelt, has a hydroponic garden, gas for your grill and a sprinkler system as well as custom patio area. The basement has an entertainment media area (entertainment center and sofa stay with the house), there is a full bathroom and bedroom in the basement as well as a radon system and storage. Extra cabinets have been added to the laundry room, and a mud room area was added as well. Setup a showing today - or call Kathy 303-807-0803 This home won't last long!!!!!
- Type:
- Condo
- Sq.Ft.:
- 1,279
- Status:
- Active
- Beds:
- 2
- Year built:
- 2001
- Baths:
- 2.00
- MLS#:
- 4850197
- Subdivision:
- Canterbury At Riverwalk
ADDITIONAL INFORMATION
Welcome to this charming townhome nestled in the picturesque Canterbury at Riverwalk community. Step into the heart of the home where the kitchen shines with elegant quartz countertops and a convenient breakfast nook, perfect for enjoying your morning coffee or casual meals. The dining area, seamlessly connected to the kitchen, offers a comfortable space for gatherings and entertaining. Cozy up in the living room featuring a welcoming fireplace, creating an inviting atmosphere for those chilly Colorado nights. Upstairs, discover the serene primary bedroom complete with an attached 3/4 bathroom boasting dual sinks for added convenience. An additional spacious bedroom provides ample accommodation options, while the hall bathroom offers a full bath for guests and residents alike. No need to haul laundry up and down stairs, as the laundry is conveniently located on the same level. Step outside to the private patio, ideal for soaking up the sunshine. Park with ease in the attached 2-car tandem garage, providing ample space for vehicles and storage. Residents of Canterbury At Riverwalk enjoy access to a plethora of amenities including a sparkling pool, clubhouse, and scenic walking trails, all maintained by the homeowner's association. Embrace the outdoor lifestyle with the South Platte River just steps away. Conveniently located near shopping, dining, and entertainment options, this townhome offers the perfect blend of comfort, convenience, and community.
- Type:
- Single Family
- Sq.Ft.:
- 2,260
- Status:
- Active
- Beds:
- 6
- Lot size:
- 0.26 Acres
- Year built:
- 1971
- Baths:
- 2.00
- MLS#:
- 2845347
- Subdivision:
- Lakehurst
ADDITIONAL INFORMATION
WELCOME HOME!! This lovely and expansive Lakehurst property is more than a quarter-acre, set on a quiet cul-de-sac and features a massive flat backyard with morning sun, afternoon shade, and many mature trees. This tri-level home (plus finished basement) boasts six bedrooms / offices / craft spaces plus three distinct living areas. The main floor offers open-concept entertainment space flooded with natural light including kitchen, large great room, and dining with French-door access to the covered patio and backyard. Upstairs is the spacious primary suite plus two additional bedrooms with shared full bathroom. The garden level features a living room with cozy fireplace plus additional bedroom and bathroom. The fully-finished lower level includes living space and two additional bedrooms / offices. The location is truly exceptional! Harriman Lake is a short walk away, and accessed easily are the lovely and quaint town centers of Littleton and Morrison, plus Marston Lake, Bear Creek Lake Park, Red Rocks & the mountain playgrounds! ** New Roof ** New Siding ** New Sewer Line ** Seller will deep-clean home including ozone air-purification prior to possession **
- Type:
- Single Family
- Sq.Ft.:
- 3,204
- Status:
- Active
- Beds:
- 4
- Lot size:
- 0.15 Acres
- Year built:
- 1996
- Baths:
- 4.00
- MLS#:
- 9128571
- Subdivision:
- Governors Ranch
ADDITIONAL INFORMATION
Welcome to your stunning Centex home nestled in a tranquil cul-de-sac within the sought-after Governors Place community, in the heart of Littleton. This captivating 2-story residence boasts 4 bedrooms and 4 baths, offering a perfect blend of space and comfort * Ascending to the upper level, you'll find two charming secondary bedrooms sharing a full bath, alongside the grand primary bedroom featuring not one, but two walk-in closets and a luxurious 5-piece bath, ensuring indulgent relaxation after a long day* The main level beckons with a plethora of amenities, including a sunlit office space adorned with built-in shelves and desk, seamlessly connected is a cozy living room flowing into a spacious dining area, promising ample room for cherished holiday gatherings * Bathed in natural light from southern exposure, the family room boasts expansive windows framing picturesque views of the backyard and a welcoming gas fireplace * The heart of any home, the kitchen, shines with stainless steel appliances, a pantry, a center island, eating space, granite countertops, and abundant cabinet space * Convenience abounds with a main floor half bath and a laundry room equipped with a washer & dryer, leading to the 3-car garage, complete with built-in cabinets, shelves, and a fridge for added convenience * The finished basement beckons with promises of endless entertainment, featuring space for game nights, complemented by another half bath and a non-conforming 4th bedroom, offering flexible use * Outdoors, the meticulously landscaped 6500 sq. ft lot enhanced by mature trees providing shade and a tranquil fountain gracing the front entryway * Enhancing its appeal, this home showcases not only comfort, style, and functionality but also invites you to savor the pinnacle of contemporary living. Moreover, its prime location is unbeatable—nestled just off Kipling and Bowles, boasting a commendable walk score of 74, placing you mere moments away from shopping, dining & the mountains
- Type:
- Single Family
- Sq.Ft.:
- 3,575
- Status:
- Active
- Beds:
- 4
- Lot size:
- 0.2 Acres
- Year built:
- 2005
- Baths:
- 4.00
- MLS#:
- 8280534
- Subdivision:
- Eagle Point
ADDITIONAL INFORMATION
Welcome to your dream home in the sought-after Eagle Point neighborhood, where location meets luxury living. Nestled near the pristine fairways of Meadows Golf Course, this stunning property epitomizes Colorado charm and elegance. Step inside this exquisite ranch-style residence boasting 4 beds, 3.5 baths, and an exec office, offering ample space and comfort for your family. As you approach, the inviting front porch beckons, perfect for soaking in warm CO mornings with a cup of coffee and a good book. Entertain effortlessly in the open-concept layout, featuring a spacious kitchen, dining room, and dinette, equipped with upgraded stainless steel appliances, including double ovens, and expansive granite counters for culinary enthusiasts. The main floor delights with a primary bedroom retreat, complete with a luxurious 5-piece en suite bathroom featuring a jetted soaking tub and a generous walk-in closet. An additional bedroom and full bath on the main floor ensure convenience and versatility. Natural light floods the home, accentuating the beautiful hardwood floors and offering captivating views of the surrounding landscape. The basement level presents a secondary primary bedroom space, a bathroom, a flex room/4th bedroom, and a wet bar, ideal for extended family or guests. Enjoy cozy evenings by the gas fireplace in the family room or entertain in the game room, all while appreciating ample storage for your family's treasures. Step outside to the manicured lawn and patio, where you can savor majestic mountain views and embrace the serene surroundings. With lawncare/snow removal taken care of, you can lock up and leave worry-free, allowing more time to enjoy the remarkable Colorado lifestyle. Conveniently located less than 2 miles from Chatfield & Dakota Ridge High Schools, as well as an array of shops and restaurants, this home offers both luxury and practicality. Don't miss the opportunity to make this your new haven and experience the epitome of Colorado living.
- Type:
- Single Family
- Sq.Ft.:
- 1,674
- Status:
- Active
- Beds:
- 4
- Lot size:
- 0.17 Acres
- Year built:
- 1978
- Baths:
- 2.00
- MLS#:
- 7099425
- Subdivision:
- Stony Creek
ADDITIONAL INFORMATION
Welcome to Stony Creek, where comfort meets convenience! This charming tri-level home boasts ample space and tons of natural lighting. With 3 bedrooms and 2 bathrooms, including a newly finished 4th, non-conforming, bedroom in the basement, there's room for everyone to spread out and relax. The living room provides a cozy ambiance and entertaining is a breeze with a large deck in the backyard, providing plenty of space for outdoor gatherings and enjoying the beautiful Colorado sunshine. Need extra storage? No problem! This property also features a shed in the yard for all your tools and equipment. Say goodbye to high energy bills thanks to the PV solar panels, which the seller is graciously paying off at closing, providing both environmental sustainability and cost savings for you. Located in a desirable neighborhood, this home is close to great schools, convenient shopping options, and offers easy access to the C-470/Wadsworth corridor, making commuting a breeze. Don't miss out on this opportunity to call Stony Creek home! Schedule your showing today and start living the Colorado dream. New roof 2023, Basement remodeled April 2024.
- Type:
- Condo
- Sq.Ft.:
- 1,000
- Status:
- Active
- Beds:
- 2
- Year built:
- 1983
- Baths:
- 3.00
- MLS#:
- 5688874
- Subdivision:
- Dakota Station
ADDITIONAL INFORMATION
Step into the comfort of this beautifully updated 2-bedroom, 2.5-bathroom townhome, nestled in a tranquil neighborhood that offers a perfect blend of convenience and serenity. This inviting townhome boasts a new front and back door complete with a keypad entry system for enhanced security and energy efficiency, ensuring peace of mind for its new owners. Inside, the home features a spacious master bedroom outfitted with an Elfa closet system maximizing organization and storage space. The heart of the home, the kitchen, has a new hood, garbage disposal, freshly painted cabinets, and stylish new hardware, creating a delightful space for cooking and entertaining. The entire upper level, including ceilings, closets, and bathrooms, has been freshly painted in crisp white, enhancing the natural light that floods in through the skylights and generous windows. Each bedroom comes with its own full bathroom, offering privacy and convenience for both residents and guests. Additionally, a handy half bath on the main floor is ideal for day-to-day use and when hosting visitors. Outdoor living is just as splendid, with a newly fenced back patio that is a perfect setting for relaxation or entertaining in the open air and enjoying the quiet comfort and leisurely afternoons outdoors. Located in a peaceful neighborhood renowned for its calm mornings and starlit nights, this townhome is just moments away from excellent hiking trails, paddle boarding spots, and the enchanting Chatfield Farms. It also offers easy access to the mountains, making it a dream for outdoor enthusiasts. Your future home is more than just a place to live, it's a sanctuary where every detail adds to a lifestyle of comfort, security, and tranquility. Don't miss the opportunity to make this your new home. Schedule a viewing and experience the allure of this exceptional property firsthand.
Andrea Conner, Colorado License # ER.100067447, Xome Inc., License #EC100044283, AndreaD.Conner@Xome.com, 844-400-9663, 750 State Highway 121 Bypass, Suite 100, Lewisville, TX 75067

Listing information Copyright 2024 Pikes Peak REALTOR® Services Corp. The real estate listing information and related content displayed on this site is provided exclusively for consumers' personal, non-commercial use and may not be used for any purpose other than to identify prospective properties consumers may be interested in purchasing. This information and related content is deemed reliable but is not guaranteed accurate by the Pikes Peak REALTOR® Services Corp. Real estate listings held by brokerage firms other than Xome Inc. are governed by MLS Rules and Regulations and detailed information about them includes the name of the listing companies.
Andrea Conner, Colorado License # ER.100067447, Xome Inc., License #EC100044283, AndreaD.Conner@Xome.com, 844-400-9663, 750 State Highway 121 Bypass, Suite 100, Lewisville, TX 75067

The content relating to real estate for sale in this Web site comes in part from the Internet Data eXchange (“IDX”) program of METROLIST, INC., DBA RECOLORADO® Real estate listings held by brokers other than this broker are marked with the IDX Logo. This information is being provided for the consumers’ personal, non-commercial use and may not be used for any other purpose. All information subject to change and should be independently verified. © 2024 METROLIST, INC., DBA RECOLORADO® – All Rights Reserved Click Here to view Full REcolorado Disclaimer
| Listing information is provided exclusively for consumers' personal, non-commercial use and may not be used for any purpose other than to identify prospective properties consumers may be interested in purchasing. Information source: Information and Real Estate Services, LLC. Provided for limited non-commercial use only under IRES Rules. © Copyright IRES |
Littleton Real Estate
The median home value in Littleton, CO is $631,024. This is higher than the county median home value of $361,000. The national median home value is $219,700. The average price of homes sold in Littleton, CO is $631,024. Approximately 57.95% of Littleton homes are owned, compared to 37.68% rented, while 4.37% are vacant. Littleton real estate listings include condos, townhomes, and single family homes for sale. Commercial properties are also available. If you see a property you’re interested in, contact a Littleton real estate agent to arrange a tour today!
Littleton, Colorado has a population of 45,848. Littleton is less family-centric than the surrounding county with 29.15% of the households containing married families with children. The county average for households married with children is 35.13%.
The median household income in Littleton, Colorado is $71,315. The median household income for the surrounding county is $69,553 compared to the national median of $57,652. The median age of people living in Littleton is 42.2 years.
Littleton Weather
The average high temperature in July is 86.9 degrees, with an average low temperature in January of 18.5 degrees. The average rainfall is approximately 18.8 inches per year, with 70 inches of snow per year.
