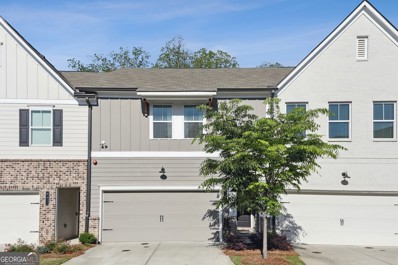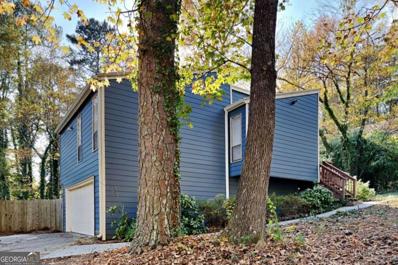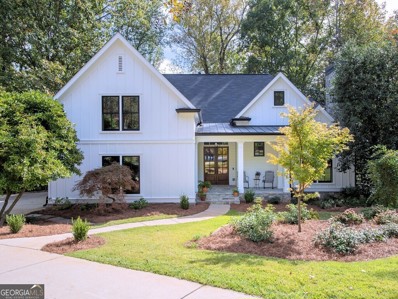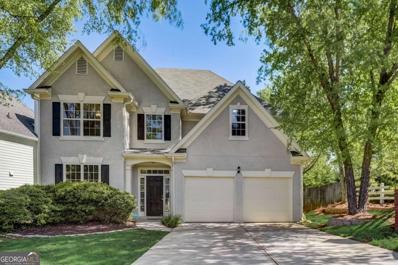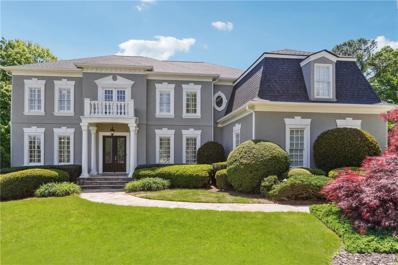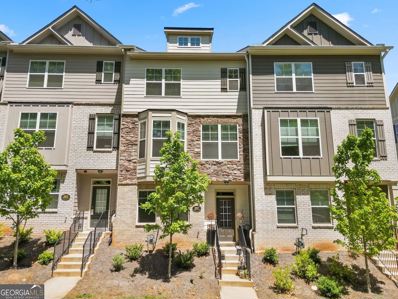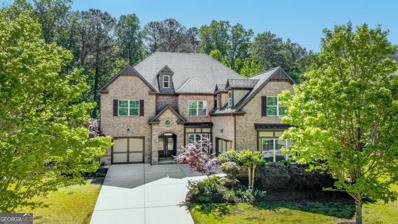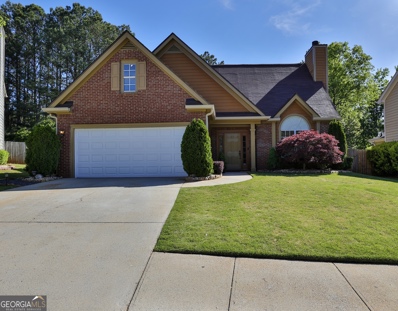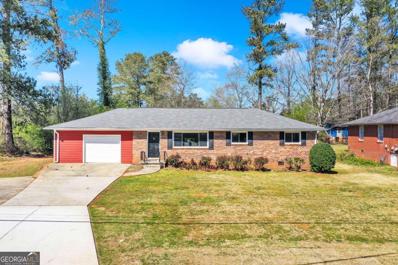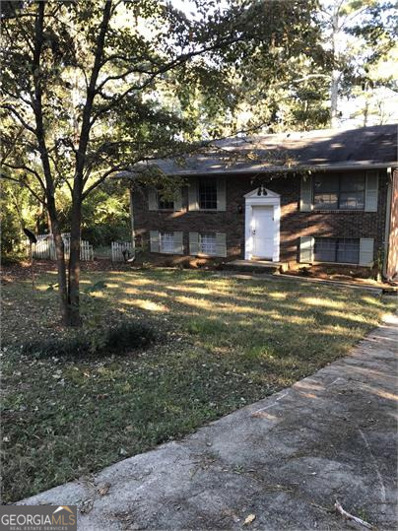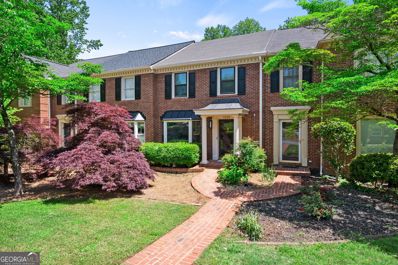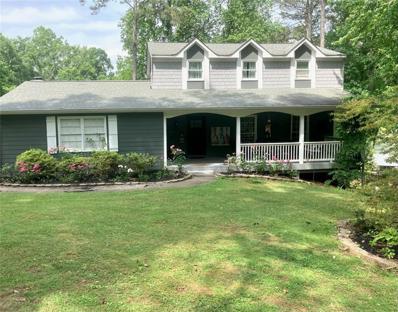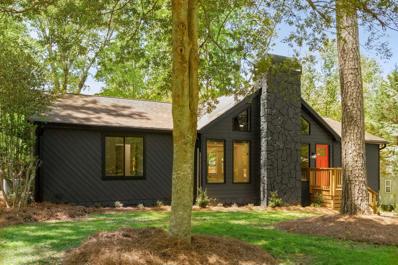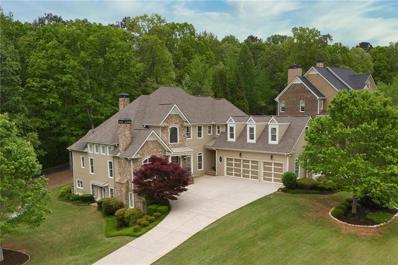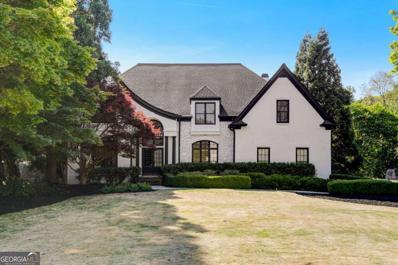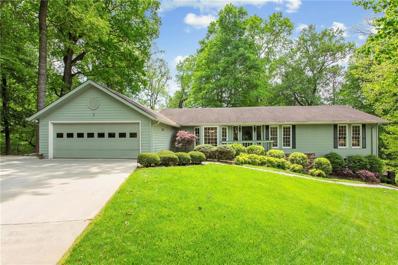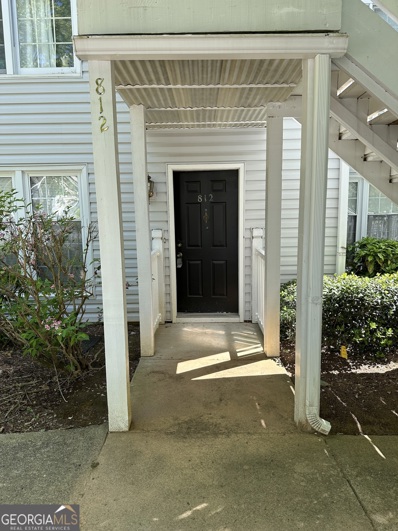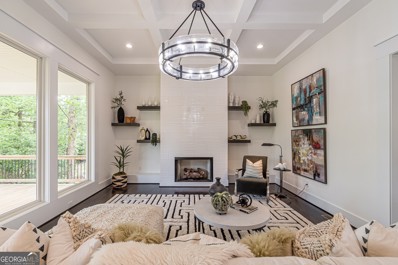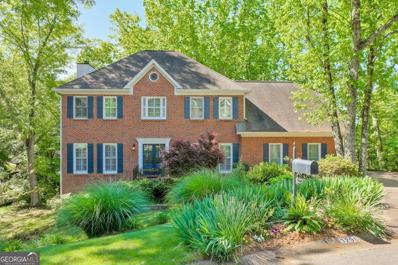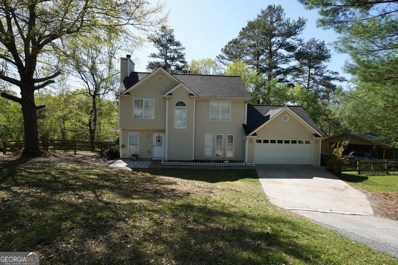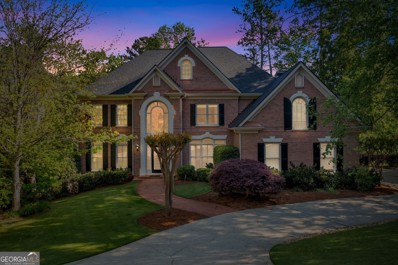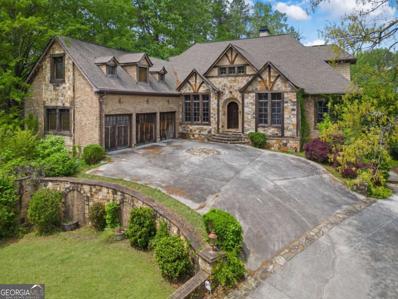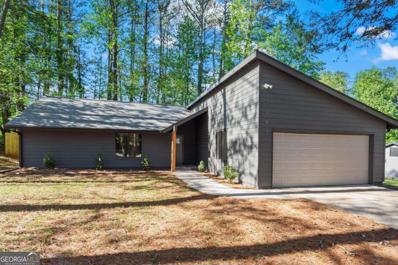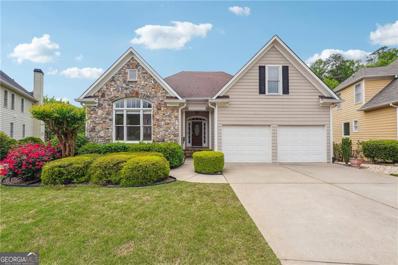Marietta GA Homes for Sale
$462,500
378 Niles Court Marietta, GA 30060
- Type:
- Townhouse
- Sq.Ft.:
- 1,865
- Status:
- NEW LISTING
- Beds:
- 3
- Lot size:
- 0.03 Acres
- Year built:
- 2020
- Baths:
- 3.00
- MLS#:
- 10288188
- Subdivision:
- Grammercy Park
ADDITIONAL INFORMATION
Absolutely darling 3 bedroom 2 1/2 bath townhome in the heart of downtown Marietta. Walk to the downtown historic Marietta Square, convenient to I-75, shopping, Kennesaw Mountain, Kennestone Hospital and more. Better than new spacious townhome with beautiful granite countertops, white kitchen and backsplash, living room, dining room, great patio area. 3 bedrooms upstairs, all spacious in size, new bathrooms and laundry upstairs. 2 car garage. Community has fenced in dog park area as well as community firepit. This wonderful community, less than 4 years old, is the perfect location and was built by local and reputable Traton Homes. Fantastic buy in the center of Marietta city.
- Type:
- Single Family
- Sq.Ft.:
- 1,754
- Status:
- NEW LISTING
- Beds:
- 4
- Lot size:
- 0.46 Acres
- Year built:
- 1977
- Baths:
- 3.00
- MLS#:
- 10288186
- Subdivision:
- Cedar Forks
ADDITIONAL INFORMATION
Charming contemporary home in Marietta! Open kitchen concept with updated counters and a spacious living room. Master suite with attached bathroom. Spacious backyard, deck, and enclosed porch. Great for family gatherings!
$950,000
903 Willeo Place Marietta, GA 30068
- Type:
- Single Family
- Sq.Ft.:
- n/a
- Status:
- NEW LISTING
- Beds:
- 4
- Lot size:
- 0.92 Acres
- Year built:
- 1985
- Baths:
- 4.00
- MLS#:
- 10288103
- Subdivision:
- River Forest
ADDITIONAL INFORMATION
WELCOME HOME TO THIS STUNNING, FULLY RENOVATED/REBUILT HOME LOCATED ON A QUIET CUL DE SAC STREET. THIS FANTASTIC OPEN CONCEPT FLOORPLAN OFFERS A SEAMLESS BLEND OF MODERN DESIGN & TIMELESS BEAUTY. GLEAMING HARDWOOD FLOORS, RECESSED LIGHTING, PELLA WINDOWS/DOORS, QUALITY FINISHES & METICULOUS ATTENTION TO DETAIL THROUGHOUT. GENEROUSLY SIZED GREAT ROOM WITH SOARING VAULTED CEILINGS, STONE FIREPLACE & DOUBLE GLASS FRENCH DOOR ACCESS TO THE INVITING, EXPANSIVE DECK. DESIGNER KITCHEN W/ CUSTOM CABINETRY, QUARTZ COUNTERTOPS, STAINLESS APPLIANCES & LARGE WORK/ENTERTAINMENT ISLAND. SUNNY BREAKFAST ROOM W/ OVERSIZE WINDOWS PROVIDES A WONDERFUL VIEW OF THE LUSH PRIVATE BAKYARD & WILLEO CREEK. OVERSIZED PANTRY CAN EASILY ACCCOMADATE ALL OF YOUR COOKING/BAKING & ENTERTAINING NEEDS. SEPERATE DINING ROOM/HOME OFFICE W/ STONE FIREPLACE & LOADS OF NATURAL LIGHT. LARGE PRIMARY SUITE ON THE MAIN WITH TRAY CEILING, CUSTOM BUILT IN SHELVING & PRIVATE DECK ACCESS. ENSUITE BATH FEATURES A SPACIOUS ZERO ENTRY SHOWER, HIS/HERS CUSTOM VANITIES & ROOMY WALK IN CLOSET. UPSTAIRS OFFERS 3 ADDITIONAL GENEROUSLY SIZED BEDROOMS. 2 BEDROOMS SHARE A LARGE JACK & JILL BATH, PERFECT FOR YOUR FAMILY. 1 BEDROOM HAS ITS OWN PRIVATE BATH WHICH COULD ACCOMADATE GUESTS. ENTERTAIN YOUR FAMILY & FRIENDS ON THE HUGE DECK OVERLOOKING THE LUSH PRIVATE BACKYARD & WILLEO CREEK. THE TERRACE LEVEL IS READY FOR YOUR OWN FINISHING TOUCHES. CANOE OR KAYAK FROM YOUR BACKYARD TO AZALEA PARK. WALK OR BIKE TO THE ROSWELL BOARDWALK, CHATTAHOOCHE NATURE CENTER OR GOLD BRANCH PARK. CONVENIENT TO SHOPPING, RESTAURANTS & ALL MAJOR TRANSPORTATION CORRIDORS. RIVER FOREST IS AN ACTIVE HOA NEIGHBORHOOD WITH SWIM/TENNIS & PICKELBALL COURTS. SCHOOLS OF EXCELLENCE - TIMBER RIDGE ELEMENTARY, DICKERSON MIDDLE, & WALTON HIGH SCHOOL.
- Type:
- Single Family
- Sq.Ft.:
- 2,644
- Status:
- NEW LISTING
- Beds:
- 4
- Lot size:
- 0.17 Acres
- Year built:
- 1996
- Baths:
- 3.00
- MLS#:
- 10287994
- Subdivision:
- Wyncroft
ADDITIONAL INFORMATION
Pull up to this beautiful home and be amazed by the beauty inside and out! Step inside the 2-story entry to a stately formal dining room to the left with upgraded marble tile floors, chair railing, and elegant light fixture. Soaring vaulted ceilings in the living room add drama and grace with a window-flanked fireplace and column accents along with tons of natural light! Updated kitchen features granite counters, breakfast bar, stainless steel appliances, on-trend white cabinets, and plenty of counter and cabinet space with a bright and airy breakfast room nearby. Retreat to the downstairs primary suite with a stunning double tray ceiling and lots of light as well as an en-suite bath with dual sinks, vanity seating, garden tub, separate shower, and walk-in closet. Upstairs, the landing has plenty of room for a seating area or even a home office space. Three spacious secondary bedrooms and an updated full bath with granite counters and fully tiled shower/tub combo ensures room for everyone! Don't miss the media room with beautiful wood floors and TV and sound system included! The fully fenced backyard is a private retreat with a stone patio with pergola, gardens, lots of green grassy spaces, and mature trees. Updates include new paint, kitchen remodel in 2021, upstairs bath remodel in 2023, all new carpet, new driveway 2022, new landscaping 2023, gutter guards 2023. Don't miss your opportunity to make this your dream home!
$1,910,000
4720 Cliffside Court Marietta, GA 30067
- Type:
- Single Family
- Sq.Ft.:
- 9,327
- Status:
- NEW LISTING
- Beds:
- 7
- Lot size:
- 0.77 Acres
- Year built:
- 2001
- Baths:
- 7.00
- MLS#:
- 7344272
- Subdivision:
- Rivercliff
ADDITIONAL INFORMATION
This elegant executive estate is situated in the highly desirable Rivercliff Swim/Tennis Community, offering a unique blend of tranquility and accessibility, is located just north of the Chattahoochee River and unincorporated East Cobb, where luxury and serenity converge. Nestled in a coveted cul-de-sac lot, this property enjoys the perks of a top-rated school district, low property taxes, and convenient access to all major highways - GA 400, I-285, and I-75. Positioned just across the Chattahoochee River from Fulton County and Sandy Springs, you'll find yourself in an ideal location that combines privacy with proximity to urban amenities. The meticulously designed two-story home offers an abundance of natural sunlight and picturesque views. The interior is adorned with upgraded details such as soaring high ceilings, crown molding, lighting, and wainscoting. The main level floorplan design is perfect for entertaining, with a formal two-story foyer entrance, formal living/dining room areas, chef’s kitchen with a service bar, spacious family room, a guest bedroom with a full bath, powder room, and a well-appointed business office with cherry cabinets and built-in bookcases. The upper floor is dedicated to the owner's private suite, home office w/bath and security closet, and a child’s suite with two secondary bedrooms and a jack-n-jill bathroom. The oversized owner’s suite features trey ceilings, a fireplace, a coffee bar, his/her closets, and a laundry chute to the main level laundry/mud room. The ensuite bathroom boasts a bidet toilet, double vanity, steam shower with dual shower heads, and a relaxing soaking tub. The finished terrace level is ideal for an in-law/teen suite featuring a living room, full bar with seating, a wine room (350+ bottles), a gym, two guest bedrooms, a full bathroom, tons of additional storage space, and walk-out patio access to the backyard. The home gym includes rubber flooring with a mirrored wall and a ballet bar. A four-car garage and additional RV parking with kitchen-level entry to the main-level laundry/mud room. The exterior of the home is a haven for relaxation and entertainment. A level front lawn and driveway create a welcoming entrance, with a small, private firepit and seating area. The backyard features a fenced and hedged lawn with a covered patio, screened porch, and BBQ deck that adjoins the community open space across a gully with an intermittent stream with lots of shade, providing a peaceful and serene backdrop.
$445,000
967 Allegro Park Marietta, GA 30067
- Type:
- Townhouse
- Sq.Ft.:
- 1,819
- Status:
- NEW LISTING
- Beds:
- 3
- Year built:
- 2022
- Baths:
- 4.00
- MLS#:
- 20180256
- Subdivision:
- The Townes of Marietta
ADDITIONAL INFORMATION
Nestled within the charming Townes at Marietta, this three-story townhome boasts a convenient rear entry 2-car garage and driveway. The kitchen is a true highlight with its spacious design, oversized island, and top-of-the-line stainless steel appliances, including a gas range. A pantry and a separate dining area add to the kitchen's functionality. The family room exudes sophistication with crown molding and a sleek linear fireplace. It seamlessly leads to an expansive covered deck. The terrace level offers versatility with a bedroom and a full bath, complemented by the convenience of a two-car garage. On the third level, the Owner's suite is a retreat in itself, featuring a walk-in closet and an oversized shower. Two secondary bedrooms and bathroom with a shower and tub complete this level. A dedicated laundry room with a linen closet adds practicality to daily living. Situated just minutes away from Highway 75, Truist Park, Downtown Marietta, Kennesaw National Park, and accessible to surrounding areas like Smyrna, Vinings, Buckhead, Midtown, Downtown Atlanta, and East Cobb, this townhome's location is truly advantageous. Residents will also enjoy the community amenities, including a pool and a cabana. Experience the perfect blend of modern comfort and a superb location at the Townes at Marietta.
$1,200,000
2580 Walden Estates Drive Marietta, GA 30062
- Type:
- Single Family
- Sq.Ft.:
- 6,149
- Status:
- NEW LISTING
- Beds:
- 6
- Lot size:
- 0.34 Acres
- Year built:
- 2012
- Baths:
- 5.00
- MLS#:
- 10288082
- Subdivision:
- Walden Estates
ADDITIONAL INFORMATION
Welcome home to this stunning Executive Home in the incredible school district of Tritt Elementary, Hightower Middle and Pope High School. This home has an incredibly spacious and open floor plan starting with a two-story foyer, and a massive dining room big enough to host the entire gang! The guest bedroom on the main floor could double as the perfect office. The family room has beautiful coffered ceilings and a beautiful gas fireplace with stone mantle. The large eat in kitchen will be the epicenter of your family life with a large island and state of the art appliances. The keeping room is a great flex room, maybe a playroom, hang out room, or an office. Your gorgeous deck is the perfect spot for sipping your morning coffee or your evening glass of wine by the fireplace. Heading upstairs you will find an enormous master bedroom with another gas fireplace and sitting room. The master bath has a double vanity, frameless glass shower, soaking tub, and the most incredible closet with a room off the closet for an office, sitting room or even a nursery! Your second-floor laundry room will make laundry so convenient. Two of the secondary bedrooms are connected by a jack and jill bathroom and the other bedroom has its own ensuite bathroom. All upstairs bedrooms have walk-in closets! Down on the terrace level you will find a custom wet bar with room for a mini-fridge. The expansive floor plan down here is quintessential for entertaining and has the perfect spot for a pool or ping pong table! Your home theater awaits you with all the equipment ready to go! There is also a dedicated bedroom for guests or teens. Your expansive backyard is fully fenced and can turn into anything you can dream of! This is a rare opportunity to own a newer build that has an active HOA and swim + tennis in an amazing school district!
- Type:
- Single Family
- Sq.Ft.:
- n/a
- Status:
- NEW LISTING
- Beds:
- 3
- Lot size:
- 6,375 Acres
- Year built:
- 1997
- Baths:
- 3.00
- MLS#:
- 10288044
- Subdivision:
- Summer Lake
ADDITIONAL INFORMATION
Beautiful Brick Front two-story Home with amazing low maintenance established landscaping in high demand Marietta! Conveniently located minutes away from schools, restaurants, shopping, home of the Atlanta Braves, The Battery at Truist Park, entertainment, malls, and all major interstates! Only 20 minutes from downtown Atlanta!This Great home is tucked away at the end of the neighborhood in a cul-de-sac lit by streetlights. This beautiful home offers 3 Bedrooms & 2.5 baths with Master on Main! PLUS a huge BONUS ROOM that can be used for a home office, media or game room and spacious LOFT. New ROOF, New exterior and interior paint, New gutters, New tile flooring on living room, dining and kitchen. New lighting throughout the house. New laminate flooring on master bedroom and loft. Master Bedroom with walking closet and New dual vanities with marble countertop, large jacuzzi and separate shower in Master Bathroom. Large Living room includes brick fireplace with optional gas valve. LED lights illuminate the kitchen and dining area. REMODELED KITCHEN!! includes custom grey cabinets, sink with Quartz countertops, and brand-new Whirlpool stainless steel appliances (refrigerator, dishwasher, gas stove and microwave) Half a bathroom in the entry hallway. Laundry room connections are ready for washer and dryer and include shelving. Two car garage with new door and new motor. New carpet in steps, 2 Bedrooms and a bonus room on the second floor. Full bathroom with new toilet and new tile flooring. All bathrooms have new plumbing. Fully landscaped lawn and yard were professionally designed and installed to be aesthetically pleasing and low maintenance and include two large, beautiful Dwarf Weeping Japanese Maples. Includes Full Irrigation/Sprinkler system with programmable irrigation control panel. Slate pathway and stepping stones on the left side of the home leading to the backyard. 6ft privacy wood fenced backyard. Don't miss your chance to make this house your home sweet home!
- Type:
- Single Family
- Sq.Ft.:
- n/a
- Status:
- NEW LISTING
- Beds:
- 3
- Lot size:
- 0.21 Acres
- Year built:
- 1966
- Baths:
- 2.00
- MLS#:
- 10288034
- Subdivision:
- Harris Woods
ADDITIONAL INFORMATION
Welcome to this tastefully remodeled, Move In Ready 3-bedroom, 2-bathroom brick ranch, where comfort and style meet convenience. Step inside to discover a warm and inviting living space adorned with recently updated hardwood floors, creating the perfect atmosphere for relaxation and entertaining. The closed-in carport has been thoughtfully converted into a garage, offering practicality and additional storage solutions. Venture outside to explore the stunning backyard oasis, boasting ample private space for outdoor enjoyment and gatherings with loved ones and friends. Conveniently situated near entertainment venues and the vibrant energy of Truist Park and Battery, this home provides the ideal blend of tranquility and accessibility. Don't miss the chance to make this beautifully renovated residence your own. Schedule a viewing today and experience the allure of this delightful property.
- Type:
- Single Family
- Sq.Ft.:
- 1,870
- Status:
- NEW LISTING
- Beds:
- 4
- Lot size:
- 0.5 Acres
- Year built:
- 1965
- Baths:
- 2.00
- MLS#:
- 10287903
ADDITIONAL INFORMATION
Welcome to 3296 Conestoga Trail, a charming 4-bedroom, 2-bath home boasting elegant hardwood floors throughout. With ample closet space, this home offers both functionality and style. Enjoy outdoor living with a spacious backyard and deck, perfect for entertaining or relaxation. Additionally, the full finished basement provides extra living space or potential for customization. Don't miss the opportunity to make this your dream home!
- Type:
- Townhouse
- Sq.Ft.:
- 2,372
- Status:
- NEW LISTING
- Beds:
- 2
- Lot size:
- 0.06 Acres
- Year built:
- 1983
- Baths:
- 4.00
- MLS#:
- 10286659
- Subdivision:
- Whitlock Ridge Townhomes
ADDITIONAL INFORMATION
Totally renovated brick townhome convenient to Marietta Square! Completely renovation with all new LED lighting, new matte black plumbing fixtures, all new hardware and more. The main level features beautiful LVT flooring, a brick fireplace and a large enclosed private deck off the back of the home. Open living room, dining room concept. Eat in kitchen has new white shaker style cabinetry, quartz countertops and stainless steel appliances. Upstairs features two generally sized bedrooms each with on on suite full bath. Bathrooms feature new tile and vanities with quartz countertops. Lower level has a large bonus room with tiled floors, a half bath and a closest. This area could easily be converted to a bedroom with a FULL bathroom. Two car garage has extra space for storage. Very close to schools, shopping and restaurants. Minutes to Marietta Square and convenient to I 75. NO HOA.
$275,000
806 Noonday Drive Marietta, GA 30066
- Type:
- Single Family
- Sq.Ft.:
- 1,025
- Status:
- NEW LISTING
- Beds:
- 3
- Lot size:
- 0.23 Acres
- Year built:
- 1957
- Baths:
- 1.00
- MLS#:
- 10285374
- Subdivision:
- NONE
ADDITIONAL INFORMATION
Investment opportunity in Cobb County and 10 minutes from Downtown Woodstock. Welcome to this charming fixer-upper ranch home, brimming with potential and waiting for your personal touch! Nestled on a quiet street, this 3-bedroom, 1-bathroom brick residence offers a wonderful opportunity for renovation and customization. Private fence back yard with an outbuilding and NO HOA!!!
- Type:
- Single Family
- Sq.Ft.:
- 2,737
- Status:
- NEW LISTING
- Beds:
- 3
- Lot size:
- 0.25 Acres
- Year built:
- 1978
- Baths:
- 4.00
- MLS#:
- 7376391
- Subdivision:
- Lake Somerset
ADDITIONAL INFORMATION
Welcome to modern lakeside luxury where comfort meets style and endless opportunities awaits. As you step inside, a chic foyer guides you to the heart of the home—the updated kitchen, designed for family gathers overlooking Lake Somerset. Featuring sleek countertops, stainless steel appliances, and ample storage, this kitchen offers both functionality and visual appeal. The breathtaking views of Lake Somerset that make every meal feel like a celebration. Adjacent to the kitchen, a cozy family room awaits, complete with a warming fireplace. Connected to this space is a delightful screened-in porch, the perfect spot to savor your morning coffee while soaking in the serene beauty of the lake. Upstairs, discover three bedrooms, including a luxurious oversized master suite, designed for unwinding in style. Looking to offset your mortgage? The lower level offers income potential, currently renting out at $1,300 a month, with its own private entrance providing flexibility and financial freedom. But the true gem? The backyard oasis, boasting an enchanting rose garden that captivates the senses from all angles as you walk towards the lake. From delicate petals of Eskimo and Iceberg roses to vibrant hues of Beauty and the Beast and Zadie's, each bloom adds to the allure of this outdoor sanctuary. And don't forget the Peace Roses, nestled throughout to offer pockets of tranquility amidst the vibrant colors. With practical upgrades like the newer roof, HVAC system, and water heater, worry-free living is assured, allowing you to focus on making cherished memories in your lakeside haven. Don't miss out on this opportunity. Schedule your viewing today and make this modern retreat your own slice of paradise.
- Type:
- Single Family
- Sq.Ft.:
- 2,691
- Status:
- NEW LISTING
- Beds:
- 4
- Lot size:
- 0.23 Acres
- Year built:
- 1977
- Baths:
- 2.00
- MLS#:
- 7375972
- Subdivision:
- Newcastle
ADDITIONAL INFORMATION
Fully remodeled to the nines and a pool in Pope HS district for under 600k?! Welcome to 2447 Kingsley Drive - an absolutely turnkey gem in an incredible neighborhood with wonderful schools. Nothing has been overlooked & you get it all: an open concept living room filled with natural light, an oversized primary suite tucked away from the rest of the rooms, kitchen with designer finishes, new deck, new HVAC and furnace, new privacy fence, new garage doors, and even new pool equipment. You'll have plenty of room with two sizeable secondary bedrooms on the main level, and a large finished basement off of a massive two-car garage. Very central location, close to grocery stores, schools, and a stone's throw from Avenue at East Cobb. Schedule your tour today!
$899,000
3782 Lamb Drive Marietta, GA 30064
- Type:
- Single Family
- Sq.Ft.:
- 4,131
- Status:
- NEW LISTING
- Beds:
- 4
- Lot size:
- 0.69 Acres
- Year built:
- 2005
- Baths:
- 5.00
- MLS#:
- 7376302
- Subdivision:
- Shephards Hideaway
ADDITIONAL INFORMATION
Exceptional executive style home in Shepherd’s Hideaway, a private enclave of stunning properties in one of the most sought-after school districts in Cobb County. This beautifully maintained, 4 bedroom, 4 and a half bath property is tucked into a corner lot with beautiful views of a wooded hillside from the oversized deck. Inside, the two-story foyer opens to a dining room with extra space for plenty of seating, and a two story living room with a wall of windows grounded by a pretty fireplace. The kitchen is lovely and dramatic with a large island, beautiful wood cabinetry, stone counters, and a large breakfast area. A view of the family room, with its stacked-stone fireplace flanking a simply stunning screened in porch, draws all of your friends and family for good food and great times. The main floor primary suite is a stunner with dizzying ceiling height, a connecting office with another gorgeous fireplace, and a large en-suite bath with separate tub and shower, toilet closet, and his and hers vanities. Upstairs, each pretty bedroom has a private bath, and one bedroom is absolutely enormous, with an equally enormous closet, making an ideal secondary master or simply an outstanding bonus room. The terrace level has two finished game rooms, a private space ideal for home-schooling, crafting, or fully enclosed storage, and many unfinished spaces ready for your imagination. The deep, 3 car garage also has additional storage This is a wonderful home with many upgrades, close to shopping, dining, nature trails, Oregon Park, and just minutes from major highways. The community pool, clubhouse, and playground are steps away, and so are friendly neighbors in this tight-knit community. See and swoon!
$1,285,000
3348 Farrier Walk SE Marietta, GA 30067
- Type:
- Single Family
- Sq.Ft.:
- n/a
- Status:
- NEW LISTING
- Beds:
- 6
- Lot size:
- 0.41 Acres
- Year built:
- 1991
- Baths:
- 6.00
- MLS#:
- 10287857
- Subdivision:
- Ward Meade Farm
ADDITIONAL INFORMATION
Welcome home to 3348 Farrier Walk SE! Nestled in a prime location that promises both tranquility and convenience, this home does not disappoint with a brand new finishes all around the house! Once you step in, the stunning light hardwood floors and fresh paint through out set the tone for the remainder of the home. A modern and upgraded kitchen invites laughter and memories with friends and family, with the added allure of a fireplace on both sides of the home creating a cozy ambiance for chilly evenings or large gatherings. The kitchen boasts brand new soft touch cabinet space, granite counter tops with waterfall edges and a thoughtful layout. This home is perfect for entertaining from the large kitchen, the screened porch, the great room, and the separate dining area! The primary bedroom impresses with vaulted ceilings, oversized windows, an en-suite bathroom with his and hers vanities, separate tub and shower, and a custom closet! The finished basement offers endless possibilities for entertaining your guests, creating a private level for guests, and boasts modern flooring with a full bar to enjoy. This day light basement offers a bar area, additional living space, two bedrooms and a exits out into the pool/bbq area. It even has additional space to finish off or use as storage. Moving outside, you will find a private, professionally landscaped backyard with a large screened in porch, a beautiful pool and sauna, and a gazebo perfect for escaping the sun and entertaining! This home provides you elevated living in one of the most convenient areas of East Cobb close to the Battery, Atlanta, and one of the best elementary schools in the district. Your new elevated lifestyle awaits in this swim/tennis community that's in a convenient location at an incredible value!
- Type:
- Single Family
- Sq.Ft.:
- 3,595
- Status:
- NEW LISTING
- Beds:
- 4
- Lot size:
- 0.27 Acres
- Year built:
- 1974
- Baths:
- 3.00
- MLS#:
- 7376177
- Subdivision:
- Willow Point
ADDITIONAL INFORMATION
Here's what you have been looking for! A Ranch home on a full basement in the Mount Bethel/Dickerson/Walton district. Beautiful cul-de-sac setting for this rare Ranch home. Excellent location near walking/hiking trails, restaurants and shopping. Minutes from the popular "Canton Street" in Roswell, home of the "Alive After Five" monthly social event. Let's talk about the house - fabulous floor plan with three spacious Bedroom and two full Bathrooms on the main floor. Eat-in Kitchen, offering stainless steel appliances, gas cooktop and a vaulted ceiling. Separate Dining Room for those holiday and special meals. The vaulted ceiling Great Room offers hardwood flooring, stone fireplace and a window wall with perfect views of the lush, wooded Backyard. Step downstairs into the full, finished Basement and you will find a cozy Recreation Room, office, Bedroom, Full Bathroom and plenty of storage space. Enjoy the peace and serenity that 5326 Weatherwood Trace offers and you will be glad to call it home!
- Type:
- Townhouse
- Sq.Ft.:
- n/a
- Status:
- NEW LISTING
- Beds:
- 1
- Lot size:
- 1,121 Acres
- Year built:
- 1982
- Baths:
- 1.00
- MLS#:
- 20180190
- Subdivision:
- Cannon Gate
ADDITIONAL INFORMATION
Fully renovated 1 bedroom condo with 1121 sft is located in Cannon Gate Condominiums, a quite neighborhood next to Laurel Park with 13 tennis courts and other amenities. This community, built in 1982 is owner owned and professionally managed. The condo is conveniently located on first floor with parking right in front of the unit. The unit has new floors, new paint, renovated kitchen with new stainless-steel appliances, new granite countertops throughout, new water heater, HVAC service and in good condition. The condo has a living space with a fireplace, breakfast area, office and a second access to the side parking. Ready to move in home, minutes from downtown Marietta and shopping areas. HOA fees $277.79 month
$1,699,000
5247 River Mill Circle Marietta, GA 30068
Open House:
Friday, 4/26 1:00-4:00PM
- Type:
- Single Family
- Sq.Ft.:
- 7,000
- Status:
- NEW LISTING
- Beds:
- 6
- Lot size:
- 0.23 Acres
- Year built:
- 2021
- Baths:
- 8.00
- MLS#:
- 10287710
ADDITIONAL INFORMATION
"NEW TO THE MARKET - BRAND NEW CONSTRUCTION IN WALTON HS DISTRICT! Just completed and ready to move in. No detail spared from spectacular Gourmet Kitchen with beautiful white cabinetry, gorgeous quartz countertops, stainless steel appliances to high end lighting fixtures and exquisite artistry trim work. This is a must-see home to appreciate the Upper level Master Bedroom Suite with separate sitting area and spectacular marble/stone work in Master Bath. Every bedroom almost doubles the size of regular new construction house plans seen today. Finished Basement with full recreational area with bedroom and bathroom. Backyard fenced in privately with large leveled backyard for families or future pool installation. Hurry quickly to see this home because it won't be on the market for long! Mortgage Lender incentive of $2,000 if Buyer uses Prosperity Mortgage, loan officer - Bryan Jones.
- Type:
- Single Family
- Sq.Ft.:
- n/a
- Status:
- NEW LISTING
- Beds:
- 4
- Lot size:
- 0.49 Acres
- Year built:
- 1987
- Baths:
- 4.00
- MLS#:
- 10287701
- Subdivision:
- Hampton Ridge
ADDITIONAL INFORMATION
Gorgeous and meticulously maintained 2-story traditional brick home on a quiet cul-de-sac lot in East Cobb's desirable Hampton Ridge subdivision. Gleaming hardwood floors, lovely and spacious flowing floorplan, and natural lighting all throughout this beautiful home. The kitchen is wonderfully upgraded with designer cabinets, custom storage drawers, a built-in microwave, wine storage rack, high end stainless steel appliances, granite countertops, and a lovely farmhouse sink. The owner's suite is large, has a walk-in closet with built-in storage, a large bathroom with a corner tub, granite countertops, seamless shower glass, and upgraded fixtures and lighting. 4 bedrooms upstairs plus a large bonus room or office over the garage with a 2nd staircase leading to the kitchen. Permanent attic stairs for convenient access to extra holiday storage. Just outside the family room is a lovely screened in porch to sip your coffee and enjoy the beauty of this professionally landscaped lot. This beautifully landscaped lot is a gardener's dream with hostas, roses, hydrangeas, and so much more. Backyard has a level stone patio perfect for a playground or a family get together, professional stone stairs, and is mostly fenced. The neighborhood has a large pool, swim team, tennis teams, and a playground. Top-rated East Cobb school districts - Davis Elementary, Mabry Middle, and Lassiter High. Wonderful opportunity in an ideal location!
$395,000
734 Rosalyn Drive Marietta, GA 30062
Open House:
Friday, 4/26 2:00-4:00PM
- Type:
- Single Family
- Sq.Ft.:
- 2,142
- Status:
- NEW LISTING
- Beds:
- 3
- Lot size:
- 0.27 Acres
- Year built:
- 1965
- Baths:
- 3.00
- MLS#:
- 20180167
- Subdivision:
- Bonnie Dell
ADDITIONAL INFORMATION
A Very Charming traditional Home, with an open floor plan, featuring a Kitchen with a peninsula, granite counter top, stainless still appliances and ornament molding that overlooks the living room with a stone fireplace. Stairway with iron Balusters. Upstairs offers owner's suite with tray ceiling, LVP flooring and very large walk in closet. Updated master Bathroom with a healthy amount of sunlight, tiles flooring and separated shower and tub , two additional guest bedrooms and a renovated bathroom with an enclosed shower and tile floor. Enjoy morning coffee or evenings cookouts with family and friends on a nice deck, Large Corner Lot, surrounded by a beautiful Fenced private backyard & Huge side yard! You will love this desirable location close to I-75 and Roswell Road shopping stores. Close To The Walking Trail & Merritt Park!!!This Fabulous house can be your new Home!
$1,269,000
2301 Edgemere Lake Circle Marietta, GA 30062
- Type:
- Single Family
- Sq.Ft.:
- 6,095
- Status:
- NEW LISTING
- Beds:
- 6
- Lot size:
- 0.32 Acres
- Year built:
- 1995
- Baths:
- 6.00
- MLS#:
- 10287673
- Subdivision:
- Edgemere Estates
ADDITIONAL INFORMATION
Serene Lakefront Living: Your Everyday Vacation in E Cobb's top-rated Pope HS/Dodgen MS/Timber Ridge ES Cluster Welcome to your lakeside paradise! Located in the sought-after Edgemere Lake subdivision, this stunning 3-sided brick, 6 bedroom, 5.5 bathroom, 3-car garage home boasts unmatched views of and access to the neighborhood lake, ensuring relaxation and recreation opportunities throughout the year. Unwind in the oversized lakefront hot tub, or take a canoe or kayak out for a leisurely paddle or fishing expedition on the water. Gather around the fire pit with friends and family for cozy evenings under the stars. For those who love staying active, the in-ground basketball hoop offers endless fun. Looking for more opportunities to socialize or be active? Take advantage of the nearby subdivision pool and tennis courts. From the front door, you'll enter the 2-story foyer, with the formal living room on the left side and the formal dining room on the right. Hardwood floors throughout the main floor add warmth and elegance to this home. Hosting guests or accommodating family is a breeze thanks to a main floor bedroom and full bathroom, along with a convenient powder room nearby. The heart of the home is the open eat-in kitchen, offering stainless steel appliances, gorgeous granite countertops, and plenty of cabinet space. Just beyond the kitchen lies the inviting family room with a cozy fireplace, built-in bookcases, and access to the deck, making this room the perfect place to entertain or just unwind. Abundant windows throughout invite endless natural light into every corner of the home, creating a feeling of warmth and tranquility that is a rare find. Walk up one of the home's two staircases to the 2nd floor to find four bedrooms and three bathrooms. The expansive primary bedroom features a sitting room with one of the home's three fireplaces, a tray ceiling, and 9 windows, 7 of which frame picturesque views of the lake and trees. The tastefully updated ensuite bathroom combines beautiful cabinetry, a luxurious tub, and a frameless shower. The three additional 2nd floor bedrooms offer spacious accommodations, each with generous closet space and abundant windows. One of the secondary bedrooms has its own private bathroom, while the remaining two share an adjoining bathroom. You'll also love the fully-finished daylight terrace level. Complete with a bedroom and full bathroom, movie room with a third fireplace, and versatile spaces ideal for a dance studio or game room, this level is designed for both relaxation and recreation. Work out in the home gym area, then step outside to enjoy the view from the covered patio. New roof, new carpet, and recent water heaters (5 yrs old) are an added bonus. Located within one of the top school districts in Georgia (bus pickup only 200 ft away) and in close proximity to restaurants, grocery stores, parks, and other amenities, this beautiful lake-front home is only missing one thing-YOU!
- Type:
- Single Family
- Sq.Ft.:
- n/a
- Status:
- NEW LISTING
- Beds:
- 5
- Lot size:
- 0.57 Acres
- Year built:
- 2006
- Baths:
- 6.00
- MLS#:
- 10287664
- Subdivision:
- Indian Hills
ADDITIONAL INFORMATION
Welcome to your very own slice of European charm! This enchanting home, built in 2006, is eagerly awaiting your personal touch and renovations to truly bring out its full potential. Drawing inspiration from the South of France Country Manor and the Bavarian Black Forest Hunting Lodge, this architectural masterpiece is a testament to timeless design. As you explore the generous living spaces, each room tells its own story. The living room beckons you to cozy up by the fireplace on chilly evenings, while the formal dining room invites you to host unforgettable gatherings. The bedrooms are havens of tranquility, with ample space to create your own personal oasis. Outside, the possibilities are endless with the in-ground stone pool is a blank canvas for your landscaping dreams to come true. Located in a sought-after neighborhood, this home is the perfect opportunity to create a dream retreat that reflects your unique style and taste. With its European charm, heavy millworks, and French Provincial influence, this property is a rare gem that is sure to capture the attention of discerning buyers.
- Type:
- Single Family
- Sq.Ft.:
- 1,341
- Status:
- NEW LISTING
- Beds:
- 3
- Lot size:
- 0.29 Acres
- Year built:
- 1976
- Baths:
- 2.00
- MLS#:
- 10286719
- Subdivision:
- Channon
ADDITIONAL INFORMATION
This home is an absolutely adorable ranch and has been completely updated. Kitchen boasts stainless steel appliance package, stone counters, copper fixtures and new soft close cabinets. New plank flooring, new deck, new decorative fireplace, new lighting and both bathrooms completely updated as well, owner's suite shows off double vanities and walk in shower. This home is on a corner lot and owner has fenced in flat back yard!
- Type:
- Single Family
- Sq.Ft.:
- n/a
- Status:
- NEW LISTING
- Beds:
- 4
- Lot size:
- 0.24 Acres
- Year built:
- 2001
- Baths:
- 4.00
- MLS#:
- 10279051
- Subdivision:
- East Park
ADDITIONAL INFORMATION
This Move-in Ready home with more than $65,000 in upgrades is so much larger than it appears! Step into a world of comfort and sophistication where the 2 Story Grand Room anchored by the gas fireplace provides warmth and ambiance, ideal for entertaining and relaxation. The spacious Eat-in-Kitchen with a breakfast counter and large eat-in dining space is fully equipped with updated stainless appliances and pantry. Off the Kitchen is the Gorgeous Vaulted Dining Room with a Palladian Window overlooking the private back yard. The main floor Primary Suite includes a Spacious Bathroom and 2 walk-in closets There are 2 Additional Bedrooms each with walk-in closets and a Full Bath all on this level. The laundry room is also on the main level. Upstairs is a Huge Bedroom with Bathroom and an additional Flex Space. The Walk-in Storage keeps storage at your finger tips. The HIGHLIGHT of this home is the Large, Gorgeous Vaulted Screened Porch off the Grand Room, offering a perfect private retreat for outdoor enjoyment. The backyard is easily accessed by the stairs from the porch. Venture downstairs to find a Fully Finished Lower Level that goes beyond expectations. It features a Complete Kitchen, creating an exceptional In-law Suite/Teen Suite or a home office with custom built-ins, play or entertainment zone. With it's own Living Space, Full Bathroom and Laundry, this level is a perfect haven for guests or extended family members. Step outside onto the rain protected Covered Patio for relaxation while enjoying the tranquil back yard. This home is perfectly located in Close-in East Cobb in a sought-after neighborhood, providing tranquility with it's walking paths and amenities along with accessibility to shopping, restaurants, and recreational venues. The irrigation system ensures your ability to maintain beautiful landscaping. There are 3 separate, recently upgraded HVAC systems. You will feel extra safe in this home with the built-in whole house interior fire sprinkler system

The data relating to real estate for sale on this web site comes in part from the Broker Reciprocity Program of Georgia MLS. Real estate listings held by brokerage firms other than this broker are marked with the Broker Reciprocity logo and detailed information about them includes the name of the listing brokers. The broker providing this data believes it to be correct but advises interested parties to confirm them before relying on them in a purchase decision. Copyright 2024 Georgia MLS. All rights reserved.
Price and Tax History when not sourced from FMLS are provided by public records. Mortgage Rates provided by Greenlight Mortgage. School information provided by GreatSchools.org. Drive Times provided by INRIX. Walk Scores provided by Walk Score®. Area Statistics provided by Sperling’s Best Places.
For technical issues regarding this website and/or listing search engine, please contact Xome Tech Support at 844-400-9663 or email us at xomeconcierge@xome.com.
License # 367751 Xome Inc. License # 65656
AndreaD.Conner@xome.com 844-400-XOME (9663)
750 Highway 121 Bypass, Ste 100, Lewisville, TX 75067
Information is deemed reliable but is not guaranteed.
Marietta Real Estate
The median home value in Marietta, GA is $450,000. This is higher than the county median home value of $249,100. The national median home value is $219,700. The average price of homes sold in Marietta, GA is $450,000. Approximately 36.19% of Marietta homes are owned, compared to 53.77% rented, while 10.05% are vacant. Marietta real estate listings include condos, townhomes, and single family homes for sale. Commercial properties are also available. If you see a property you’re interested in, contact a Marietta real estate agent to arrange a tour today!
Marietta, Georgia has a population of 60,203. Marietta is less family-centric than the surrounding county with 26.79% of the households containing married families with children. The county average for households married with children is 34.9%.
The median household income in Marietta, Georgia is $50,963. The median household income for the surrounding county is $72,004 compared to the national median of $57,652. The median age of people living in Marietta is 33.5 years.
Marietta Weather
The average high temperature in July is 85.5 degrees, with an average low temperature in January of 29.4 degrees. The average rainfall is approximately 52.7 inches per year, with 1.3 inches of snow per year.
