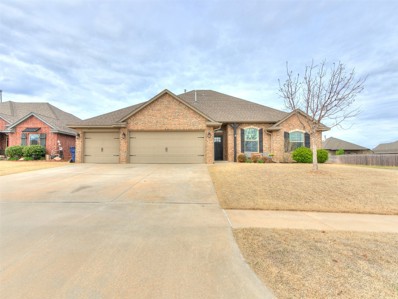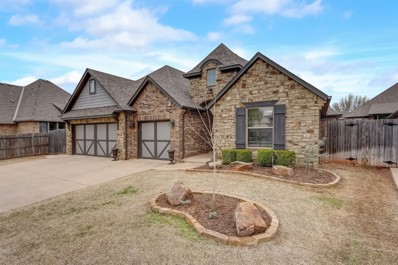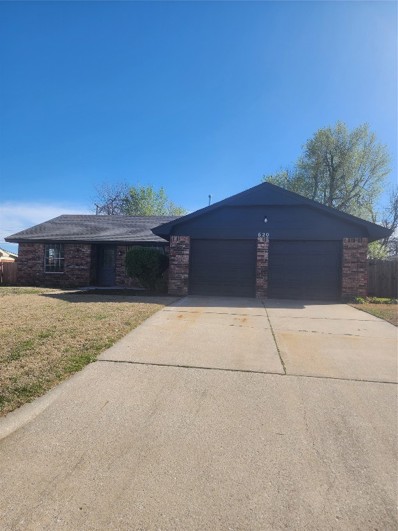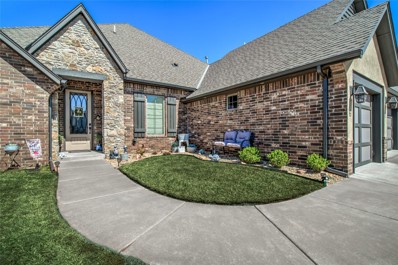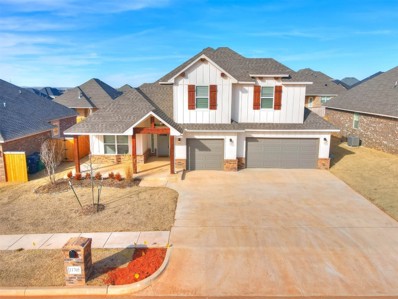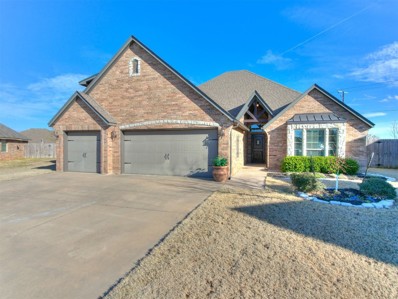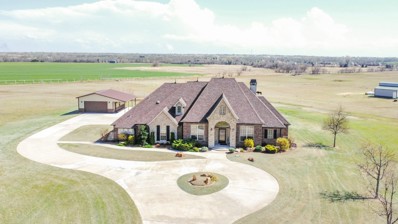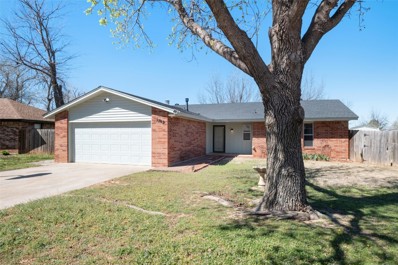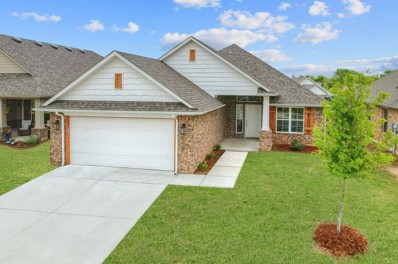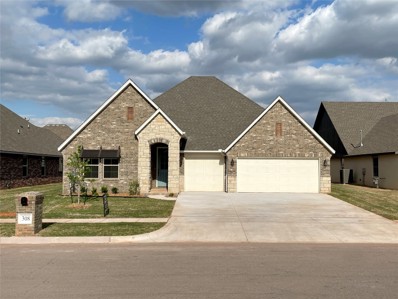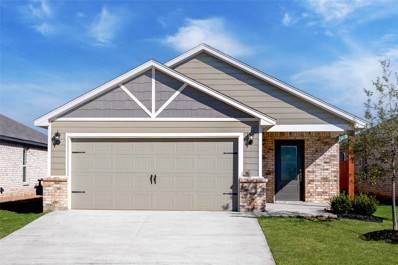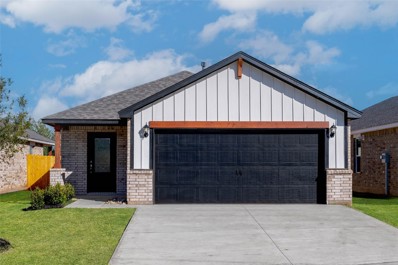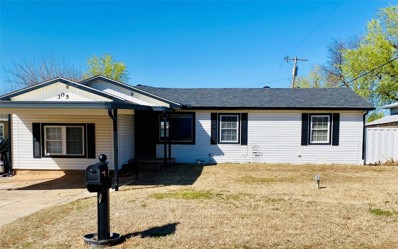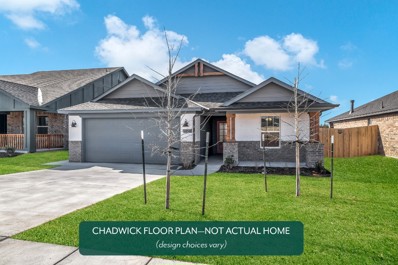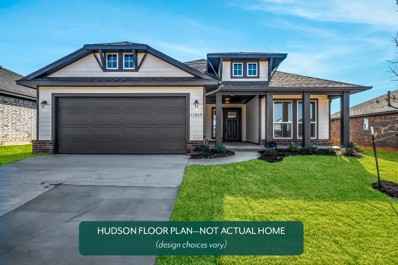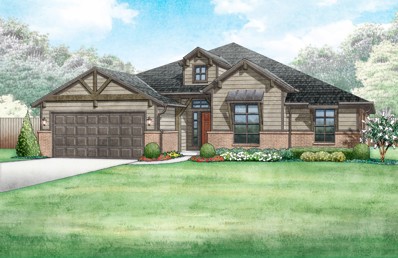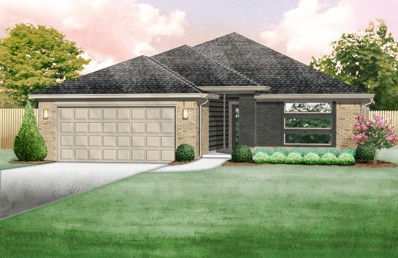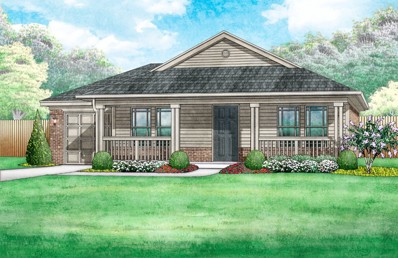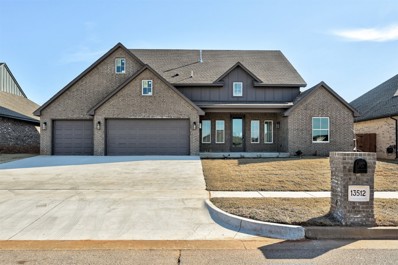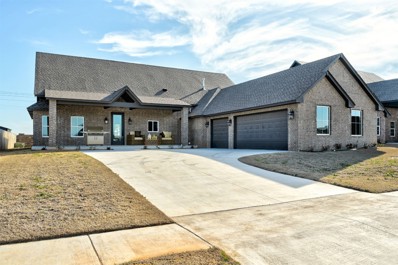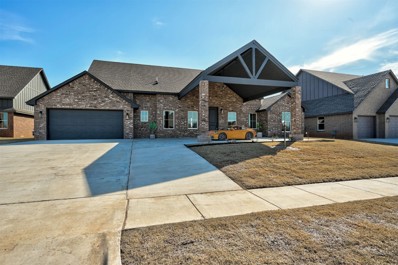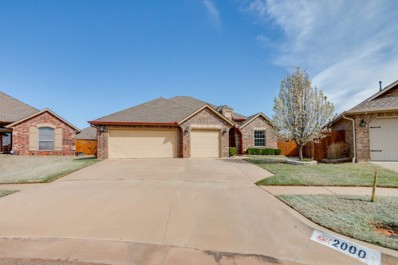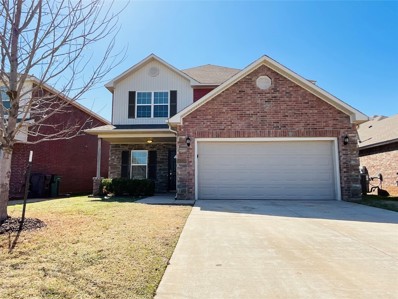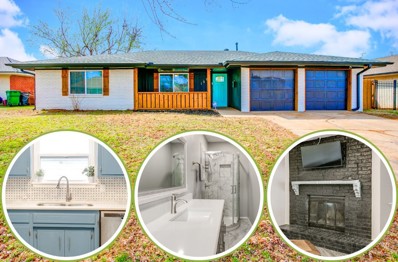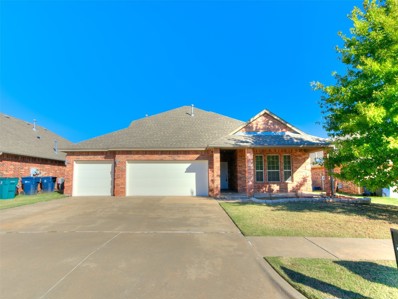Yukon OK Homes for Sale
$310,000
729 Evening Drive Yukon, OK 73099
- Type:
- Single Family
- Sq.Ft.:
- 1,917
- Status:
- Active
- Beds:
- 4
- Year built:
- 2017
- Baths:
- 2.00
- MLS#:
- 1103404
ADDITIONAL INFORMATION
A lovely corner lot home conveniently located in Chisholm Crossing Addition. Enjoy stocked fishing pond, splash pad, and neighborhood playgrounds. This beauty boasts four bedrooms, two full bathrooms, and a study! A three-car garage is wonderful for lawn equipment, tools, or the third car. An entertainer's backyard includes pergola, above ground pool, and trampoline. The primary bedroom is privately located off the kitchen with a HUGE walk-in closet, and the three bedrooms on the opposite side have a convenient hallway built in for hanging backpacks and jackets. Kitchen, dining, and living areas are centered in the house to accommodate gathering at the end of the day. Yukon schools, with easy access to I-40 and Kilpatrick Turnpike. Schedule your appointment today!
$470,000
14740 Rochefort Lane Yukon, OK 73099
- Type:
- Single Family
- Sq.Ft.:
- 2,640
- Status:
- Active
- Beds:
- 4
- Lot size:
- 0.21 Acres
- Year built:
- 2015
- Baths:
- 3.00
- MLS#:
- 1103577
ADDITIONAL INFORMATION
Nestled in the heart of the prestigious Piedmont Schools area, this exquisitely crafted 4-bedroom, 3-bath residence epitomizes elegance and family comfort. With its stunning tongue and groove ceiling in the living room and a chef's dream kitchen, every detail of this home has been thoughtfully designed for those who appreciate the finer things in life. From the moment you step across the threshold, the warmth of the home invites you in. The grand entryway leads you into a spacious and well-lit living area, where the rich texture of the tongue and groove ceilings draws your eyes upward, and the glow from the fireplace sets the perfect ambiance for cozy evenings. The heart of this home is undoubtedly the large island centerpiece that provides ample room for meal prep and informal dining. Sleek countertops, and an abundance of cabinetry ensure that this space is not only functional but also a visual delight. Sophisticated Dining Adjacent to the kitchen lies a formal dining room that's destined to host countless dinner parties and family gatherings. Rest and Retreat Retreat to the tranquility of the master suite, a sanctuary designed for relaxation and rejuvenation. The lavish master bath offers his and her vanities, a Jaczzi tub, and a separate shower â an everyday luxury that speaks of spa-like indulgence. With three additional bedrooms, each generously sized and equally comfortable, there's space for everyone and every need. Whether it's for sleeping, studying, or playing, these rooms accommodate all of life's moments. Modern fixtures and fine finishes in each ensure that form meets function in the most stylish of ways. All within the highly-regarded Piedmont School District, this residence not only promises a home of unmatched quality but also the gift of exceptional education. This property represents a rare opportunity to live in enviable luxury within a sought-after locale. We invite you to come, visit, and envision the life that awaits in this outstanding home.
$255,000
620 Queensboro Place Yukon, OK 73099
- Type:
- Single Family
- Sq.Ft.:
- 1,653
- Status:
- Active
- Beds:
- 3
- Lot size:
- 0.22 Acres
- Year built:
- 1962
- Baths:
- 2.00
- MLS#:
- 1104018
ADDITIONAL INFORMATION
Nestled in Yukon's heart, minutes from Yukon Schools, 620 Queensboro Pl offers a cozy, elegant retreat. Completely remodeled, this home ensures that everything is brand new and beautifully upgraded. From the fresh paint to the elegant flooring, you'll enjoy a modern, turnkey living experience. Gather around the fireplace and enjoy a cozy cup of coffee this winter. Natural light floods every room, creating a welcoming and cheerful atmosphere throughout the house. Large windows and open spaces ensure a bright and airy ambiance. Safety, efficiency, and peace of mind are paramount, and this property comes equipped with a NEW HOT WATER TANK, A/C, AND ROOF and an oversized storm shelter, providing protection during inclement weather. A spacious backyard for play and gatherings. Conveniently located near schools, parks, shopping, and dining options. This isn't just a house; it's where cozy meets elegant.
$489,900
13205 NW 6th Street Yukon, OK 73099
- Type:
- Single Family
- Sq.Ft.:
- 2,838
- Status:
- Active
- Beds:
- 5
- Lot size:
- 0.25 Acres
- Year built:
- 2017
- Baths:
- 3.10
- MLS#:
- 1104016
ADDITIONAL INFORMATION
Welcome Home! This beautiful executive home features an open concept with a chef's dream kitchen! Kitchen is open to the living area with a great view of the gorgeous rock fireplace. Amazing floor plan features 4 bedrooms and 3 bathrooms downstairs plus an office which could be used as a second living area. Primary bedroom is very spacious and the en-suite bathroom is amazing with vanities on each side, large corner bathtub, walk-in shower and very nice walk-in closet with 2 entry doors. Secondary bedrooms are very spacious with large closets and great storage in hallway cabinets. Upstairs features a huge game room with a 1/2 bathroom and closet, this room could be used as a 5th bedroom. Large fenced backyard with a covered patio and outdoor fireplace for entertaining or quiet evenings. Beautiful mature landscaping around home. Don't miss out on this wonderful and spacious family home.
- Type:
- Single Family
- Sq.Ft.:
- 2,167
- Status:
- Active
- Beds:
- 3
- Lot size:
- 0.19 Acres
- Year built:
- 2023
- Baths:
- 2.10
- MLS#:
- 1103940
ADDITIONAL INFORMATION
** Builder to provide up to $5500 to be used toward closing costs, options, or rate buy down.** Stunning new construction home built by an award-winning, Professional Certified Builder. SPRINKLER SYSTEM INCLUDED! The Sequoia plan is popular for its open concept living area with upgraded flooring and filled with natural light. Kitchen features custom built maple cabinets, upgraded stainless steel appliances, a decorative vent hood, quartz countertops, pendant lights and a spacious pantry. Primary bath includes a garden tub and an elegant fully tiled frameless glass shower. The spacious secondary bedrooms feature large closets for all your storage needs! This home also features a 3 car garage, covered porch, covered patio and an office!
$375,000
10300 SW 28th Street Yukon, OK 73099
- Type:
- Single Family
- Sq.Ft.:
- 2,425
- Status:
- Active
- Beds:
- 5
- Lot size:
- 0.39 Acres
- Year built:
- 2013
- Baths:
- 2.10
- MLS#:
- 1103631
ADDITIONAL INFORMATION
Well Maintained 4 or 5 Bedroom 2.5 bath home sits on .38 acre lot in the gated Castlebrook Crossing Community. Neighborhood has Community Pool, Basketball Courts,Fishing Pond and Playground. Large living area features cathedral ceiling and cozy fireplace. Kitchen has granite counters, breakfast bar, stainless steel appliances, walk-in pantry and large dining space. The owner's suite boasts private patio access, en suite bath with walk-in shower, jetted tub, and Australian closet. Never run out of hot water with 2 dedicated tankless hot water heaters!! Secondary bedrooms are spacious with ample closet space. Upstairs Bonus Room/ 5th bedroom has 1/2 bathroom plumbed and ready for the addition of shower/tub. Enjoy the oversized fully fenced backyard, sprinkler system, covered patio and fireplace area. ** Garage Storm Shelter ** Located in award winning Mustang Schools. This convenient location is minutes from Airport, Hobby Lobby, FAA, Tinker, Downtown OKC, I-40, Turnpike, Outlet Mall, and Restaurants. Schedule a showing today!
$699,900
2500 Fontaine Place Yukon, OK 73036
- Type:
- Single Family
- Sq.Ft.:
- 2,974
- Status:
- Active
- Beds:
- 4
- Lot size:
- 5.34 Acres
- Year built:
- 2008
- Baths:
- 3.10
- MLS#:
- 1103873
ADDITIONAL INFORMATION
Experience the epitome of country living in this stunning home nestled on 5 acres of picturesque land, offering breathtaking open country views and meticulously landscaped surroundings. The grand entrance sets the stage for the seamless flow of living, dining, and kitchen spaces, extending effortlessly to the spacious patioâperfect for both family gatherings and entertaining guests. Boasting an exceptional floor plan, this residence features an oversized master suite on one wing, providing a tranquil retreat, while generously sized secondary bedrooms on the opposite side offer ample accommodation, each equipped with walk-in closets. Abundant storage options, including dual pantries, cater to your organizational needs. The heart of the home lies in the expansive kitchen, outfitted with top-of-the-line stainless steel appliances, double ovens, a sizable island, and a convenient breakfast barâideal for culinary enthusiasts. Enjoy modern amenities such as fiber optic internet, cable access, instant hot water with a dedicated recirculating line, and whole-home wired speakers, ensuring both comfort and convenience. Step outside to discover your own oasis, complete with a brand-new 18x40 concrete poolâan inviting space to relax and unwind. Additionally, a newly constructed 25x30 shop with an adjoining patio offers endless possibilities for hobbies or storage. Embrace peace of mind with a whole-home generator and storm shelter, while a new energy-efficient geothermal unit ensures low utility costs. Located in the highly sought-after Banner School district, with the option for open transfer to high school, this residence combines the allure of country living with the convenience of city amenities just minutes away. Don't miss the opportunity to call this serene retreat your forever home. Seller is offering $15,000 towards buyer concessions, making this an irresistible opportunity.
$210,000
1709 Greenway Avenue Yukon, OK 73099
- Type:
- Single Family
- Sq.Ft.:
- 1,358
- Status:
- Active
- Beds:
- 3
- Lot size:
- 0.23 Acres
- Year built:
- 1981
- Baths:
- 2.00
- MLS#:
- 1103850
ADDITIONAL INFORMATION
Welcome to this charming 3 bedroom, 2 bathroom home nestled in the highly sought after Yukon Public Schools district. Just west of IES and Yukon High School, this is a prime location near an abundance of dining, shopping, and a short distance from Chisholm Trail Park, this residence offers the perfect blend of convenience and comfort. The roof was installed with all new decking and shingles last year. The exterior was painted around the same time. The property has a covered back porch with huge back yard. Also, the property has a loft barn style storage building. The guest bathroom has been remodeled and the kitchen has new countertops. The fridge stays with the property. A well maintained home that won't last long. More pictures on the way next week!
$322,000
104 Ivory Drive Yukon, OK 73099
- Type:
- Single Family
- Sq.Ft.:
- 1,883
- Status:
- Active
- Beds:
- 3
- Lot size:
- 0.13 Acres
- Year built:
- 2022
- Baths:
- 2.00
- MLS#:
- 1103851
ADDITIONAL INFORMATION
Looking for a gorgeous home that is MOVE-IN ready? Look no more! This 3-bedroom, 2-full bath home has modern fixtures, vaulted ceilings with decorative beams, and a spacious open concept floor plan. The kitchen is stunning with stainless steel appliances, quartz countertops and island, a large walk-in pantry, display cabinets, and a unique storage bench hall tree. The primary bedroom closet connects to the laundry room. The primary on suite has a large soaking tub, walk-in shower, and dual vanity. The home is located in a private gated community with amazing amenities like lawn service, a club house with a saltwater pool, walking trail, sidewalks, gym, playground, catch and release fishing, and a community garden. Located just minutes from shopping, grocery stores, and restaurants. This home is close to I-40 and the Kilpatrick Turnpike for a quick and easy work commute through the metro. This home is a must see!!!
$399,900
308 Tralee Lane Yukon, OK 73099
- Type:
- Single Family
- Sq.Ft.:
- 2,227
- Status:
- Active
- Beds:
- 3
- Lot size:
- 0.08 Acres
- Year built:
- 2023
- Baths:
- 2.10
- MLS#:
- 1103799
ADDITIONAL INFORMATION
Youâll feel instantly at home when you walk in the front door. This one story home boasts an open floorplan and plenty of room to grow. The open kitchen/living room/breakfast room has tons of windows, a fireplace, plenty of kitchen storage, beautiful lighting and wood floors. The large ownerâs suite boasts a spacious bathroom with white and marble finishes and a walk-in closet. The other two bedrooms share a Jack and Jill bath, and have spacious closets. Right off of the owner suite is a flex room/study with white french doors overlooking the backyard. There is an attached 3-car garage with plenty of space for your home shop or all your toys.
$295,900
9336 NW 126th Street Yukon, OK 73099
- Type:
- Single Family
- Sq.Ft.:
- 1,642
- Status:
- Active
- Beds:
- 3
- Lot size:
- 0.11 Acres
- Year built:
- 2023
- Baths:
- 2.00
- MLS#:
- 1103776
ADDITIONAL INFORMATION
The Klein floor plan has everything you need and more! Equipped with three bedrooms and two bathrooms, this one-story home is built for family living. The kitchen overlooks the dining room and living room to create an open-concept layout. The chef-inspired kitchen has ample storage space, plenty of counterspace and energy-efficient appliances that make cooking for large parties much easier. With the dining room and living room sitting right next to each other, the layout creates ease for you to quickly move from one room to the next without ever missing a minute of the fun! Tucked away in the back of the home, the ownerâs suite includes a large bedroom, private bathroom and huge walk-in closet. Throughout the home, owners will enjoy a list of incredible upgrades such as stylish plank flooring, recessed lighting, a Wi-Fi-enabled garage door opener and more. Upgrade your lifestyle when you live in the Klein floor plan!
$282,900
9332 NW 126th Street Yukon, OK 73099
- Type:
- Single Family
- Sq.Ft.:
- 1,420
- Status:
- Active
- Beds:
- 3
- Lot size:
- 0.11 Acres
- Year built:
- 2023
- Baths:
- 2.00
- MLS#:
- 1103772
ADDITIONAL INFORMATION
The Coastal floor plan is a one-story home with three bedrooms and two bathrooms. From the covered front porch to the fenced-in back yard and everything in-between, you will love all the space and upgrades that make up this home. Enjoy cooking meals for your family in the chef-inspired kitchen or dinner parties with friends in the dining room. The large living room sits on the other side of the dining room, making it a great space to host a watch party. Homeowners will also love the master suite, which includes a large bedroom, private bathroom and huge walk-in closet. The covered back porch is a highlight of the home as it allows homeowners to sit outside in the shade watching over their private space.
$189,000
Address not provided Yukon, OK 73099
- Type:
- Single Family
- Sq.Ft.:
- 1,596
- Status:
- Active
- Beds:
- 3
- Lot size:
- 0.17 Acres
- Year built:
- 1953
- Baths:
- 1.00
- MLS#:
- 1103204
ADDITIONAL INFORMATION
This cute bungalow is located in the heart of Yukon. The home has gorgeous wood floors throughout the main portion of the home and new LVT that matches in the Living Room. There are 3 dedicated bedrooms and an additional room that could be a 4th bedroom, nursery, office, or flex space. The room right off the entry was used as a second living room but could also be used as an oversized dining space. The bathroom has a soaking garden tub and shower combo. All walls and doors have all been primed and are ready for that decorator touch by its new owner!
$276,446
705 Caladium Drive Yukon, OK 73099
- Type:
- Single Family
- Sq.Ft.:
- 1,158
- Status:
- Active
- Beds:
- 3
- Year built:
- 2024
- Baths:
- 2.00
- MLS#:
- 1103718
ADDITIONAL INFORMATION
This beautiful home has an open layout, perfect for seamless transitions and entertaining. Its spacious kitchen island is ideal for both prepping meals and hosting guests. Enjoy ample storage with large closets, including a generous primary walk-in. Step outside to a charming patio, perfect for alfresco living. The garage is thoughtfully designed to accommodate longer vehicles and provide extra storage. The kitchen features stylish quartz countertops and a gas range. The main living areas feature durable hard surface flooring, while each bedroom offers a refreshing ceiling fan. The primary bedroom is spacious, complemented by a quartz countertop vanity and a large tiled shower in the primary bath. The Somers Pointe community combines the convenience of easy access to I-40 and the Kilpatrick Turnpike with a country atmosphere. Residents enjoy the large playground and gazebo as well as the splashpad. Included features: * Peace-of- mind warranties * 10-year structural warranty * Guaranteed heating and cooling usage on most Ideal Homes * Fully landscaped front & backyard * Fully fenced backyard. Floorplan may differ slightly from completed home.
$313,766
608 Caladium Drive Yukon, OK 73099
- Type:
- Single Family
- Sq.Ft.:
- 1,601
- Status:
- Active
- Beds:
- 3
- Year built:
- 2024
- Baths:
- 2.00
- MLS#:
- 1103714
ADDITIONAL INFORMATION
This home is ideal for homeowners seeking a balanced layout that doesn't compromise on peace and tranquility. By cleverly positioning the kitchen to the side, we have effectively minimized any unwanted noise in the living room, while still maintaining an open concept that seamlessly connects to a beautifully lit dining area. The kitchen itself showcases exquisite quartz countertops and a top-of-the-line gas range. Additionally, the main living areas feature elegant wood flooring, complemented by blinds throughout the home for enhanced privacy. The primary bedroom offers ample space, while the ensuite bath features a luxurious quartz vanity, a generously sized tiled shower, and a conveniently adjacent walk-in closet that conveniently connects to the laundry room. Included features: * Peace-of- mind warranties * 10-year structural warranty * Guaranteed heating and cooling usage on most Ideal Homes * Fully landscaped front & backyard * Fully fenced backyard. Floorplan may differ slightly from completed home.
$419,942
10516 NW 33rd Place Yukon, OK 73099
- Type:
- Single Family
- Sq.Ft.:
- 2,188
- Status:
- Active
- Beds:
- 4
- Year built:
- 2024
- Baths:
- 2.00
- MLS#:
- 1103702
ADDITIONAL INFORMATION
This home offers the perfect blend of functionality and elegance. Whether you're working, studying, or entertaining, it has you covered. The spacious study provides an ideal workspace, while the living area features beautiful wood flooring and a cozy fireplace. The kitchen, tucked away from the living area, showcases quartz countertops and top-of-the-line built-in appliances, including a gas range. All four bedrooms feature ceiling fans for added comfort. The primary bedroom is generously proportioned, accompanied by a stunning primary bath boasting double quartz vanities, a freestanding tub, a tiled shower, and an expansive walk-in closet. A three-car tandem garage is included. At Castlewood Trails you will enjoy a quiet community featuring a beautiful playground, picnic area, creek, a lot of green space, and a splashpad at the heart of the neighborhood. Residents can also find parks and fishing at nearby Lake Overholser, as well as direct highway access to all areas of Oklahoma City. Included features: * Peace-of- mind warranties * 10-year structural warranty * Guaranteed heating and cooling usage on most Ideal Homes * Fully landscaped front & backyard * Fully fenced backyard. Floorplan may differ slightly from completed home.
$282,431
12709 NW 4th Terrace Yukon, OK 73099
- Type:
- Single Family
- Sq.Ft.:
- 1,385
- Status:
- Active
- Beds:
- 3
- Year built:
- 2024
- Baths:
- 2.00
- MLS#:
- 1103643
ADDITIONAL INFORMATION
This stunning contemporary home rests perfectly on a corner homesite, offering a blend of beauty and functionality. The kitchen boasts a generous island, creating an ideal space for entertaining guests. Additionally, it features a gas range, exquisite quartz countertops, and an expansive walk-in pantry. The main living areas exude a timeless charm with their durable hard surface flooring, while each bedroom is adorned with a comforting ceiling fan. The primary bedroom is luxuriously spacious and showcases a remarkable walk-in closet. Moreover, the primary bath is adorned with a quartz vanity and an elegantly tiled shower. Finally, the home is complemented by an upgraded landscaping package, further enhancing its curb appeal. Skyline Trails is located in the highly sought-after Mustang school district and our residents will love the playground, splashpad, walking trails, and creek. Included features: * Peace-of- mind warranties * 10-year structural warranty * Guaranteed heating and cooling usage on most Ideal Homes * Fully landscaped front & backyard * Fully fenced backyard. Floorplan may differ slightly from completed home.
$246,496
12621 NW 4th Street Yukon, OK 73099
- Type:
- Single Family
- Sq.Ft.:
- 994
- Status:
- Active
- Beds:
- 2
- Year built:
- 2024
- Baths:
- 2.00
- MLS#:
- 1103638
ADDITIONAL INFORMATION
This is a cozy two bedroom, two bath home with an open living area. The porch offers a ton of curb appeal and there's substantial storage throughout the home including a walk-in primary closet. The kitchen has beautiful quartz countertops. The entire home has hard surface durable flooring. The primary bathroom has a quartz vanity and a large tiled shower. Skyline Trails is located in the highly sought-after Mustang school district and our residents will love the playground, splashpad, walking trails, and creek. Included features: * Peace-of- mind warranties * 10-year structural warranty * Guaranteed heating and cooling usage on most Ideal Homes * Fully landscaped front & backyard * Fully fenced backyard. Floorplan may differ slightly from completed home.
$519,000
13512 NW 1st Terrace Yukon, OK 73099
- Type:
- Single Family
- Sq.Ft.:
- 3,050
- Status:
- Active
- Beds:
- 5
- Lot size:
- 0.24 Acres
- Year built:
- 2024
- Baths:
- 3.00
- MLS#:
- 1102194
ADDITIONAL INFORMATION
Nestled in the desirable Yukon area and part of an excellent school district, this exquisite 3,050 sqft home combines modern luxury with family-friendly living. Boasting 5 spacious bedrooms and 3 bathrooms, it's designed to accommodate both large families and guests with ease. The highlight is the generously sized master bedroom, offering a tranquil oasis for relaxation. Step inside to discover the impressive 12-foot ceilings that enhance the open and airy feel of the home, creating a welcoming atmosphere that flows throughout. The heart of this residence is a large, meticulously designed kitchen, equipped with professional-grade stainless steel appliances, 3cm granite countertops, and ample storage space in the large pantry. This space is perfect for culinary exploration and entertaining. The home features a 2-car garage alongside a large drive-in carport, providing abundant space for vehicles and outdoor equipment. The common areas are adorned with elegant tile flooring, combining durability with timeless style. Outdoor living is just as splendid, with a vast porch and patio area. Whether it's hosting gatherings or enjoying quiet moments, these spaces offer endless possibilities. Located within a superb school district, this home not only promises a luxurious living experience but also ensures educational excellence for the younger residents. Embrace the perfect blend of comfort, style, and convenience in this stunning Yukon home.
$529,000
13412 NW 1st Terrace Yukon, OK 73099
- Type:
- Single Family
- Sq.Ft.:
- 3,121
- Status:
- Active
- Beds:
- 5
- Lot size:
- 0.24 Acres
- Year built:
- 2024
- Baths:
- 3.00
- MLS#:
- 1102182
ADDITIONAL INFORMATION
Nestled in the desirable Yukon area and part of an excellent school district, this exquisite 3,121 sqft home combines modern luxury with family-friendly living. Boasting 5 spacious bedrooms and 3 bathrooms, it's designed to accommodate both large families and guests with ease. The highlight is the generously sized master bedroom, offering a tranquil oasis for relaxation. Step inside to discover the impressive 12-foot ceilings that enhance the open and airy feel of the home, creating a welcoming atmosphere that flows throughout. The heart of this residence is a large, meticulously designed kitchen, equipped with professional-grade stainless steel appliances, 3cm granite countertops, and ample storage space in the large pantry. This space is perfect for culinary exploration and entertaining. The home features a 3-car garage alongside a large drive-in carport, providing abundant space for vehicles and outdoor equipment. The common areas are adorned with elegant tile flooring, combining durability with timeless style. Outdoor living is just as splendid, with a vast porch and patio area. Whether it's hosting gatherings or enjoying quiet moments, these spaces offer endless possibilities. Located within a superb school district, this home not only promises a luxurious living experience but also ensures educational excellence for the younger residents. Embrace the perfect blend of comfort, style, and convenience in this stunning Yukon home.
$518,500
13508 NW 1st Terrace Yukon, OK 73099
- Type:
- Single Family
- Sq.Ft.:
- 3,050
- Status:
- Active
- Beds:
- 5
- Lot size:
- 0.26 Acres
- Year built:
- 2024
- Baths:
- 3.00
- MLS#:
- 1102150
ADDITIONAL INFORMATION
Step into your dream home, nestled in the heart of Yukon and within the highly acclaimed Yukon School District, boasting an expansive 3,050 sqft layout that includes 5 spacious bedrooms, a dedicated study room, and 3 luxurious bathrooms. This ensures ample space for both relaxation and productivity. The heart of this home, a generous kitchen, features a large island at its center, professional-grade stainless steel appliances, and 3cm granite countertops, making it a chef's paradise. The openness of the 12-foot ceilings throughout enhances the sense of space and grandeur. Convenience meets style with a 2-car garage and a large drive-in carport, providing plenty of room for vehicles and storage. The tile flooring in all common areas blends durability with elegance, ensuring your home is not only beautiful but also practical for everyday living. Outdoor living is just as impressive, with a large porch and patio area perfect for entertaining or quiet evenings under the stars. A spacious pantry ensures your kitchen remains clutter-free, while the large porch and patio invite you to enjoy the serene surroundings of Yukon. Designed with your comfort in mind, this home marries functionality with luxury, making it the perfect setting for creating lasting memories with family and friends in a top-rated school district. Welcome to your new beginning in Yukon.
$325,000
2000 Alliyah Court Yukon, OK 73099
- Type:
- Single Family
- Sq.Ft.:
- 1,925
- Status:
- Active
- Beds:
- 4
- Lot size:
- 0.2 Acres
- Year built:
- 2014
- Baths:
- 3.00
- MLS#:
- 1103464
ADDITIONAL INFORMATION
This unique split floorplan has two master suites! Plus bedrooms three and four are in their own hallway with a private full bathroom between them. If your living situation needs a little privacy between rooms, this is the floor plan you need. Home is open and spacious in the main living areas. The dining area easily accommodates the big table and eight chairs. All three full bathrooms have tile surrounds. You'll love all the extra perks like an above ground pool with custom deck in the backyard, large covered back patio, Tuff Shed, fruit trees, and a storm shelter in the garage. Don't miss this opportunity. Schedule your showing today.
$310,000
9320 NW 72nd Street Yukon, OK 73099
- Type:
- Single Family
- Sq.Ft.:
- 1,955
- Status:
- Active
- Beds:
- 4
- Lot size:
- 0.12 Acres
- Year built:
- 2016
- Baths:
- 2.10
- MLS#:
- 1103407
ADDITIONAL INFORMATION
Well-crafted, HIGH STYLE home located in the coveted Meadow Lake Addition. Nestled conveniently near the Turnpike, Yukon School district, and provides easy reach to Yukon's best eateries and shopping. Featuring a well thought-out floor planÂwithÂ4 bedrooms and 2.5 bathrooms w/office. This home provides ample space for a growing family or those seeking room for guests and hobbies. Just off the STATELY stacked stone covered entry, you'll find a versatile room that could be used as an office, 2nd living, or 2nd dining. EXPANSIVE living area is open to the kitchen and dining space. A magnet for social gatherings. The kitchen is a highlight of the home, seamlessly integrated with the living spaces and complimented by a center island. The kitchen boasts stylish countertops, gas range, and refrigerator included. Ample space for a generously sized dining table, you can host memorable gatherings and create a true focal point for culinary experiences. The primary bedroom has a well appointed ensuite bath that offers a largeÂvanity, shower, and soaking tub! There is also a size-able walk-in closet for all of your storage needs. All bedrooms are generouslyÂsized and have spaciousÂclosets. Sense of peace in the backyard space. Endless possibilitiesÂin this space. All neighbors exude pride of ownership. Neighborhood features sidewalks and greenbelts with common space. The GOOD ONES are going FAST! See TODAY!
$244,900
1201 Winnipeg Drive Yukon, OK 73099
- Type:
- Single Family
- Sq.Ft.:
- 1,560
- Status:
- Active
- Beds:
- 4
- Lot size:
- 0.2 Acres
- Year built:
- 1972
- Baths:
- 2.00
- MLS#:
- 1101233
ADDITIONAL INFORMATION
BRAND NEW solar panel system INCLUDED!! Installed just 6 months ago and seller pays next to nothing on electric bills! Solar system included in price! Check out this beautifully remodeled 4 bedroom home in Yukon schools! This incredible home was totally remodeled in 2020, including wood laminate flooring, carpet and tile, paint inside and out, new HVAC system, new windows, new electric panel, new main sewer line, totally remodeled kitchen and bathrooms, and so much more. There is a wood-burning brick fireplace in the living room and a fire pit out back. Also out back is an oversized covered back patio and a large back yard! Fantastic location close to shopping and highways for easy access to anywhere you need to go!
$310,000
10813 NW 118th Place Yukon, OK 73099
- Type:
- Single Family
- Sq.Ft.:
- 2,256
- Status:
- Active
- Beds:
- 4
- Lot size:
- 0.15 Acres
- Year built:
- 2011
- Baths:
- 3.00
- MLS#:
- 1103365
ADDITIONAL INFORMATION
Motivated seller! Beautiful 4 bed 3 bath house in the ever growing area of Surrey Hills in Yukon. This home boasts modern upgrades, including a stunning open concept design, beautiful vinyl wood floors, recessed lighting, stained kitchen cabinets, stainless steel appliances, and granite countertops in the kitchen. Spacious bedrooms offer plenty of closet space, while the primary suite features an en-suite bathroom with a walk-in shower. A large backyard provides the perfect space for outdoor gatherings. Don't miss the opportunity to make this house your dream home!

Copyright© 2024 MLSOK, Inc. This information is believed to be accurate but is not guaranteed. Subject to verification by all parties. The listing information being provided is for consumers’ personal, non-commercial use and may not be used for any purpose other than to identify prospective properties consumers may be interested in purchasing. This data is copyrighted and may not be transmitted, retransmitted, copied, framed, repurposed, or altered in any way for any other site, individual and/or purpose without the express written permission of MLSOK, Inc. Information last updated on {{last updated}}
Yukon Real Estate
The median home value in Yukon, OK is $265,750. This is higher than the county median home value of $168,600. The national median home value is $219,700. The average price of homes sold in Yukon, OK is $265,750. Approximately 70.55% of Yukon homes are owned, compared to 23.51% rented, while 5.94% are vacant. Yukon real estate listings include condos, townhomes, and single family homes for sale. Commercial properties are also available. If you see a property you’re interested in, contact a Yukon real estate agent to arrange a tour today!
Yukon, Oklahoma has a population of 25,729. Yukon is less family-centric than the surrounding county with 34.53% of the households containing married families with children. The county average for households married with children is 37.81%.
The median household income in Yukon, Oklahoma is $67,521. The median household income for the surrounding county is $69,220 compared to the national median of $57,652. The median age of people living in Yukon is 38.2 years.
Yukon Weather
The average high temperature in July is 93.3 degrees, with an average low temperature in January of 25.5 degrees. The average rainfall is approximately 34.9 inches per year, with 5.2 inches of snow per year.
