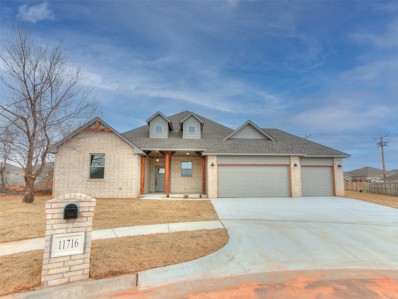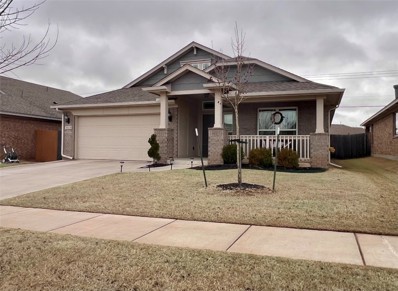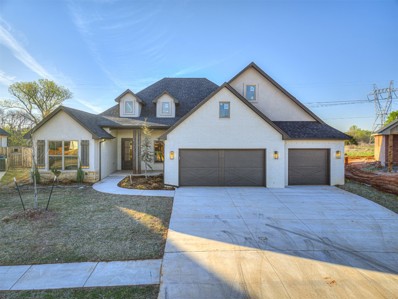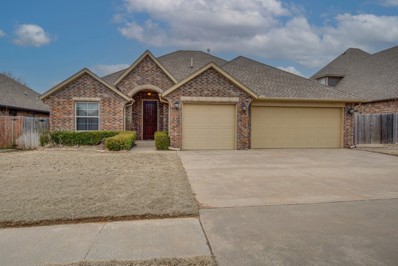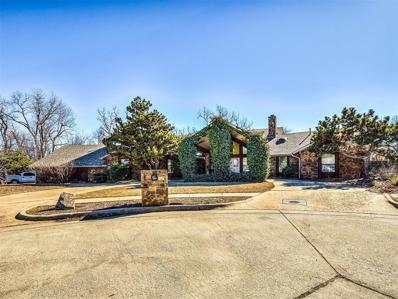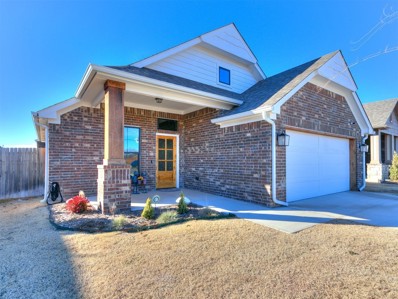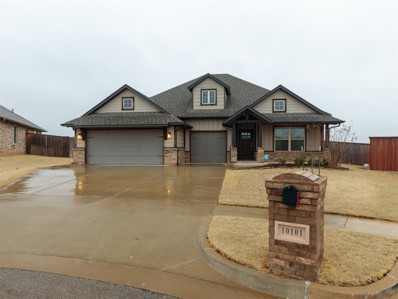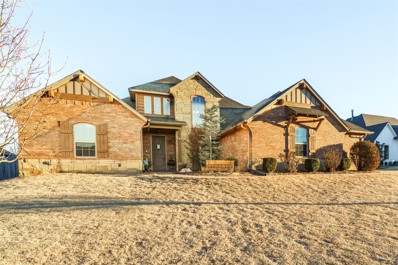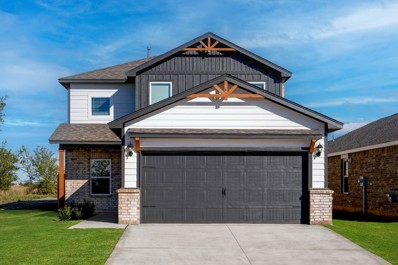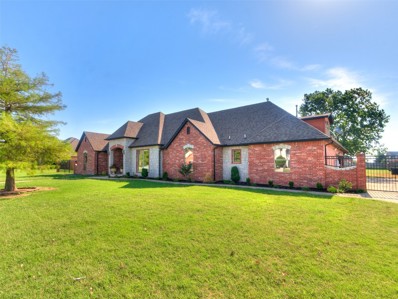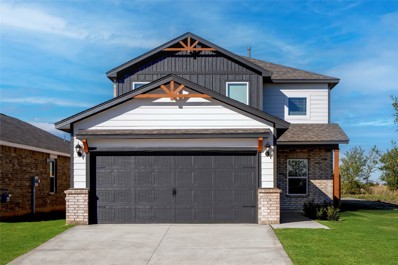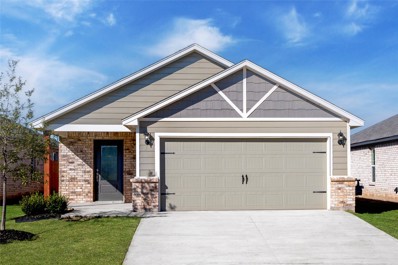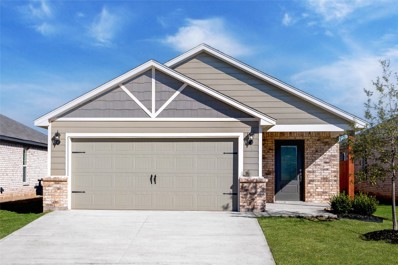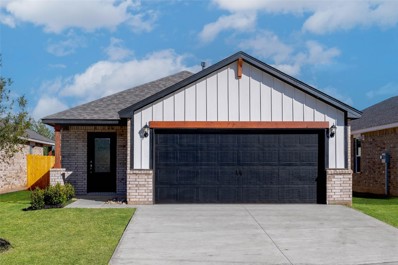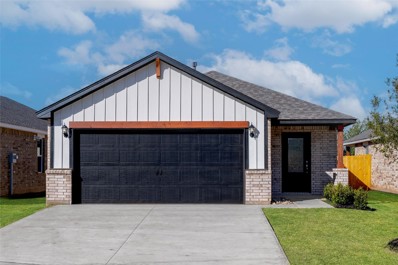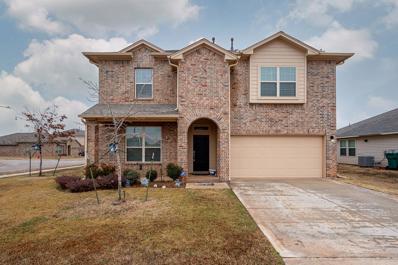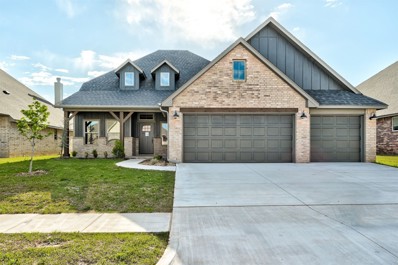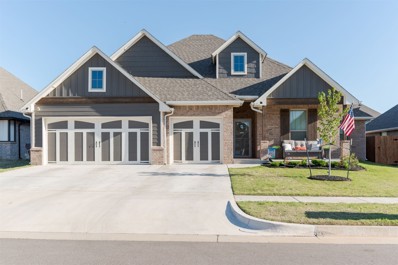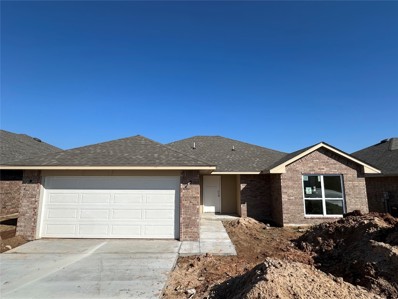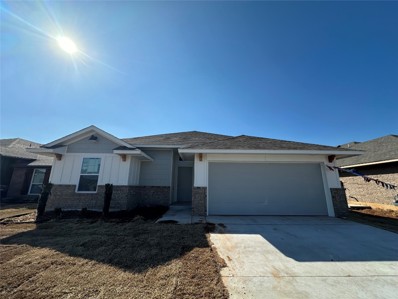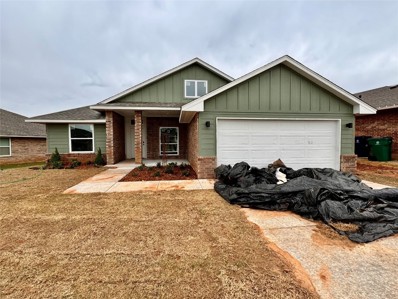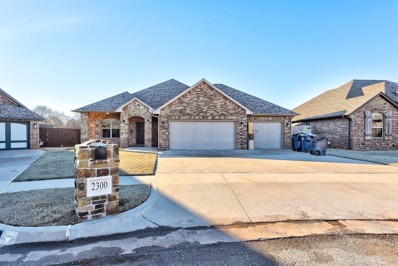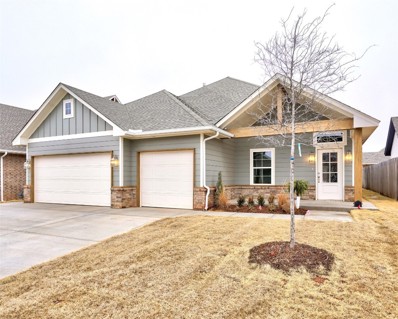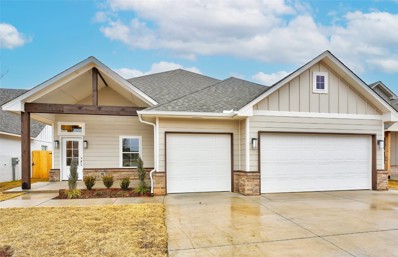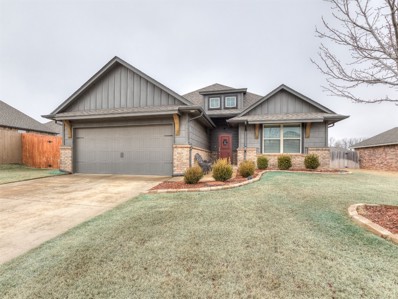Yukon OK Homes for Sale
- Type:
- Single Family
- Sq.Ft.:
- 2,032
- Status:
- Active
- Beds:
- 3
- Lot size:
- 0.27 Acres
- Year built:
- 2024
- Baths:
- 2.00
- MLS#:
- 1097862
ADDITIONAL INFORMATION
5k Price improvement! Just completed 11716 NW 102nd Street is an exquisite brand-new 3-bedroom 2-bathroom with office, located within the wonderful gated community of Coeur D'Alene. This modern residence seamlessly integrates convenience with natural beauty. Plus, you'll appreciate the proximity to Surrey Hills Elementary School, Surrey Hills Golf Course, and the turnpike, making daily life a breeze. Located conveniently between Yukon and Piedmont, you'll have easy access to both cities and just 10min into OKC. Discover the perfect balance of comfort, convenience, and modern luxury in this stunning property. Priced attractively at $359,900, this spacious 2,032 square foot home sits on an expansive .27-acre lot. Inside, you'll find a dedicated office, large master closet, a modern kitchen with soft-close cabinet doors and drawer glides, a continuous recirculating hot water system and an abundance of natural light throughout the home. With 3 bedrooms and 2 bathrooms, this residence offers spacious living areas to enjoy. The property will boast a beautifully landscaped yard, a patio for outdoor living and entertaining, and an oversized lot that provides ample space for various outdoor activities. Don't miss your chance to own this brand-new, immaculate property. Be the first to call it home! Schedule a viewing today to experience firsthand the beauty and functionality of this exceptional home. Your dream home awaits in this secure, gated community. Up to $5500 in Builder Credits!
- Type:
- Single Family
- Sq.Ft.:
- 1,992
- Status:
- Active
- Beds:
- 4
- Lot size:
- 0.15 Acres
- Year built:
- 2019
- Baths:
- 2.00
- MLS#:
- 1097876
ADDITIONAL INFORMATION
Welcome to your stunning new home offering spacious living and luxurious amenities! This captivating residence features 4 true bedrooms plus an office, providing versatility and functionality to suit your lifestyle needs. Step inside and experience the warmth of the living area, highlighted by a charming corner fireplace, creating a cozy atmosphere for relaxation or entertaining guests. The heart of the home, the kitchen, is a chef's delight, boasting a breakfast bar, walk-in pantry, elegant granite counters, built-in microwave, island, and a convenient gas stove, making meal preparation a joyous experience. Retreat to the master suite, where tranquility awaits with a generous walk-in closet and a full bath adorned with double vanities, a step-in shower, and a luxurious soaking tub, offering a private sanctuary for ultimate relaxation and pampering. The hall bath also impresses with double vanities and a tub/shower combo, ensuring convenience and comfort for all occupants. Convenience is key with a mudroom located by the garage entrance, providing a designated space to keep your home organized and clutter-free. Additionally, the HOA is enhancing the property by replacing the fence, ensuring a fresh and updated look for the outdoor space. Don't miss the opportunity to make this beautiful home yours, offering a perfect blend of elegance, functionality, and comfort. Schedule a showing today and envision the endless possibilities of calling this place home!
$525,400
9200 NW 144th Place Yukon, OK 73099
- Type:
- Single Family
- Sq.Ft.:
- 2,840
- Status:
- Active
- Beds:
- 4
- Lot size:
- 0.17 Acres
- Year built:
- 2023
- Baths:
- 3.00
- MLS#:
- 1090475
ADDITIONAL INFORMATION
Builder offering $20,000 in incentives towards closing costs, rate buy down and/or upgrades etc... Ask about builders preferred lender buy down rate option of 3.625% 3/1 arm option, as well as 5.875% 30 yr. fixed option. The Aspen floor plan is as beautiful as it is unique. This is a true 4 bedroom with a study, 3 full baths, inviting over-sized windows, and 3 car garage with space for an in- ground shelter. The spacious living area has a soaring cathedral ceiling and shares an open space with a hard-to-find double island chefâs kitchen. The kitchen is equipped with a gas cooktop, wall oven, microwave, push button disposal, quartz countertops, single basin sink, and walk-in pantry. The kitchen shares space with a dining area that could easily seat a 10- person dining table. The ownerâs suite comes with an 11-foot clipped ceiling, and luxurious bath that includes double vanities, large soaker tub, walk-in shower and a generous ownerâs closet. Outside, the covered patio area has plenty of area for seating and entertainment. In-ground irrigation system, security system, smart closet and garage door actuator are included. This is a spacious and luxurious design.
$320,000
2209 Timber Ridge Yukon, OK 73099
- Type:
- Single Family
- Sq.Ft.:
- 2,000
- Status:
- Active
- Beds:
- 4
- Lot size:
- 0.18 Acres
- Year built:
- 2014
- Baths:
- 3.00
- MLS#:
- 1097481
ADDITIONAL INFORMATION
You will love this floor plan that features a hard to find true 4 bedroom 3 bathroom home under in Mustang schools! You will walk into this great home and fall in love with the open floor plan. The kitchen has an extra large island, surrounded by beautiful granite counter tops and Stainless Steel Bosch Appliances along with a nice size pantry and large eating area. The master bathroom is a great size and can accommodate king size furniture it even has space for a small sitting area. The master bathroom has a walk-in shower, whirlpool tub, his and her sinks and great size walk-in closet. The home is a great home to entertain in. The living room is a nice size and features a beautiful fireplace. The windows in the main living space are all cased with wood all around them. Every bedroom in this home is a nice size. The front bedroom would make a great in-law suite and/or a teenager's bedroom - it has its own large bathroom attached. New AC just replaced in 2023. Hurry! before it's gone
- Type:
- Single Family
- Sq.Ft.:
- 7,447
- Status:
- Active
- Beds:
- 5
- Lot size:
- 1.5 Acres
- Year built:
- 1984
- Baths:
- 5.10
- MLS#:
- 1097406
ADDITIONAL INFORMATION
Check out this amazing unicorn of a home that is located in the sought-after Spring Creek community in Yukon. This home is unique as it provides over 7000 square feet with an indoor pool and sauna and so much more! You will be amazed as soon as you walk through the double front doors into the spacious living room area with high ceilings, tons of natural light, and a beautifully stained concrete (metallic epoxy) floor that runs throughout most of this level of the home. If you want to entertain large groups of family and friends, say no more!! -- as the home also features a spacious den area with a wet/bar and kitchenette, fireplace, and pine-wood ceilings. But of course the main attraction and entertainment area is down on the lower-level of the home with the indoor pool (salt) and sauna. This area is its own resort with vaulted pine-wood ceilings, a wall of windows that look out to the spacious backyard with a bonus outdoor pool and hot tub as well. The home's 1.5 acre-lot backs up to the beautiful Chisholm Trails Park so you have even more privacy as there are no neighbors behind you. Additional items: Five of the six HVAC units were completely replaced in 2018 and 2019. The sixth HVAC unit is 2014. There was an Ecowater filtration and water softener installed in 2019. And the outdoor pool, hot tub, and concrete deck were installed in 2020. The indoor pool is salt with all new equipment installed in 2019. As a bonus, the home has an actual interior safe room with concrete walls, as well as an additional room that could be used as an office or gaming room. This home has so much to offer and the possibilities are endless with the additional updates you can do to make it your own!!
$350,000
117 Ivory Drive Yukon, OK 73099
- Type:
- Single Family
- Sq.Ft.:
- 1,868
- Status:
- Active
- Beds:
- 3
- Lot size:
- 0.13 Acres
- Year built:
- 2022
- Baths:
- 2.00
- MLS#:
- 1097564
ADDITIONAL INFORMATION
Indulge in $25,000 in upgrades without compromising on affordability in this remarkable home. Owner Financing is available. Ask for details. The open kitchen, dining, and living areas feature soaring ceilings with wood beams, wood tile flooring, Minka Aire ceiling fans and light fixtures, creating an elevated ambiance upon entry. Custom paint, plantation shutters, and Huper Optik tint energy-efficient windows enhance the living space while a dedicated study adds versatility. The living area features built-in shelving and a gas fireplace adding functionality & elegant design. The kitchen is a chef's delight, equipped with a walk-in pantry, Bosch appliances and custom cabinetry. The kitchen island and bar area feature Caeserstone quartz countertops. The primary bedroom is a private retreat with an ensuite bath showcasing a spacious walk-in shower, double vanity, and California walk-in closet. All bedrooms have ceiling fans, plush carpet, and California Closets. The mud bench near the garage provides convenient access, and the garage itself features an epoxy resin-coating with a non-slip floor. Experience the luxury of never having to mow your yard again.This community offers a range of amenities including a saltwater pool, walking paths, green belts with catch-and-release ponds, a community garden, clubhouse, and gym. The home is equipped with a security system featuring two cameras and a Vivent ring doorbell ensuring peace of mind. The front yard is maintained with a sprinkler system for your convenience. Discover a home that combines elegance, practicality, and community amenities, all within reach of top-rated schools. Schedule a private showing to experience luxurious yet affordable living.
- Type:
- Single Family
- Sq.Ft.:
- 1,969
- Status:
- Active
- Beds:
- 4
- Lot size:
- 0.3 Acres
- Year built:
- 2018
- Baths:
- 2.10
- MLS#:
- 1097488
ADDITIONAL INFORMATION
Nestled in the heart of Piedmont, Oklahoma, this immaculate 4-bedroom, 2.5-bath residence is a haven for buyers seeking space, comfort, and modern elegance. With a sprawling 1969 square feet, this home is thoughtfully designed to accommodate the dynamic needs of a growing family. Indulge in the luxury of space with four well-appointed bedrooms, providing privacy and tranquility for every family member. The master suite is a true retreat, featuring a spacious layout and stunning en-suite bath for ultimate relaxation. With 2.5 bathrooms strategically placed throughout the home, mornings become a breeze as everyone can access their own private space without any hassle. The heart of this home is the open-concept living area, seamlessly connecting the kitchen, dining, and living spaces. Natural light floods the room, creating a warm and inviting atmosphere for family gatherings and entertaining guests. The convenience of a three-car garage provides ample space for vehicles, storage, hobbies and the in-ground storm shelter. Step outside into a generously sized yard, offering endless possibilities for outdoor activities and creating cherished family memories. Imagine summer barbecues, playdates, and lazy afternoons basking in the beauty of your own private outdoor oasis. With no neighbors behind you, this is your chance to feel isolated without being too far away from town. Located in the renowned Piedmont School District, this home ensures access to top-notch education, giving them a strong foundation for the future. Quality craftsmanship meets modern design in this 2018-built residence. Enjoy the peace of mind that comes with owning a home that's not only stylish but also built to last. Situated in a family-friendly neighborhood, you'll enjoy the perfect balance of serenity and convenience. Nearby amenities, excellent schools, and easy access to major thoroughfares make this location truly unbeatable.
$599,000
9712 Eastblake Place Yukon, OK 73099
- Type:
- Single Family
- Sq.Ft.:
- 3,542
- Status:
- Active
- Beds:
- 4
- Lot size:
- 0.5 Acres
- Year built:
- 2015
- Baths:
- 3.10
- MLS#:
- 1097161
ADDITIONAL INFORMATION
Elegant 4-bed, Discover the epitome of luxury living in this exquisite 4-bed, 3.5-bath sanctuary nestled within Yukon's prestigious Sundance Ridge gated community. This two-story haven showcases a three-car garage and three spacious living areas, creating the perfect blend of comfort and style. The backyard oasis beckons with a gas fire pit, a pergola with a hot tub-ready space, and a semi in-ground saltwater pool complete with a deckâa private retreat for relaxation and entertainment. Embrace the charm of the community, offering a fully stocked pond just footsteps away from the backyard, catering to the needs of a growing family. The master bedroom and bath exude opulence, providing a haven of tranquility. Upstairs reveals a media room and two additional bedrooms, ensuring both privacy and ample space for the evolving family dynamic. This home is not only a haven of luxury but is also thoughtfully enhanced with modern amenities, including a new roof in 2024, fresh exterior stain/paint in 2024, a 2023-installed tankless water heater, a new dishwasher from 2023, and a fully serviced water softener in 2023. Seize the opportunity to elevate your lifestyle in this refined Yukon gem.
$344,900
Address not provided Yukon, OK 73099
- Type:
- Single Family
- Sq.Ft.:
- 1,903
- Status:
- Active
- Beds:
- 4
- Lot size:
- 0.11 Acres
- Year built:
- 2023
- Baths:
- 2.10
- MLS#:
- 1097309
ADDITIONAL INFORMATION
The Sudan plan is a two-story home that has four bedrooms and two-and-a-half bathrooms. The kitchen is equipped with energy-efficient appliances, sprawling granite countertops and designer wood cabinetry. The ample cabinet and drawer space are a great place to put all of your cookware. The Moen® faucet and Whirlpool® dishwasher will elevate your cleaning experience. One of the best features of this home is the huge covered back patio. Add a grill and some outdoor furniture and enjoy a back yard barbecue with friends and family. The game room loft on the second floor is the space that you want and need. Out of the way from the hosting areas, this room provides a place for toys and games.
$589,900
4400 Ruby Ave Yukon, OK 73099
- Type:
- Single Family
- Sq.Ft.:
- 3,205
- Status:
- Active
- Beds:
- 4
- Lot size:
- 1 Acres
- Year built:
- 2004
- Baths:
- 3.10
- MLS#:
- 1097307
ADDITIONAL INFORMATION
Welcome to this stunning real estate offering located on a spacious one-acre lot that is fully fenced for your peace of mind and instant equity. This property boasts an impressive in ground concrete pool, perfect for relaxing and entertaining on those warm summer days. The layout of this home is exceptional, being shop approved with HOA 150% the size of the house, offering ample space for any projects or hobbies you may have. With a generous 3205 sqft of living space, this property provides all the room you need for comfortable living. Featuring four bedrooms and three and a half bathrooms, this home provides plenty of space. The two living areas and two dining areas offer versatility, allowing you to create separate entertainment spaces or a cohesive layout. The three-car garage provides ample parking and storage options, while the two pantries give you plenty of space to store your essentials. This home has been thoughtfully updated and features luxury vinyl waterproof floors, which add a touch of modernity and durability. The tile fireplace adds a stylish focal point to the living area, creating a cozy ambiance. Large windows throughout the house flood the rooms with natural light, creating a warm and inviting atmosphere. All light fixtures, showers, hardware, trim, cabinet doors, and countertops have been updated, providing a fresh and contemporary feel. The addition of quartz countertops adds elegance and functionality to the kitchen and bathrooms. Don't miss out on this fantastic opportunity to own a home that offers plenty of space, a luxurious pool, and numerous updates. Schedule your viewing today and prepare to fall in love with this extraordinary property. Appraised at $604,000.00
$344,900
9324 NW 126th Street Yukon, OK 73099
- Type:
- Single Family
- Sq.Ft.:
- 1,903
- Status:
- Active
- Beds:
- 4
- Lot size:
- 0.11 Acres
- Year built:
- 2023
- Baths:
- 2.10
- MLS#:
- 1097295
ADDITIONAL INFORMATION
The Sudan plan is a two-story home that has four bedrooms and two-and-a-half bathrooms. The kitchen is equipped with energy-efficient appliances, sprawling granite countertops and designer wood cabinetry. The ample cabinet and drawer space are a great place to put all of your cookware. The Moen® faucet and Whirlpool® dishwasher will elevate your cleaning experience. One of the best features of this home is the huge covered back patio. Add a grill and some outdoor furniture and enjoy a back yard barbecue with friends and family. The game room loft on the second floor is the space that you want and need. Out of the way from the hosting areas, this room provides a place for toys and games.
$305,900
12725 Torretta Way Yukon, OK 73099
- Type:
- Single Family
- Sq.Ft.:
- 1,642
- Status:
- Active
- Beds:
- 3
- Lot size:
- 0.11 Acres
- Year built:
- 2023
- Baths:
- 2.00
- MLS#:
- 1097278
ADDITIONAL INFORMATION
The Klein floor plan has everything you need and more! Equipped with three bedrooms and two bathrooms, this one-story home is built for family living. The kitchen overlooks the dining room and living room to create an open-concept layout. The chef-inspired kitchen has ample storage space, plenty of counterspace and energy-efficient appliances that make cooking for large parties much easier. With the dining room and living room sitting right next to each other, the layout creates ease for you to quickly move from one room to the next without ever missing a minute of the fun! Tucked away in the back of the home, the ownerâs suite includes a large bedroom, private bathroom and huge walk-in closet. Throughout the home, owners will enjoy a list of incredible upgrades such as stylish plank flooring, recessed lighting, a Wi-Fi-enabled garage door opener and more. Upgrade your lifestyle when you live in the Klein floor plan!
$305,900
12705 Torretta Way Yukon, OK 73099
- Type:
- Single Family
- Sq.Ft.:
- 1,642
- Status:
- Active
- Beds:
- 3
- Lot size:
- 0.11 Acres
- Year built:
- 2023
- Baths:
- 2.00
- MLS#:
- 1097276
ADDITIONAL INFORMATION
The Klein floor plan has everything you need and more! Equipped with three bedrooms and two bathrooms, this one-story home is built for family living. The kitchen overlooks the dining room and living room to create an open-concept layout. The chef-inspired kitchen has ample storage space, plenty of counterspace and energy-efficient appliances that make cooking for large parties much easier. With the dining room and living room sitting right next to each other, the layout creates ease for you to quickly move from one room to the next without ever missing a minute of the fun! Tucked away in the back of the home, the ownerâs suite includes a large bedroom, private bathroom and huge walk-in closet. Throughout the home, owners will enjoy a list of incredible upgrades such as stylish plank flooring, recessed lighting, a Wi-Fi-enabled garage door opener and more. Upgrade your lifestyle when you live in the Klein floor plan!
$295,900
12701 Torretta Way Yukon, OK 73099
- Type:
- Single Family
- Sq.Ft.:
- 1,420
- Status:
- Active
- Beds:
- 3
- Lot size:
- 0.11 Acres
- Year built:
- 2023
- Baths:
- 2.00
- MLS#:
- 1097273
ADDITIONAL INFORMATION
The Coastal floor plan is a one-story home with three bedrooms and two bathrooms. From the covered front porch to the fenced-in back yard and everything in-between, you will love all the space and upgrades that make up this home. Enjoy cooking meals for your family in the chef-inspired kitchen or dinner parties with friends in the dining room. The large living room sits on the other side of the dining room, making it a great space to host a watch party. Homeowners will also love the master suite, which includes a large bedroom, private bathroom and huge walk-in closet. The covered back porch is a highlight of the home as it allows homeowners to sit outside in the shade watching their private space.
$292,900
12713 Torretta Way Yukon, OK 73099
- Type:
- Single Family
- Sq.Ft.:
- 1,420
- Status:
- Active
- Beds:
- 3
- Lot size:
- 0.11 Acres
- Year built:
- 2023
- Baths:
- 2.00
- MLS#:
- 1097271
ADDITIONAL INFORMATION
The Coastal floor plan is a one-story home with three bedrooms and two bathrooms. From the covered front porch to the fenced-in back yard and everything in-between, you will love all the space and upgrades that make up this home. Enjoy cooking meals for your family in the chef-inspired kitchen or dinner parties with friends in the dining room. The large living room sits on the other side of the dining room, making it a great space to host a watch party. Homeowners will also love the master suite, which includes a large bedroom, private bathroom and huge walk-in closet. The covered back porch is a highlight of the home as it allows homeowners to sit outside in the shade watching their private space.
$419,000
2520 Sunshine Lane Yukon, OK 73099
- Type:
- Single Family
- Sq.Ft.:
- 3,000
- Status:
- Active
- Beds:
- 4
- Lot size:
- 0.19 Acres
- Year built:
- 2020
- Baths:
- 2.10
- MLS#:
- 1096569
ADDITIONAL INFORMATION
Explore the expansive charm of DR Horton's captivating Lexington floorplan, offering 3,000 square feet of thoughtfully arranged living space with 4 bedrooms, 2.5 bathrooms, and a versatile study. Grandeur emanates from the living room and primary bedroom, both adorned with vaulted ceilings reaching an impressive 12 feet. Nestled on a generous corner lot, this residence boasts a fully fenced backyard with a meticulous sprinkler system and lush sod. The convenience of a 2-car garage pairs seamlessly with the allure of an upstairs game/bonus room and generously proportioned secondary bedrooms. Other noteworthy features include a post-tension monolithic slab and energy-efficient elements like a 14 SEER HVAC system, tankless water heater, low E windows, and a radiant barrier roof. Don't forget, this home's strategic location also promises close proximity to Lake Overholser, varied dining options, shopping destinations, parks, and a range of educational institutions in Yukon, spanning from elementary to high schools. Residents can also enjoy the peace of mind by knowing this home comes with a Generac back up generator and a storm shelter capable of accommodating 6-8 individuals, adding the final touch to this meticulously designed home.
$394,100
500 Tralee Lane Yukon, OK 73099
- Type:
- Single Family
- Sq.Ft.:
- 2,226
- Status:
- Active
- Beds:
- 4
- Lot size:
- 0.21 Acres
- Year built:
- 2023
- Baths:
- 2.10
- MLS#:
- 1097192
ADDITIONAL INFORMATION
BUILDER INCENTIVE AVAILABLE, contact for details. - The Fenwick, an updated take on a classic design, is ideal for todayâs families. The large open living area encompasses the kitchen, dining room and living room, while the flex room in the front hall is a more intimate space. The living room is enormous, featuring a fireplace, and access to the covered patio. The elegant ownerâs suite includes a walk-in closet, and a luxurious bath. The 3-car garage has plenty of room for cars, and everything else! Minuts form upcoming Yukon/Mustang entertainment district and fast access to Downtown OKC. Lit sidewalks Playgrounds
$424,999
9129 NW 115th Street Yukon, OK 73099
- Type:
- Single Family
- Sq.Ft.:
- 2,480
- Status:
- Active
- Beds:
- 4
- Lot size:
- 0.18 Acres
- Year built:
- 2022
- Baths:
- 3.00
- MLS#:
- 1096987
ADDITIONAL INFORMATION
Welcome to The Cove at Nichols Creek, the perfect blend of amenities and affordable luxury. This home is offering MOVE-IN READY complete with kitchen, and laundry room appliance. Livingroom couch, and bedroom furniture are also negotiable. You will love the tall ceilings and picture windows that let in an abundance of beautiful sunlight. The upgraded low-E double paned windows, provide envy-worthy natural light, even during the winter months in this South-facing home. The home features a beautiful open floor plan with thoughtful, luxury upgrades throughout. In the living room youâll find a stone gas fireplace, creating a focal point for gatherings with family and friends. The kitchen boasts stainless steel appliances, 3 CM countertops, and an oversized island that serves as the heart of the home. The primary suite offers dual bathroom vanities, Jetta Whirlpool tub, and large walkthrough closet to the laundry room. The front bedroom can be used as an office with its tall ceilings, and large window. The upstairs is home to a very large bonus room complete with a full bathroom to house guests, play area, or flex space. The entire home is built with an excellent usage of space, including a HUGE closet under the stairs. The 3-car garage has an in-ground storm shelter, keeping you ready for any unruly Oklahoma spring days. The outdoor living space has a gas line for outdoor gas grill, and a woodburning fireplace. Youâll also have the opportunity to spend quality time outdoors, being in very close proximity to the neighborhood pool, fishing pond, basketball court, and park. Additional features include a smart in-ground sprinkler system, outdoor living space with an added 25.5 x 10 sqft concrete patio, fully fenced, whole home air purification, R-44 insulation, tankless hot water heater, Smart Home Tech, and tray ceilings in primary. Your commute will be a breeze, as this home is located only 2 miles from major highways. Enjoy Piedmont schools under a Yukon address.
- Type:
- Single Family
- Sq.Ft.:
- 1,556
- Status:
- Active
- Beds:
- 3
- Lot size:
- 0.15 Acres
- Year built:
- 2023
- Baths:
- 2.00
- MLS#:
- 1095982
ADDITIONAL INFORMATION
This charming 3 bedroom, 2 bathroom split floor plan is a must see! Call today to find out the current construction stage and ask about closing costs covered! An open concept living area featuring a beautiful stone fireplace as the focal point and wood look ceramic tile throughout. The Kitchen is a dream featuring stainless steel appliances, soft close cabinets, breakfast bar and plenty of storage! The kitchen also features granite or quartz countertops and Natural light from the window positioned perfectly above the sink! The Primary suite includes a large soaking tub, tiled shower and two walk in closets! Energy Efficiency is just another feature this home has to offer with its tankless hot water heater, low-e thermal pane windows, radiant barrier decking and more! Sycamore Gardens residents love its location with easy access to I-40, the Kilpatrick Turnpike and nearby shopping. Homeowners will also enjoy access to community parks with playgrounds, splash pad, basketball courts, covered picnic areas and walking trails! Call and Schedule your appointment today!
- Type:
- Single Family
- Sq.Ft.:
- 1,540
- Status:
- Active
- Beds:
- 3
- Lot size:
- 0.14 Acres
- Year built:
- 2023
- Baths:
- 2.00
- MLS#:
- 1095979
ADDITIONAL INFORMATION
The Andrew floor plan is a functional, split plan that optimizes your space in all areas, making it our most popular! A Large kitchen island that looks over the open concept living and dining, along with a covered back patio make entertaining easy! The Kitchen also features stainless steel Samsung appliances, soft close cabinets, quartz or granite countertops and plenty of storage. The primary bathroom has it all with a large double vanity, tiled shower and soaking garden tub! Enjoy spacious secondary bedrooms with a walk-in closet for each! Even the laundry room has the space you need with extra built-in storage shelves and hanging rack. People choose our homes for our energy efficiency practices, and built in tornado safety features that exceed today's industry standards. Schedule a showing to learn more!
$299,990
9424 Ashford Drive Yukon, OK 73099
- Type:
- Single Family
- Sq.Ft.:
- 1,722
- Status:
- Active
- Beds:
- 3
- Lot size:
- 0.16 Acres
- Year built:
- 2023
- Baths:
- 2.00
- MLS#:
- 1095972
ADDITIONAL INFORMATION
Plan ahead and reserve this home today.....this home WILL included full backyard fence, 2" faux wood blinds, closing costs assistance, full landscaping package (including a fully sodded yard). Absolutely stunning. This one will be a showstopper with a gorgeous covered front patio, offering stunning exterior aesthetics with our design team giving you an incredible color palette both inside and out! Ask about closing costs assistance as well as our extended rate lock program! The Bella floor design is a top selling layout featuring 3 spacious bedrooms and a great flex space off the main living area, separated by a sleek barn door that could be an office, game room, hobby room, etc. The kitchen comes with high end finishes and desired colors. The free standing island offers an abundance of space to entertain. Our homes come packed with included features and built in tornado safety features that supersede other new home builders or used homes on the market. Our homes are also industry leading with energy efficiency ratings saving you money monthly on your utility expenses! Too much to list but schedule your showing today to learn more!
- Type:
- Single Family
- Sq.Ft.:
- 1,983
- Status:
- Active
- Beds:
- 3
- Lot size:
- 0.18 Acres
- Year built:
- 2017
- Baths:
- 3.00
- MLS#:
- 1097012
ADDITIONAL INFORMATION
Pride of ownership shows in this one owner custom built home in much sought after Mustang schools. Beautiful crown molding throughout with 10 foot ceilings. Plantation shutters throughout. Kitchen is a Chef's dream with extra solar tube lighting. Large utility room with sink, hidden ironing board and lots of cabinets. Handicap accessible with extra wide doors. Home features tons of storage. Whole home generator with 4 years warranty (parts and labor) left. Tandem 3 car garage with drive through accessible to backyard. Home sits on cul-de-sac backing to greenbelt. This home is a must see and won't last!
$349,900
10817 NW 27th Street Yukon, OK 73099
- Type:
- Single Family
- Sq.Ft.:
- 1,888
- Status:
- Active
- Beds:
- 3
- Lot size:
- 0.15 Acres
- Year built:
- 2023
- Baths:
- 2.00
- MLS#:
- 1096790
ADDITIONAL INFORMATION
Ask about the BUILDER INCENTIVES! Come home to a community pool/clubhouse, basketball/pickleball sports courts, soccer area, & playground. The builder provides a 1-year written warranty and extended 10 year written warranty W/Residential Warranty Corporation. Step into the entry leading to the open living room with a stunning direct ventless fireplace and gorgeous hand-crafted mantle. The kitchen is across from the living room and has beautiful stained cabinets with quartz counter tops, walk in corner pantry and an island with room for seating. Master Bedroom has spacious walk-in shower with large vanity, spacious closet, and soaking tub. The laundry room is off the garage with a mud bench, deco tile, cabinets, and lots of room for coats, etc. The stunning wood floor continues in the hall between the bedrooms and a bank of wall to ceiling cabinets are between the bedrooms for more storage. The hall bath is by the living room with easy access from the living room. All bathrooms are constructed with Schluter® Ditra Membrane Uncoupling System. Donât miss the OUTDOOR LIVING area that has a patio, cedar posts, full yard sprinklers, sod, landscaping and fence. Builder is offering $6,000 in incentives for full price offer.
- Type:
- Single Family
- Sq.Ft.:
- 1,888
- Status:
- Active
- Beds:
- 3
- Lot size:
- 0.15 Acres
- Year built:
- 2024
- Baths:
- 2.00
- MLS#:
- 1096771
ADDITIONAL INFORMATION
ASK ABOUT THE BULDER INCENTIVES! Come home to a Community pool/clubhouse, basketball/pickleball sports courts, soccer area, & playground. The builder provides a 1-year written warranty and extended 10 year written warranty W/Residential Warranty Corporation. Step into the entry leading to the open living room with a stunning direct ventless fireplace and gorgeous hand-crafted mantle. The kitchen is across from the living room and has beautifully stained cabinets with quartz counter tops, walk in corner pantry and an island with room for seating. Master Bedroom has spacious walk-in shower with large vanity, spacious closet, and soaking tub. The laundry room is off the garage with a mud bench, deco tile, cabinets, and lots of room for coats, etc. The stunning wood floor continues in the hall between the bedrooms and a bank of wall to ceiling cabinets are between the bedrooms for more storage. The hall bath is by the living room with easy access from the living room. All bathrooms are constructed with Schluter® Ditra Membrane Uncoupling System. Donât miss the OUTDOOR LIVING area that has a patio, cedar posts, full yard sprinklers, sod, landscaping and fence. Builder is offering $6,000 in incentives for full price offer.
- Type:
- Single Family
- Sq.Ft.:
- 1,747
- Status:
- Active
- Beds:
- 4
- Lot size:
- 0.19 Acres
- Year built:
- 2018
- Baths:
- 2.00
- MLS#:
- 1096609
ADDITIONAL INFORMATION
ADORABLE HOME IN FRISCO RIDGE IN YUKON! This one owner craftsman style home is in meticulous condition & is located in the highly sought after Banner School District. Banner School District is PK-8th grade then students are able to attend any high school in the metro area. This home boasts an open concept living & dining area, a 4th bedroom which would be an ideal study, screened-in back porch, & convenient access to major highways & Main Street in Yukon. Upon entering the home, you are greeted by a spacious entry with gorgeous wood look tile flooring & a mudroom bench. The living room is classic with a stacked stone gas log fireplace, white crown molding, & a painted wood mantle. A 4 burner gas range & oven, stainless steel Frigidaire appliances, large island with breakfast bar seating, microwave built-in to the island, pantry, & under cabinet lights complete the perfect kitchen. The primary suite has a beautiful tray ceiling with lighting, walk-in shower, & closet which connects to the laundry room. Steel safe in primary closet to remain with the home. Retreat to the cozy screened-in back porch which is perfect for enjoying Oklahoma sunsets while sitting in front of the wood burning fireplace. Homeowner updates include the screened back porch, epoxied floors in the garage & screened porch, extended back patio, full guttering, & a generator plug. Other noteworthy features in this home include an in-ground storm shelter, tankless hot water heater, & sprinkler system. This active neighborhood includes several amenities - playground, basketball court, soccer field, & walking trails.

Copyright© 2024 MLSOK, Inc. This information is believed to be accurate but is not guaranteed. Subject to verification by all parties. The listing information being provided is for consumers’ personal, non-commercial use and may not be used for any purpose other than to identify prospective properties consumers may be interested in purchasing. This data is copyrighted and may not be transmitted, retransmitted, copied, framed, repurposed, or altered in any way for any other site, individual and/or purpose without the express written permission of MLSOK, Inc. Information last updated on {{last updated}}
Yukon Real Estate
The median home value in Yukon, OK is $265,750. This is higher than the county median home value of $168,600. The national median home value is $219,700. The average price of homes sold in Yukon, OK is $265,750. Approximately 70.55% of Yukon homes are owned, compared to 23.51% rented, while 5.94% are vacant. Yukon real estate listings include condos, townhomes, and single family homes for sale. Commercial properties are also available. If you see a property you’re interested in, contact a Yukon real estate agent to arrange a tour today!
Yukon, Oklahoma has a population of 25,729. Yukon is less family-centric than the surrounding county with 34.53% of the households containing married families with children. The county average for households married with children is 37.81%.
The median household income in Yukon, Oklahoma is $67,521. The median household income for the surrounding county is $69,220 compared to the national median of $57,652. The median age of people living in Yukon is 38.2 years.
Yukon Weather
The average high temperature in July is 93.3 degrees, with an average low temperature in January of 25.5 degrees. The average rainfall is approximately 34.9 inches per year, with 5.2 inches of snow per year.
