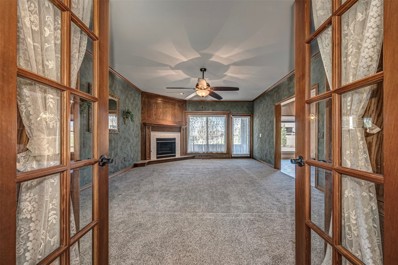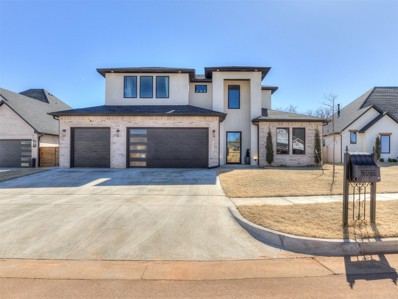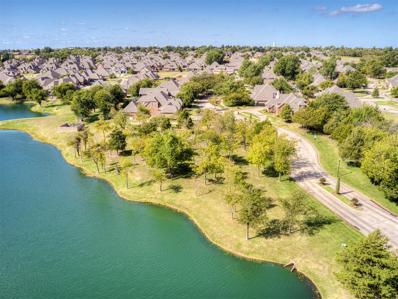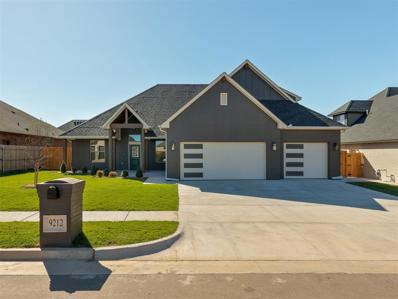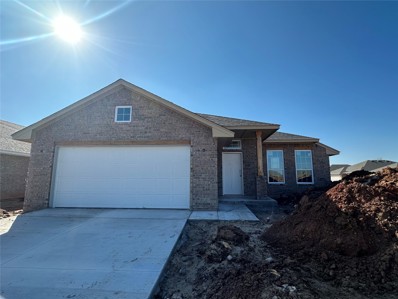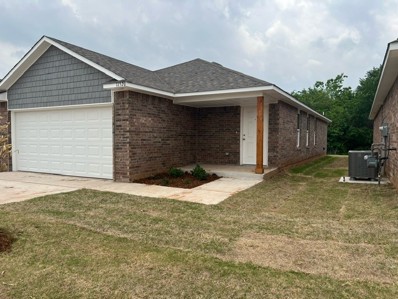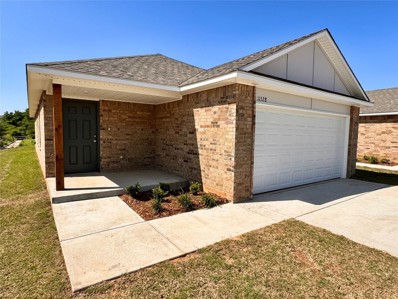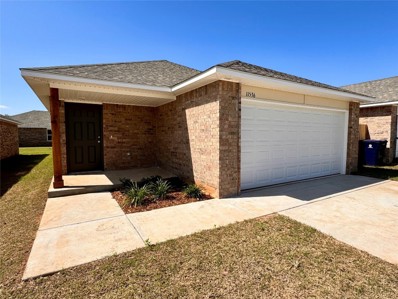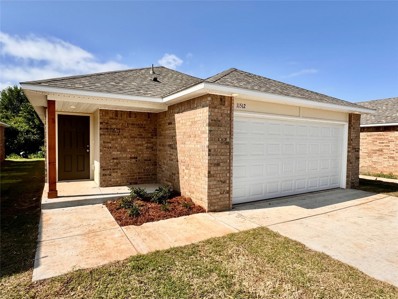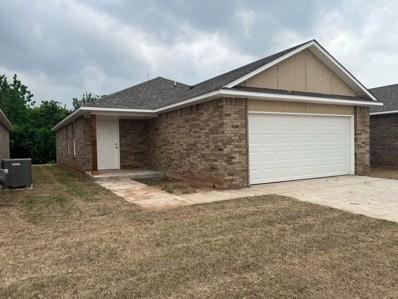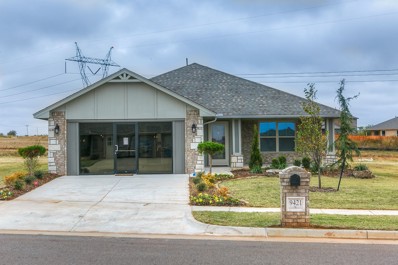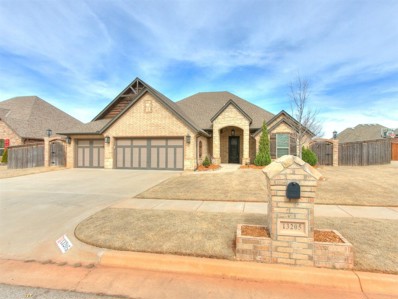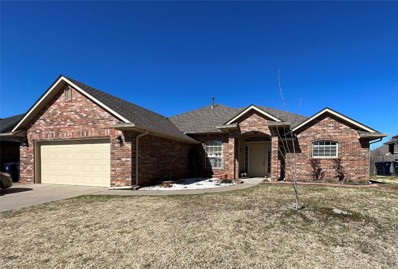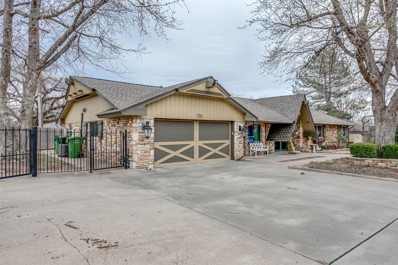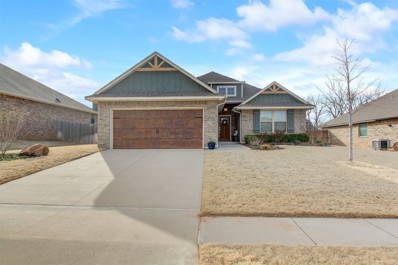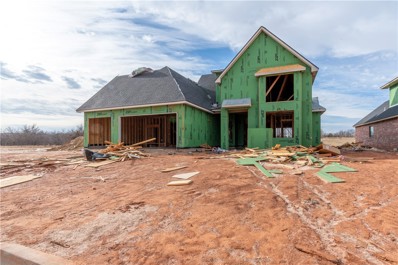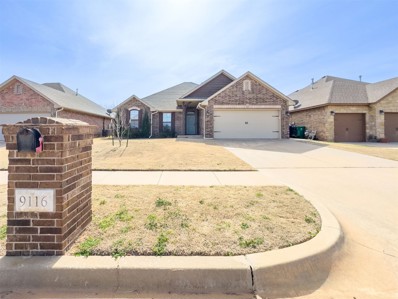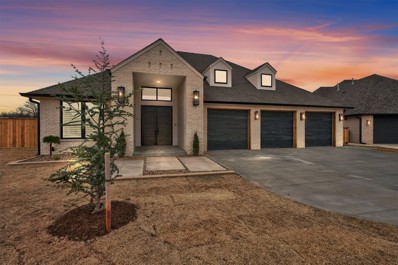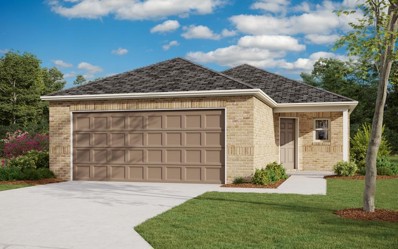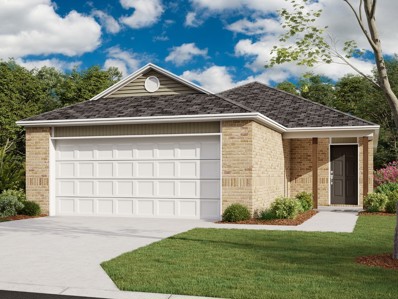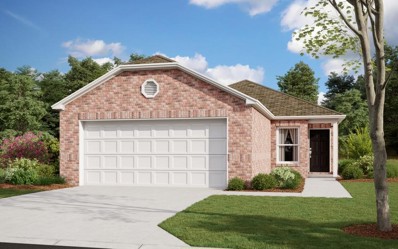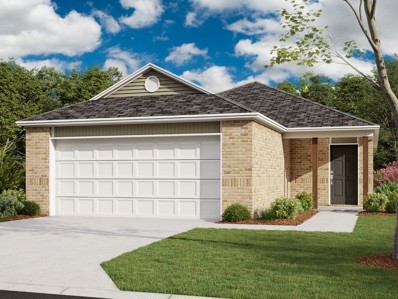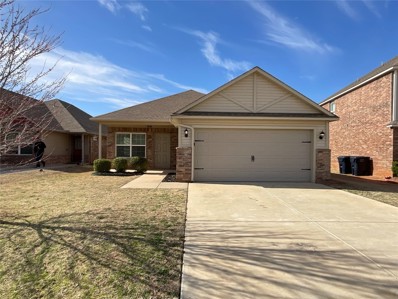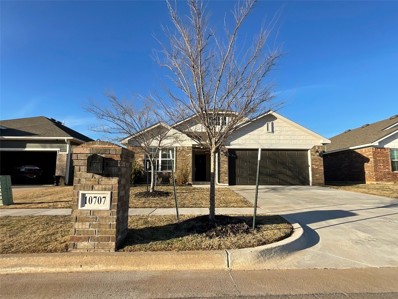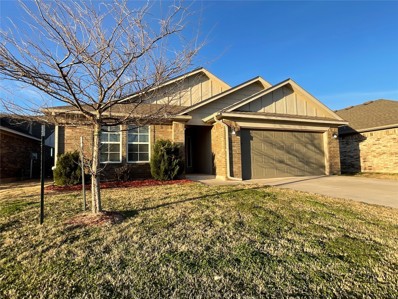Yukon OK Homes for Sale
$399,900
11747 Hackney Lane Yukon, OK 73099
- Type:
- Single Family
- Sq.Ft.:
- 2,991
- Status:
- Active
- Beds:
- 4
- Lot size:
- 0.29 Acres
- Year built:
- 1994
- Baths:
- 3.00
- MLS#:
- 1101673
ADDITIONAL INFORMATION
This home backs up to the 8th T-Box Surrey Hills Golf course and Hackney Lane is a street with NO HOA dues. Drive up to the circle drive and enter into this home with formal dining area , breakfast area and butlers pantry. This home offers 2 living areas along with gas fireplace 4 beds with 3 full bathrooms. The downstairs offers a bedroom with bathroom that can be a mother in law plan and/or a second primary bedroom. You will want to check out all of the storage this home offers along with a fully insulated garage with workroom/workshop .The primary bedroom offers a balcony that looks over the golf course. This home is a must see. Come see for the view and stay for a lifetime.
$648,000
14504 Chambord Drive Yukon, OK 73099
- Type:
- Single Family
- Sq.Ft.:
- 3,328
- Status:
- Active
- Beds:
- 5
- Lot size:
- 0.24 Acres
- Year built:
- 2022
- Baths:
- 3.00
- MLS#:
- 1101131
ADDITIONAL INFORMATION
Welcome to your exclusive oasis of opulence nestled in the outskirts of Oklahoma. This meticulously crafted masterpiece boasts over 3,300 square feet of unparalleled luxury living space, offering an unrivaled blend of sophistication and comfort. Step inside to discover a grand foyer adorned with exquisite detailing, setting the stage for the lavish experience that awaits. Gleaming hardwood floors guide you through the expansive layout, while towering ceilings and oversized windows flood the interiors with natural light, creating an ambiance of sheer elegance. Entertain in style in the spacious gourmet kitchen, complete with top-of-the-line stainless steel appliances, custom cabinetry, and a center island perfect for culinary creations and casual gatherings alike. The adjoining formal dining room sets the scene for memorable dinner parties. Retreat to the luxurious master suite, a sanctuary of serenity boasting a spa-like ensuite bath and walk-in closet. Four additional generously sized bedrooms provide ample space for guests or family members, each thoughtfully appointed with plush carpeting and ample closet space. Outside, the expansive backyard oasis beckons with lush landscaping, backed on green belt providing a lot of privacy, and a serene patio area ideal for al fresco dining and leisurely lounging. Whether hosting soirées under the stars or simply unwinding in tranquility, this outdoor sanctuary offers the ultimate in luxurious living. Located in a prestigious neighborhood renowned for its tranquility and exclusivity, this magnificent residence presents an unparalleled opportunity to indulge in the epitome of luxury living. With its prime location, impeccable craftsmanship, and an array of upscale amenities, this is more than just a home â it's a lifestyle statement. Experience the pinnacle of luxury living in Oklahoma â schedule your private tour today and elevate your lifestyle to extraordinary heights. **Buyer to verify sqft
- Type:
- Single Family
- Sq.Ft.:
- 2,783
- Status:
- Active
- Beds:
- 4
- Lot size:
- 0.25 Acres
- Year built:
- 2008
- Baths:
- 3.00
- MLS#:
- 1101535
ADDITIONAL INFORMATION
This executive home is loaded with amazing benefits, a flexible floor plan and beautiful greenbelt views. As you enter, you are greeted by tall ceilings, true hardwood floors and floor to ceiling windows spanning the entire living area. Accented by crown molding, the open concept living area offers both a formal dinning and eat in kitchen. The expansive living room has a gas fireplace with stone accents and custom wood trim to the ceiling. The kitchen offers professional grade built in stainless steel appliances, prep island with power outlet, gas range & external vent. Prepare meals for large groups with ample counter space, plenty of cabinet storage and a walk in pantry. The primary suite is nestled at the back of the home with private access to the outdoor living area. The en-suite bathroom offers a large shower, separate jetted tub, oversized dual vanity, private toilet and large walk in closet. Located across the home is a second suite. Also ample in size, this Jr Suite offers beautiful views of the backyard, a full bath with large shower and Australian style closet. Additionally, this suite has direct access into the formal study; which could be used as a nursery, den or second living area. Don't miss the remaining two guest rooms with connecting Jack/Jill bathroom for ease of a shared bathroom during the morning routine. Enjoy relaxing on the covered patio, complete with gas hookups for an outdoor kitchen. Truly a stunning home with amazing versatility and style.
$450,000
9212 NW 84th Street Yukon, OK 73099
- Type:
- Single Family
- Sq.Ft.:
- 2,522
- Status:
- Active
- Beds:
- 3
- Lot size:
- 0.19 Acres
- Year built:
- 2023
- Baths:
- 3.10
- MLS#:
- 1101734
ADDITIONAL INFORMATION
Another stunning design in Crestone Ridge outfitted with fully brick exterior. One of the most highly desired new neighborhoods in Yukon, this property has it all with open floor plan, 3 beds, 3 full baths, 1 half baths, office, and bonus room. In your large master suite you'll find plenty of space for your king size bed, soaker tub, walk in shower and tons of closet space. Your kitchen is finished with large single island, built in stainless steel appliances and more. The other side of the house offer 2 secondary rooms with ample closet space and beautiful hall bath. Throughout the living areas are beautiful hard surfaces floors, so no visible foot traffic paths, and light colors to feel light and airy. Upstairs you'll find a bonus room for entertaining or for hiding the kids' toys and full bath so you don't miss any of the action. Not to be missed is the incredible covered back patio with fireplace perfect for entertaining or relaxing after a long day's work.
- Type:
- Single Family
- Sq.Ft.:
- 1,806
- Status:
- Active
- Beds:
- 3
- Lot size:
- 0.16 Acres
- Year built:
- 2023
- Baths:
- 2.00
- MLS#:
- 1099730
ADDITIONAL INFORMATION
Currently under construction, call to check the current stage. This spacious three-bedroom, two-bathroom floor plan gives you the space you need and more with its extra flex space! The living room has a cozy fireplace as well as large front facing windows offering plenty of natural light! The open concept living and dining area are perfect for entertaining wood look ceramic tile running throughout. The kitchen features a large island as well as stainless steel appliances, under cabinet lighting, and quartz or granite countertops. Just off the dining area is an extra flex space overlooking the backyard, perfect for an office, hobby space, game or play room! This room can also be easily hidden from the main living area with its two beautiful barn doors. The utility room features multiple built-in soft close cabinets giving you extra storage. The Primary ensuite is relaxing and functional with its soaking garden tub, tiled walk in shower and large walk in closet. Call to schedule an appointment today!
$224,990
11520 SW 12th Street Yukon, OK 73099
- Type:
- Single Family
- Sq.Ft.:
- 1,347
- Status:
- Active
- Beds:
- 3
- Lot size:
- 0.1 Acres
- Year built:
- 2023
- Baths:
- 2.00
- MLS#:
- 1099725
ADDITIONAL INFORMATION
Let me introduce to you The Sycamores in Yukon! Homeowners can enjoy exclusive use of the community park, which boasts two playgrounds with covered picnic areas, a basketball court, and a splash pad for fun just down the street. This lot features our Wayne floor plan which is 1347 square feet of open layout and an excellent use of space! Included features are tankless hot water heater, 5 burner stove, freeze proof water spigots and an oversized quartz island! Come pick your colors as this home is still in its early stages! Why wait? Call today to get more details!
$224,990
11528 SW 12th Street Yukon, OK 73099
- Type:
- Single Family
- Sq.Ft.:
- 1,342
- Status:
- Active
- Beds:
- 3
- Lot size:
- 0.1 Acres
- Year built:
- 2023
- Baths:
- 2.00
- MLS#:
- 1099723
ADDITIONAL INFORMATION
Brand new section. early stages of construction so come see what you can customize. closing costs covered (ask us how). Mustang school district. The sycamores is located in a prime location and Yukon is constantly growing with more amenities around the corner! The Wayne floorplan is an open layout with an oversized utility room with extra built in shelves with direct access to the back door. Schedule a showing today!
$224,990
11536 SW 12th Street Yukon, OK 73099
- Type:
- Single Family
- Sq.Ft.:
- 1,342
- Status:
- Active
- Beds:
- 3
- Lot size:
- 0.1 Acres
- Year built:
- 2023
- Baths:
- 2.00
- MLS#:
- 1099722
ADDITIONAL INFORMATION
The Wayne floorplan offers two double door closets in the primary bedroom provide lots of storage and a very large utility room with additional wide built-in shelving. Enjoy spacious secondary bedrooms with a walk-in closet for each. This home comes packed with included features such as tankless hot water heater, thermal pane windows, blown in insulation.. the list goes on! Come see 11536 today!
$224,990
11512 SW 12th Street Yukon, OK 73099
- Type:
- Single Family
- Sq.Ft.:
- 1,342
- Status:
- Active
- Beds:
- 3
- Lot size:
- 0.1 Acres
- Year built:
- 2023
- Baths:
- 2.00
- MLS#:
- 1099721
ADDITIONAL INFORMATION
Closing Cost Covered (Ask For Details). Under construction but can be reserved today. In a neighborhood with amenities including, playgrounds, splash pad and basketball courts. Prime location in Yukon. Open layout. 3 bed 2 bath. Luxury vinyl plank flooring and quartz countertops! Call today for more details!
$218,990
11516 SW 12th Street Yukon, OK 73099
- Type:
- Single Family
- Sq.Ft.:
- 1,253
- Status:
- Active
- Beds:
- 3
- Lot size:
- 0.1 Acres
- Year built:
- 2023
- Baths:
- 2.00
- MLS#:
- 1099718
ADDITIONAL INFORMATION
The Sycamores is located in Yukon but is mustang schools district. You have a Starbucks right down the street. Take the Kilpatrick turnpike which is less than ten minutes away! The brady floor plan is a very open concept! This home comes with quartz countertops and luxury vinyl plank flooring! Don't wait! Schedule your showing today!
$289,990
9421 Ashford Drive Yukon, OK 73099
- Type:
- Single Family
- Sq.Ft.:
- 1,646
- Status:
- Active
- Beds:
- 4
- Lot size:
- 0.17 Acres
- Year built:
- 2018
- Baths:
- 2.00
- MLS#:
- 1099717
ADDITIONAL INFORMATION
Home Creations MODEL HOME! This home is the previous Model Home for the community. It's equipped with a storm shelter, mature landscaping, sprinkler system, storm door, fully insulated garage. There is plenty of room to grow in this 4 Bed/2 Bath home! The living room has a cozy fireplace and plenty of room for entertaining family and friends. The spacious kitchen features gorgeous custom wood cabinetry, stainless steel appliances, and a large island giving you lots of extra counter space! The elegant master bath includes a large soaking tub and tiled shower. The covered back patio makes the back yard a great place to entertain or relax after a long day. The community amenities include a Swimming Pool, Cabana & Playground
$409,900
13205 NW 5th Street Yukon, OK 73099
- Type:
- Single Family
- Sq.Ft.:
- 2,237
- Status:
- Active
- Beds:
- 4
- Lot size:
- 0.25 Acres
- Year built:
- 2018
- Baths:
- 2.10
- MLS#:
- 1101546
ADDITIONAL INFORMATION
Welcome to this exceptional residence at 13205 NW 5th, custom-built in 2018, featuring an expansive 4 bdr layout with 2 full baths and a half bath. Nestled on an oversized lot, this home boasts a generous 3-car gar, providing ample space for vehicles and storage. Constructed by the builder as his personal haven, this property is a testament to craftsmanship, with numerous upgraded extras and meticulous attention to detail that set it apart. The care invested in maintaining this home is evident. The interior is a showcase of luxury upgrades and thoughtful design, starting with an open floor plan that includes a large living, making it perfect for entertaining and family living. The 10' ceilings throughout add an air of spaciousness and grandeur. Wood look tile extends throughout the main area and into the study, which can serve as an additional bedroom or media room, depending on your needs. A large covered porch area at the back offers a serene outdoor retreat. Luxury upgrades include sophisticated lighting fixtures, premium countertops, and a primary closet ingeniously connected to the laundry for ultimate convenience. The woodwork throughout the home is nothing short of impressive, featuring upgraded large crown molding and trim base that enhance its elegance. The kitchen is a chef's delight, with cabinets extending to the ceiling and a floor plan designed for both functionality and aesthetic appeal, ensuring every space is utilized to its fullest. Storage is abundant, thanks to a well-thought-out floor plan that includes plenty of closet space. The bedrooms are a highlight, with a Jack and Jill bathroom connecting two of them, each boasting large closets for ample storage. This home is a perfect blend of luxury, comfort, and practicality, designed with an eye for detail that ensures every aspect is of the highest standard. Discover the difference in this meticulously crafted residence, where every feature and finish has been chosen for its quality and impact.
$299,000
9025 NW 80th Street Yukon, OK 73099
- Type:
- Single Family
- Sq.Ft.:
- 1,828
- Status:
- Active
- Beds:
- 3
- Lot size:
- 0.18 Acres
- Year built:
- 2006
- Baths:
- 2.00
- MLS#:
- 1101624
ADDITIONAL INFORMATION
This home is located in a highly sought after area. 3 bedroom 2 Bath with a Study. It boast plenty of storage and custom storage. It's open plan make for a great entertaining space for friends and family to enjoy. The backyard is spacious with fruit trees aligning the perimeters. Night time is a sight with lighted landscaping in both the front and back yard. NEW Water Heater and ROOF, freshly painted walls and stained wood trim and cabinets. The attic is even decked out to provide additional storage as well. Neighborhood Pool and Playground with neighborhood wide family activities throughout the year. Come see this Beauty!!
$349,900
705 Yukon Avenue Yukon, OK 73099
- Type:
- Single Family
- Sq.Ft.:
- 2,454
- Status:
- Active
- Beds:
- 5
- Lot size:
- 0.29 Acres
- Year built:
- 1963
- Baths:
- 2.00
- MLS#:
- 1101461
ADDITIONAL INFORMATION
Charming 5-bed, 2-full bath home, boasting a modern open floor plan. Step into the inviting living room and adjacent playroom, ideal for relaxation or entertainment. Enjoy hosting dinners in the formal dining room featuring library shelves for added character. This home showcases beautiful wood flooring in the living area and kitchen, complemented by granite countertops in the kitchen installed in 2021. Recent updates include a new Whirlpool dishwasher and built-in microwave. In 2020, a spacious mudroom/laundry room addition was completed, featuring ample built-out space, flooring, and cabinetry for added convenience with all new electrical box and rewiring. Experience comfort with new ceiling fans installed in 4 bedrooms and plush new carpeting in all bedrooms. The primary bathroom was tastefully remodeled for a luxurious feel. Practical updates include a roof replacement in 2023, a new heat and air unit installed in 2021, along with freshly cleaned and sealed air ducts, backed by a 15-year transferable warranty. This property offers an oversized lot and a generously sized 2-car garage complete with a storm shelter. Additionally, paved RV/boat parking with pull-through access to the backyard adds extra convenience. Located conveniently just 1-2 miles from I-40, this home offers easy access to amenities and transportation routes. Don't miss this opportunity to make this well-maintained home yours!
$310,000
504 Switch Road Yukon, OK 73099
- Type:
- Single Family
- Sq.Ft.:
- 1,700
- Status:
- Active
- Beds:
- 4
- Lot size:
- 0.19 Acres
- Year built:
- 2018
- Baths:
- 2.00
- MLS#:
- 1101309
ADDITIONAL INFORMATION
Nestled in Frisco Ridge, Yukon, this charming craftsman-style home is meticulously maintained by its sole owner, in the prestigious Banner School District. The Banner School District offers education from PK to 8th grade, then allows the freedom to choose from various metro area high schools, promising a superior learning environment. Enter into an inviting open-concept living and dining area, where a screened-in back porch is easily operated by a switch, and awaits to provide tranquil relaxation. Situated close to major highways and Yukon's bustling Main Street, accessibility is effortless. Step through the doorway to uncover a spacious foyer adorned with wood-look tile flooring and a practical mudroom bench. The living room radiates timeless elegance with a stone gas log fireplace, enhanced by a mantle featuring a stained wood accent. The well-appointed kitchen boasts a gas range and a generously sized island with breakfast bar seating. The primary suite invites serenity with its graceful vaulted ceiling, walk-in shower, and a closet conveniently connected to the laundry room. Enjoy the cozy screened-in back porch, ideal for savoring Oklahoma sunsets beside the wood-burning fireplace. Additional features include an in-ground storm shelter in the garage, a tankless hot water heater, and a sprinkler system. Embrace the vibrant community atmosphere, complete with playgrounds, a basketball court, a soccer field, and picturesque walking trails.
- Type:
- Single Family
- Sq.Ft.:
- 2,987
- Status:
- Active
- Beds:
- 4
- Year built:
- 2023
- Baths:
- 3.10
- MLS#:
- 1101574
ADDITIONAL INFORMATION
Bank owned property. Home is being sold as is, after repair value is estimated at $525,000. Appraisal is attached in the supplements.
$313,900
9116 NW 140th Street Yukon, OK 73099
- Type:
- Single Family
- Sq.Ft.:
- 1,790
- Status:
- Active
- Beds:
- 4
- Lot size:
- 0.15 Acres
- Year built:
- 2015
- Baths:
- 2.00
- MLS#:
- 1101196
ADDITIONAL INFORMATION
Check out this 4-bedroom, 2-bath home just minutes away from the city! Nestled in Yukon, this residence has a spacious open living room with fireplace. The kitchen features a breakfast bar, granite countertops, stainless steel appliances, and a convenient built-in hutch. The master bedroom offers an ensuite with expansive countertops, double sinks, a walk-in shower, a soaking tub, and an exceptionally spacious walk-in closet. Three additional bedrooms provide versatility, perfect for use as an office or playroom. This Yukon gem is part of an addition that offers fantastic amenities, such as a community pool, playground, and a pond just a short walk from your front door. All of this comes within the coveted Piedmont school district, making it an ideal home for families seeking both comfort and convenience. *Seller open to offering a carpet allowance with solid offer*
$635,000
10105 SW 25th Court Yukon, OK 73099
- Type:
- Single Family
- Sq.Ft.:
- 2,550
- Status:
- Active
- Beds:
- 4
- Lot size:
- 0.19 Acres
- Year built:
- 2024
- Baths:
- 2.10
- MLS#:
- 1101482
ADDITIONAL INFORMATION
Special builder financing available with Financial Concepts Mortgage! This brand new build offers a curated blend of luxury, comfort, and impeccable design, ensuring an unparalleled living experience. Step inside and discover the epitome of smart home technology, where convenience and innovation seamlessly intertwine. This architectural gem boasts a stunning screened-in porch, with fully automated rolling screens providing the perfect oasis for relaxation and entertaining. With a tractable 8' x 20' multi slide pocketing glass wall, you can effortlessly merge indoor and outdoor spaces. Prepare to be captivated by the soaring 12-foot ceilings that enhance the sense of openness and grandeur throughout the main living area. Every corner of this home has been meticulously crafted to create a harmonious balance between aesthetics and functionality. The kitchen is a culinary enthusiast's dream, featuring top-of-the-line appliances that effortlessly blend style and performance. From the sleek design to the cutting-edge technology, preparing gourmet meals will be an absolute delight. In addition to its captivating features, this home boasts a comprehensive smart home system, allowing you to control various aspects of your living environment with ease. From lighting and temperature to security and entertainment, experience the pinnacle of modern living at your fingertips. Located in the gated community of Crystal Creek at Westbury. Quick access to the Kilpatrick Turnpike and I-40 allows for short commute times around the metro. Don't miss the opportunity to make this exceptional residence your own and experience the epitome of contemporary living. Schedule your showing today and prepare to be amazed! Buyer to verify schools
$228,650
11604 Annette Drive Yukon, OK 73099
- Type:
- Single Family
- Sq.Ft.:
- 1,459
- Status:
- Active
- Beds:
- 4
- Lot size:
- 0.11 Acres
- Year built:
- 2024
- Baths:
- 2.00
- MLS#:
- 1101455
ADDITIONAL INFORMATION
The RIDGELAND floor plan has powerful curb appeal with its charming covered front porch and welcoming front yard landscaping. This home features an open floor plan with 4 bedrooms, 2 bathrooms, a large living room and dining area, as well as a beautiful kitchen with ample counter space, and roomy pantry. Home is currently under construction with anticipated completion in July.
$222,002
11605 Krew Way Yukon, OK 73099
- Type:
- Single Family
- Sq.Ft.:
- 1,402
- Status:
- Active
- Beds:
- 3
- Lot size:
- 0.11 Acres
- Year built:
- 2024
- Baths:
- 2.00
- MLS#:
- 1101401
ADDITIONAL INFORMATION
The Somerville floor plan is rich with curb appeal with its welcoming front porch and gorgeous front yard landscaping. This open floorplan features 3 bedrooms, 2 bathrooms, and a spacious living room. Enjoy an open dining area, and a charming kitchen conveniently designed for hosting and entertaining. The beautiful back covered patio is great for relaxing. Learn more about this home today. Home is currently under construction with anticipated completion in July.
$213,461
11532 Krew Way Yukon, OK 73099
- Type:
- Single Family
- Sq.Ft.:
- 1,249
- Status:
- Active
- Beds:
- 3
- Lot size:
- 0.11 Acres
- Year built:
- 2024
- Baths:
- 2.00
- MLS#:
- 1101393
ADDITIONAL INFORMATION
The COOPER floor plan is rich with curb appeal with its welcoming covered front entry and front yard landscaping. This home features an open floor plan with 3 bedrooms, 2 bathrooms, a spacious family room, and a beautiful dining area/kitchen fully equipped with energy-efficient appliances, ample counter space, and a roomy pantry for the adventurous home chef. Home is currently under construction with anticipated completion in July.
$226,002
9516 NW 115th Street Yukon, OK 73099
- Type:
- Single Family
- Sq.Ft.:
- 1,401
- Status:
- Active
- Beds:
- 3
- Lot size:
- 0.11 Acres
- Year built:
- 2024
- Baths:
- 2.00
- MLS#:
- 1101398
ADDITIONAL INFORMATION
The Somerville floor plan is rich with curb appeal with its welcoming front porch and gorgeous front yard landscaping. This open floorplan features 3 bedrooms, 2 bathrooms, and a spacious living room. Enjoy an open dining area, and a charming kitchen conveniently designed for hosting and entertaining. The beautiful back covered patio is great for relaxing. Learn more about this home today. Home is currently under construction with anticipated completion in July.
$240,000
7513 Comrade Lane Yukon, OK 73099
- Type:
- Single Family
- Sq.Ft.:
- 1,721
- Status:
- Active
- Beds:
- 3
- Lot size:
- 0.12 Acres
- Year built:
- 2014
- Baths:
- 2.00
- MLS#:
- 1101070
ADDITIONAL INFORMATION
THE GOOD STUFF is going FAST! Yukon has become THE PLACE to LIVE! Welcome to coveted Meadow Lake Addition within the Yukon School District. Nestled conveniently near the Turnpike and 1 mile from Lake Overholser. This WELL CRAFTED residence provides ample space for a growing family or empty nesters. Well thought out OPEN floor plan is ideal for entertaining friends and family. EXPANSIVE living area with loads of natural light. Dining adjacent to the open kitchen. Kitchen features beautiful stained cabinets, HIGH STYLE counters, laminate flooring, newer appliances (including a gas range), and spacious dining bar that can hold 5 barstools. Patio right off the kitchen is perfect for spring cookouts. Primary suite is privately located away from the other bedrooms. This generously sized suite features a large walk-in closet, soaker tub, separate shower, and spacious vanity. There is also room in the kitchen to add a center island if you are looking to increase counter space. Down a separate hall, there are two spacious secondary bedrooms which share a hall bath. This quiet community shows pride of ownership with every neighbor. A GREAT PLACE TO LIVE! Don't miss the opportunity, Come see this beauty and make it home!
$256,900
10707 NW 20th Street Yukon, OK 73099
- Type:
- Single Family
- Sq.Ft.:
- 1,496
- Status:
- Active
- Beds:
- 4
- Lot size:
- 0.14 Acres
- Year built:
- 2021
- Baths:
- 2.00
- MLS#:
- 1101069
ADDITIONAL INFORMATION
Yukon is now THE PLACE to LIVE! Let us open the door to your new home in HIGHLY DESIRABLE Sara Vista community! This WELL CRAFTED residence features an open floor plan and offers stylish finishes and modern amenities. Be welcomed by the EXPANSIVE living room open to the kitchen. You will love cooking and entertaining in the sleek, modern kitchen with stainless steel appliances (including gas range), quartz counters, designer fixtures, and island with sink and breakfast bar. The adjacent dining area is right off the kitchen and living. Retreat to your Primary suite with vanity, shower, and walk-in closet. Generously sized bedrooms all feature walk-in closets. Natural lighting, designer fixtures, and functional/neutral flooring throughout. Enjoy watching the kids play from the comfortable outdoor patio, and meet the new neighbors in this friendly community complete with greenbelt and sidewalks. With its stylish modern finishes, attention to detail and distinctive craftsmanship, you will be proud to call this home your own! Start your new lifestyle TODAY in SARA VISTA...Welcome Home!
$266,500
10609 NW 20th Street Yukon, OK 73099
- Type:
- Single Family
- Sq.Ft.:
- 1,628
- Status:
- Active
- Beds:
- 3
- Lot size:
- 0.13 Acres
- Year built:
- 2019
- Baths:
- 2.00
- MLS#:
- 1101068
ADDITIONAL INFORMATION
Yukon is now THE PLACE to LIVE! Let us open the door to your new home in HIGHLY DESIRABLE Sara Vista community! This WELL CRAFTED residence features an open floor plan and offers stylish finishes and modern amenities. Be welcomed by the EXPANSIVE living room open to the kitchen. You will love cooking and entertaining in the sleek, modern kitchen with stainless steel appliances (including gas range), quartz counters, designer fixtures, and island with sink and breakfast bar. The adjacent dining area is right off the kitchen and living. Retreat to your Primary suite with vanity, shower, and walk-in closet. Generously sized bedrooms all feature walk-in closets. Natural lighting, designer fixtures, and functional/neutral flooring throughout. Enjoy watching the kids play from the comfortable outdoor patio, and meet the new neighbors in this friendly community complete with greenbelt and sidewalks. With its stylish modern finishes, attention to detail and distinctive craftsmanship, you will be proud to call this home your own! Start your new lifestyle TODAY in SARA VISTA...Welcome Home!

Copyright© 2024 MLSOK, Inc. This information is believed to be accurate but is not guaranteed. Subject to verification by all parties. The listing information being provided is for consumers’ personal, non-commercial use and may not be used for any purpose other than to identify prospective properties consumers may be interested in purchasing. This data is copyrighted and may not be transmitted, retransmitted, copied, framed, repurposed, or altered in any way for any other site, individual and/or purpose without the express written permission of MLSOK, Inc. Information last updated on {{last updated}}
Yukon Real Estate
The median home value in Yukon, OK is $265,750. This is higher than the county median home value of $168,600. The national median home value is $219,700. The average price of homes sold in Yukon, OK is $265,750. Approximately 70.55% of Yukon homes are owned, compared to 23.51% rented, while 5.94% are vacant. Yukon real estate listings include condos, townhomes, and single family homes for sale. Commercial properties are also available. If you see a property you’re interested in, contact a Yukon real estate agent to arrange a tour today!
Yukon, Oklahoma has a population of 25,729. Yukon is less family-centric than the surrounding county with 34.53% of the households containing married families with children. The county average for households married with children is 37.81%.
The median household income in Yukon, Oklahoma is $67,521. The median household income for the surrounding county is $69,220 compared to the national median of $57,652. The median age of people living in Yukon is 38.2 years.
Yukon Weather
The average high temperature in July is 93.3 degrees, with an average low temperature in January of 25.5 degrees. The average rainfall is approximately 34.9 inches per year, with 5.2 inches of snow per year.
