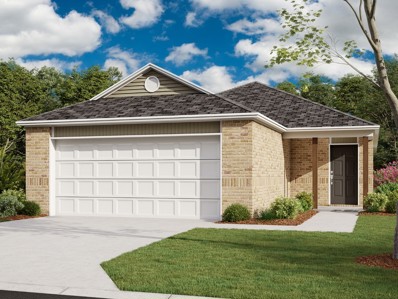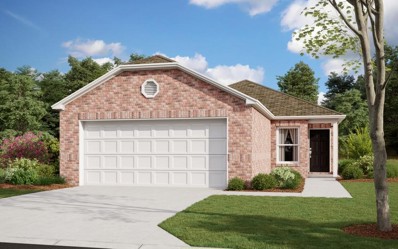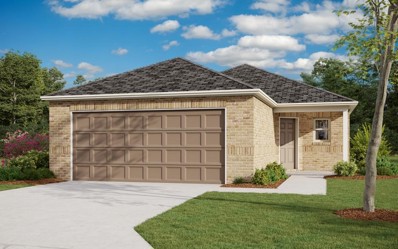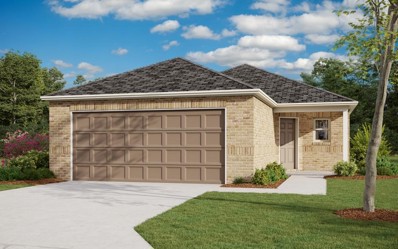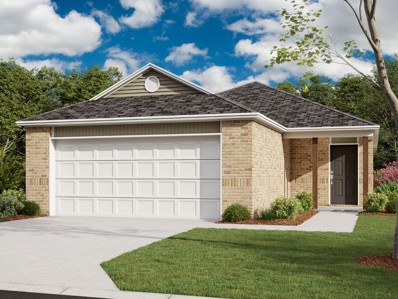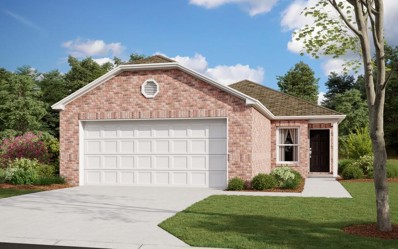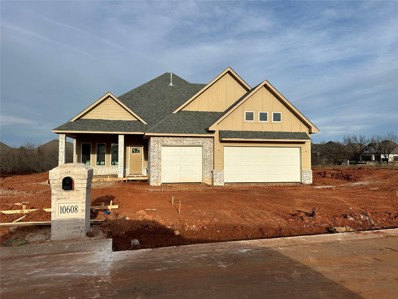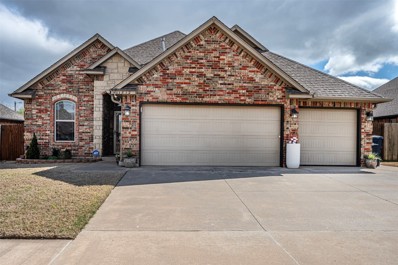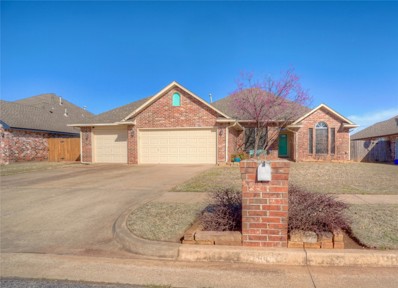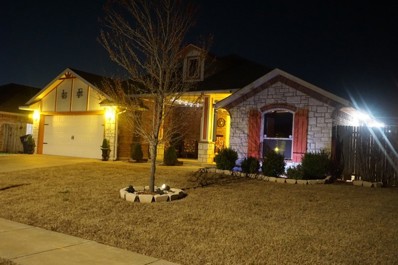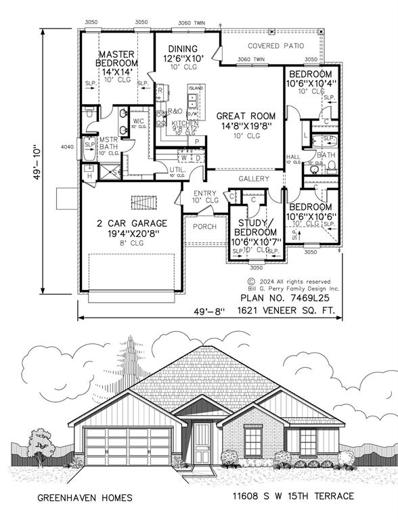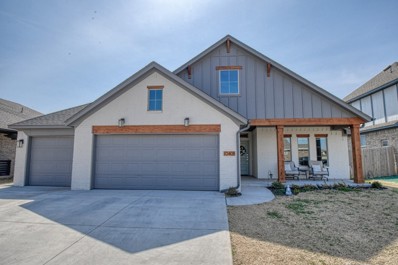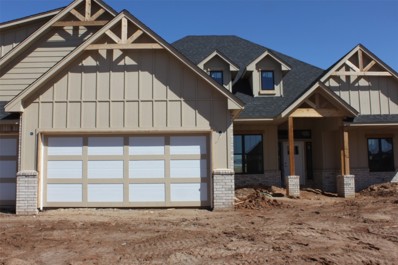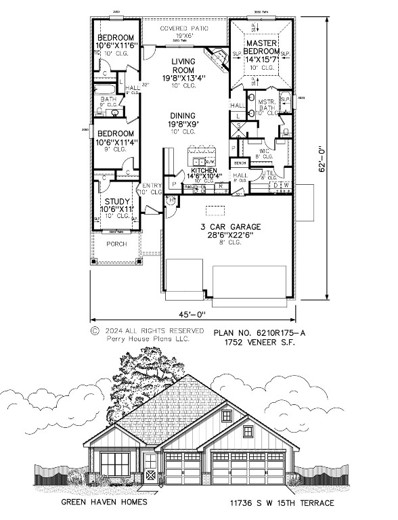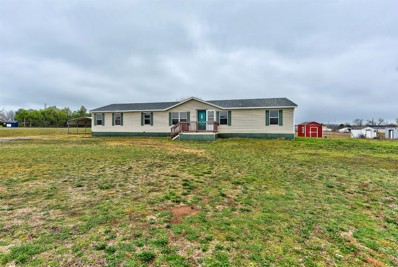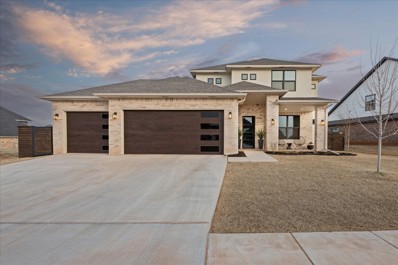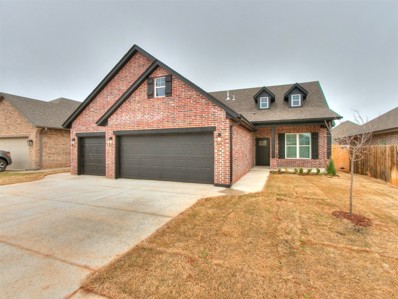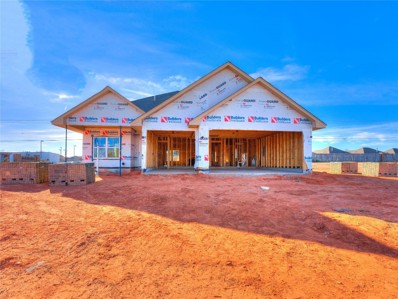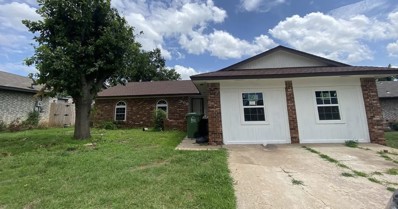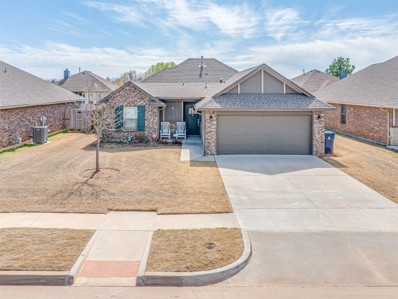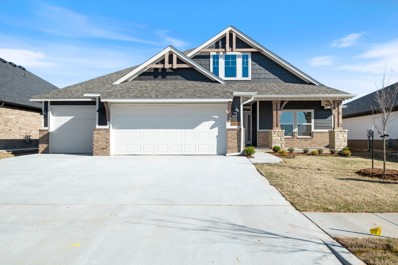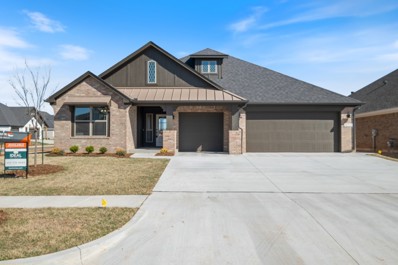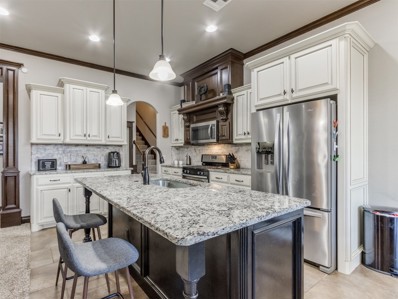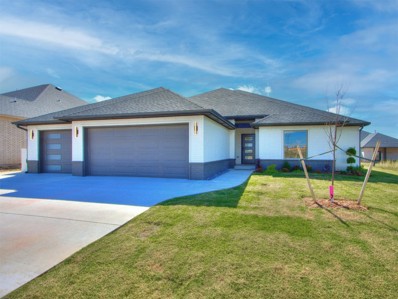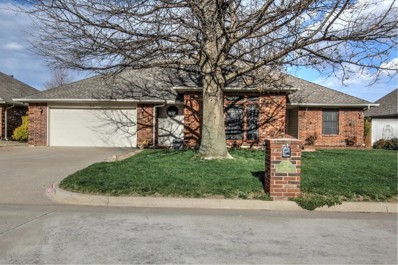Yukon OK Homes for Sale
$235,349
3320 Adelyn Terrace Yukon, OK 73099
- Type:
- Single Family
- Sq.Ft.:
- 1,402
- Status:
- Active
- Beds:
- 3
- Lot size:
- 0.11 Acres
- Year built:
- 2024
- Baths:
- 2.00
- MLS#:
- 1103270
ADDITIONAL INFORMATION
The Somerville floor plan is rich with curb appeal with its welcoming front porch and gorgeous front yard landscaping. This open floorplan features 3 bedrooms, 2 bathrooms, and a spacious living room. Enjoy an open dining area, and a charming kitchen conveniently designed for hosting and entertaining. The beautiful back covered patio is great for relaxing. Learn more about this home today. Home is currently under construction with anticipated completion in July.
$219,387
3324 Adelyn Terrace Yukon, OK 73099
- Type:
- Single Family
- Sq.Ft.:
- 1,248
- Status:
- Active
- Beds:
- 3
- Lot size:
- 0.11 Acres
- Year built:
- 2024
- Baths:
- 2.00
- MLS#:
- 1103269
ADDITIONAL INFORMATION
The COOPER floor plan is rich with curb appeal with its welcoming covered front entry and front yard landscaping. This home features an open floor plan with 3 bedrooms, 2 bathrooms, a spacious family room, and a beautiful dining area/kitchen fully equipped with energy-efficient appliances, ample counter space, and a roomy pantry for the adventurous home chef. Home is currently under construction with anticipated completion in July.
$229,083
3308 Hondo Terrace Yukon, OK 73099
- Type:
- Single Family
- Sq.Ft.:
- 1,459
- Status:
- Active
- Beds:
- 4
- Lot size:
- 0.11 Acres
- Year built:
- 2024
- Baths:
- 2.00
- MLS#:
- 1103262
ADDITIONAL INFORMATION
The RIDGELAND floor plan has powerful curb appeal with its charming covered front porch and welcoming front yard landscaping. This home features an open floor plan with 4 bedrooms, 2 bathrooms, a large living room and dining area, as well as a beautiful kitchen with ample counter space, and roomy pantry. Home is currently under construction with anticipated completion in July.
$231,083
3217 Hondo Terrace Yukon, OK 73099
- Type:
- Single Family
- Sq.Ft.:
- 1,459
- Status:
- Active
- Beds:
- 4
- Lot size:
- 0.11 Acres
- Year built:
- 2024
- Baths:
- 2.00
- MLS#:
- 1103254
ADDITIONAL INFORMATION
The RIDGELAND floor plan has powerful curb appeal with its charming covered front porch and welcoming front yard landscaping. This home features an open floor plan with 4 bedrooms, 2 bathrooms, a large living room and dining area, as well as a beautiful kitchen with ample counter space, and roomy pantry. Home is currently under construction with anticipated completion in July.
$225,349
3205 Hondo Terrace Yukon, OK 73099
- Type:
- Single Family
- Sq.Ft.:
- 1,402
- Status:
- Active
- Beds:
- 3
- Lot size:
- 0.11 Acres
- Year built:
- 2024
- Baths:
- 2.00
- MLS#:
- 1103241
ADDITIONAL INFORMATION
The Somerville floor plan is rich with curb appeal with its welcoming front porch and gorgeous front yard landscaping. This open floorplan features 3 bedrooms, 2 bathrooms, and a spacious living room. Enjoy an open dining area, and a charming kitchen conveniently designed for hosting and entertaining. The beautiful back covered patio is great for relaxing. Learn more about this home today. Home is currently under construction with anticipated completion in May.
$217,387
3201 Hondo Terrace Yukon, OK 73099
- Type:
- Single Family
- Sq.Ft.:
- 1,248
- Status:
- Active
- Beds:
- 3
- Lot size:
- 0.14 Acres
- Year built:
- 2024
- Baths:
- 2.00
- MLS#:
- 1103239
ADDITIONAL INFORMATION
The COOPER floor plan is rich with curb appeal with its welcoming covered front entry and front yard landscaping. This home features an open floor plan with 3 bedrooms, 2 bathrooms, a spacious family room, and a beautiful dining area/kitchen fully equipped with energy-efficient appliances, ample counter space, and a roomy pantry for the adventurous home chef. Home is currently under construction with anticipated completion in May.
- Type:
- Single Family
- Sq.Ft.:
- 2,100
- Status:
- Active
- Beds:
- 4
- Lot size:
- 0.18 Acres
- Year built:
- 2023
- Baths:
- 2.10
- MLS#:
- 1103210
ADDITIONAL INFORMATION
Welcome to the Sydney! This gorgeous plan boasts loads of details! From the moment you walk in the door you notice the natural light pouring through the windows where you can see the gorgeous wooded creek bed behind the home. You'll enjoy the large kitchen with a ton of cabinet space and TWO pantry areas. The stunning ceiling detail in the owners suite is magazine worthy but not to be topped by the tile walls in the on suite bathroom and free standing tub! The laundry room is also very spacious with a folding counter and cabinets. Upstairs you have three large bedrooms but one could also be used as a bonus room due to its size. Outside we've built in a beautiful outdoor kitchen area with stainless steal cabinets and space for you to slide your black stone or grill with natural gas connection. The speakers on the large patio area make this the absolute perfect place to enjoy a wonderful evening cookout.
$285,000
11812 SW 18th Street Yukon, OK 73099
- Type:
- Single Family
- Sq.Ft.:
- 1,636
- Status:
- Active
- Beds:
- 4
- Lot size:
- 0.2 Acres
- Year built:
- 2014
- Baths:
- 2.00
- MLS#:
- 1103132
ADDITIONAL INFORMATION
Beautiful home located in Mustang Schools! This amazing home has a beautiful front masonry look! As you look inside you will love the open floor plan with a large living room and beautiful fireplace! The kitchen boasts tons of storage and lovely granite counter tops! The master suite has a large room, separate jetted tub and shower. The secondary rooms are fairly large as well! The 4th bedroom at the front could be used as a study! This home features a large back porch and large backyard. Close to everything, you won't have any problem finding restaurants, shopping, and highway access! Schedule a showing today!
$239,900
1508 Selborne Place Yukon, OK 73099
- Type:
- Single Family
- Sq.Ft.:
- 1,654
- Status:
- Active
- Beds:
- 3
- Lot size:
- 0.16 Acres
- Year built:
- 1996
- Baths:
- 2.00
- MLS#:
- 1103041
ADDITIONAL INFORMATION
Gated neighborhood with spacious 3 car garage. Home features lovely kitchen with granite counter tops, raised oak panel cabinets, spacious pantry closet, stainless appliances and pass through archway to living. Dining room with chair railing. Updated modern ceiling fans. Large living room with tiled fireplace, wood mantel, gas logs and beautiful wood floors. Master has crown moulding with elegant tray ceiling, dual vanities, soaker tub, tiled shower, and 2 walk-in closets! Updated bathroom tile and tub surround in guest bath. Backyard has covered patio and freshly stained deck with metal railing. Storm shelter in garage for peace of mind and added safety. Garage features work bench and storage area with room for deep freeze. The Enclave is a small gated community with just 35 homes, conveniently located in Mustang schools with great access to I 40 and the Turnpike.
$280,000
9920 Glascow Terrace Yukon, OK 73099
- Type:
- Single Family
- Sq.Ft.:
- 1,825
- Status:
- Active
- Beds:
- 4
- Lot size:
- 0.19 Acres
- Year built:
- 2016
- Baths:
- 2.00
- MLS#:
- 1102965
ADDITIONAL INFORMATION
Come see this Beautiful House, excellent location, close to everything. It comes with 4 actual bedrooms. Spacious living area with fireplace, formal dining room plus eating area off the kitchen, extra cabinets and breakfast bar. Master Bedroom with walk in closet, double vanity, shower and tub in master bathroom. Granite on counter tops, tile throughout the house, except in Master Bedroom and another spare bedroom. Extra large back patio, good size back yard and more.
- Type:
- Single Family
- Sq.Ft.:
- 1,621
- Status:
- Active
- Beds:
- 4
- Lot size:
- 0.21 Acres
- Year built:
- 2024
- Baths:
- 2.00
- MLS#:
- 1102966
ADDITIONAL INFORMATION
Situated within the Mustang school district, this home is conveniently located near shopping centers, restaurants, and major highways. The residence boasts a spacious four-bedroom layout, including an impressive master suite complete with a soaking tub, walk-in shower, and a generously sized closet that has direct access to the laundry. It features an inviting open floor plan perfect for hosting and entertaining. The kitchen is equipped with quartz countertops, ample storage space, and modern Samsung appliances. Constructed by Green Haven Homes, this energy-efficient house also comes with a fully sodded lawn and attractive front yard landscaping. Completion is expected in 60 days. Depending on the construction stage, there may still be time to customize color selections. Buyers are advised to confirm all details, including school district information.
$420,000
10408 NW 34th Street Yukon, OK 73099
- Type:
- Single Family
- Sq.Ft.:
- 2,327
- Status:
- Active
- Beds:
- 3
- Lot size:
- 0.17 Acres
- Year built:
- 2021
- Baths:
- 2.00
- MLS#:
- 1102913
ADDITIONAL INFORMATION
This stunning gem boasts a spacious and airy floorplan that's perfect for both relaxation and entertainment. Step inside to discover 3 spacious bedrooms and an additional room with elegant glass French doors, ideal for a home office or cozy den. Prepare to be impressed by the kitchen, featuring a generously-sized, quartz-topped island that comfortably seats 4+ people, making it the ultimate gathering spot. The living room is bathed in natural light, thanks to its cathedral ceiling and floor-to-ceiling windows, creating a warm and inviting atmosphere throughout. The backyard has direct access to a scenic walking path leading to the neighborhood's fishing pond, playground, and splash pad. Located just minutes from Lake Overholser, Kilpatrick Turnpike and I-40. It's the perfect setting for outdoor fun and relaxation right at your fingertips. Don't miss your chance to make it yours today!
$464,000
500 Carlow Way Yukon, OK 73099
- Type:
- Single Family
- Sq.Ft.:
- 2,591
- Status:
- Active
- Beds:
- 4
- Lot size:
- 0.22 Acres
- Year built:
- 2024
- Baths:
- 3.10
- MLS#:
- 1102679
ADDITIONAL INFORMATION
New Home Under Construction!!! Located in Highly Desired Braxton Addition in Yukon!!! 4 Bedrooms, 3 Bathrooms, Bonus Room upstairs w/ a Full Bath... Also has a spacious Study Room that could provide as the 5th Bedroom, if needed. Don't hesitate to make this Beautiful Home yours... Includes Custom Built Cabinets, Quartz Countertops, Pre-Wired for Security System & Cat 6 and Coax Cable, Tankless Water Tank, Fully Sodded Yard w/ Irrigation System, Spacious Front & Back Porches & MUCH More!!! Make your appointment today!!!
$322,900
Address not provided Yukon, OK 73099
- Type:
- Single Family
- Sq.Ft.:
- 1,752
- Status:
- Active
- Beds:
- 4
- Lot size:
- 0.15 Acres
- Year built:
- 2024
- Baths:
- 2.00
- MLS#:
- 1102936
ADDITIONAL INFORMATION
Situated within the Mustang school district, this home is conveniently located near shopping centers, restaurants, and major highways. The residence boasts a spacious four-bedroom layout, including an impressive master suite complete with a soaking tub, walk-in shower, and a generously sized closet that has direct access to the laundry. It features an inviting open floor plan perfect for hosting and entertaining. The kitchen is equipped with quartz countertops, ample storage space, and modern Samsung appliances. Constructed by Green Haven Homes, this energy-efficient house also comes with a fully sodded lawn and attractive front yard landscaping. Completion is expected in 60 days. Depending on the construction stage, there may still be time to customize color selections. Buyers are advised to confirm all details, including school district information.
$199,900
8705 N Hope Lane Yukon, OK 73099
- Type:
- Single Family
- Sq.Ft.:
- 1,890
- Status:
- Active
- Beds:
- 4
- Lot size:
- 1.01 Acres
- Year built:
- 2005
- Baths:
- 2.00
- MLS#:
- 1102803
ADDITIONAL INFORMATION
If you're looking for a home outside the city but not too far from everything you have found it! This wonderful family home has a split plan with 4 spacious bedrooms, 2 bathrooms, 2 dining spaces, 2 living areas all on an ACRE mol. Each room is equipped with ample closet space to store all of your treasured items. The open floor plan is great for entertaining and hosting!
$599,950
14512 Rochefort Lane Yukon, OK 73099
- Type:
- Single Family
- Sq.Ft.:
- 2,963
- Status:
- Active
- Beds:
- 4
- Lot size:
- 0.25 Acres
- Year built:
- 2021
- Baths:
- 3.00
- MLS#:
- 1102839
ADDITIONAL INFORMATION
This California modern style home was designed by the talented Shane Rickey, and has 4 beds, 3 bath, an office, a flex room ,and bonus room. The iron glass front door is a unique show stopper in itself, and sets the stage for the thoughtfully designed interior. The living area boasts a gorgeous stucco fireplace with stained mantle, and a 12' multi function sliding glass door that over looks the patio firepit. The open kitchen hosts a stained 7'3" island with a drawer microwave, Blanco Silgranit sink, and brass faucet. The floor to ceiling cabinetry is painted in iron ore and is stunning with the upgraded gold hardware. The beverage bar is not only functional, but beautifully designed. There is a large walk in pantry and ample storage throughout. The Primary en suite is spacious, has double vanities with upgraded mirrors and fixtures, and the large walk in shower has a rainfall shower head as well as a standard head. The bathroom tile is herringbone limestone, and is a perfect setting for the large soaker tub. The huge master closet leads to the laundry room which also has a Blanco sink. The flex room is currently a home hair studio, but could be used for a small gym or study, and has a custom designed mud bench at the entry perfect for hanging coats/bags, or taking off shoes after a long day. Under the stairs is a hidden dog crate that will be your pets favorite place to relax, and matches the custom iron details on the stair railing. The upstairs has two bedrooms flanking the bathroom, an office, and bonus room. The home has upgraded light fixtures, full downstairs floor of wood look tile, window tint on the full home (saves on energy bill), and a stained horizontal slat, capped fence with dual gates. The tandem garage has upgraded wood look garage doors, and is extra deep. Tankless hot water system. Dual HVAV for upper and lower stairs. This home is truly a must see, located in the coveted Piedmont school district.
$344,999
10817 NW 28th Street Yukon, OK 73099
- Type:
- Single Family
- Sq.Ft.:
- 1,828
- Status:
- Active
- Beds:
- 3
- Lot size:
- 0.15 Acres
- Year built:
- 2024
- Baths:
- 2.00
- MLS#:
- 1102912
ADDITIONAL INFORMATION
ity Convenient and Country quiet with amenities galore in The Orchard at Raywood. Step up the style in this modern yet comfortable 3 bed, 2 bath home w/office. Upon first entering the home you will notice the difference in design & quality. Herringbone pattern wood-look tile flooring & barn door greet you as you walk in. Study with large window, open floor plan, fireplace & designated dining area are functional yet welcoming. Large breakfast island, stunning cabinetry, quartz countertops, stainless appliances, farmhouse sink & pantry closet are a few of the features you will enjoy. Master Ensuite has tray ceiling, double vanities, walk-in shower, free-standing soaker tub, decorative niches and a large walk-in closet w/built-in dresser & three levels of hanging space. Split floor plan allows for privacy in the master. Two additional bedrooms share a spacious hall bath with built-in linen cabinet. A mudroom area and utility room complete the interior space. All bedrooms include ceiling fans. Upgraded lighting package, decorative tiles, cabinet & bath hardware, garage door lifts, security system, keypad front door lock & gas stub for your grill are always included. Fully fenced yard, gutters & 2' faux wood blinds make this stunning home move-in ready! You will love the lifestyle offered with the close proximity to all the city has to offer as well as neighborhood amenities including a huge community pool, clubhouse, sports court, playground, pavilion & pond.
- Type:
- Single Family
- Sq.Ft.:
- 1,752
- Status:
- Active
- Beds:
- 4
- Lot size:
- 0.15 Acres
- Year built:
- 2024
- Baths:
- 2.00
- MLS#:
- 1102897
ADDITIONAL INFORMATION
Situated within the Mustang school district, this home is conveniently located near shopping centers, restaurants, and major highways. The residence boasts a spacious four-bedroom layout, including an impressive master suite complete with a soaking tub, walk-in shower, and a generously sized closet that has direct access to the laundry. It features an inviting open floor plan perfect for hosting and entertaining. The kitchen is equipped with quartz countertops, ample storage space, and modern Samsung appliances. Constructed by Green Haven Homes, this energy-efficient house also comes with a fully sodded lawn and attractive front yard landscaping. Completion is expected in 60 days. Depending on the construction stage, there may still be time to customize color selections. Buyers are advised to confirm all details, including school district information.
$209,500
Address not provided Yukon, OK 73099
- Type:
- Single Family
- Sq.Ft.:
- 1,924
- Status:
- Active
- Beds:
- 5
- Lot size:
- 0.16 Acres
- Year built:
- 1975
- Baths:
- 2.00
- MLS#:
- 1102771
ADDITIONAL INFORMATION
The current tenants are on a month-to-month lease, providing you with the freedom to negotiate terms that suit your needs. Whether you're looking to continue renting to tenants or planning to move in yourself, we are willing to serve a 30-day notice prior to closing to ensure a smooth transition. Leased for $1,428/month
$259,900
9920 SW 22nd Street Yukon, OK 73099
- Type:
- Single Family
- Sq.Ft.:
- 1,426
- Status:
- Active
- Beds:
- 3
- Lot size:
- 0.15 Acres
- Year built:
- 2018
- Baths:
- 2.00
- MLS#:
- 1102306
ADDITIONAL INFORMATION
Nestled in the heart of the vibrant community of Yukon, this property offers a unique blend of comfort, style, and convenience, making it a perfect place to call home. A meticulously designed residence that features an open floor plan that seamlessly connects living and kitchen areas, creating an an ideal atmosphere for both relaxation and entertainment. In the living area you'll find a fireplace and mantel with charming built-ins on both sides and in the kitchen there's a large island plus a dining area. Primary bedroom has an ensuite bathroom with double vanities, a whirlpool tub and separate shower. Outside you'll discover a beautifully crafted pergola, providing the perfect setting for outdoor dining or simply enjoying the serene surroundings. Don't miss out on this exceptional opportunity to own a piece of Yukon's finest real estate.
$449,959
10513 NW 33rd Place Yukon, OK 73099
- Type:
- Single Family
- Sq.Ft.:
- 2,327
- Status:
- Active
- Beds:
- 3
- Year built:
- 2024
- Baths:
- 2.00
- MLS#:
- 1102834
ADDITIONAL INFORMATION
*Price Reduced* Step into this stunning open entryway flooded with natural light, providing seamless access to the mudroom, kitchen, and bedrooms. The kitchen boasts an oversized island with ample seating, luxurious quartz countertops, and top-of-the-line built-in appliances, including a gas range. In the living room, you'll find a majestic cathedral ceiling adorned with a beautiful wooden beam, complemented by a shiplap fireplace and elegant wood flooring. Each bedroom and the study are equipped with ceiling fans for optimal comfort. The primary bedroom offers a spacious retreat, accompanied by a primary bath featuring double quartz vanities, a freestanding tub, a tiled shower, and a walk-in closet conveniently connected to the laundry room. Prepare to be captivated by this home's exquisite charm and functionality. At Castlewood Trails you will enjoy a quiet community featuring a beautiful playground, picnic area, creek, a lot of green space, and a splashpad at the heart of the neighborhood. Residents can also find parks and fishing at nearby Lake Overholser, as well as direct highway access to all areas of Oklahoma City. Included features: * Peace-of- mind warranties * 10-year structural warranty * Guaranteed heating and cooling usage on most Ideal Homes * Fully landscaped front & backyard * Fully fenced backyard. Floorplan may differ slightly from completed home.
$424,821
10517 NW 33rd Place Yukon, OK 73099
- Type:
- Single Family
- Sq.Ft.:
- 1,907
- Status:
- Active
- Beds:
- 3
- Year built:
- 2024
- Baths:
- 2.00
- MLS#:
- 1102832
ADDITIONAL INFORMATION
This exquisite corner homesite boasts a secluded study/flex space, a 3-car garage, and an inviting open living area. Step out onto the covered back patio and indulge in the tranquility. The mudroom adds convenience, while the cozy fireplace exudes warmth. Revel in the elegance of wood flooring throughout the main living areas and primary bedroom. The kitchen dazzles with quartz countertops, top-of-the-line built-in appliances, and a gas range. The primary bedroom offers ample space and a luxurious bathroom with double quartz vanities, a large soaking tub, and a tiled shower. At Castlewood Trails you will enjoy a quiet community featuring a beautiful playground, picnic area, creek, a lot of green space, and a splashpad at the heart of the neighborhood. Residents can also find parks and fishing at nearby Lake Overholser, as well as direct highway access to all areas of Oklahoma City. Included features: * Peace-of- mind warranties * 10-year structural warranty * Guaranteed heating and cooling usage on most Ideal Homes * Fully landscaped front & backyard * Fully fenced backyard. Floorplan may differ slightly from completed home.
$374,900
11713 SW 25TH Court Yukon, OK 73099
- Type:
- Single Family
- Sq.Ft.:
- 2,067
- Status:
- Active
- Beds:
- 4
- Lot size:
- 0.16 Acres
- Year built:
- 2016
- Baths:
- 2.10
- MLS#:
- 1102280
ADDITIONAL INFORMATION
Sleek and modern this remodeled home is absolutely stunning! Located in the coveted Timber Creek Estates with 4 bedrooms, 2 full bathrooms, one half bath, a bonus living room, and an office. This open and airy floor plan offers custom-built maple cabinets, and granite countertops throughout the home. Boasting tall ceilings, crown moldings, a stone gas fireplace, and stainless steel appliances. Designer kitchen with a gas stove, custom vent hood, large island, and a spacious pantry with tons of storage. Spacious dining area. Executive suite oasis with vaulted ceilings offers a walk-in closet, an en suite bathroom with double vanities, framed mirror surround, whirlpool tub, and a walk-in shower. Classy office with gorgeous wood French doors. Upstairs bonus living/media room with tons of features including a half bath, video projection screen TV, projector, surround sound system, built-in microwave, built-in mini-refrigerator, and two theater seats to remain with the home! Bluetooth speakers in master bedroom and hall bathrooms. Brick and stone exterior with an oversized backyard covered patio, and a corner outdoor fireplace perfect for entertaining family and friends. Sprinkler system, storm shelter, tank-less hot water tank, extra attic storage, and an oversized 3-car garage. Wonderful neighborhood which includes an awesome neighborhood pool, recreational facility, a playground, and sidewalks. Incredible award wining school district! Seller is offering a $3000 carpet allowance with an acceptable contract. Washer, dryer, and refrigerator negotiable. Seller to leave Upstairs video screen, projector, and two upstairs theatre seats. Basketball goal stays. Schedule your showing today!
$425,000
9216 NW 85th Street Yukon, OK 73099
- Type:
- Single Family
- Sq.Ft.:
- 2,354
- Status:
- Active
- Beds:
- 4
- Lot size:
- 0.2 Acres
- Year built:
- 2023
- Baths:
- 2.10
- MLS#:
- 1102657
ADDITIONAL INFORMATION
GET READY TO MAKE YOUR DREAM HOME A REALTY! FOR A LIMITED TIME ONLY, BUILDER IS OFFERING AN INCREDIBLE $10,000 TOWARDS YOUR CHOICE OF BUYER'S CLOSING COSTS, RATE BUY DOWN, FENCE INSTALLATION, OR WINDOW TREATMENTS! IT'S YOUR CHANCE TO PERSONALIZE YOUR NEW HOME EXACTLY THE WAY YOU WANT IT WHILE SAVING BIG. BUT HURRY, THIS OFFER ENDS MARCH 31ST! SPACE for the whole family. This 4 bedroom PLUS study/flex room (or even 5th bedroom) home is perfect for those looking for a little extra room. You will love the living room with entertainment center built-in (no messy wires) and featuring a stunning linear fireplace. The Kitchen features substantial storage with extra cabinet space in the island and soft close hinges on all doors. Bathrooms include granite counters and extra deep soaking tubs for all your relaxation needs. Primary suite is large and its en suite bath connects to the spacious closet that leads directly into the laundry room. Last, but certainly not least, the backyard patio has a gas hookup for your grill and electrical hookup for a TV. Just minutes from the Kilpatrick Turnpike, getting to the OKC metro is a breeze! Must see this home in person to fully appreciate the thoughtful details throughout.
$260,000
216 Steve Court Yukon, OK 73099
- Type:
- Single Family
- Sq.Ft.:
- 1,805
- Status:
- Active
- Beds:
- 3
- Lot size:
- 0.15 Acres
- Year built:
- 1994
- Baths:
- 2.00
- MLS#:
- 1102040
ADDITIONAL INFORMATION
This is a rare gem on a cul de sac in a quaint, desirable neighborhood! Nice, cozy, well taken care of home is ready for a new family. Upon arriving you'll admire the curb appeal with lush, year round green grass and a huge shade tree. As you enter the home you'll find a generously sized family room with stunning gas fireplace that is open to the large formal dining room. The kitchen is ready for you to cook in with a breakfast bar, plenty of counterspace, electric stove, built in microwave, and a pantry with pull out drawers. Primary suite has access to the patio, double vanities, a dedicated tub and shower, plus two individual closets. Spacious secondary bedrooms and closets. Laundry room is oversized with room for a refrigerator or upright freezer. Enjoy the nicely landscaped private backyard with large covered patio, storage shed, and storm shelter. You'll love the neighborhood as well as the neighborhood pool with pavilion plus a storage lot to store your rv, boat, trailer, etc. Fantastic location close to shopping, dining, I-40 and the Kilpatrick Turnpike. Mustang Schools. Don't miss out on the well taken care of home...it won't last long!

Copyright© 2024 MLSOK, Inc. This information is believed to be accurate but is not guaranteed. Subject to verification by all parties. The listing information being provided is for consumers’ personal, non-commercial use and may not be used for any purpose other than to identify prospective properties consumers may be interested in purchasing. This data is copyrighted and may not be transmitted, retransmitted, copied, framed, repurposed, or altered in any way for any other site, individual and/or purpose without the express written permission of MLSOK, Inc. Information last updated on {{last updated}}
Yukon Real Estate
The median home value in Yukon, OK is $265,750. This is higher than the county median home value of $168,600. The national median home value is $219,700. The average price of homes sold in Yukon, OK is $265,750. Approximately 70.55% of Yukon homes are owned, compared to 23.51% rented, while 5.94% are vacant. Yukon real estate listings include condos, townhomes, and single family homes for sale. Commercial properties are also available. If you see a property you’re interested in, contact a Yukon real estate agent to arrange a tour today!
Yukon, Oklahoma has a population of 25,729. Yukon is less family-centric than the surrounding county with 34.53% of the households containing married families with children. The county average for households married with children is 37.81%.
The median household income in Yukon, Oklahoma is $67,521. The median household income for the surrounding county is $69,220 compared to the national median of $57,652. The median age of people living in Yukon is 38.2 years.
Yukon Weather
The average high temperature in July is 93.3 degrees, with an average low temperature in January of 25.5 degrees. The average rainfall is approximately 34.9 inches per year, with 5.2 inches of snow per year.
